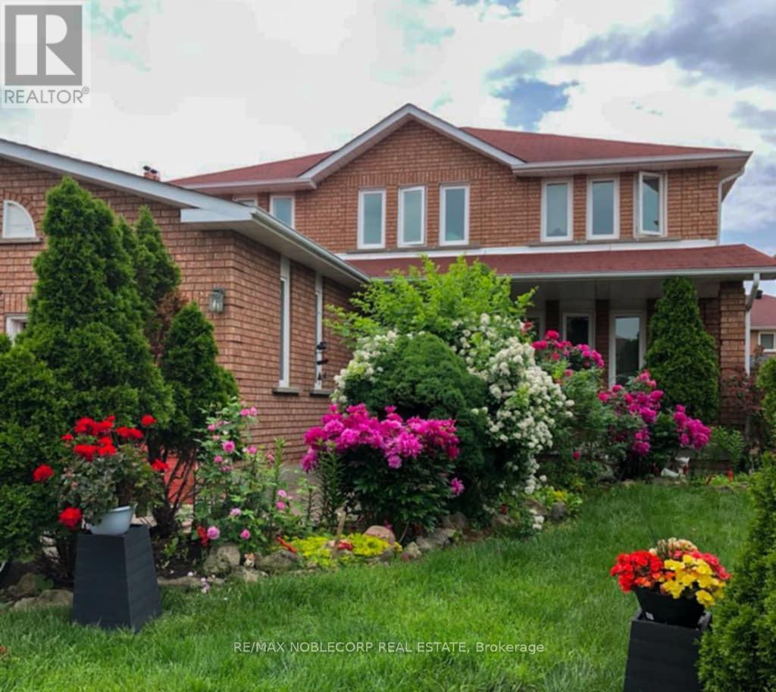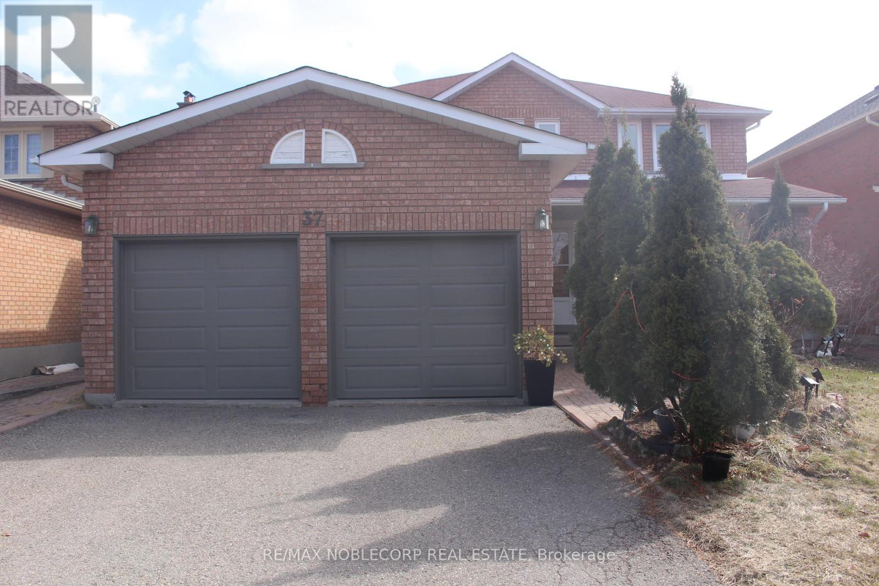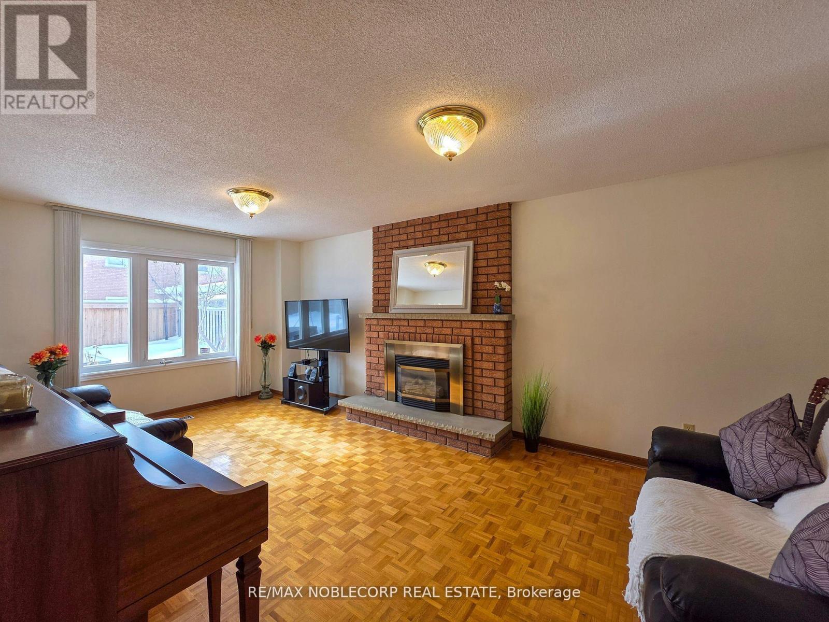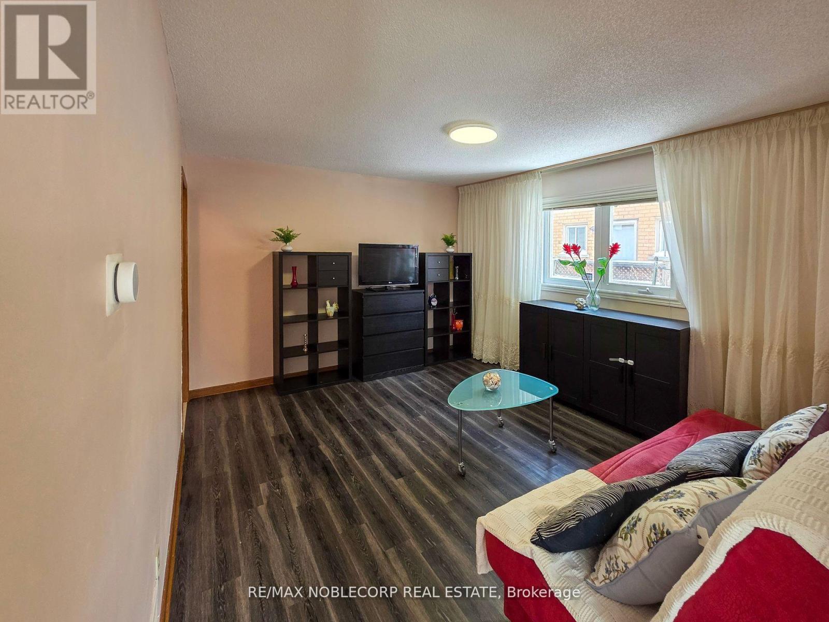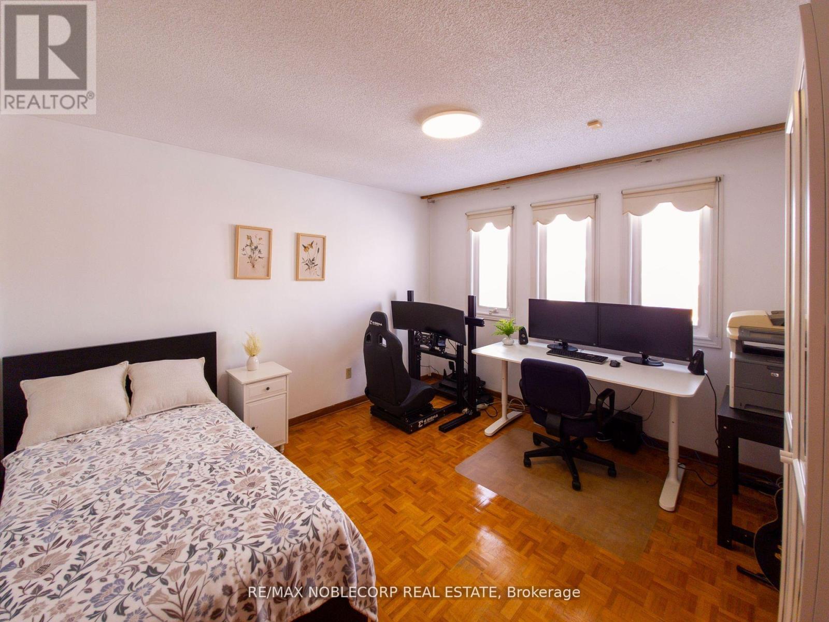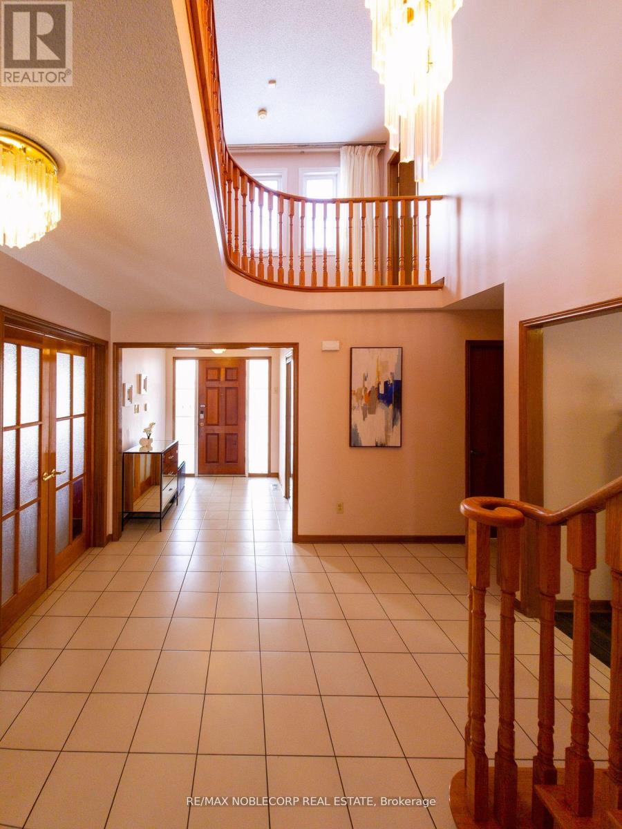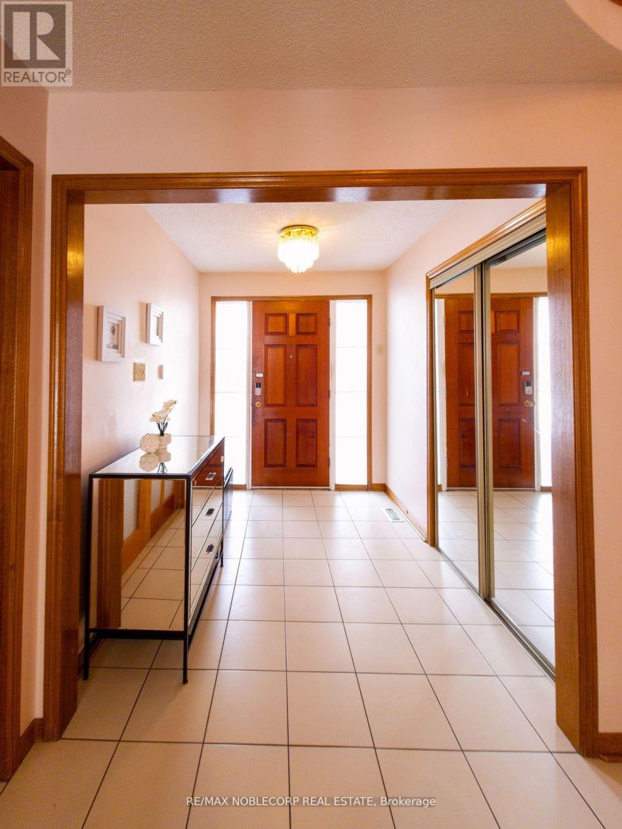37 Father Ermanno Crescent Vaughan, Ontario L4L 7L6
$1,368,800
Stunning 4-Bedroom Home With In-Law Suite Potential In A Prime Woodbridge Location! Welcome To This Beautifully Maintained 4-Bedroom, 4-Bathroom Home Nestled On A Quiet Crescent In One Of Woodbridge's Most Desirable Neighborhoods. Perfect For Families, This Home Offers Exceptional Convenience-Just A Short Walk To Top-Rated Public And Catholic Elementary Schools, As Well As A Catholic High School. Enjoy The Incredible Amenities Just Steps From Your Door! One Of Woodbridge's Premier Parks Is Within Walking Distance, Featuring Basketball Courts, Soccer Fields, Tennis Courts, A Leash-Free Dog Park, And Scenic Walking Trails. The Chancellor Community Centre Is Also Nearby, Offering A Library, Swimming Pool, And Additional Recreational Services. Commuters Will Love The 1-Minute Walk To The Bus Stop With Direct Access To Vaughan Metro Centre. Plus, You'll Be Just Steps From The Areas Best Pizza, A Pharmacy, A Bakery, And More! This Home Boasts: -4 Spacious Bedrooms -4 Bathrooms For Ultimate Convenience -A Large Kitchen With Ample Seating, Perfect For Entertaining! -A Fenced-In Backyard, Ideal For Outdoor Gatherings -A Two-Car Garage With A Separate Entrance To The Basement Ideal For An In-Law Suite Or Rental Income Opportunity. (id:61852)
Property Details
| MLS® Number | N12122075 |
| Property Type | Single Family |
| Community Name | East Woodbridge |
| AmenitiesNearBy | Park, Place Of Worship, Public Transit, Schools |
| CommunityFeatures | School Bus |
| Features | Carpet Free |
| ParkingSpaceTotal | 4 |
Building
| BathroomTotal | 4 |
| BedroomsAboveGround | 4 |
| BedroomsTotal | 4 |
| Amenities | Fireplace(s) |
| Appliances | Hot Tub, Central Vacuum, Water Heater, Window Coverings |
| BasementFeatures | Separate Entrance |
| BasementType | Full |
| ConstructionStyleAttachment | Detached |
| CoolingType | Central Air Conditioning |
| ExteriorFinish | Brick |
| FireplacePresent | Yes |
| FlooringType | Parquet, Laminate, Ceramic |
| FoundationType | Concrete |
| HalfBathTotal | 1 |
| HeatingFuel | Natural Gas |
| HeatingType | Forced Air |
| StoriesTotal | 2 |
| SizeInterior | 2500 - 3000 Sqft |
| Type | House |
| UtilityWater | Municipal Water |
Parking
| Attached Garage | |
| Garage |
Land
| Acreage | No |
| LandAmenities | Park, Place Of Worship, Public Transit, Schools |
| Sewer | Sanitary Sewer |
| SizeDepth | 113 Ft |
| SizeFrontage | 49 Ft ,2 In |
| SizeIrregular | 49.2 X 113 Ft |
| SizeTotalText | 49.2 X 113 Ft |
Rooms
| Level | Type | Length | Width | Dimensions |
|---|---|---|---|---|
| Second Level | Primary Bedroom | 6.06 m | 3.5 m | 6.06 m x 3.5 m |
| Second Level | Bedroom 2 | 3.82 m | 3.48 m | 3.82 m x 3.48 m |
| Second Level | Bedroom 3 | 3.79 m | 3.48 m | 3.79 m x 3.48 m |
| Second Level | Bedroom 4 | 3.49 m | 3.15 m | 3.49 m x 3.15 m |
| Basement | Recreational, Games Room | 8.33 m | 3.37 m | 8.33 m x 3.37 m |
| Ground Level | Living Room | 5.1 m | 3.47 m | 5.1 m x 3.47 m |
| Ground Level | Dining Room | 4.28 m | 3.51 m | 4.28 m x 3.51 m |
| Ground Level | Family Room | 6.07 m | 3.47 m | 6.07 m x 3.47 m |
| Ground Level | Kitchen | 7.03 m | 3.18 m | 7.03 m x 3.18 m |
| Ground Level | Laundry Room | 2.5 m | 2.44 m | 2.5 m x 2.44 m |
Utilities
| Cable | Available |
| Sewer | Available |
Interested?
Contact us for more information
Marc Anthony D'acunto
Salesperson
3603 Langstaff Rd #14&15
Vaughan, Ontario L4K 9G7
