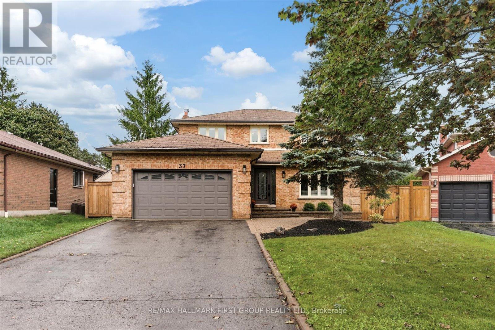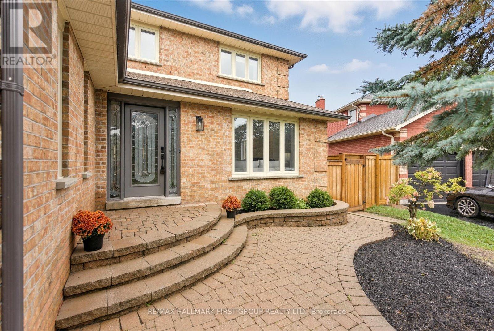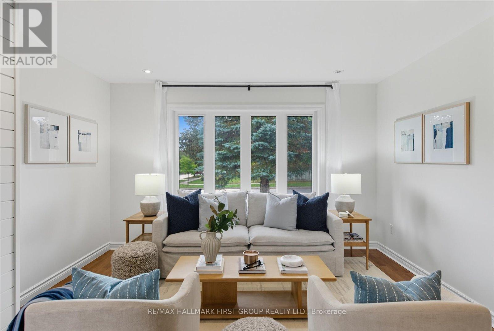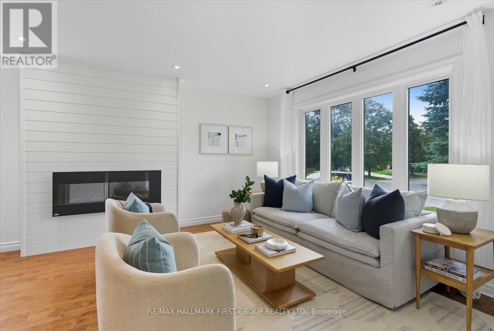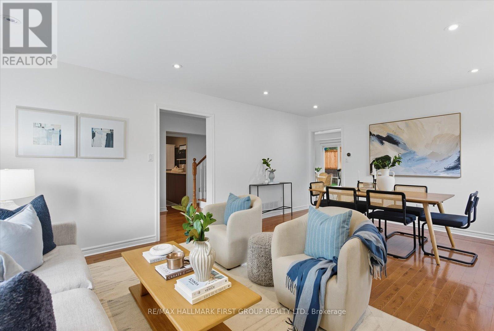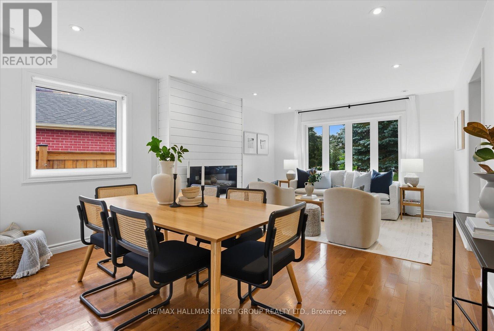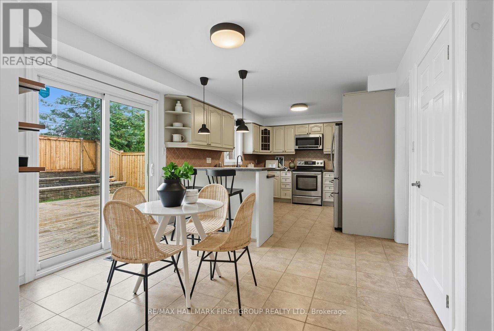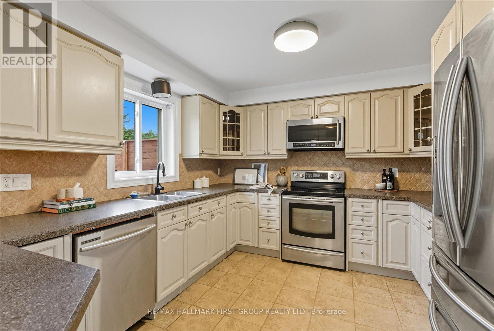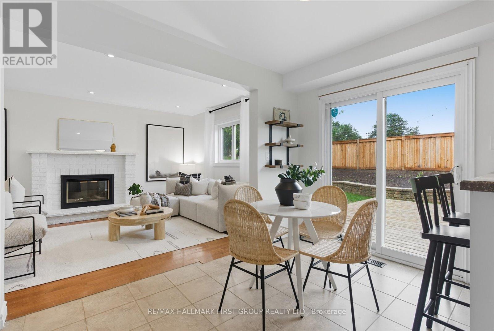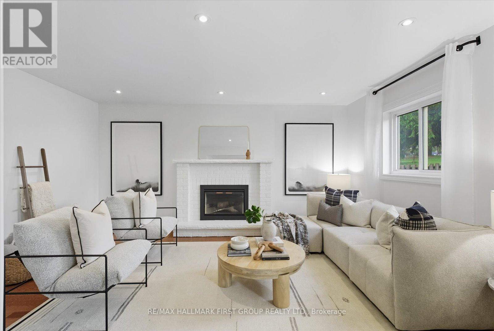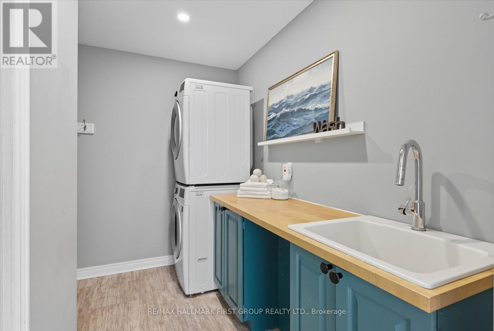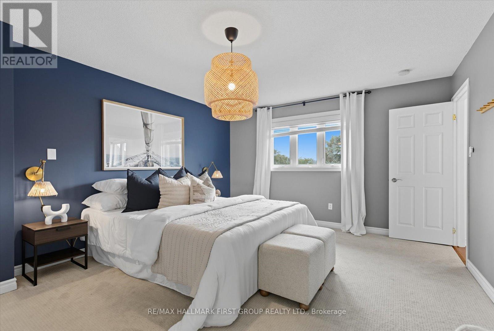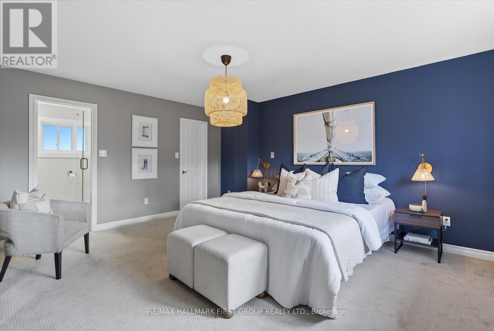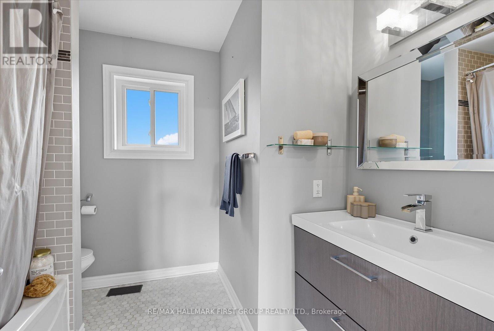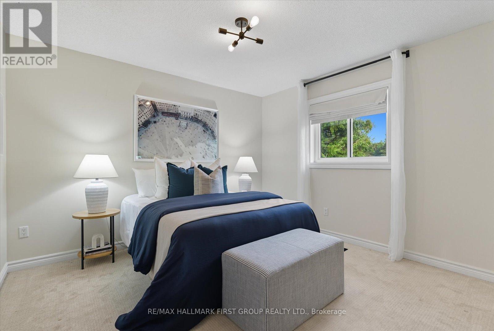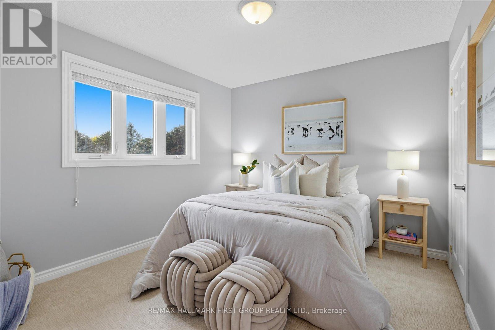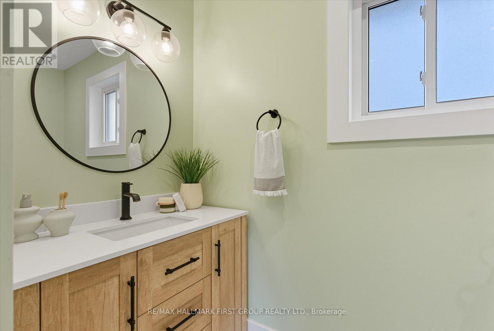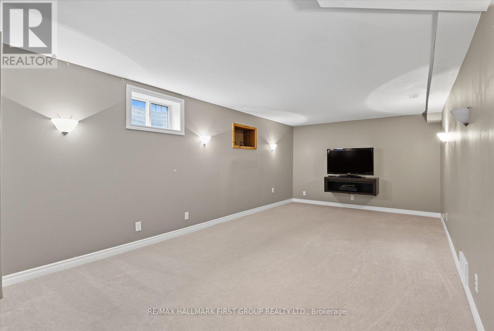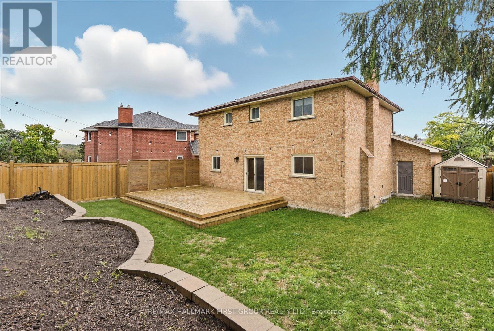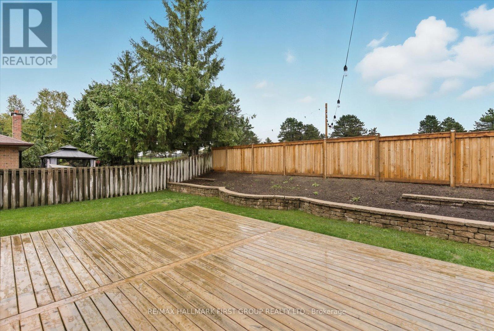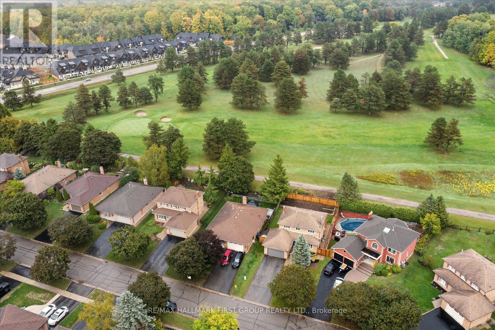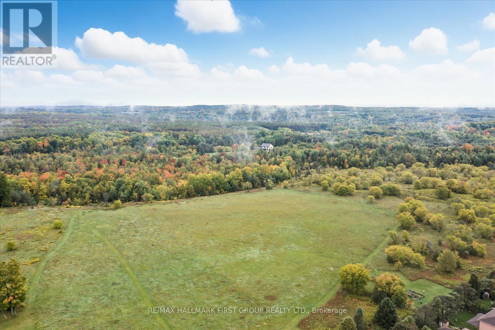37 Enzo Crescent Uxbridge, Ontario L9P 1M3
$1,099,900
Welcome to Uxbridge where small-town charm meets natural beauty. Known for its scenic trails, welcoming community, and peaceful pace of life, Uxbridge is the perfect place to call home. This updated and modern detached home offers 3+1 bedrooms, 4 bathrooms, and a double-car garage with a large driveway. Backing directly onto a golf course, it provides stunning views and exceptional privacy. A true retreat just minutes from town amenities. Inside, the home is filled with natural light and designed for todays lifestyle. The open, stylish layout is move-in ready, with thoughtful updates throughout. The finished basement extends your living space, making it ideal for a family room, guest suite, or home office. Every detail has been maintained with care, creating a home that is both functional and beautiful. The backyard is the highlight ,private and serene, with golf course views that set the perfect backdrop for quiet mornings, family time, or entertaining friends. If you've been looking for a modern home in a welcoming community, with the added bonus of privacy and scenery, this Uxbridge property checks all the boxes. (id:61852)
Property Details
| MLS® Number | N12428839 |
| Property Type | Single Family |
| Community Name | Uxbridge |
| AmenitiesNearBy | Park |
| EquipmentType | Water Heater |
| ParkingSpaceTotal | 6 |
| RentalEquipmentType | Water Heater |
| ViewType | View |
Building
| BathroomTotal | 4 |
| BedroomsAboveGround | 3 |
| BedroomsBelowGround | 1 |
| BedroomsTotal | 4 |
| BasementDevelopment | Finished |
| BasementType | N/a (finished) |
| ConstructionStyleAttachment | Detached |
| CoolingType | Central Air Conditioning |
| ExteriorFinish | Brick |
| FireplacePresent | Yes |
| FlooringType | Tile, Hardwood, Carpeted |
| FoundationType | Poured Concrete |
| HalfBathTotal | 1 |
| HeatingFuel | Natural Gas |
| HeatingType | Forced Air |
| StoriesTotal | 2 |
| SizeInterior | 1500 - 2000 Sqft |
| Type | House |
| UtilityWater | Municipal Water |
Parking
| Attached Garage | |
| Garage |
Land
| Acreage | No |
| FenceType | Fenced Yard |
| LandAmenities | Park |
| Sewer | Sanitary Sewer |
| SizeDepth | 114 Ft ,10 In |
| SizeFrontage | 57 Ft ,9 In |
| SizeIrregular | 57.8 X 114.9 Ft |
| SizeTotalText | 57.8 X 114.9 Ft |
Rooms
| Level | Type | Length | Width | Dimensions |
|---|---|---|---|---|
| Second Level | Primary Bedroom | 4 m | 5 m | 4 m x 5 m |
| Second Level | Bedroom 2 | 3.3 m | 3.6 m | 3.3 m x 3.6 m |
| Second Level | Bedroom 3 | 3.3 m | 3.1 m | 3.3 m x 3.1 m |
| Basement | Recreational, Games Room | 7.1 m | 3.4 m | 7.1 m x 3.4 m |
| Main Level | Kitchen | 3.9 m | 3.3 m | 3.9 m x 3.3 m |
| Main Level | Eating Area | 2.1 m | 3.3 m | 2.1 m x 3.3 m |
| Main Level | Dining Room | 6 m | 3.9 m | 6 m x 3.9 m |
| Main Level | Family Room | 3.4 m | 4.8 m | 3.4 m x 4.8 m |
https://www.realtor.ca/real-estate/28917629/37-enzo-crescent-uxbridge-uxbridge
Interested?
Contact us for more information
Mary Roy
Broker
314 Harwood Ave South #200
Ajax, Ontario L1S 2J1
Laura Bellisario
Salesperson
314 Harwood Ave South #200
Ajax, Ontario L1S 2J1
