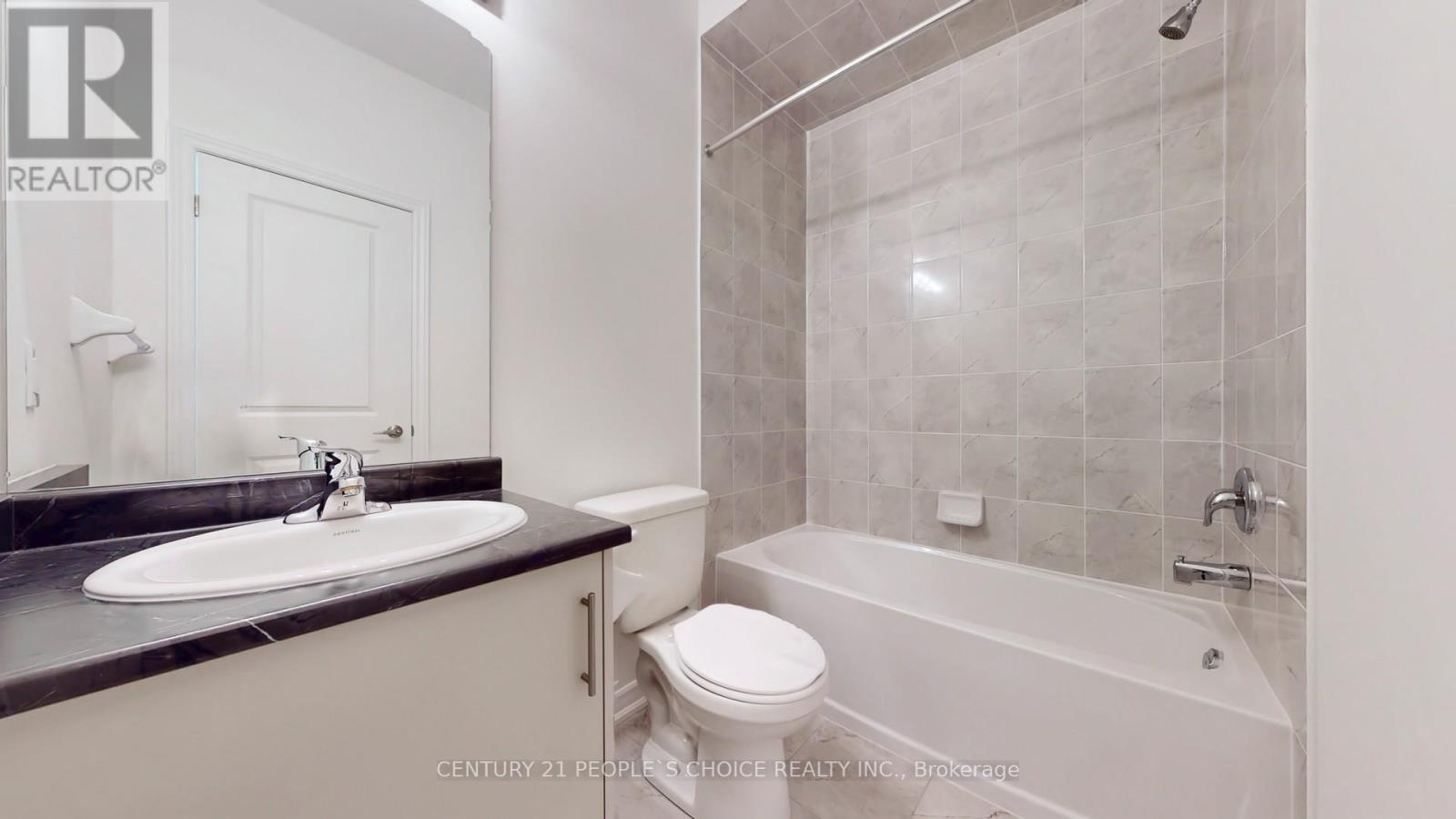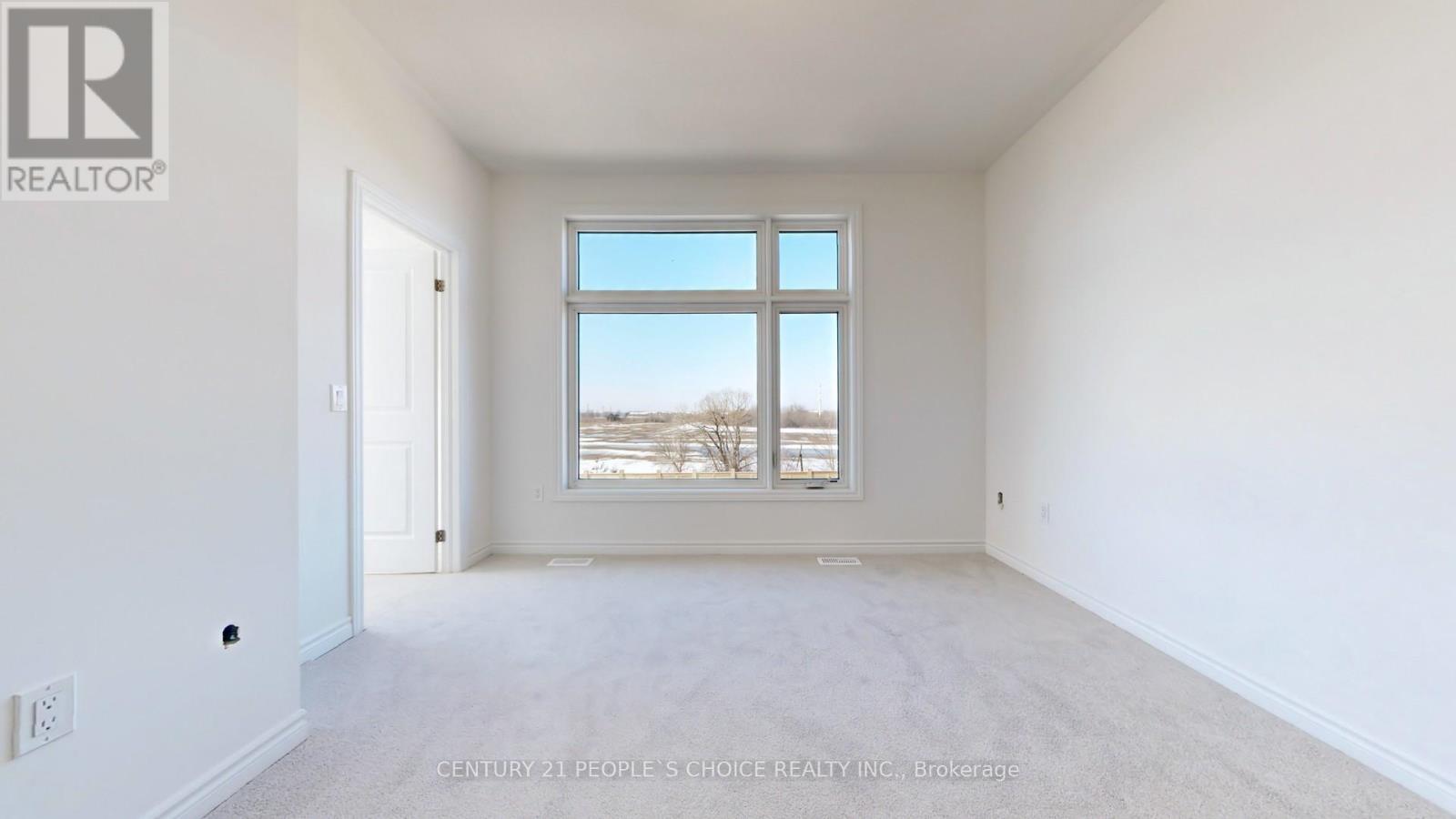37 Drainie Street Vaughan, Ontario L4H 5J3
$4,500 Monthly
Welcome to This Woodbridge brand new end unit townhome boasts 2230 sqft of abundant living space with 4 bedrooms and 3 bathrooms with an upper-level laundry room. The charming Open concept living space with walk out to Deck. A large kitchen with centre Island. The 4th bedroom has a walkout to the balcony, The Primary bedroom with 4pc ensuite and W/I Closet. Main Floor Garage Access. Tenants responsible for hydro, gas and water. (id:61852)
Property Details
| MLS® Number | N12011701 |
| Property Type | Single Family |
| Community Name | West Woodbridge |
| Features | In Suite Laundry |
| ParkingSpaceTotal | 2 |
Building
| BathroomTotal | 3 |
| BedroomsAboveGround | 4 |
| BedroomsTotal | 4 |
| Age | New Building |
| BasementDevelopment | Unfinished |
| BasementType | N/a (unfinished) |
| ConstructionStyleAttachment | Attached |
| CoolingType | Central Air Conditioning |
| ExteriorFinish | Brick |
| FlooringType | Laminate |
| FoundationType | Concrete |
| HalfBathTotal | 1 |
| HeatingFuel | Natural Gas |
| HeatingType | Forced Air |
| StoriesTotal | 3 |
| SizeInterior | 2000 - 2500 Sqft |
| Type | Row / Townhouse |
| UtilityWater | Municipal Water |
Parking
| Garage |
Land
| Acreage | No |
| Sewer | Sanitary Sewer |
Rooms
| Level | Type | Length | Width | Dimensions |
|---|---|---|---|---|
| Second Level | Kitchen | 12.8 m | 12.6 m | 12.8 m x 12.6 m |
| Second Level | Living Room | 19.6 m | 13 m | 19.6 m x 13 m |
| Second Level | Dining Room | 10.2 m | 15 m | 10.2 m x 15 m |
| Second Level | Laundry Room | Measurements not available | ||
| Second Level | Foyer | Measurements not available | ||
| Third Level | Bedroom 3 | 9.7 m | 10 m | 9.7 m x 10 m |
| Third Level | Bedroom 4 | 9.7 m | 10 m | 9.7 m x 10 m |
| Third Level | Bedroom 2 | 9.4 m | 9.1 m | 9.4 m x 9.1 m |
| Third Level | Primary Bedroom | 11.5 m | 11 m | 11.5 m x 11 m |
| Main Level | Family Room | 15 m | 13.9 m | 15 m x 13.9 m |
Interested?
Contact us for more information
Nelson Oluwole Akinkugbe
Salesperson
1780 Albion Road Unit 2 & 3
Toronto, Ontario M9V 1C1





















