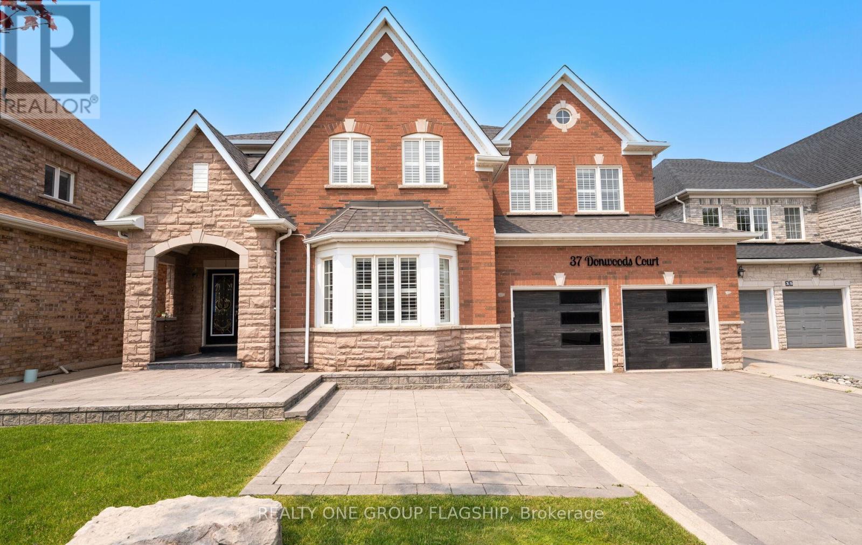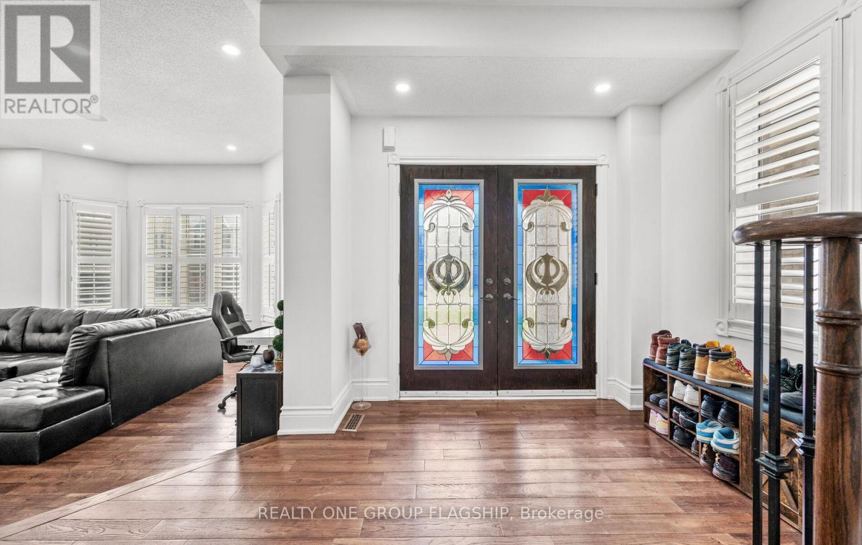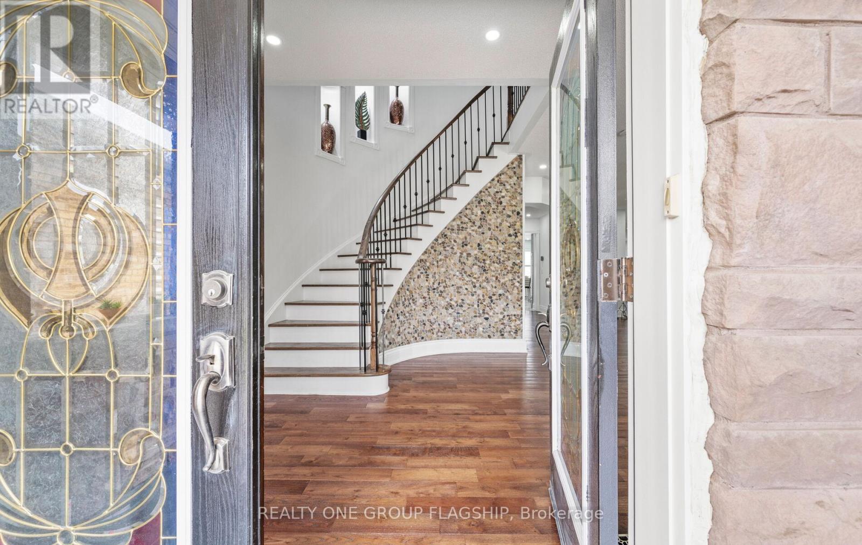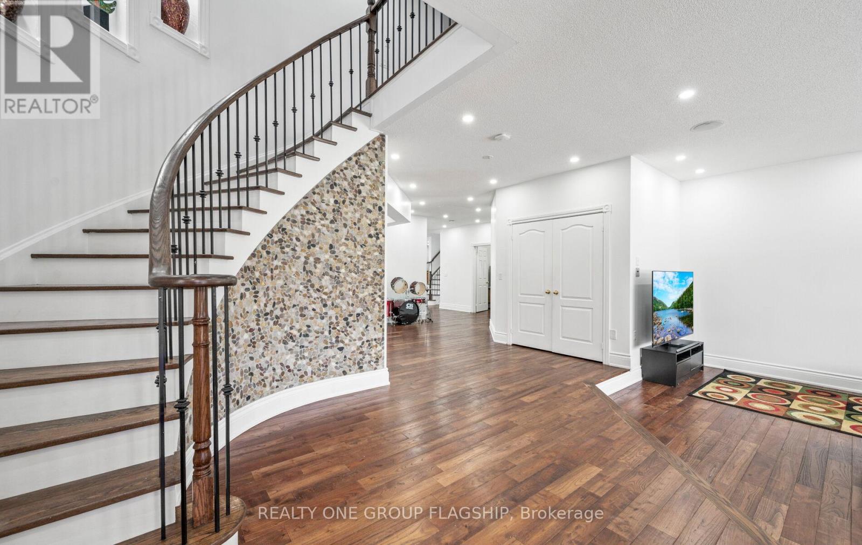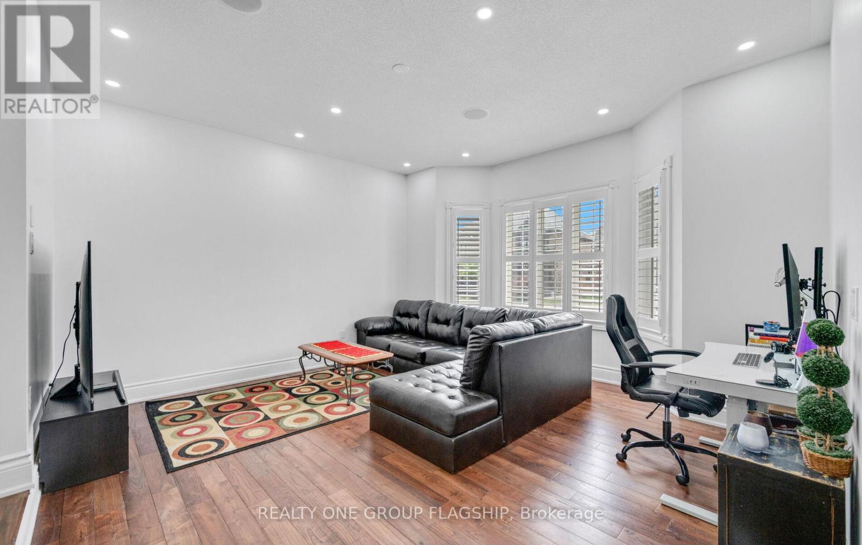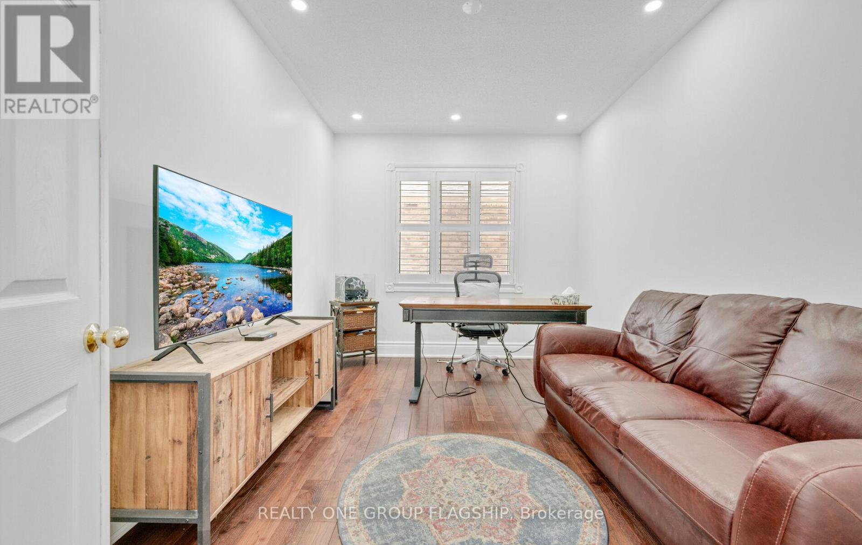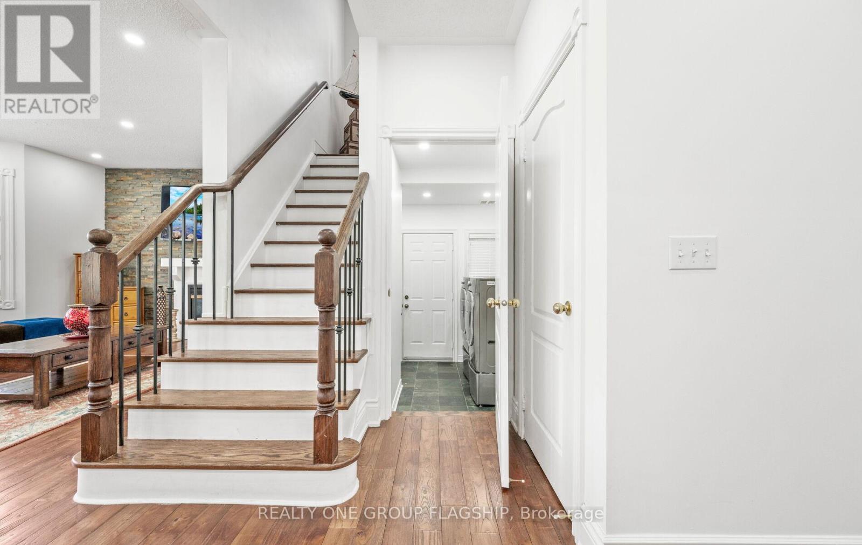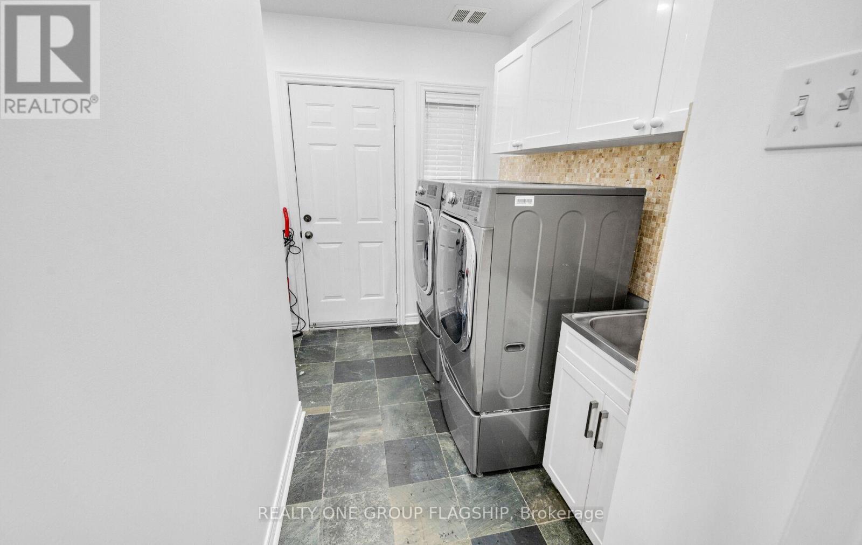37 Donwoods Court Brampton, Ontario L6P 1T6
$1,950,000
Welcome to 37 Donwoods Crt. A rarely offered beautiful 5 bedroom, 3.5 bathroom, 4,264 sq.ft. home with many modern upgrades in the Vales of Castlemore. There are two bedrooms with their own ensuite bathrooms, the master and another large room. Two other bedrooms share an enjoining bathroom with double sinks. Enjoy an open concept main floor layout, sure to satisfy any discerning home owner. All the closets throughout the home have built in organizers and drawer/shelving systems. Plank hardwood flooring and LED pot lights throughout the house. Kitchen fully upgraded in 2020. Master ensuite bath renovated in 2024. The backyard is an entertainer's paradise, with a two tiered stone patio. It also comes with an 8'x14' Arctic Spa stationery pool and hot tub that seats up to 9 people. Included in the backyard is all the patio furniture, inclusive of 8 Adirondack lounger chairs and a large gas Napolean BBQ with two grilling areas, one exclusively for seering. This property will mostly appeal to a large family or an investor. There is an unspoiled basement area with it's own legal side entry (per the original builder) is ripe for developing it into an in-law suite ora rental income opportunity. The grounds also include an underground sprinkler system with an automated timer. There are no neighbours to the back of this amazing ravine lot, come andenjoy your privacy. Many chattels included (see attached list). The furnace was upgraded in2021. Come see this home and witness the pride of ownership it exudes. (id:61852)
Property Details
| MLS® Number | W12196301 |
| Property Type | Single Family |
| Community Name | Vales of Castlemore |
| Features | Carpet Free |
| ParkingSpaceTotal | 6 |
| PoolType | Above Ground Pool |
Building
| BathroomTotal | 4 |
| BedroomsAboveGround | 5 |
| BedroomsTotal | 5 |
| Appliances | Range, Garage Door Opener Remote(s), Dishwasher, Dryer, Microwave, Stove, Water Heater - Tankless, Washer, Window Coverings, Refrigerator |
| BasementDevelopment | Unfinished |
| BasementFeatures | Separate Entrance |
| BasementType | N/a (unfinished) |
| ConstructionStyleAttachment | Detached |
| CoolingType | Central Air Conditioning |
| ExteriorFinish | Brick, Stone |
| FireplacePresent | Yes |
| FlooringType | Hardwood, Tile, Marble |
| FoundationType | Concrete |
| HalfBathTotal | 1 |
| HeatingFuel | Natural Gas |
| HeatingType | Forced Air |
| StoriesTotal | 2 |
| SizeInterior | 3500 - 5000 Sqft |
| Type | House |
| UtilityWater | Municipal Water |
Parking
| Garage |
Land
| Acreage | No |
| Sewer | Sanitary Sewer |
| SizeDepth | 129 Ft ,1 In |
| SizeFrontage | 57 Ft |
| SizeIrregular | 57 X 129.1 Ft |
| SizeTotalText | 57 X 129.1 Ft |
Rooms
| Level | Type | Length | Width | Dimensions |
|---|---|---|---|---|
| Second Level | Bedroom 5 | 4.84 m | 3.66 m | 4.84 m x 3.66 m |
| Second Level | Primary Bedroom | 7.59 m | 6.58 m | 7.59 m x 6.58 m |
| Second Level | Bedroom 2 | 5.48 m | 3.84 m | 5.48 m x 3.84 m |
| Second Level | Bedroom 3 | 4.35 m | 3.96 m | 4.35 m x 3.96 m |
| Second Level | Bedroom 4 | 6.52 m | 3.98 m | 6.52 m x 3.98 m |
| Main Level | Living Room | 4.84 m | 4.12 m | 4.84 m x 4.12 m |
| Main Level | Dining Room | 4.98 m | 4.21 m | 4.98 m x 4.21 m |
| Main Level | Office | 4.27 m | 3.03 m | 4.27 m x 3.03 m |
| Main Level | Laundry Room | 4.27 m | 3.03 m | 4.27 m x 3.03 m |
| Main Level | Family Room | 6.42 m | 4.39 m | 6.42 m x 4.39 m |
| Main Level | Kitchen | 6.66 m | 6.36 m | 6.66 m x 6.36 m |
Interested?
Contact us for more information
Tejman Aul
Salesperson
1377 The Queensway #101
Toronto, Ontario M8Z 1T1
