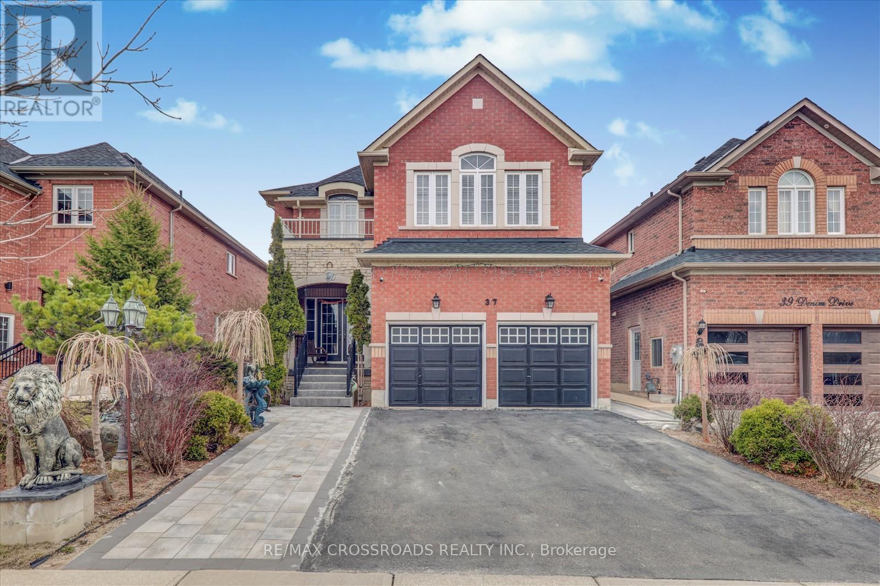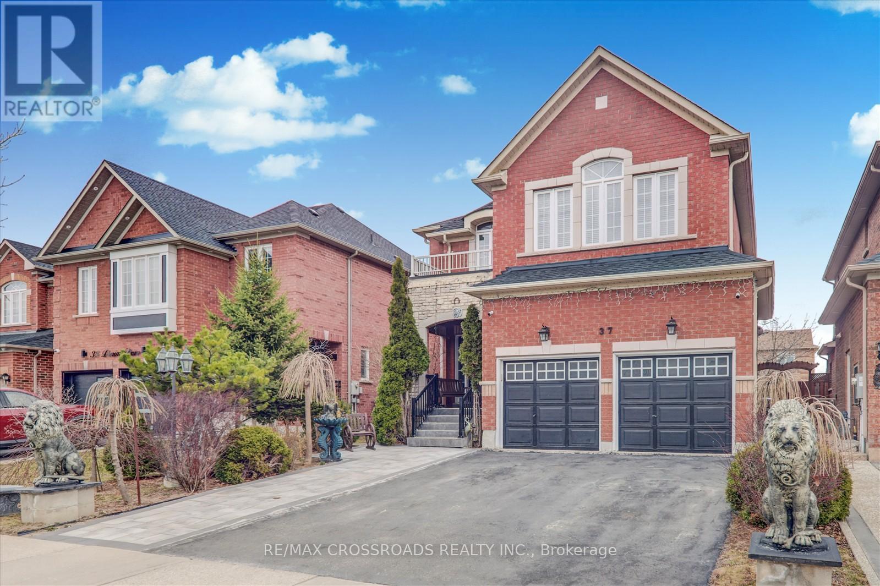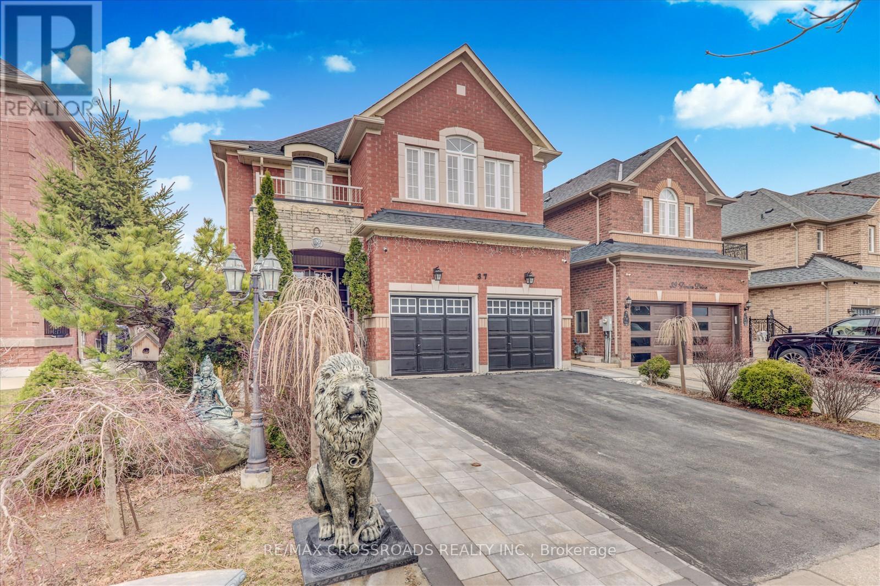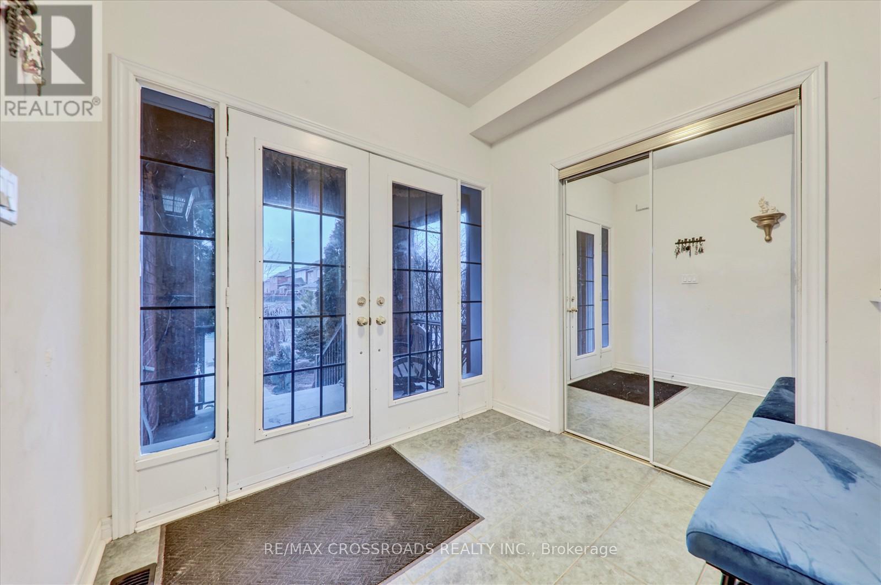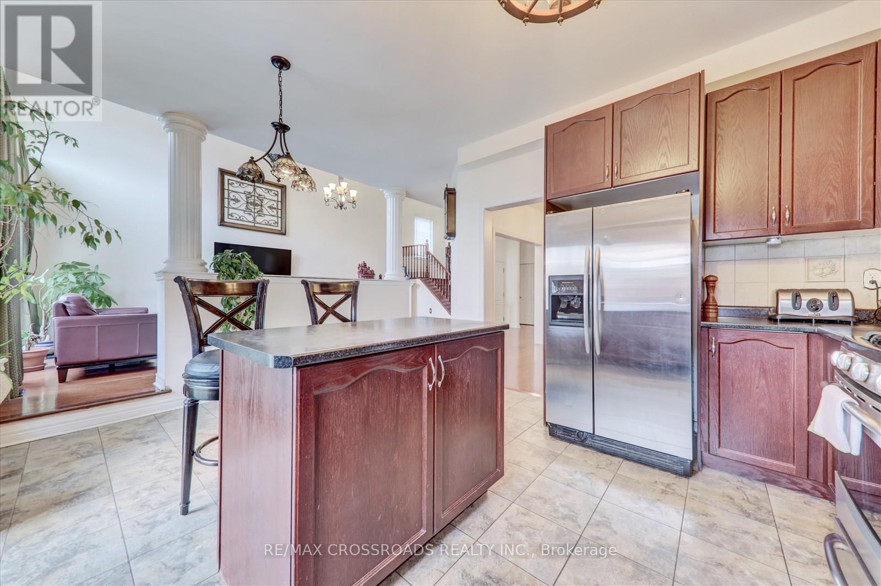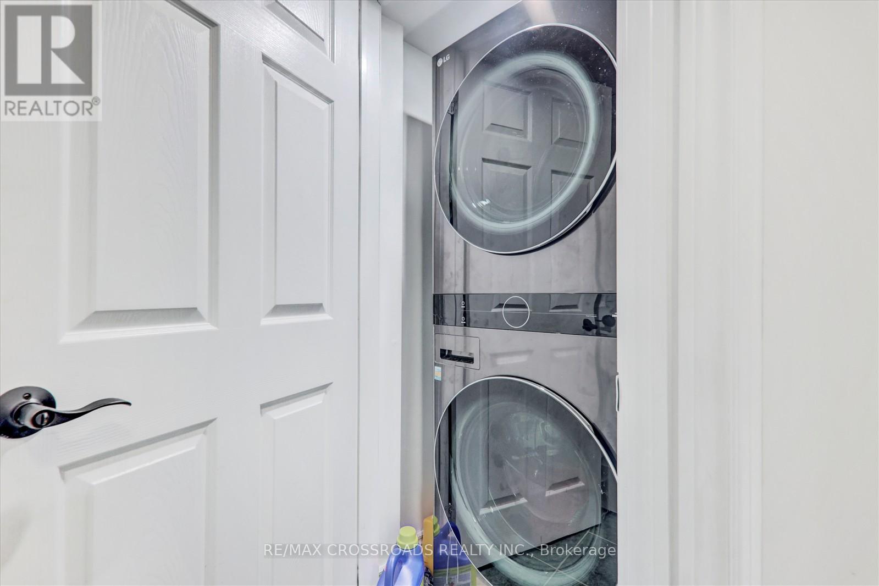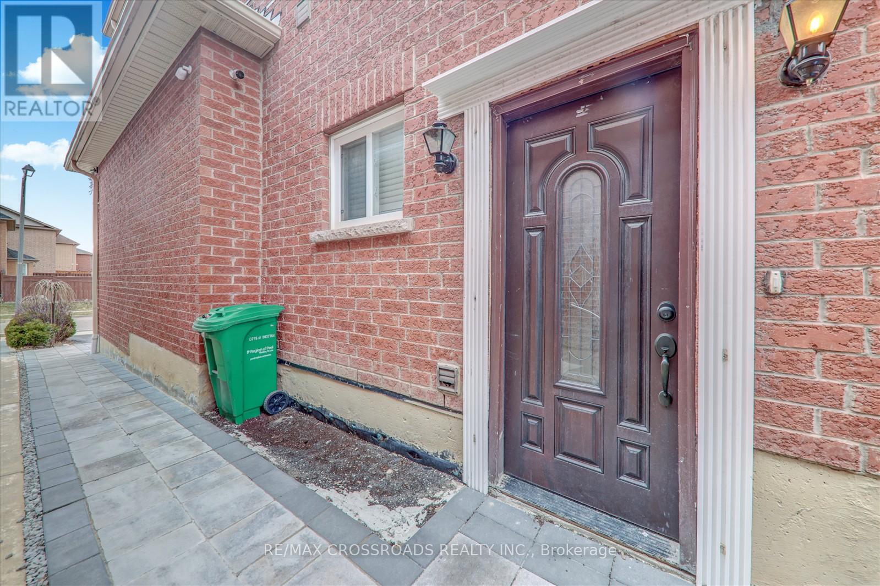37 Denim Drive Brampton, Ontario L6P 2R3
$1,649,000
Welcome Home to a Rate Gem in a Highly Sought-After Community blends luxury, functionality, and income potential.This distinctive home stands out in the subdivision with its unique architectural design.Spacious Bedrooms: Generously sized bedrooms provide ample space for relaxation and personalization. Bright and Airy Rooms: Large windows flood the home with natural light, creating a warm and inviting atmosphere.The cozy family room features a fireplace and soaring ceilings, perfect for gatherings.A chefs dream, the kitchen boasts modern appliances and finishes.A one-year-old, spacious Legal Basement Apartment with a separate entrance offers additional living space or rental income potential. Convenient separate laundry facilities on each floor enhance daily living.Situated just minutes from Highway 427, this home offers easy access to major routes. Its also close to shopping centers, grocery stores, schools, and of worship, ensuring all amenities are within reach. (id:61852)
Property Details
| MLS® Number | W12088186 |
| Property Type | Single Family |
| Community Name | Bram East |
| AmenitiesNearBy | Hospital, Place Of Worship, Public Transit, Schools |
| ParkingSpaceTotal | 6 |
Building
| BathroomTotal | 4 |
| BedroomsAboveGround | 4 |
| BedroomsBelowGround | 2 |
| BedroomsTotal | 6 |
| Appliances | Dishwasher, Dryer, Stove, Washer, Refrigerator |
| BasementFeatures | Apartment In Basement, Separate Entrance |
| BasementType | N/a |
| ConstructionStyleAttachment | Detached |
| CoolingType | Central Air Conditioning |
| ExteriorFinish | Brick |
| FireplacePresent | Yes |
| FlooringType | Hardwood, Laminate, Ceramic |
| FoundationType | Concrete |
| HalfBathTotal | 1 |
| HeatingFuel | Natural Gas |
| HeatingType | Forced Air |
| StoriesTotal | 2 |
| SizeInterior | 3000 - 3500 Sqft |
| Type | House |
| UtilityWater | Municipal Water |
Parking
| Attached Garage | |
| Garage |
Land
| Acreage | No |
| FenceType | Fenced Yard |
| LandAmenities | Hospital, Place Of Worship, Public Transit, Schools |
| Sewer | Sanitary Sewer |
| SizeDepth | 108 Ft ,3 In |
| SizeFrontage | 40 Ft |
| SizeIrregular | 40 X 108.3 Ft |
| SizeTotalText | 40 X 108.3 Ft |
Rooms
| Level | Type | Length | Width | Dimensions |
|---|---|---|---|---|
| Second Level | Primary Bedroom | 4.88 m | 3.96 m | 4.88 m x 3.96 m |
| Second Level | Bedroom 2 | 5.02 m | 3.57 m | 5.02 m x 3.57 m |
| Second Level | Bedroom 3 | 3.66 m | 3.66 m | 3.66 m x 3.66 m |
| Second Level | Bedroom 4 | 3.38 m | 3.38 m | 3.38 m x 3.38 m |
| Basement | Bedroom | Measurements not available | ||
| Basement | Bedroom | Measurements not available | ||
| Basement | Living Room | Measurements not available | ||
| Main Level | Living Room | 4.27 m | 3.05 m | 4.27 m x 3.05 m |
| Main Level | Dining Room | 4.27 m | 3.78 m | 4.27 m x 3.78 m |
| Main Level | Family Room | 6.89 m | 3.35 m | 6.89 m x 3.35 m |
| Main Level | Kitchen | 4.27 m | 2.44 m | 4.27 m x 2.44 m |
| Main Level | Eating Area | 4.27 m | 2.74 m | 4.27 m x 2.74 m |
https://www.realtor.ca/real-estate/28180335/37-denim-drive-brampton-bram-east-bram-east
Interested?
Contact us for more information
Suven Poopalasingam
Broker
312 - 305 Milner Avenue
Toronto, Ontario M1B 3V4
