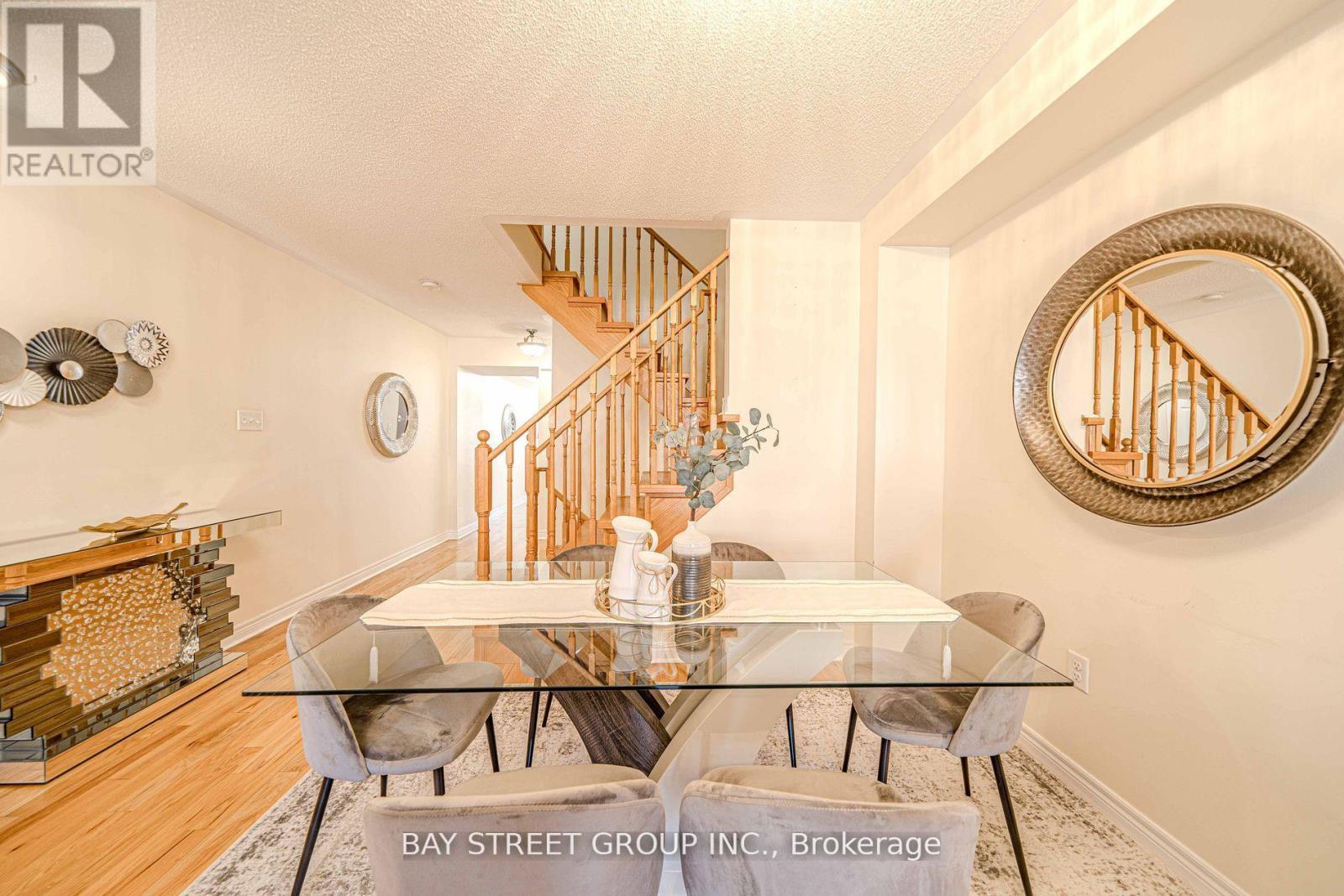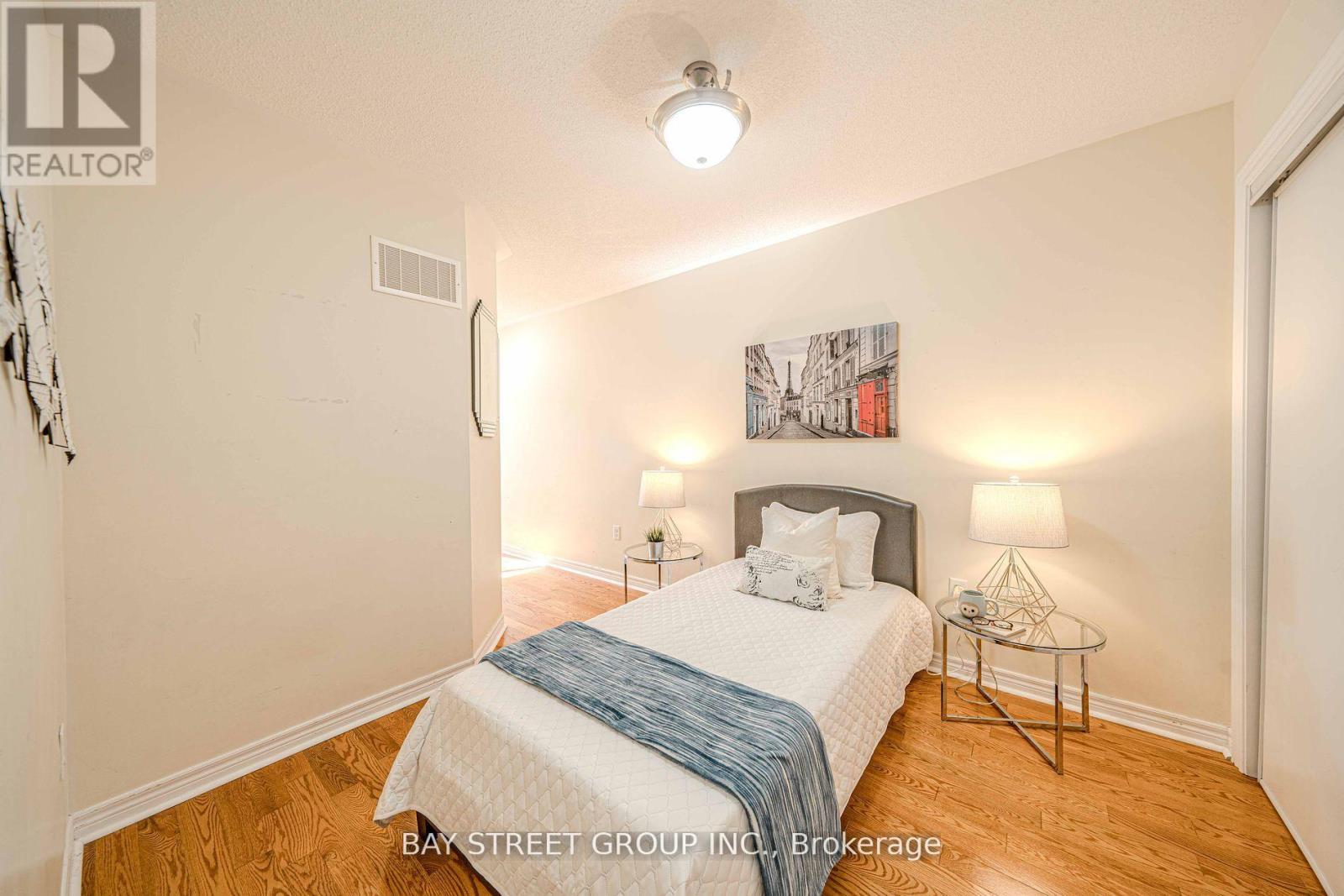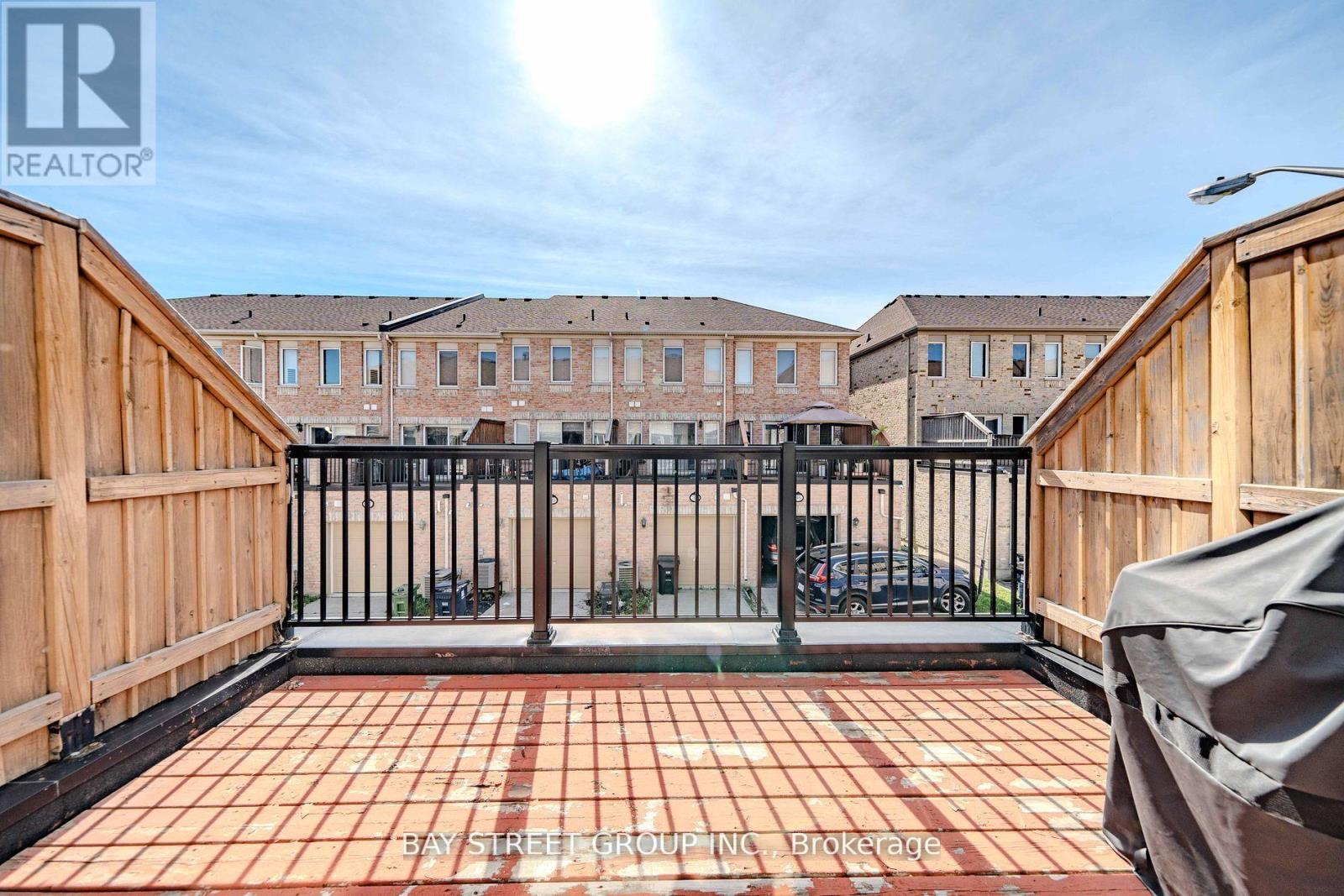37 De Jong Street Toronto, Ontario M1P 0C2
$3,700 Monthly
Step into this bright 4-bedroom, 4-bathroom townhouse spanning over 2000+ sq ft, perfect for families or professionals seeking space to live, work, and relax. Enjoy a private patio, built-in garage, and a modern kitchen with stainless steel appliances, ideal for everyday living and entertaining. Located just minutes from Scarborough Town Centre, Agincourt GO, and Kennedy GO, with express TTC routes nearby for an easy commute across the city. Shopping, dining, and daily essentials are right around the corner with Costco, Kennedy Commons, FreshCo, Metro, and more. Key Features: Over 2,000 sq. ft. of bright, open-concept living space Built-in garage and private patio for added convenience Dedicated laundry room with washer and dryer Central heating and air conditioning Easy access to Highways 401/404, transit, parks, and shopping Available now book your private showing today and make this well-situated home yours. (id:61852)
Property Details
| MLS® Number | E12167383 |
| Property Type | Single Family |
| Neigbourhood | Scarborough |
| Community Name | Dorset Park |
| AmenitiesNearBy | Public Transit |
| ParkingSpaceTotal | 2 |
Building
| BathroomTotal | 4 |
| BedroomsAboveGround | 4 |
| BedroomsTotal | 4 |
| BasementDevelopment | Finished |
| BasementType | N/a (finished) |
| ConstructionStyleAttachment | Attached |
| CoolingType | Central Air Conditioning |
| ExteriorFinish | Brick |
| FoundationType | Poured Concrete |
| HalfBathTotal | 1 |
| HeatingFuel | Natural Gas |
| HeatingType | Forced Air |
| StoriesTotal | 3 |
| SizeInterior | 1500 - 2000 Sqft |
| Type | Row / Townhouse |
| UtilityWater | Municipal Water |
Parking
| Attached Garage | |
| Garage |
Land
| Acreage | No |
| LandAmenities | Public Transit |
| Sewer | Sanitary Sewer |
| SizeDepth | 90 Ft ,2 In |
| SizeFrontage | 13 Ft ,9 In |
| SizeIrregular | 13.8 X 90.2 Ft |
| SizeTotalText | 13.8 X 90.2 Ft |
Rooms
| Level | Type | Length | Width | Dimensions |
|---|---|---|---|---|
| Main Level | Living Room | 6.2 m | 3.7 m | 6.2 m x 3.7 m |
| Main Level | Dining Room | 6.2 m | 3.7 m | 6.2 m x 3.7 m |
| Main Level | Kitchen | 3.7 m | 2.87 m | 3.7 m x 2.87 m |
| Main Level | Family Room | 4 m | 3.7 m | 4 m x 3.7 m |
| Upper Level | Primary Bedroom | 3.7 m | 3.38 m | 3.7 m x 3.38 m |
| Upper Level | Bedroom 2 | 2.49 m | 2.7 m | 2.49 m x 2.7 m |
| Upper Level | Bedroom 3 | 2.74 m | 2.74 m | 2.74 m x 2.74 m |
| Ground Level | Bedroom 4 | 3.7 m | 3.7 m x Measurements not available | |
| Ground Level | Laundry Room | Measurements not available |
https://www.realtor.ca/real-estate/28353668/37-de-jong-street-toronto-dorset-park-dorset-park
Interested?
Contact us for more information
Imran Ahmed
Salesperson
8300 Woodbine Ave Ste 500
Markham, Ontario L3R 9Y7
























