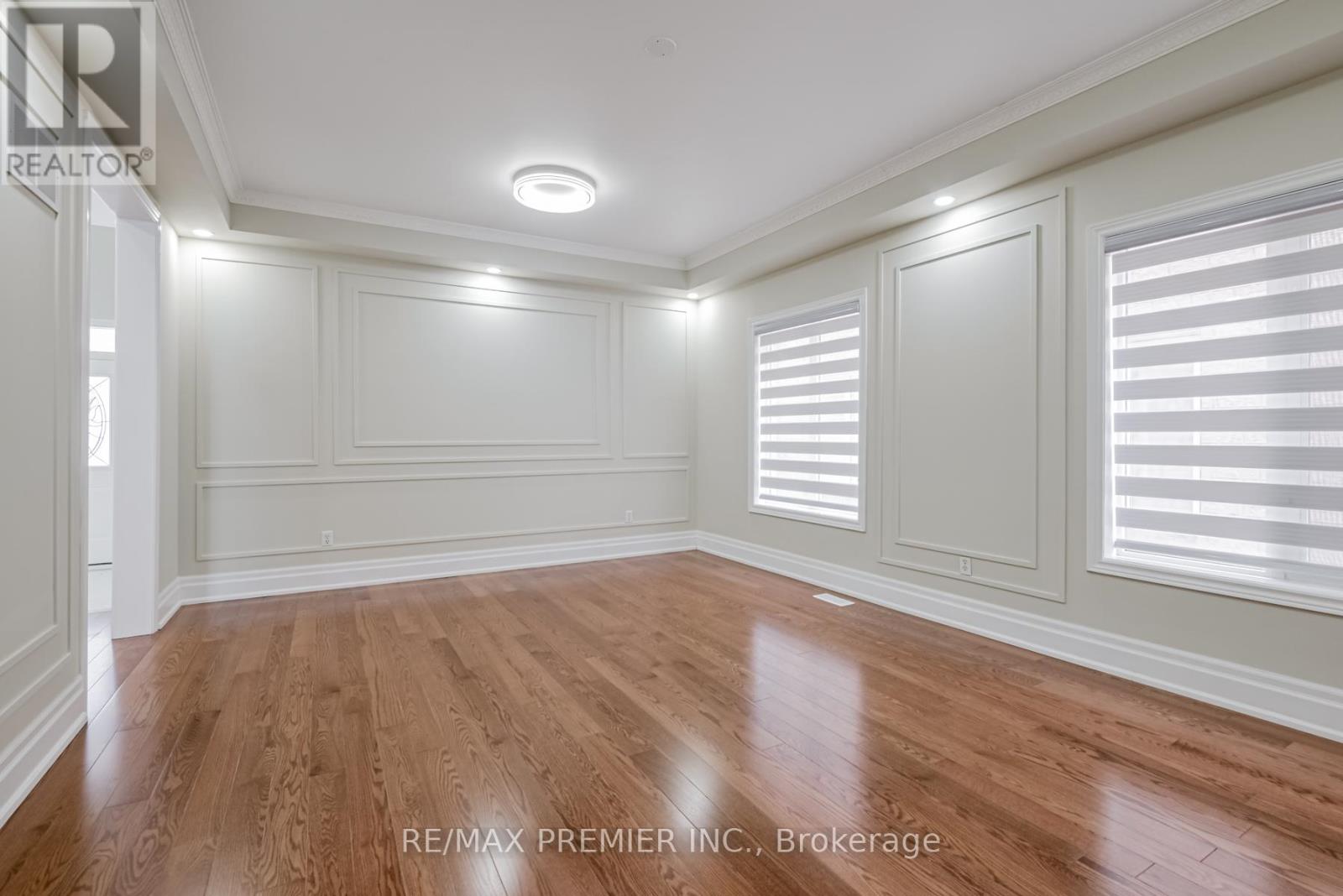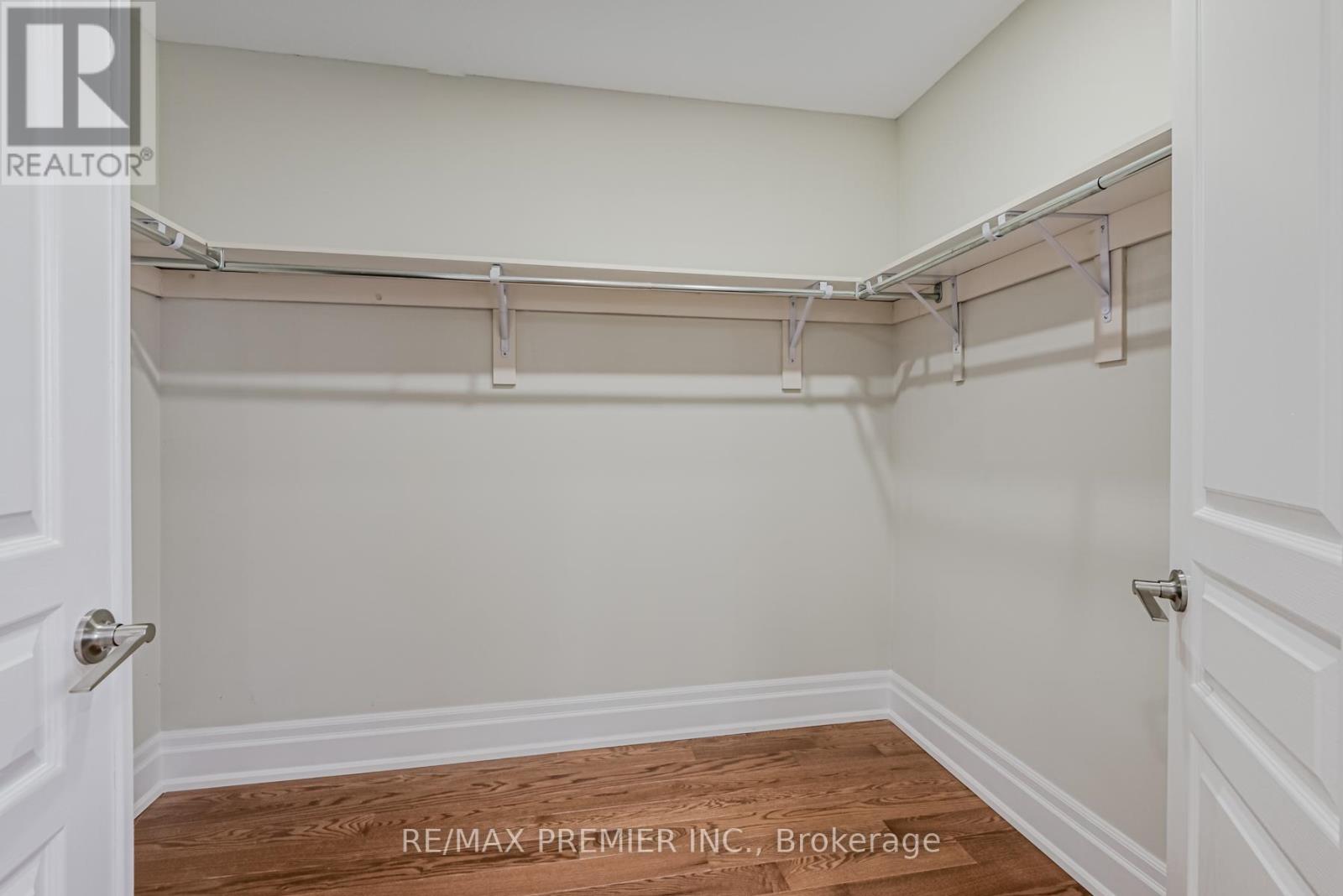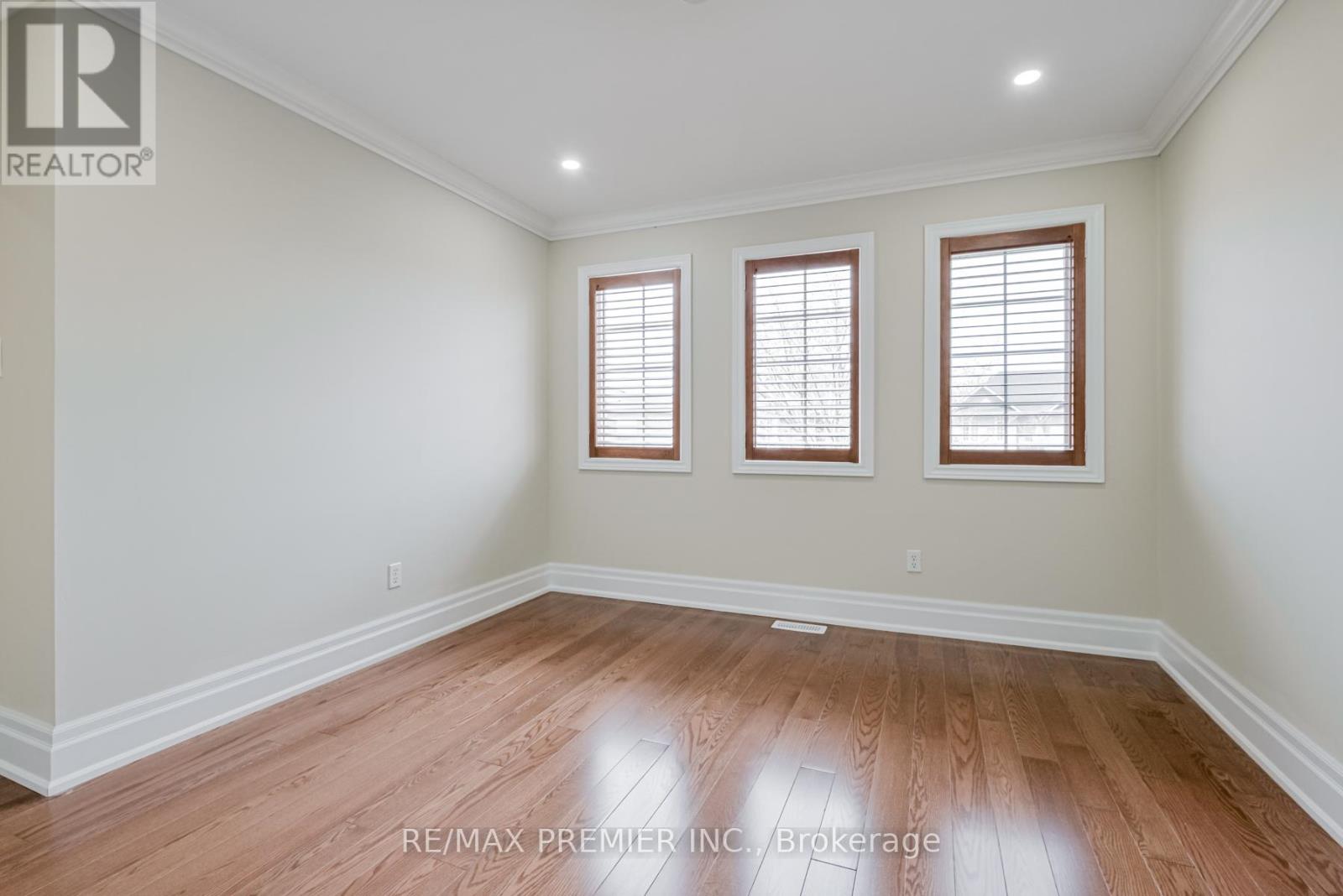37 Colombo Crescent Vaughan, Ontario L6A 0A3
$2,299,000
Location! Location! This Prime and Rare 5 Bedroom 7 Washroom Maple Property Is A Homeowner's Delight. This Property Features 3 Finished Basements with Separate Entrance, potential Income over $4000, Lots of Upgrades Which Includes Granite Countertops In Kitchen And All Washrooms, Stone Backsplash, Pot Lights, 22 Ft Foyer, Extended Driveway, Upgraded Washrooms, This Quiet, Safe And Cozy Home, Minutes' drive to Canada Wonderland, Vaughan Hospital & Vaughan Mills. Must visit this beautiful house & Neiborhood. Spend Over 100 thousand on Upgrading, Smooth Ceiling, New Tiles in Kitchen and Dining, Hardwood Floor Through-Out Special Custom-Made Closets, Laundry on the Second Floor, Pot Lights Through Out the House, Wainscotting and Crown Moulding. Brand New Laundry and Stove, New Zebra Blinds (id:61852)
Property Details
| MLS® Number | N12048026 |
| Property Type | Single Family |
| Community Name | Maple |
| AmenitiesNearBy | Hospital, Park, Place Of Worship, Public Transit |
| EquipmentType | Water Heater - Gas |
| Features | Carpet Free |
| ParkingSpaceTotal | 6 |
| RentalEquipmentType | Water Heater - Gas |
Building
| BathroomTotal | 7 |
| BedroomsAboveGround | 5 |
| BedroomsBelowGround | 3 |
| BedroomsTotal | 8 |
| Age | 16 To 30 Years |
| Appliances | Central Vacuum, Water Heater, Blinds, Dishwasher, Dryer, Stove, Two Washers, Refrigerator |
| BasementFeatures | Apartment In Basement, Separate Entrance |
| BasementType | N/a |
| ConstructionStyleAttachment | Detached |
| CoolingType | Central Air Conditioning |
| ExteriorFinish | Brick |
| FireProtection | Alarm System, Monitored Alarm, Smoke Detectors |
| FireplacePresent | Yes |
| FireplaceTotal | 1 |
| FlooringType | Hardwood, Tile |
| FoundationType | Concrete |
| HalfBathTotal | 1 |
| HeatingFuel | Natural Gas |
| HeatingType | Forced Air |
| StoriesTotal | 2 |
| SizeInterior | 2999.975 - 3499.9705 Sqft |
| Type | House |
| UtilityWater | Municipal Water |
Parking
| Attached Garage | |
| Garage |
Land
| Acreage | No |
| FenceType | Fenced Yard |
| LandAmenities | Hospital, Park, Place Of Worship, Public Transit |
| Sewer | Sanitary Sewer |
| SizeDepth | 102 Ft ,6 In |
| SizeFrontage | 49 Ft ,2 In |
| SizeIrregular | 49.2 X 102.5 Ft ; Irregular |
| SizeTotalText | 49.2 X 102.5 Ft ; Irregular|under 1/2 Acre |
| ZoningDescription | Single Residence |
Rooms
| Level | Type | Length | Width | Dimensions |
|---|---|---|---|---|
| Second Level | Bedroom 5 | 4.04 m | 3.73 m | 4.04 m x 3.73 m |
| Second Level | Primary Bedroom | 4.34 m | 4.27 m | 4.34 m x 4.27 m |
| Second Level | Bedroom 2 | 4.11 m | 3.51 m | 4.11 m x 3.51 m |
| Second Level | Bedroom 3 | 3.44 m | 3.35 m | 3.44 m x 3.35 m |
| Second Level | Bedroom 4 | 3.35 m | 3.2 m | 3.35 m x 3.2 m |
| Main Level | Family Room | 5.18 m | 3.96 m | 5.18 m x 3.96 m |
| Main Level | Living Room | 5.79 m | 4.11 m | 5.79 m x 4.11 m |
| Main Level | Dining Room | 5.79 m | 4.11 m | 5.79 m x 4.11 m |
| Main Level | Kitchen | 3.81 m | 3.35 m | 3.81 m x 3.35 m |
| Main Level | Eating Area | 5.33 m | 3.14 m | 5.33 m x 3.14 m |
| Main Level | Den | 3.2 m | 3.35 m | 3.2 m x 3.35 m |
Utilities
| Cable | Available |
| Sewer | Available |
https://www.realtor.ca/real-estate/28088833/37-colombo-crescent-vaughan-maple-maple
Interested?
Contact us for more information
Nasrullah Joyia
Salesperson
9100 Jane St Bldg L #77
Vaughan, Ontario L4K 0A4


































