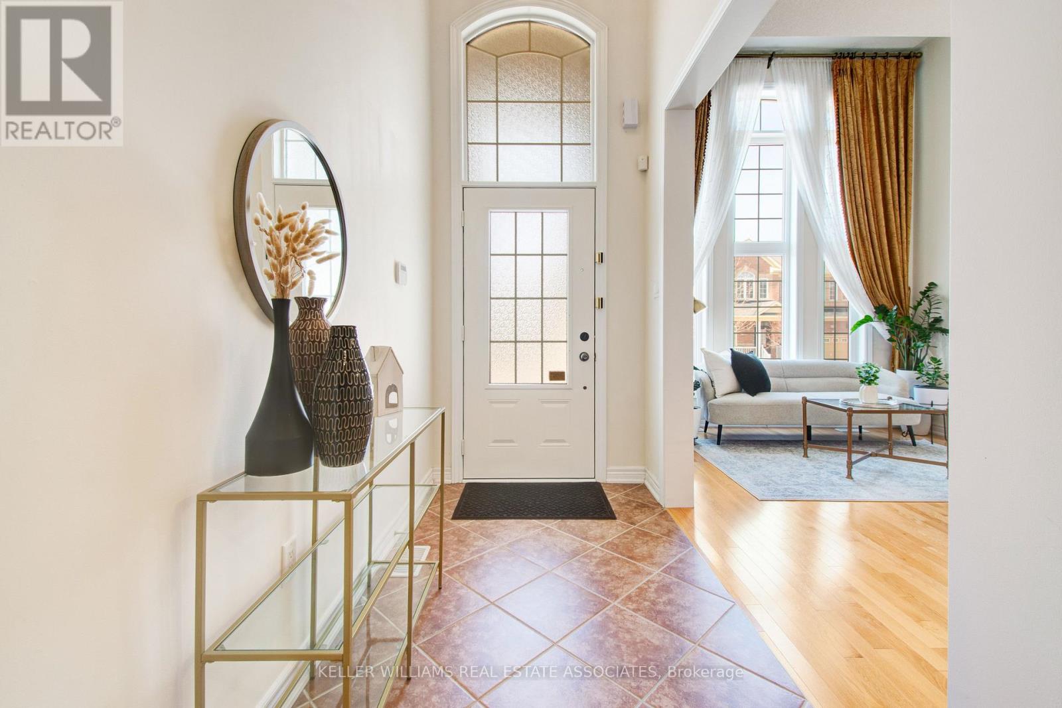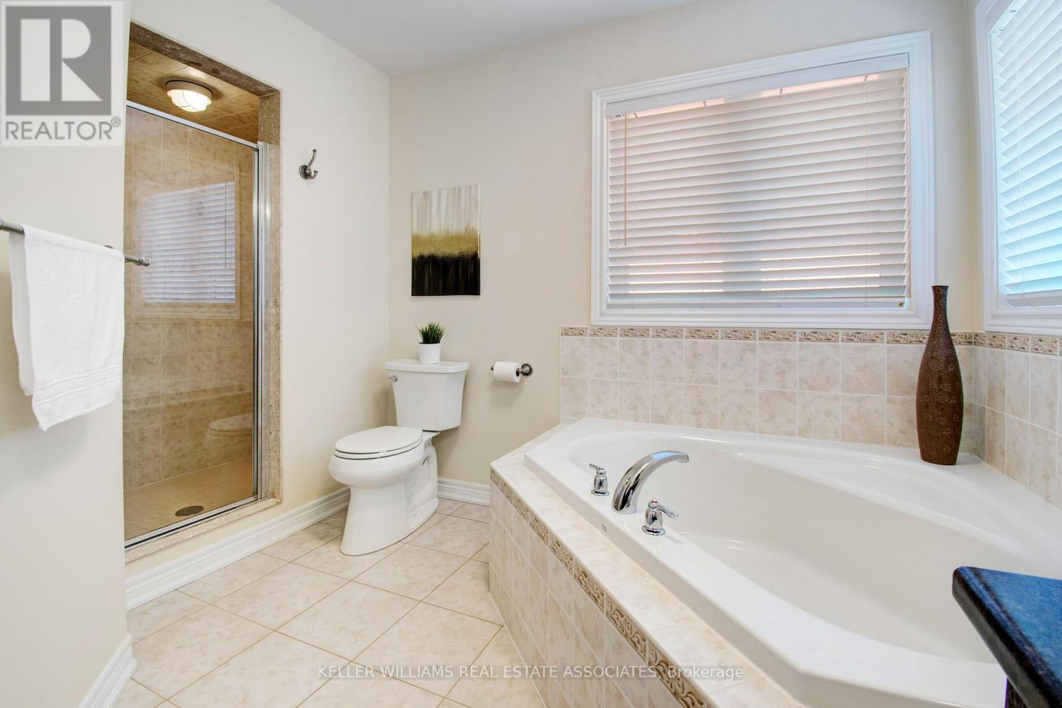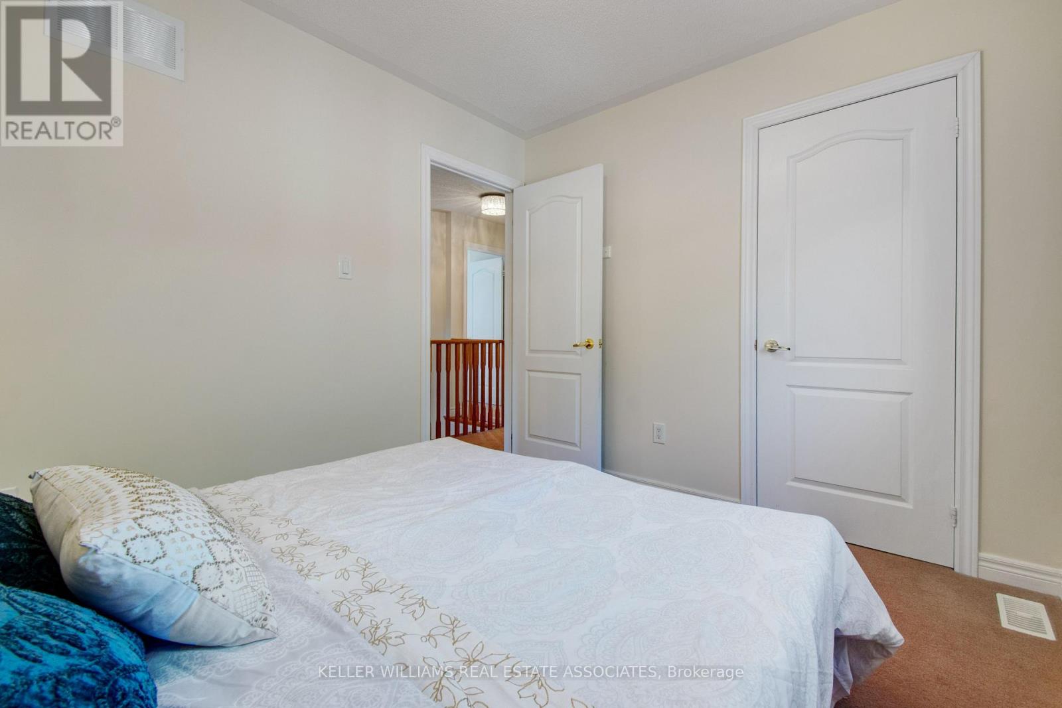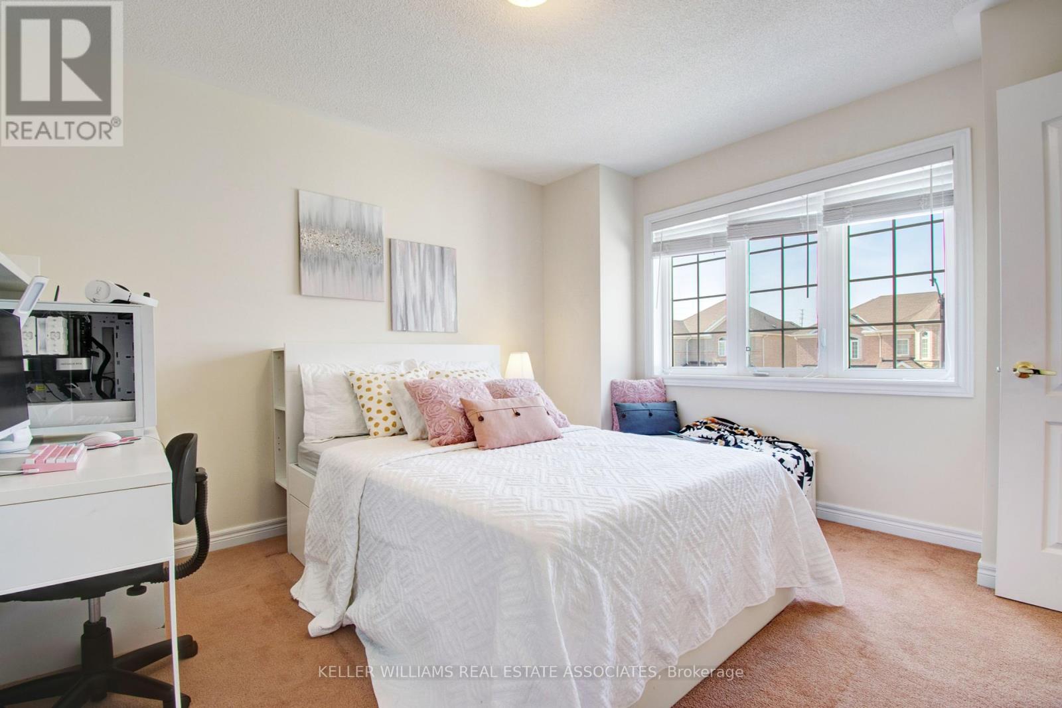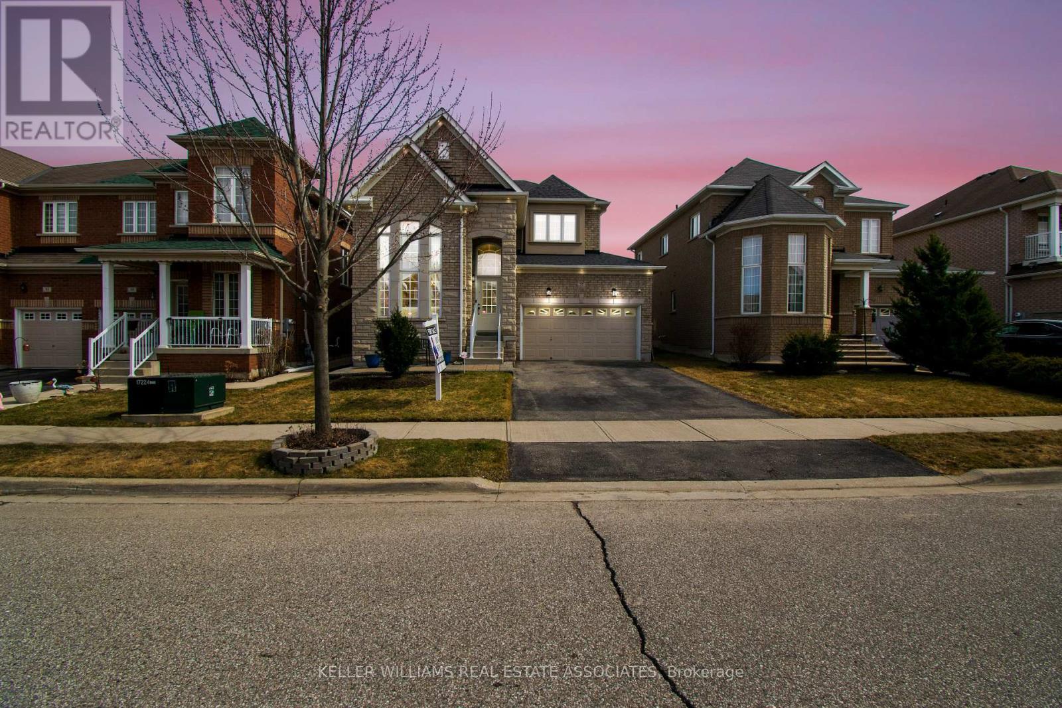37 Callalily Road Brampton, Ontario L7A 0M3
$1,079,999
Step into elegance with this meticulously maintained, move-in ready gem nestled in one of Brampton's most sought-after communities. From the moment you enter, you're greeted by a grand foyer with soaring 17-foot ceilings, bathing the space in natural light and setting the tone for the open, airy ambiance that flows throughout the home. Designed with modern living in mind, the main floor boasts 9-foot ceilings and a bright open-concept kitchen, seamlessly connecting to the dining and living areas perfect for both entertaining and everyday living. A separate family room offers an additional cozy retreat, while the professionally landscaped backyard, with over $35K in upgrades, provides a private oasis ideal for summer gatherings or peaceful relaxation. Convenience is key with direct access to the garage, a main-floor laundry room, and access to a spacious basement offering potential for future expansion or customization. Curved Stairs adds beauty taking to second floor with the spacious primary suite features a walk-in closet and a luxurious 5-piece ensuite, offering a serene escape at the end of the day. Three additional well-sized bedrooms provide comfort and flexibility for family, guests. This beautifully cared-for home is more than just a place to live its a place to love. Ideally located close to top-rated schools, places of worship, parks, and major shopping centers, it combines lifestyle, luxury, and location. (id:61852)
Property Details
| MLS® Number | W12063395 |
| Property Type | Single Family |
| Community Name | Northwest Sandalwood Parkway |
| ParkingSpaceTotal | 6 |
Building
| BathroomTotal | 3 |
| BedroomsAboveGround | 4 |
| BedroomsTotal | 4 |
| Appliances | Dishwasher, Dryer, Stove, Washer, Refrigerator |
| BasementDevelopment | Unfinished |
| BasementType | N/a (unfinished) |
| ConstructionStyleAttachment | Detached |
| CoolingType | Central Air Conditioning |
| ExteriorFinish | Stone, Brick |
| FireplacePresent | Yes |
| FlooringType | Hardwood, Ceramic |
| FoundationType | Concrete |
| HalfBathTotal | 1 |
| HeatingFuel | Natural Gas |
| HeatingType | Forced Air |
| StoriesTotal | 2 |
| SizeInterior | 2000 - 2500 Sqft |
| Type | House |
| UtilityWater | Municipal Water |
Parking
| Attached Garage | |
| Garage |
Land
| Acreage | No |
| Sewer | Sanitary Sewer |
| SizeDepth | 88 Ft |
| SizeFrontage | 40 Ft ,10 In |
| SizeIrregular | 40.9 X 88 Ft ; Backyard Retreat |
| SizeTotalText | 40.9 X 88 Ft ; Backyard Retreat |
Rooms
| Level | Type | Length | Width | Dimensions |
|---|---|---|---|---|
| Second Level | Bedroom 2 | 3.35 m | 3.25 m | 3.35 m x 3.25 m |
| Second Level | Bathroom | Measurements not available | ||
| Second Level | Bathroom | Measurements not available | ||
| Second Level | Primary Bedroom | 5.18 m | 3.35 m | 5.18 m x 3.35 m |
| Second Level | Bedroom 3 | 3.04 m | 3.2 m | 3.04 m x 3.2 m |
| Second Level | Bedroom 4 | 2.74 m | 3.2 m | 2.74 m x 3.2 m |
| Main Level | Eating Area | 3.04 m | 2.61 m | 3.04 m x 2.61 m |
| Main Level | Family Room | 5.18 m | 3.35 m | 5.18 m x 3.35 m |
| Main Level | Kitchen | 2.74 m | 3.93 m | 2.74 m x 3.93 m |
| Main Level | Laundry Room | Measurements not available | ||
| Main Level | Living Room | 3.04 m | 5.43 m | 3.04 m x 5.43 m |
| Main Level | Foyer | Measurements not available |
Interested?
Contact us for more information
Dev Soni
Salesperson
7145 West Credit Ave B1 #100
Mississauga, Ontario L5N 6J7





