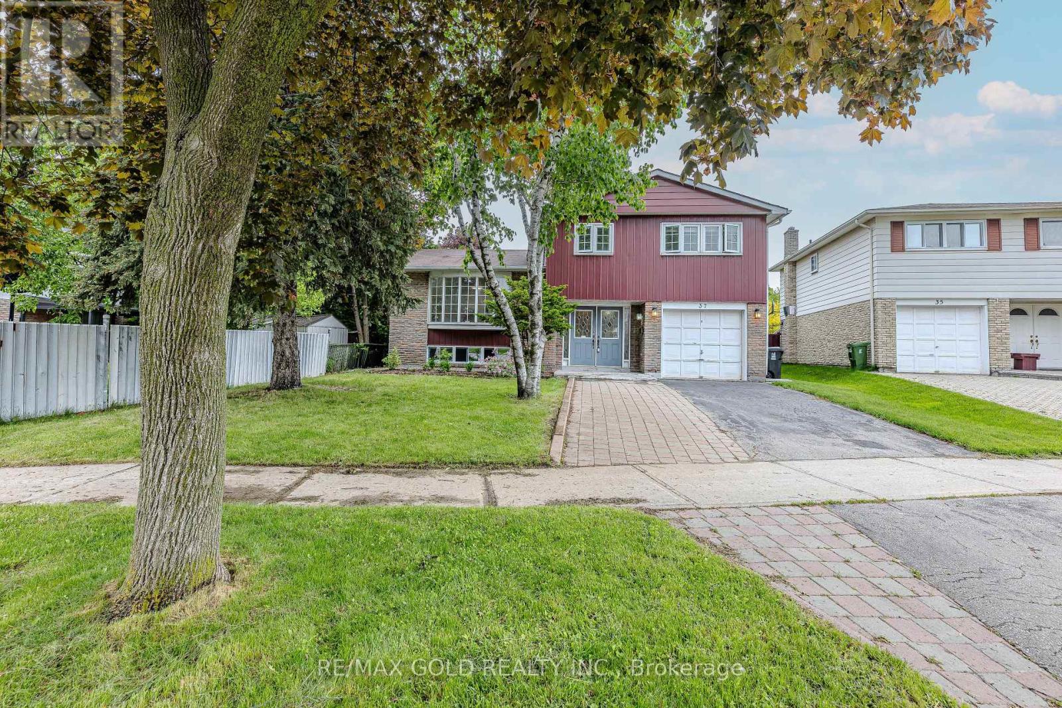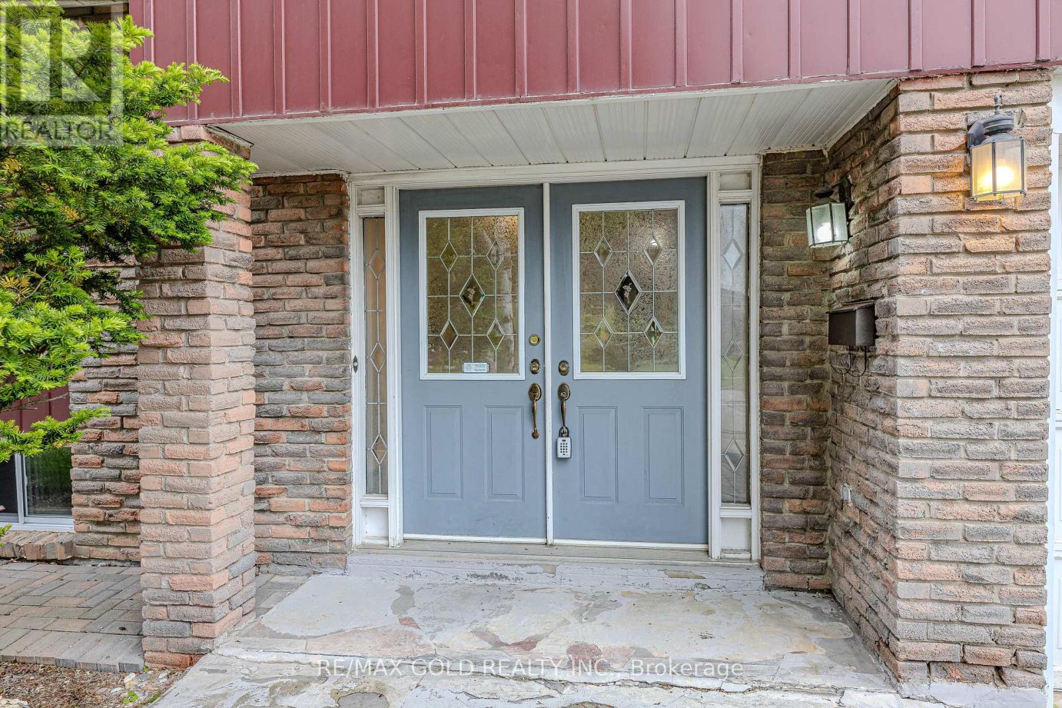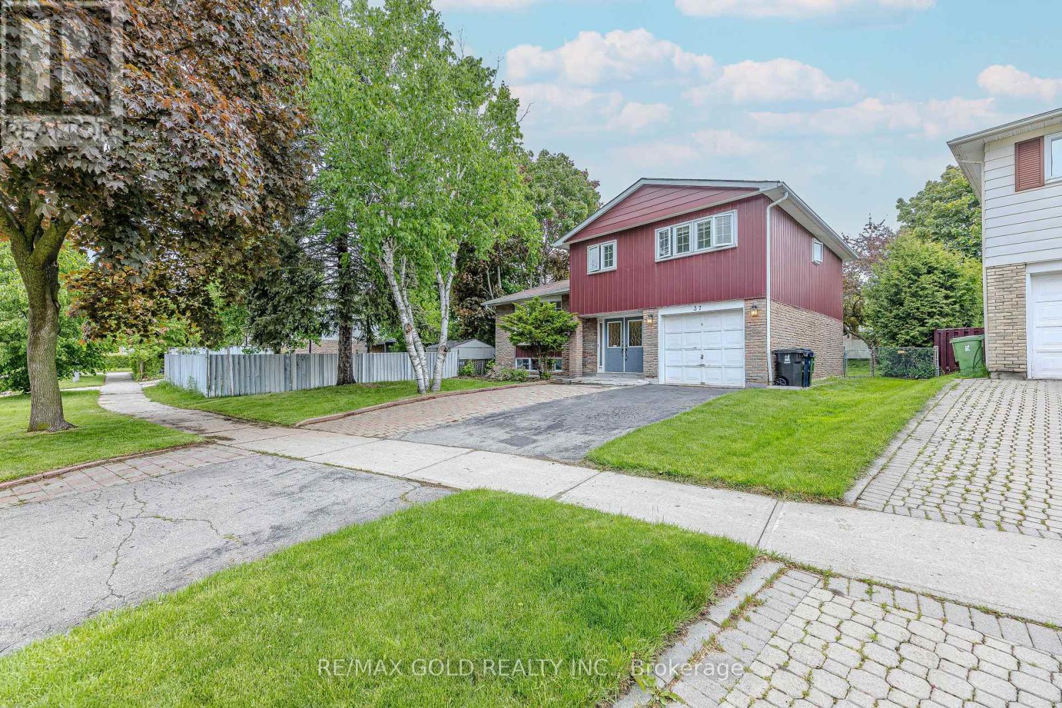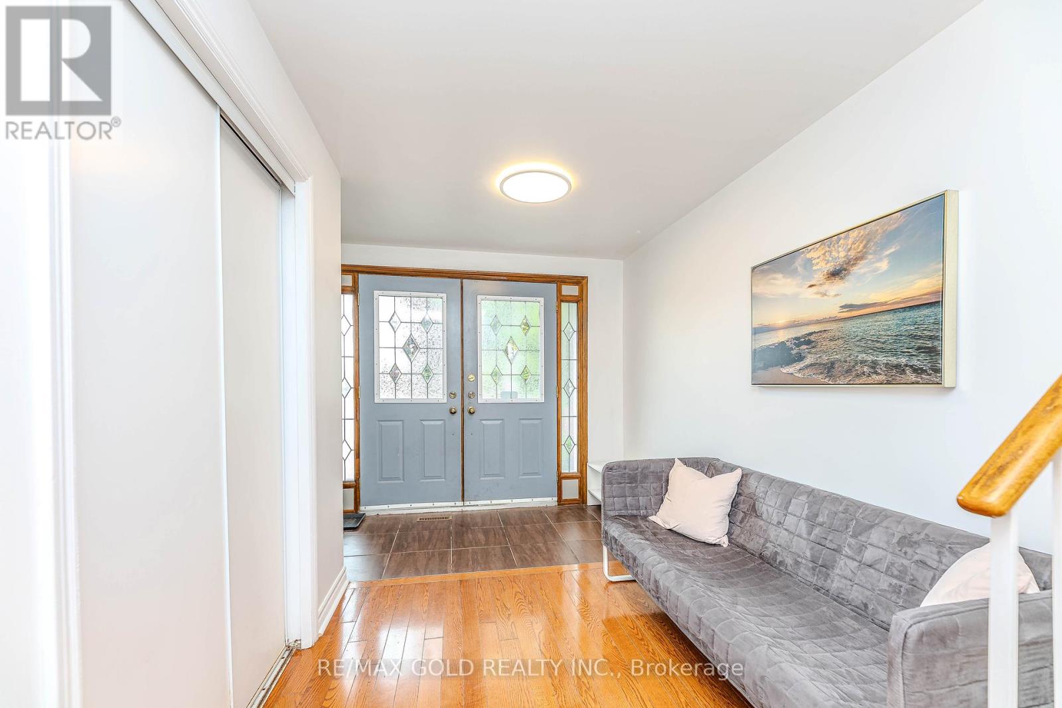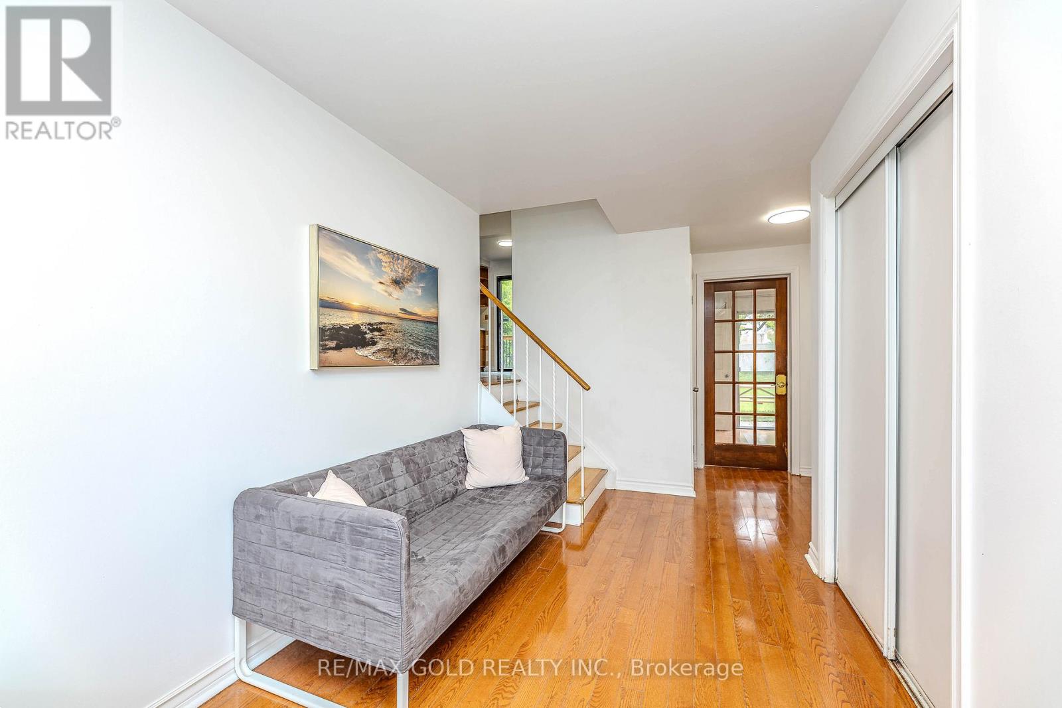37 Boundy Crescent Toronto, Ontario M1W 2E3
$1,199,900
Welcome to this spacious, bright, and functional detached side-split home in the highly sought-after L'Amoreaux community! Nestled on a quiet, child-safe crescent, this well- maintained property offers incredible potential and versatility. The main floor features a newly renovated full washroom and a family room that can easily be converted into a 5th bedroom. Walk out to a private backyard oasis with mature trees along the border, a large deck, and a patio perfect for morning coffee or outdoor gatherings. The finished basement , large above-grade windows, a bedroom with closet, a brand-new kitchen, modern washroom, and dedicated laundry ideal for in-law or rental potential. Upgrades include a new electrical breaker panel and stylish finishes throughout. Enjoy a bright and airy living room with a large bay window offering a charming street view. Fantastic location! Steps to top-ranking schools, parks, TTC, community centre, and a variety of sports fields and trails. Minutes to supermarkets, shopping malls, restaurants, and more. A perfect home with plenty of space and options to design your dream lifestyle! (id:61852)
Property Details
| MLS® Number | E12187516 |
| Property Type | Single Family |
| Neigbourhood | East L'Amoreaux |
| Community Name | L'Amoreaux |
| Features | Carpet Free |
| ParkingSpaceTotal | 3 |
Building
| BathroomTotal | 3 |
| BedroomsAboveGround | 4 |
| BedroomsBelowGround | 1 |
| BedroomsTotal | 5 |
| BasementDevelopment | Finished |
| BasementType | N/a (finished) |
| ConstructionStyleAttachment | Detached |
| ConstructionStyleSplitLevel | Sidesplit |
| CoolingType | Central Air Conditioning |
| ExteriorFinish | Aluminum Siding, Brick |
| FlooringType | Hardwood, Ceramic, Vinyl |
| HeatingFuel | Natural Gas |
| HeatingType | Forced Air |
| SizeInterior | 1500 - 2000 Sqft |
| Type | House |
| UtilityWater | Municipal Water |
Parking
| Garage |
Land
| Acreage | No |
| Sewer | Sanitary Sewer |
| SizeDepth | 109 Ft |
| SizeFrontage | 49 Ft ,3 In |
| SizeIrregular | 49.3 X 109 Ft |
| SizeTotalText | 49.3 X 109 Ft |
Rooms
| Level | Type | Length | Width | Dimensions |
|---|---|---|---|---|
| Second Level | Primary Bedroom | 4.45 m | 3.77 m | 4.45 m x 3.77 m |
| Second Level | Bedroom 2 | 3.62 m | 3.13 m | 3.62 m x 3.13 m |
| Second Level | Bedroom 3 | 3.48 m | 2.5 m | 3.48 m x 2.5 m |
| Second Level | Bedroom 4 | 3.13 m | 2.65 m | 3.13 m x 2.65 m |
| Basement | Kitchen | Measurements not available | ||
| Basement | Recreational, Games Room | 6.4 m | 5.18 m | 6.4 m x 5.18 m |
| Main Level | Foyer | 5.4 m | 3.05 m | 5.4 m x 3.05 m |
| Main Level | Family Room | 6.25 m | 3 m | 6.25 m x 3 m |
| In Between | Living Room | 5.93 m | 5.17 m | 5.93 m x 5.17 m |
| In Between | Dining Room | 5.93 m | 5.17 m | 5.93 m x 5.17 m |
| In Between | Kitchen | 5.17 m | 2.49 m | 5.17 m x 2.49 m |
https://www.realtor.ca/real-estate/28397935/37-boundy-crescent-toronto-lamoreaux-lamoreaux
Interested?
Contact us for more information
Harjit Kaur
Broker
2980 Drew Road Unit 231
Mississauga, Ontario L4T 0A7
