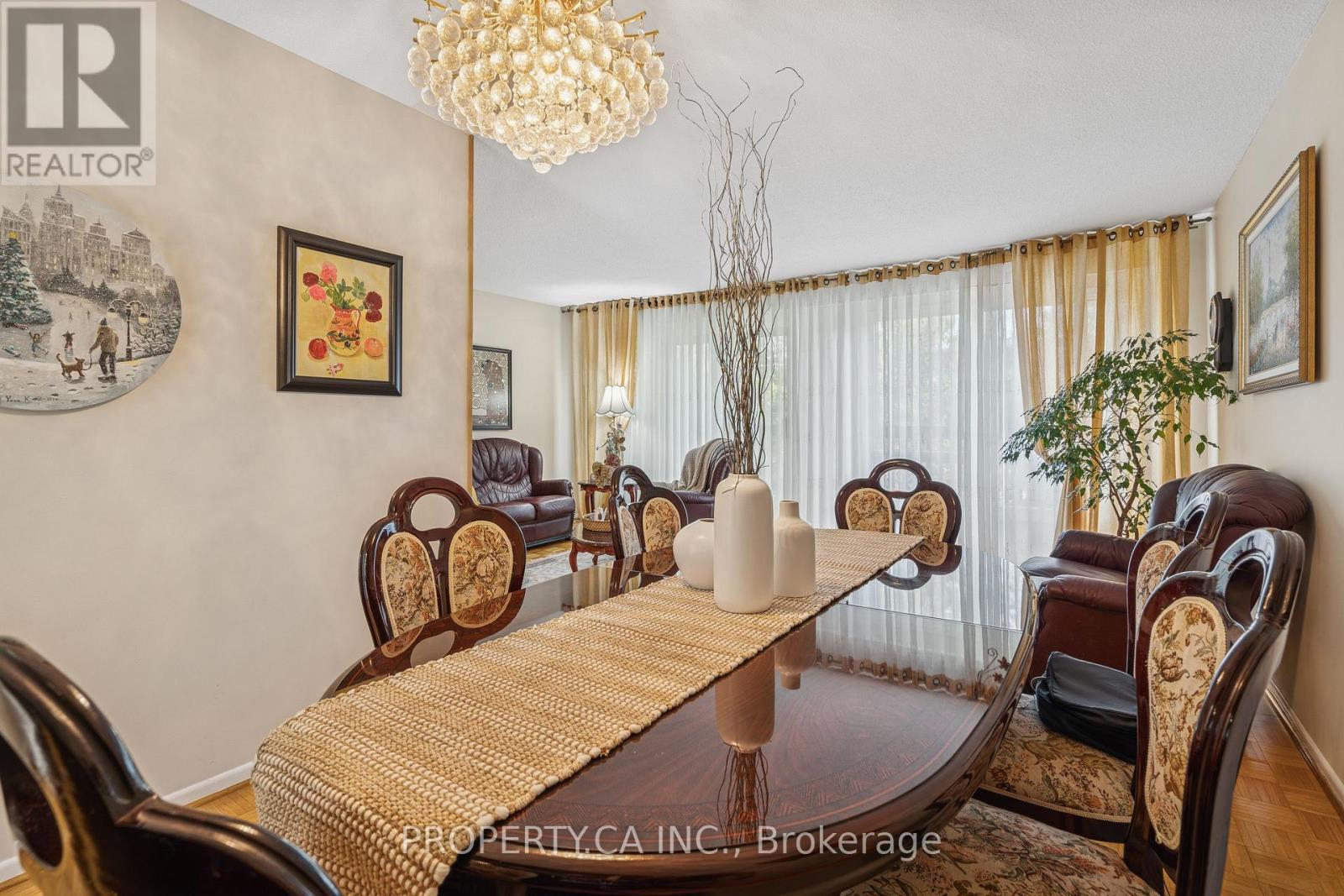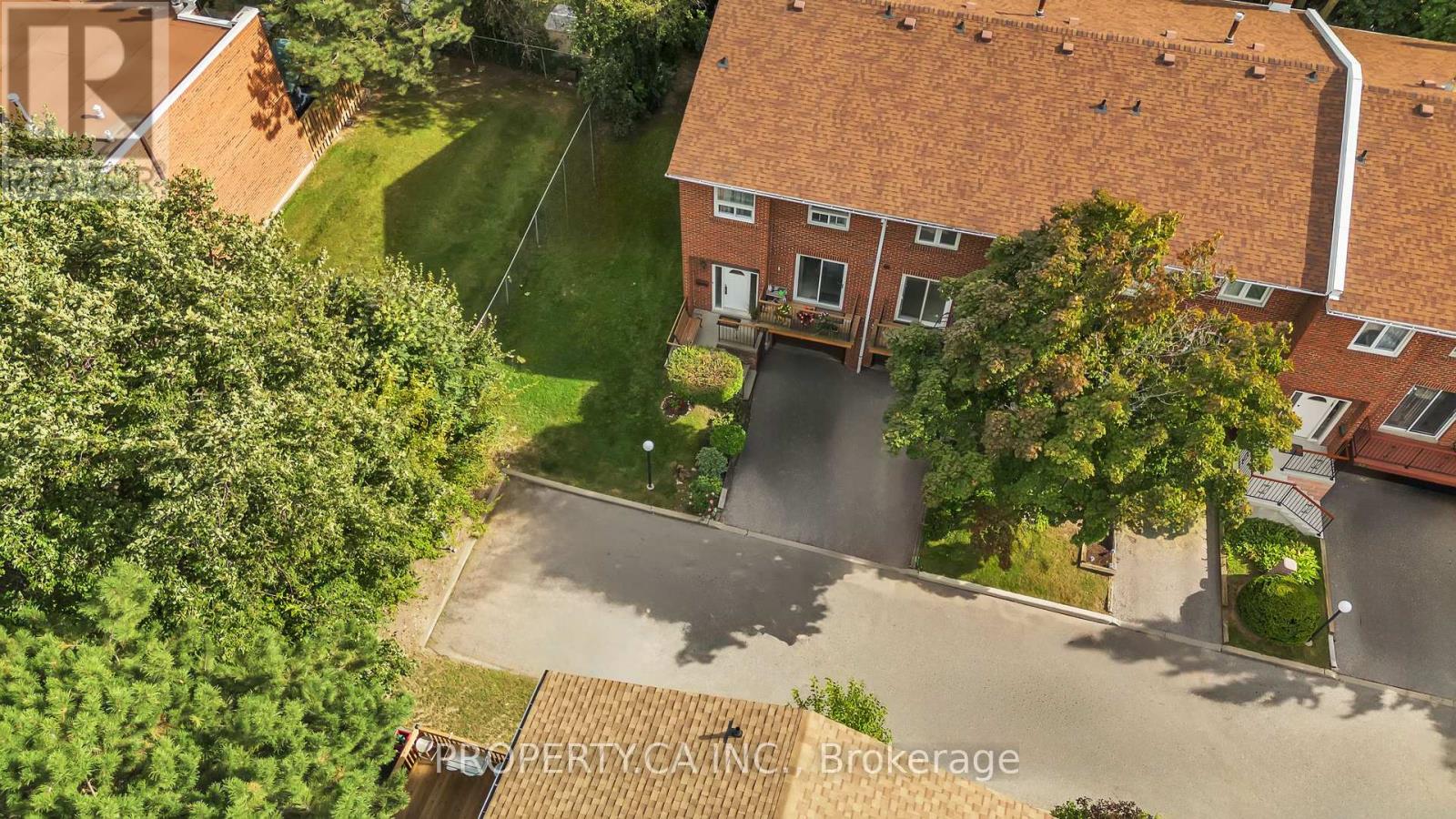37 Black Hawk Way Toronto, Ontario M2R 3L5
$1,049,000Maintenance, Water, Insurance, Parking, Common Area Maintenance
$359.49 Monthly
Maintenance, Water, Insurance, Parking, Common Area Maintenance
$359.49 MonthlyCharming Family Nest in a Safe Neighborhood This beautifully maintained townhouse is located on a quiet cul-de-sac in one of Toronto's most family-friendly areas. As a desirable corner unit, it offers extra outdoor space and the added privacy of a semi-detached home. Step inside to a fully renovated kitchen featuring modern stainless steel appliances and stylish finishes. The walk-out basement includes a cozy family room with a real wood-burning fireplace perfect for relaxing evenings. Upstairs, the spacious primary bedroom includes a private ensuite bathroom and a walk-in closet. Enjoy the outdoors from two balconies one at the front and another at the back plus a large, private porch. This home also comes with an extremely low condo fee of just $359/month, which covers WATER, ROOF and exterior maintenance, building insurance, snow removal, and landscaping. (id:61852)
Open House
This property has open houses!
2:00 pm
Ends at:4:00 pm
5:00 pm
Ends at:6:00 pm
Property Details
| MLS® Number | C12130905 |
| Property Type | Single Family |
| Community Name | Westminster-Branson |
| AmenitiesNearBy | Park, Public Transit, Schools, Place Of Worship |
| CommunityFeatures | Pet Restrictions |
| Features | Carpet Free, In Suite Laundry |
| ParkingSpaceTotal | 2 |
| Structure | Porch |
Building
| BathroomTotal | 3 |
| BedroomsAboveGround | 3 |
| BedroomsTotal | 3 |
| Age | 31 To 50 Years |
| Amenities | Visitor Parking, Fireplace(s) |
| Appliances | Central Vacuum, Water Heater, Dishwasher, Dryer, Microwave, Range, Washer, Window Coverings, Refrigerator |
| BasementDevelopment | Finished |
| BasementFeatures | Walk Out |
| BasementType | N/a (finished) |
| CoolingType | Central Air Conditioning |
| ExteriorFinish | Brick |
| FireProtection | Smoke Detectors |
| FireplacePresent | Yes |
| FlooringType | Hardwood |
| HalfBathTotal | 1 |
| HeatingFuel | Natural Gas |
| HeatingType | Forced Air |
| StoriesTotal | 2 |
| SizeInterior | 1800 - 1999 Sqft |
| Type | Row / Townhouse |
Parking
| Garage |
Land
| Acreage | No |
| LandAmenities | Park, Public Transit, Schools, Place Of Worship |
Rooms
| Level | Type | Length | Width | Dimensions |
|---|---|---|---|---|
| Second Level | Primary Bedroom | 5.66 m | 3.63 m | 5.66 m x 3.63 m |
| Second Level | Bedroom 2 | 4.27 m | 3.18 m | 4.27 m x 3.18 m |
| Second Level | Bedroom 3 | 3.21 m | 2.76 m | 3.21 m x 2.76 m |
| Basement | Family Room | 5.36 m | 4.9 m | 5.36 m x 4.9 m |
| Main Level | Kitchen | 4.85 m | 3.09 m | 4.85 m x 3.09 m |
| Main Level | Dining Room | 2.98 m | 2.41 m | 2.98 m x 2.41 m |
| Main Level | Living Room | 5.61 m | 3.94 m | 5.61 m x 3.94 m |
Interested?
Contact us for more information
Julia Kozyrieva
Salesperson
5200 Yonge Street #2
North York, Ontario M2N 5P6

































