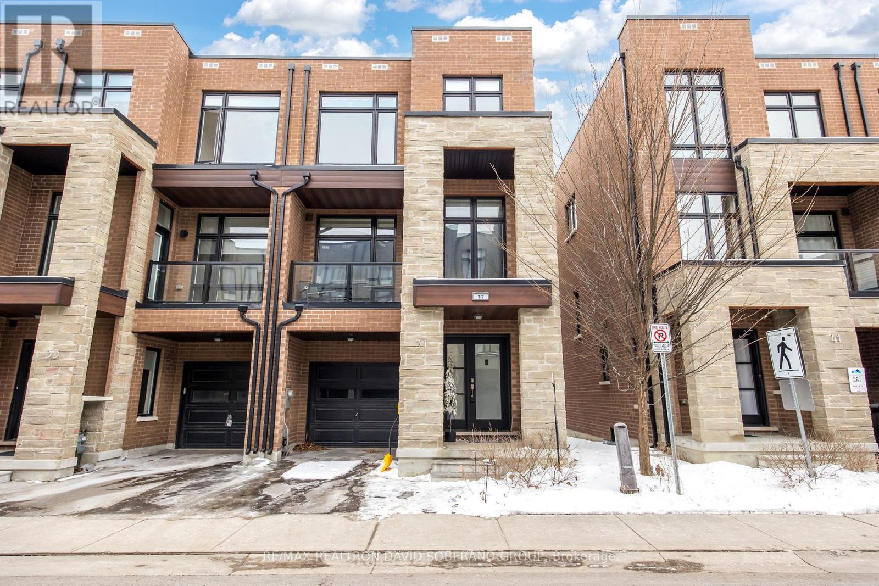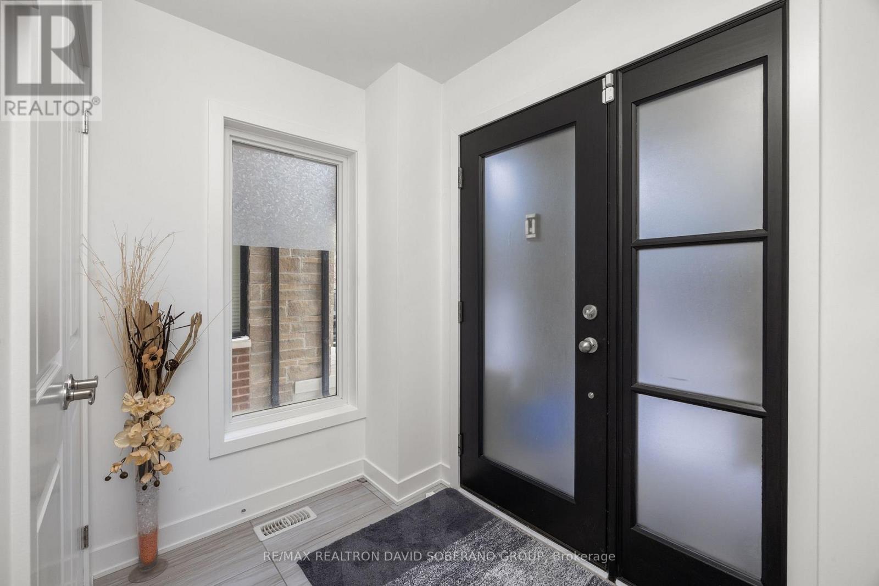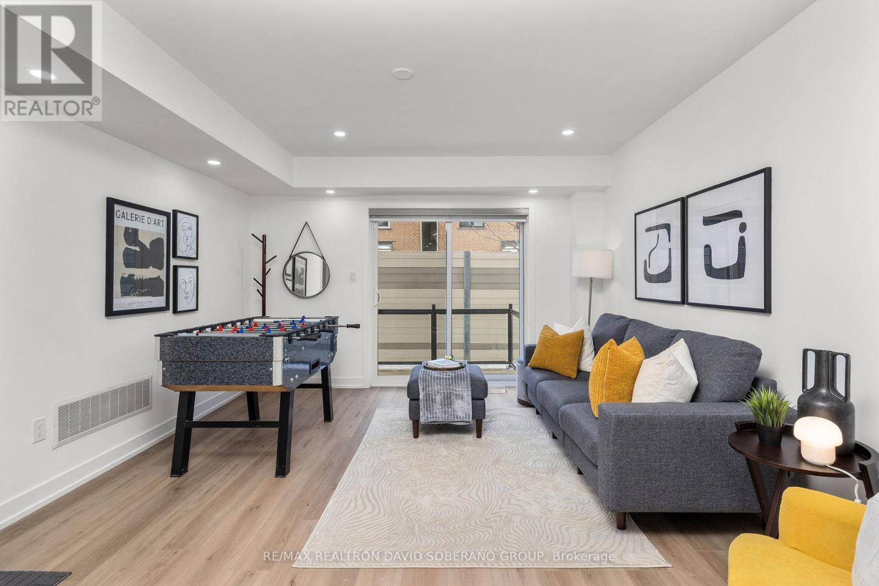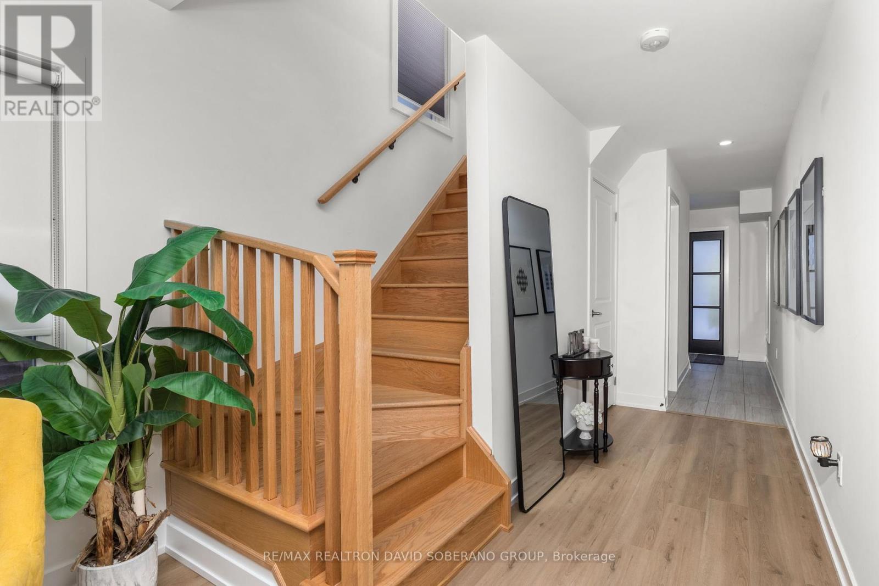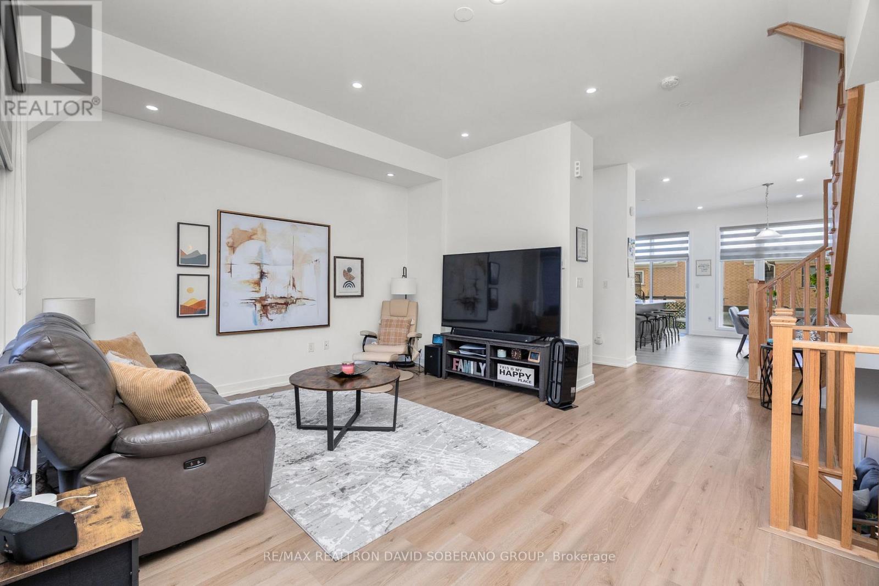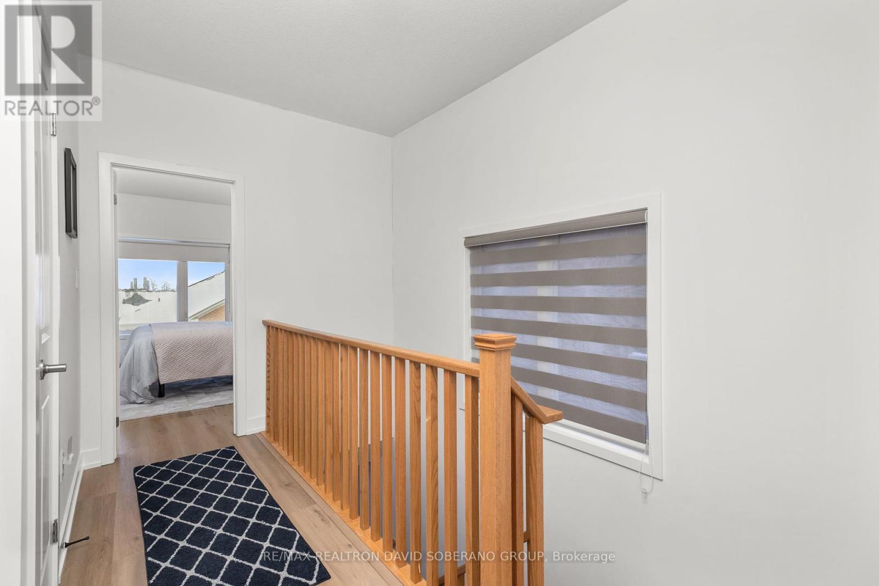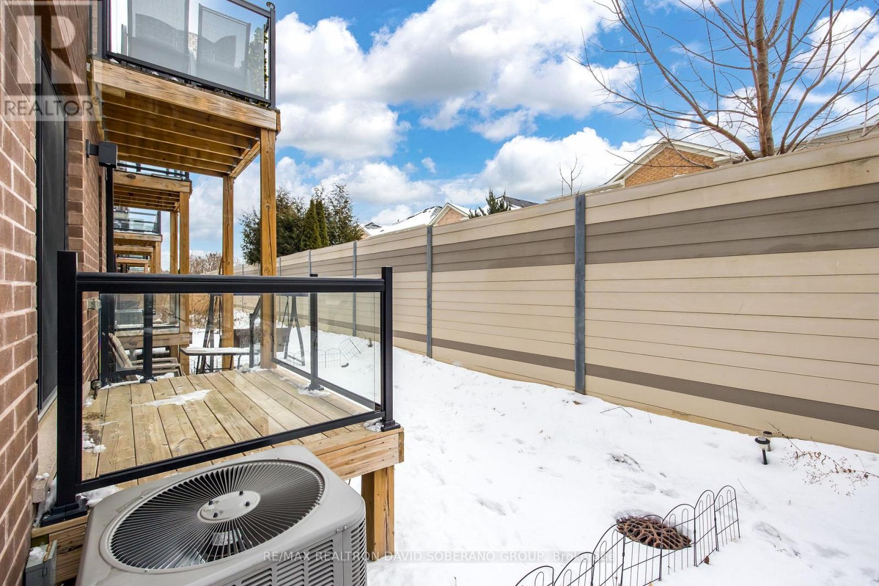37 Benoit Street Vaughan, Ontario L4H 4R7
$1,199,900
Welcome to this large 3 bedroom townhouse featuring 1850+ above ground sqft and a very spacious living room with lots of natural light, a modern finished kitchen with modern stainless steel appliances and walk-out balcony. The master bedroom consists of an ensuite bathroom with a standing shower and a tub. The open concept kitchen features a large dining space which can easily fit an eight seat dining table. All bedrooms consists of large windows. This property is one of the largest square foot models in the complex. Located near to the highway and many major amenities like grocery store, restaurants. It has a good enough backyard to do small family gatherings. Don't miss out this wonderful property! (id:61852)
Property Details
| MLS® Number | N11989810 |
| Property Type | Single Family |
| Community Name | Vellore Village |
| ParkingSpaceTotal | 2 |
Building
| BathroomTotal | 4 |
| BedroomsAboveGround | 3 |
| BedroomsTotal | 3 |
| Appliances | Dishwasher, Dryer, Hood Fan, Stove, Washer, Window Coverings, Refrigerator |
| BasementDevelopment | Unfinished |
| BasementType | N/a (unfinished) |
| ConstructionStyleAttachment | Attached |
| CoolingType | Central Air Conditioning |
| ExteriorFinish | Brick, Stone |
| FlooringType | Vinyl, Ceramic |
| FoundationType | Unknown |
| HalfBathTotal | 2 |
| HeatingFuel | Natural Gas |
| HeatingType | Forced Air |
| StoriesTotal | 3 |
| SizeInterior | 1499.9875 - 1999.983 Sqft |
| Type | Row / Townhouse |
| UtilityWater | Municipal Water |
Parking
| Attached Garage | |
| Garage |
Land
| Acreage | No |
| Sewer | Sanitary Sewer |
| SizeDepth | 70 Ft ,7 In |
| SizeFrontage | 24 Ft ,3 In |
| SizeIrregular | 24.3 X 70.6 Ft |
| SizeTotalText | 24.3 X 70.6 Ft |
Rooms
| Level | Type | Length | Width | Dimensions |
|---|---|---|---|---|
| Second Level | Family Room | 18.67 m | 23.98 m | 18.67 m x 23.98 m |
| Second Level | Dining Room | 10.27 m | 16.04 m | 10.27 m x 16.04 m |
| Second Level | Kitchen | 8.37 m | 15.68 m | 8.37 m x 15.68 m |
| Third Level | Primary Bedroom | 11.81 m | 15.55 m | 11.81 m x 15.55 m |
| Third Level | Bedroom | 9.19 m | 12.37 m | 9.19 m x 12.37 m |
| Third Level | Bedroom | 9.15 m | 11.29 m | 9.15 m x 11.29 m |
| Main Level | Living Room | 12.6 m | 14.83 m | 12.6 m x 14.83 m |
https://www.realtor.ca/real-estate/27955588/37-benoit-street-vaughan-vellore-village-vellore-village
Interested?
Contact us for more information
David Soberano
Broker of Record
822 Sheppard Ave West
Toronto, Ontario M3H 2T1
