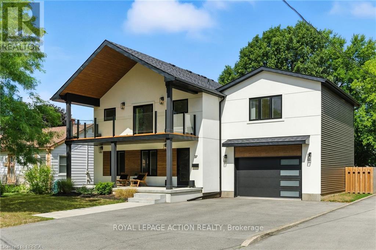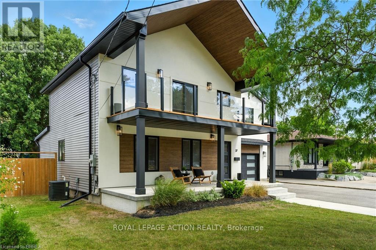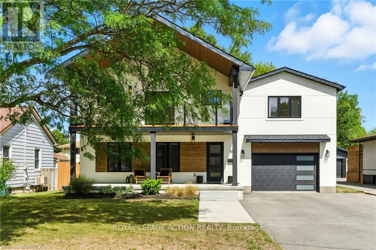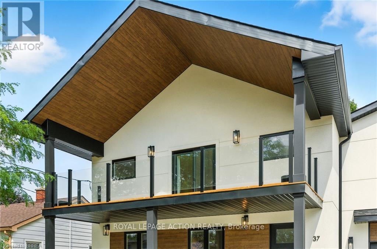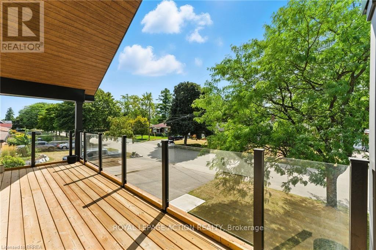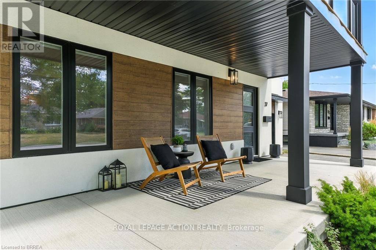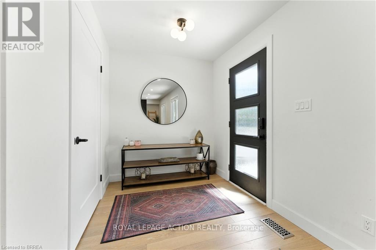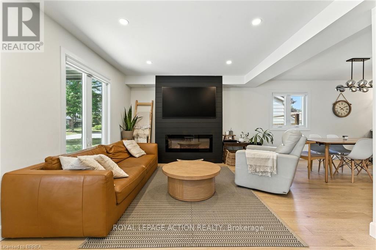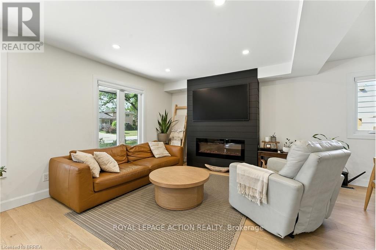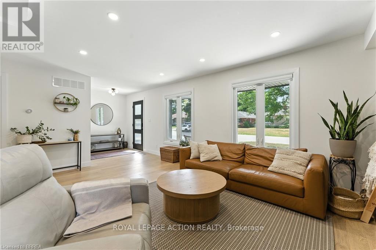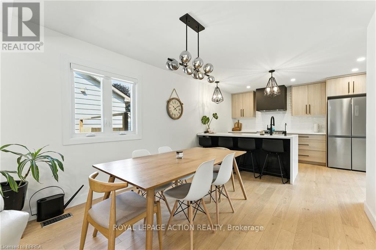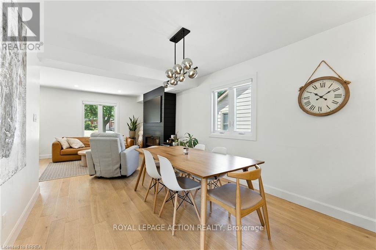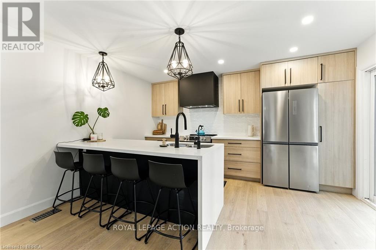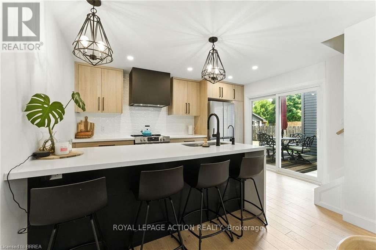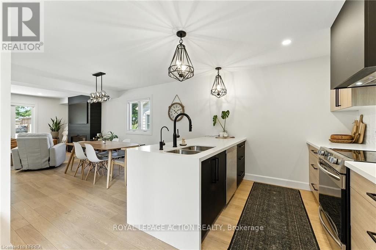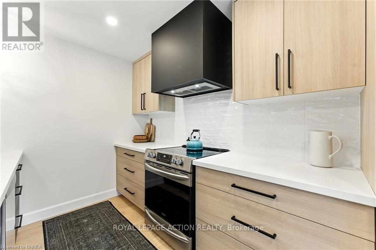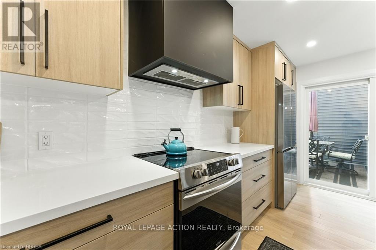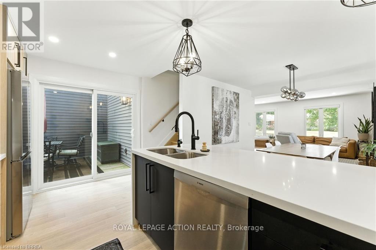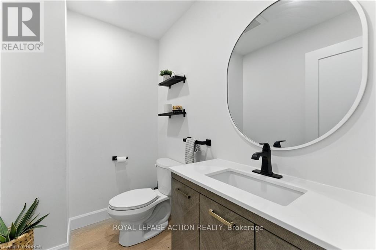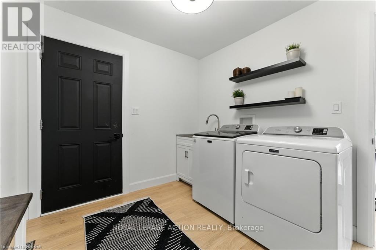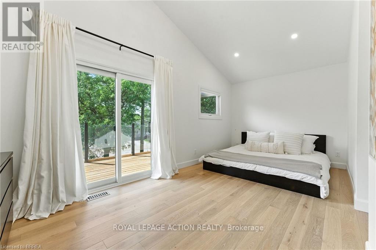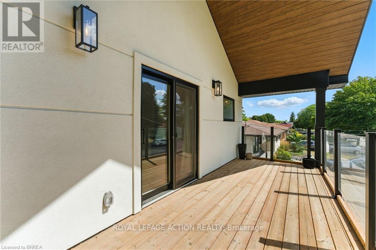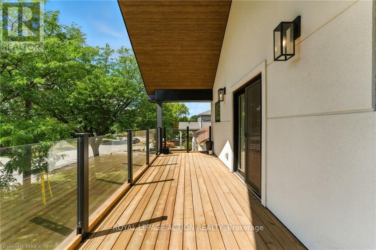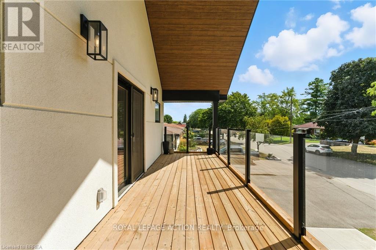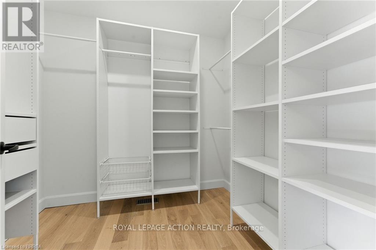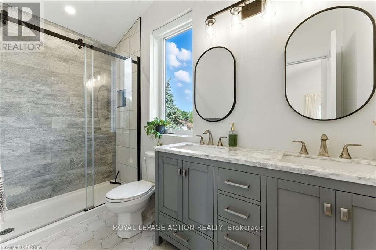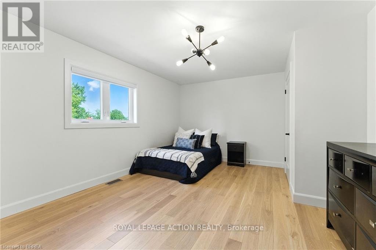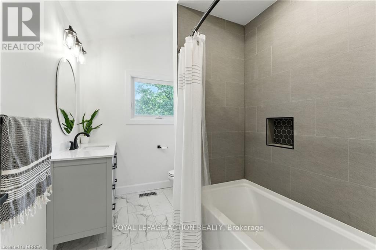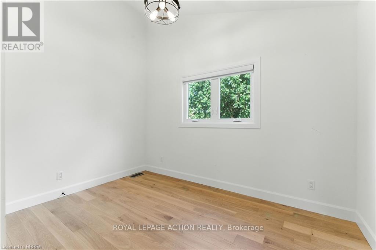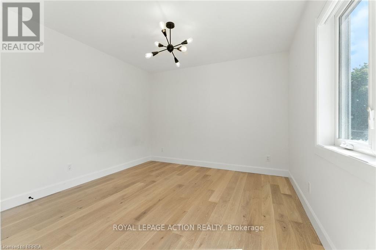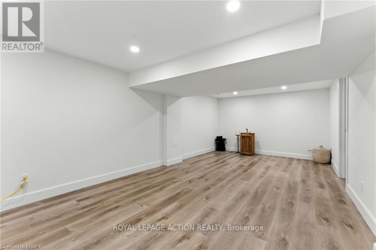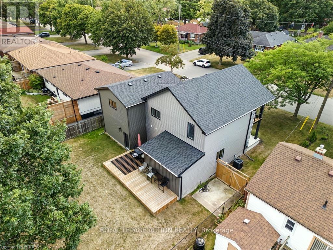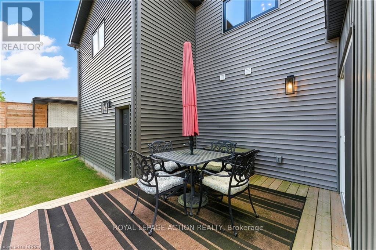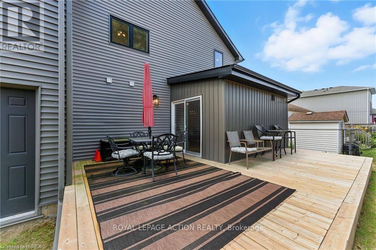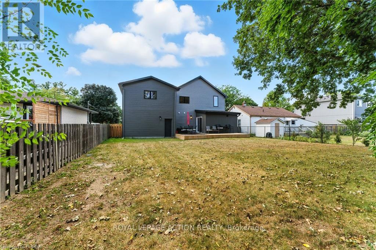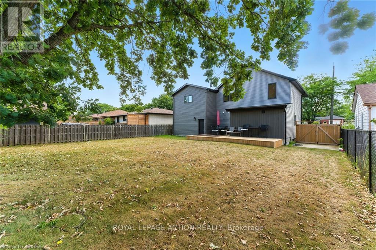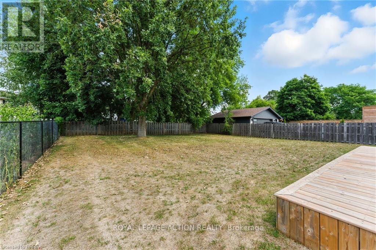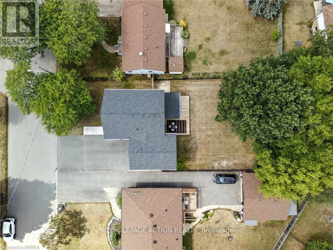37 Barnes Avenue Brantford, Ontario N3R 4Y9
$949,000
SHOWSTOPPING TWO-STOREY IN DESIRABLE HENDERSON! Welcome to this stunning 4-bedroom, 2.5-bathroom home offering over 1,728 sq. ft. of living space nestled in one of Brantford's most sought-after neighbourhoods. With exceptional curb appeal and a spacious interior this home is ideal for families and entertainers alike! Step inside to a warm and inviting main floor featuring a cozy living room and a formal dining room, perfect for hosting gatherings. The modern, open-concept kitchen is designed to impress with stainless steel appliances. A 2-piece powder room and a convenient laundry room with garage access complete the main floor. Upstairs, retreat to your spacious primary bedroom with vaulted ceilings, a private balcony, large walk-in closet, and a luxurious 4-piece ensuite. Three additional generous sized bedrooms and a 4-piece main bathroom provide plenty of room for family or guests. The finished basement with a large rec room, perfect for movie nights or games. Plus an additional office space and plenty of storage in the furnace room. Step outside to enjoy the expansive lot, ideal for summer evenings, gardening, or entertaining in your private backyard. An attached 1.5 car garage adds everyday convenience with ample parking. Located just minutes from schools, parks, trails, and amenities, this exceptional home truly offers it all. (id:61852)
Property Details
| MLS® Number | X12471367 |
| Property Type | Single Family |
| AmenitiesNearBy | Golf Nearby, Public Transit, Schools |
| CommunityFeatures | School Bus |
| EquipmentType | Water Heater |
| ParkingSpaceTotal | 5 |
| RentalEquipmentType | Water Heater |
Building
| BathroomTotal | 3 |
| BedroomsAboveGround | 4 |
| BedroomsTotal | 4 |
| Age | 51 To 99 Years |
| Amenities | Fireplace(s) |
| Appliances | Water Softener, Dryer, Freezer, Microwave, Stove, Washer, Window Coverings, Refrigerator |
| BasementDevelopment | Finished |
| BasementType | Full (finished) |
| ConstructionStyleAttachment | Detached |
| CoolingType | Central Air Conditioning |
| ExteriorFinish | Aluminum Siding, Stucco |
| FireplacePresent | Yes |
| FireplaceTotal | 1 |
| FoundationType | Block |
| HalfBathTotal | 1 |
| HeatingFuel | Natural Gas |
| HeatingType | Forced Air |
| StoriesTotal | 2 |
| SizeInterior | 1500 - 2000 Sqft |
| Type | House |
| UtilityWater | Municipal Water |
Parking
| Attached Garage | |
| Garage |
Land
| Acreage | No |
| LandAmenities | Golf Nearby, Public Transit, Schools |
| Sewer | Sanitary Sewer |
| SizeDepth | 130 Ft ,9 In |
| SizeFrontage | 54 Ft ,3 In |
| SizeIrregular | 54.3 X 130.8 Ft |
| SizeTotalText | 54.3 X 130.8 Ft |
| ZoningDescription | R1b |
Rooms
| Level | Type | Length | Width | Dimensions |
|---|---|---|---|---|
| Second Level | Bedroom 4 | 5.21 m | 3.76 m | 5.21 m x 3.76 m |
| Second Level | Bathroom | Measurements not available | ||
| Second Level | Primary Bedroom | 2.82 m | 5.59 m | 2.82 m x 5.59 m |
| Second Level | Bathroom | Measurements not available | ||
| Second Level | Bedroom 2 | 3.51 m | 2.36 m | 3.51 m x 2.36 m |
| Second Level | Bedroom 3 | 3.23 m | 3.35 m | 3.23 m x 3.35 m |
| Basement | Utility Room | 2.92 m | 2.44 m | 2.92 m x 2.44 m |
| Basement | Recreational, Games Room | 3.35 m | 6.1 m | 3.35 m x 6.1 m |
| Basement | Office | 3.45 m | 2.49 m | 3.45 m x 2.49 m |
| Main Level | Foyer | 2.16 m | 2.01 m | 2.16 m x 2.01 m |
| Main Level | Living Room | 5.49 m | 3.45 m | 5.49 m x 3.45 m |
| Main Level | Dining Room | 3.1 m | 3.2 m | 3.1 m x 3.2 m |
| Main Level | Kitchen | 4.27 m | 3.05 m | 4.27 m x 3.05 m |
| Main Level | Laundry Room | 2.79 m | 2.54 m | 2.79 m x 2.54 m |
| Main Level | Bathroom | Measurements not available |
https://www.realtor.ca/real-estate/29009167/37-barnes-avenue-brantford
Interested?
Contact us for more information
Danny De Dominicis
Broker of Record
764 Colborne St East
Brantford, Ontario N3S 3S1
