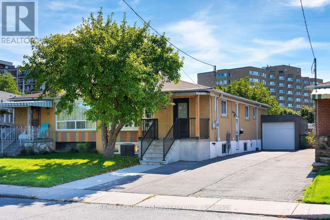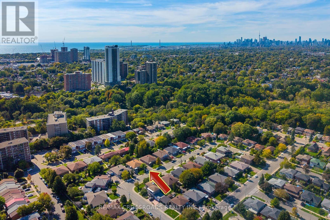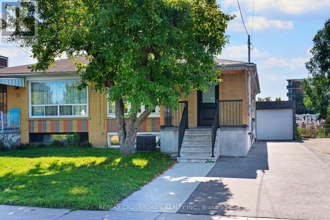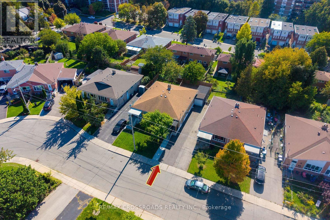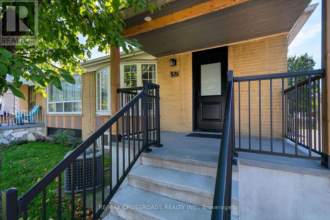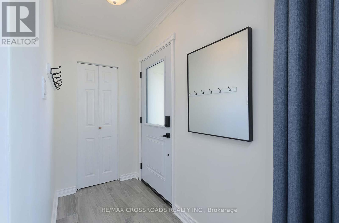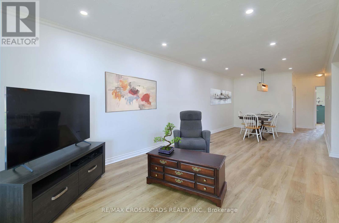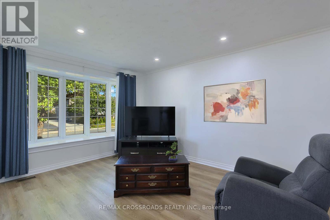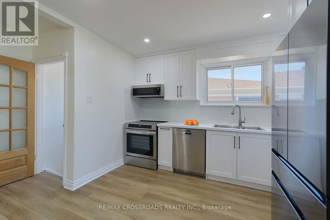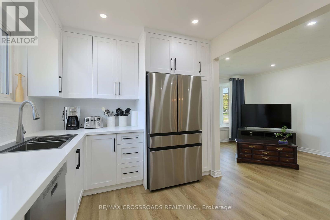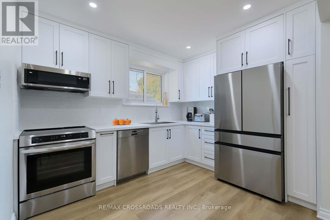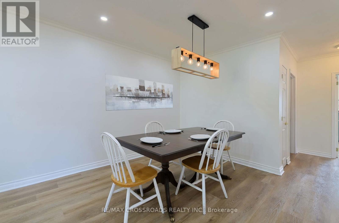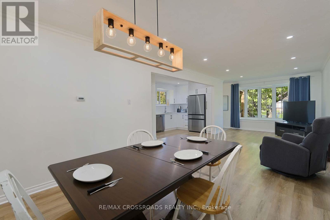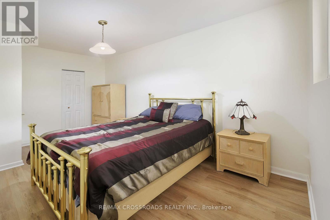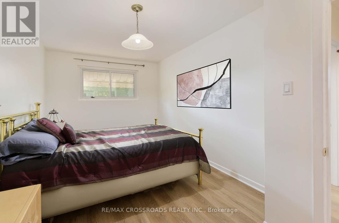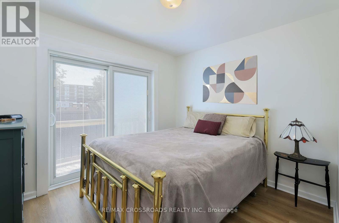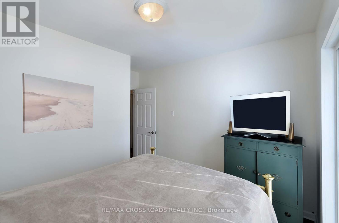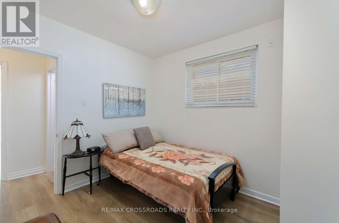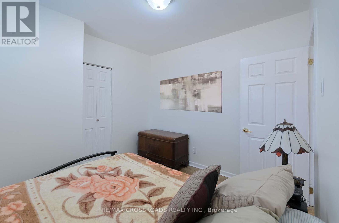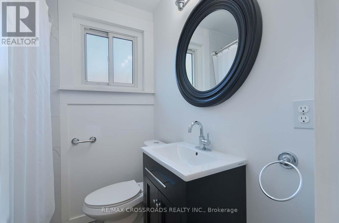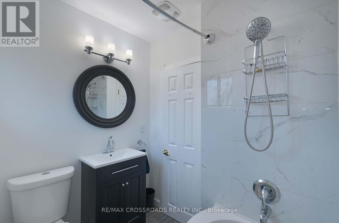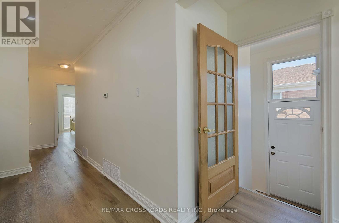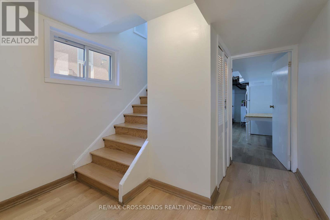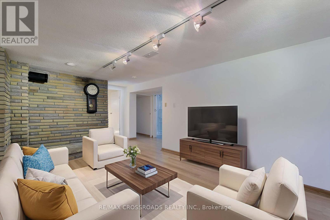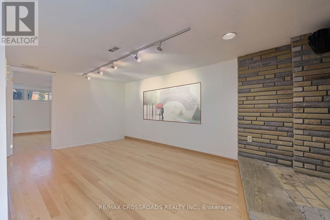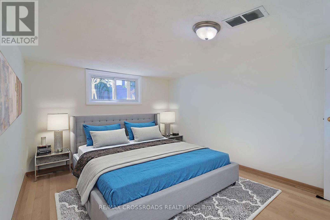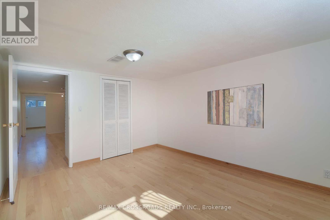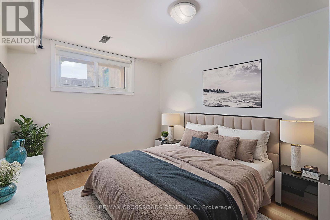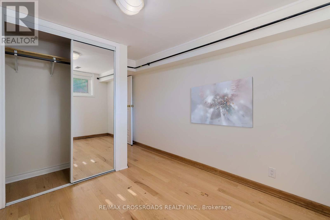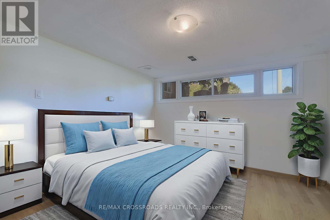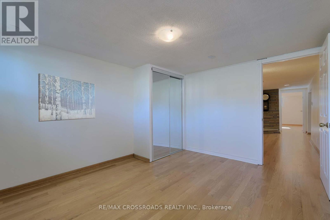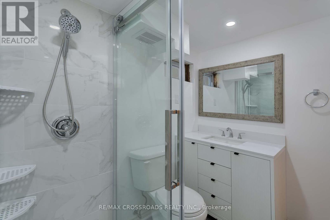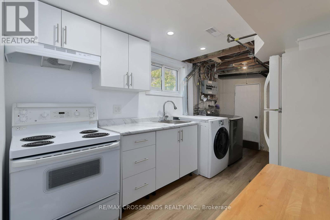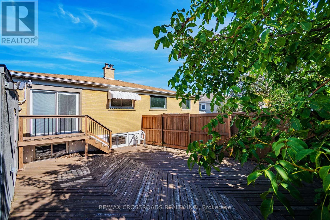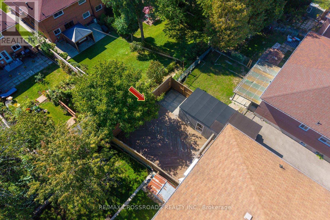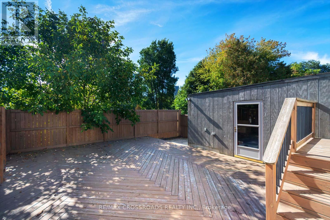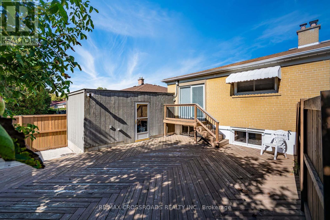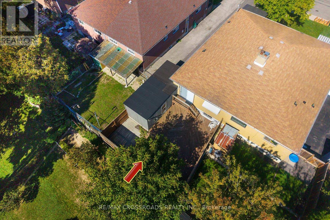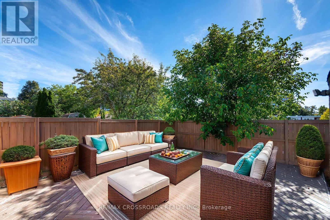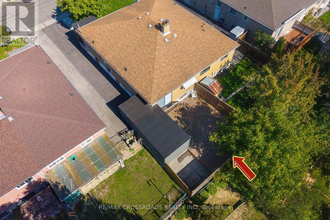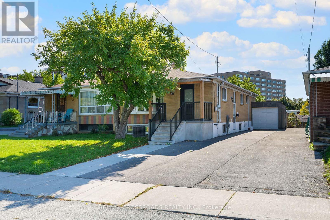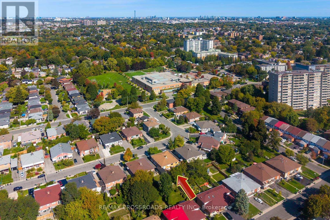37 Avis Crescent Toronto, Ontario M4B 1B8
$1,028,000
Welcome to 37 Avis Crescent! This beautifully renovated family home in the heart of East York features a modern kitchen with new stainless steel appliances and stylish finishes throughout. Perfect for first-time buyers, downsizers, or investors, this property offers incredible versatility. The spacious basement with a separate entrance includes 3 bedrooms, a kitchen, living/dining area, and a 3-piece bath an ideal mortgage helper or in-law suite. Enjoy walking distance to Taylor Creek Park, top-rated schools, and the convenience of Main Street Subway Station for a quick commute downtown. A turnkey opportunity in a sought-after location this one wont last! (id:61852)
Property Details
| MLS® Number | E12442855 |
| Property Type | Single Family |
| Neigbourhood | East York |
| Community Name | O'Connor-Parkview |
| ParkingSpaceTotal | 5 |
Building
| BathroomTotal | 2 |
| BedroomsAboveGround | 3 |
| BedroomsBelowGround | 3 |
| BedroomsTotal | 6 |
| Appliances | Dryer, Hood Fan, Two Stoves, Washer, Two Refrigerators |
| ArchitecturalStyle | Raised Bungalow |
| BasementDevelopment | Finished |
| BasementFeatures | Separate Entrance |
| BasementType | N/a, N/a (finished) |
| ConstructionStyleAttachment | Semi-detached |
| CoolingType | Central Air Conditioning |
| ExteriorFinish | Brick |
| FlooringType | Vinyl, Hardwood |
| HeatingFuel | Natural Gas |
| HeatingType | Forced Air |
| StoriesTotal | 1 |
| SizeInterior | 700 - 1100 Sqft |
| Type | House |
| UtilityWater | Municipal Water |
Parking
| Attached Garage | |
| Garage |
Land
| Acreage | No |
| Sewer | Sanitary Sewer |
| SizeDepth | 99 Ft ,1 In |
| SizeFrontage | 30 Ft ,3 In |
| SizeIrregular | 30.3 X 99.1 Ft |
| SizeTotalText | 30.3 X 99.1 Ft |
Rooms
| Level | Type | Length | Width | Dimensions |
|---|---|---|---|---|
| Basement | Kitchen | 4.58 m | 2.8 m | 4.58 m x 2.8 m |
| Basement | Family Room | 5.29 m | 3.3 m | 5.29 m x 3.3 m |
| Basement | Primary Bedroom | 4.13 m | 3.3 m | 4.13 m x 3.3 m |
| Basement | Bedroom 2 | 3.88 m | 3.3 m | 3.88 m x 3.3 m |
| Basement | Bedroom 3 | 2.52 m | 2.7 m | 2.52 m x 2.7 m |
| Main Level | Living Room | 8.68 m | 3.3 m | 8.68 m x 3.3 m |
| Main Level | Dining Room | 8.68 m | 3.3 m | 8.68 m x 3.3 m |
| Main Level | Kitchen | 2.88 m | 3.3 m | 2.88 m x 3.3 m |
| Main Level | Primary Bedroom | 4.87 m | 2.7 m | 4.87 m x 2.7 m |
| Main Level | Bedroom 2 | 3.3 m | 2.6 m | 3.3 m x 2.6 m |
| Main Level | Bedroom 3 | 2.77 m | 2.8 m | 2.77 m x 2.8 m |
Interested?
Contact us for more information
Paul Gagnon
Salesperson
312 - 305 Milner Avenue
Toronto, Ontario M1B 3V4
