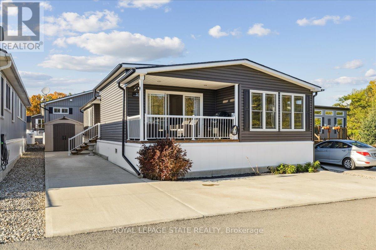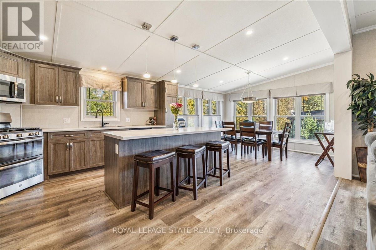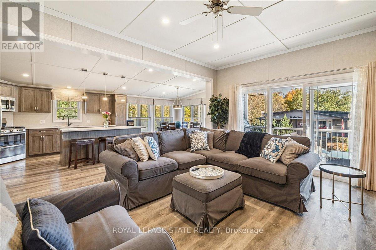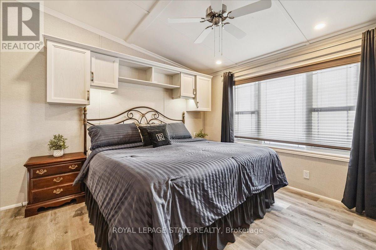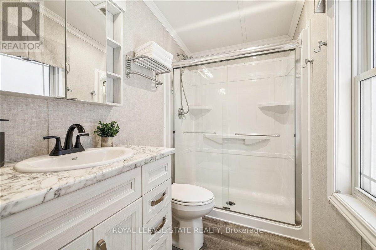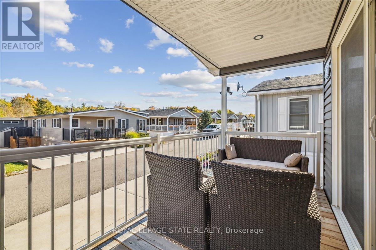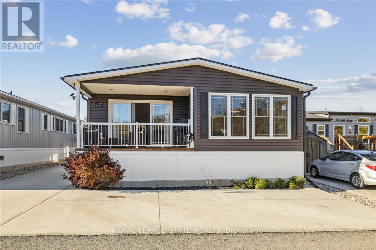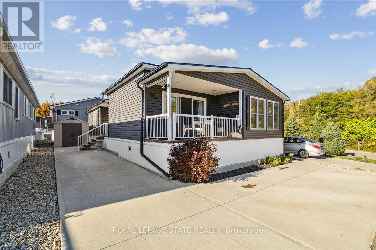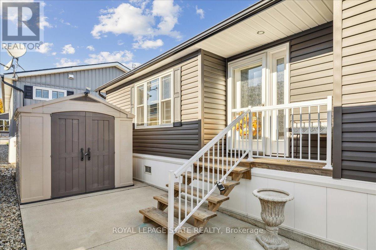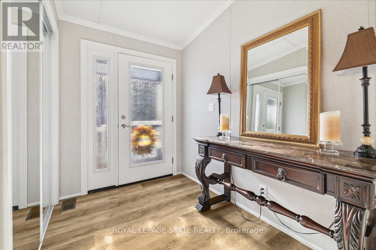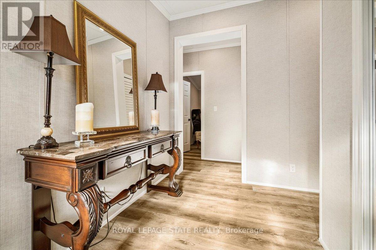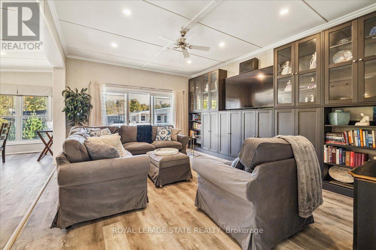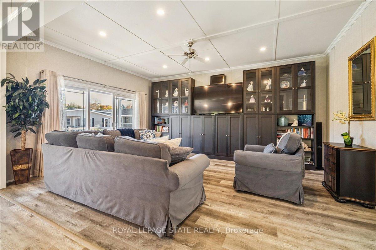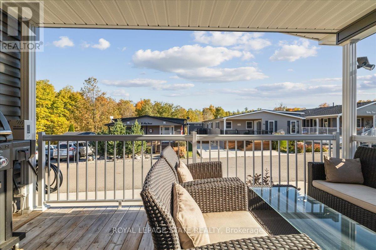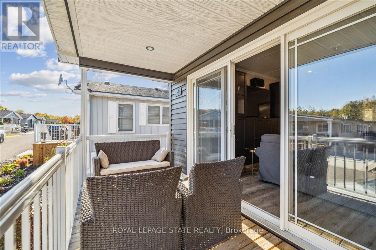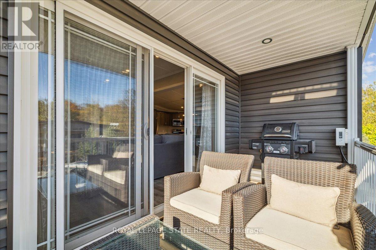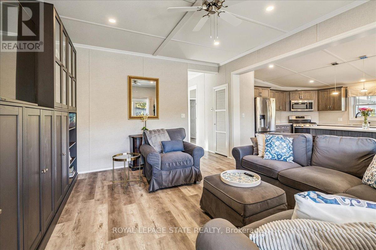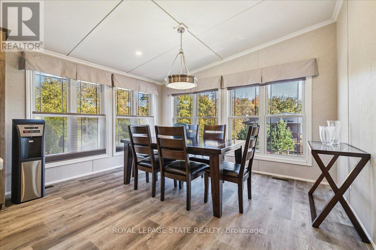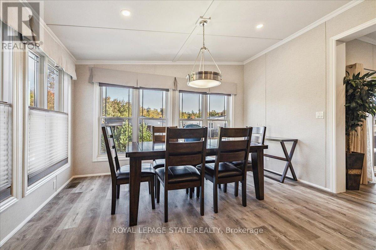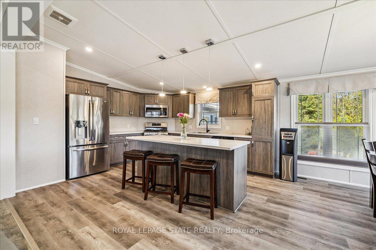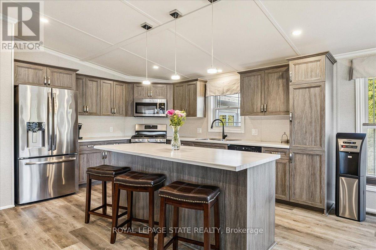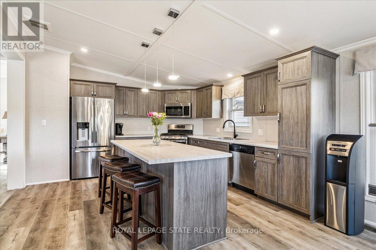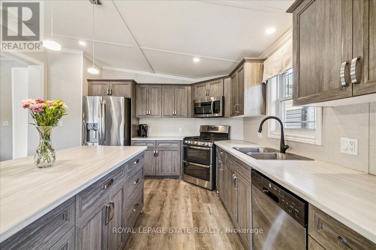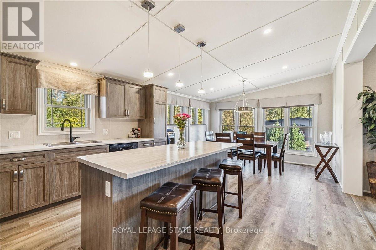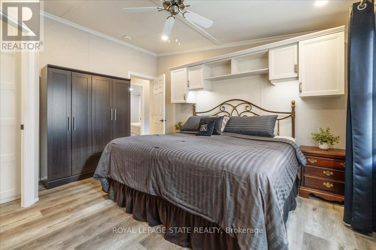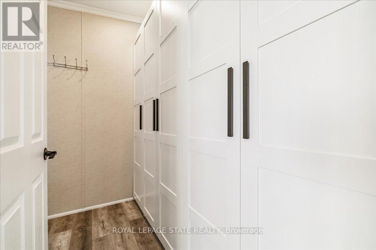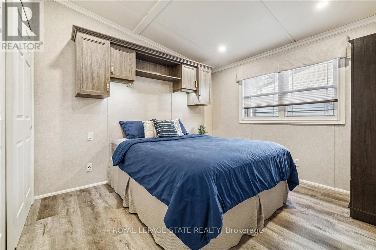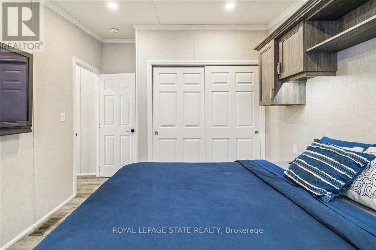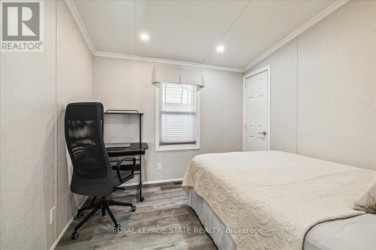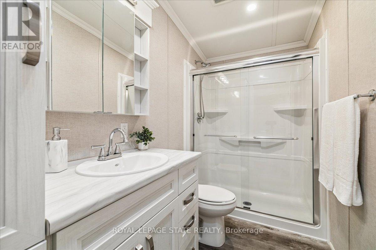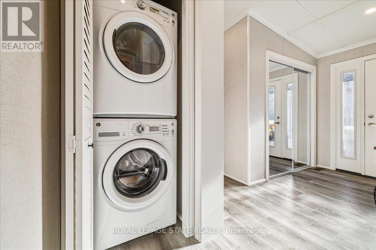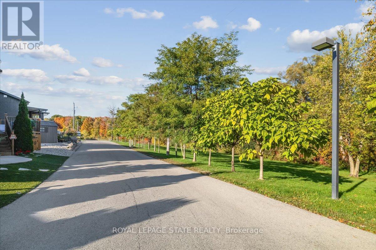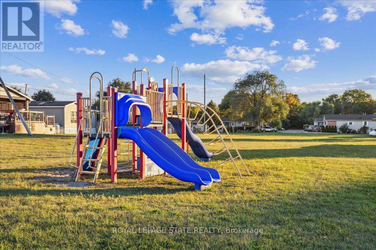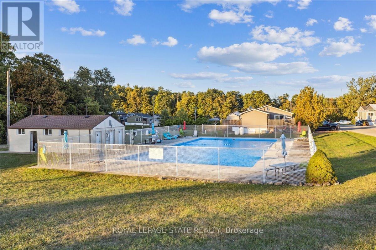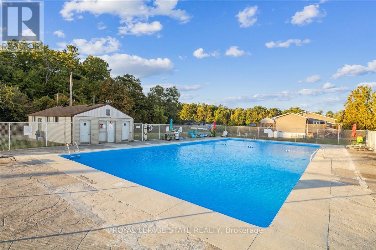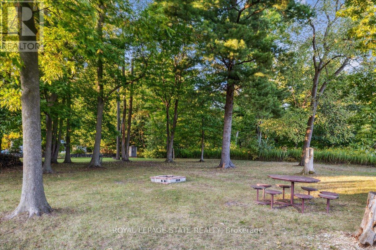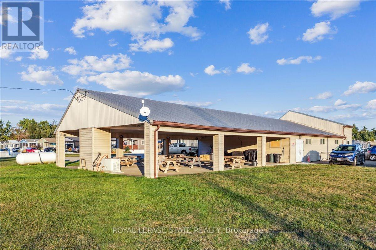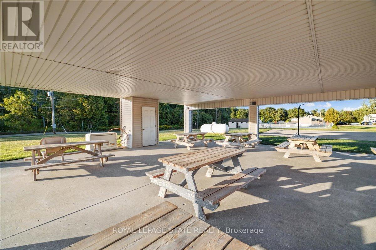37 Ash - 4449 Milburough Line Burlington, Ontario L7P 0C5
$559,900
Welcome to this exceptional modular home, perfectly situated on leased land within the exclusive gated community of Lost Forest in north Burlington. Offering year-round comfort and a resort-like lifestyle, residents enjoy interior luxury and fantastic site amenities, including a seasonal pool. Step into the charming foyer and into an open-concept, single-level design, featuring soaring ceilings, and offering one of the largest spaces at 1315 Sq ft. The great room is bright and spacious with triple doors leading out to a cozy covered porch. The sunshine dinette features corner windows with eight large panels of glass. Some many things to appreciate including an upgraded kitchen with crown molding and large island, luxury vinyl floors front back, built-in wall cabinets in the great room, and bedrooms, offering tons of storage, in suite laundry and parking for three cars on the concrete driveway. Come and enjoy everything this worry-free, unique lifestyle has to offer! (id:61852)
Property Details
| MLS® Number | W12471972 |
| Property Type | Single Family |
| Neigbourhood | Shoreacres |
| Community Name | Rural Burlington |
| AmenitiesNearBy | Park |
| CommunityFeatures | Community Centre |
| EquipmentType | Water Heater, Propane Tank |
| Features | Wooded Area |
| ParkingSpaceTotal | 4 |
| PoolType | Inground Pool |
| RentalEquipmentType | Water Heater, Propane Tank |
Building
| BathroomTotal | 2 |
| BedroomsAboveGround | 2 |
| BedroomsTotal | 2 |
| Appliances | Dishwasher, Dryer, Microwave, Stove, Washer, Window Coverings, Refrigerator |
| ArchitecturalStyle | Bungalow |
| BasementType | None |
| ConstructionStyleOther | Manufactured |
| CoolingType | Central Air Conditioning |
| ExteriorFinish | Vinyl Siding |
| FoundationType | Poured Concrete |
| HeatingFuel | Propane |
| HeatingType | Forced Air |
| StoriesTotal | 1 |
| SizeInterior | 1100 - 1500 Sqft |
| Type | Modular |
Parking
| No Garage |
Land
| Acreage | No |
| LandAmenities | Park |
| Sewer | Sanitary Sewer |
| ZoningDescription | Nec Dev Control Area |
Rooms
| Level | Type | Length | Width | Dimensions |
|---|---|---|---|---|
| Main Level | Living Room | 5.41 m | 4.24 m | 5.41 m x 4.24 m |
| Main Level | Kitchen | 4.22 m | 4.24 m | 4.22 m x 4.24 m |
| Main Level | Dining Room | 3.25 m | 4.24 m | 3.25 m x 4.24 m |
| Main Level | Bedroom | 2.9 m | 3.05 m | 2.9 m x 3.05 m |
| Main Level | Primary Bedroom | 4.24 m | 3.66 m | 4.24 m x 3.66 m |
| Main Level | Bedroom | 4.24 m | 3.66 m | 4.24 m x 3.66 m |
https://www.realtor.ca/real-estate/29010407/37-ash-4449-milburough-line-burlington-rural-burlington
Interested?
Contact us for more information
E. Martin Mazza
Salesperson
115 Highway 8 #102
Stoney Creek, Ontario L8G 1C1
