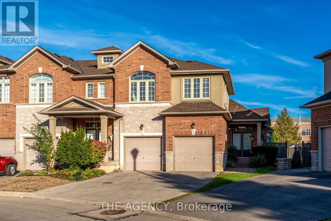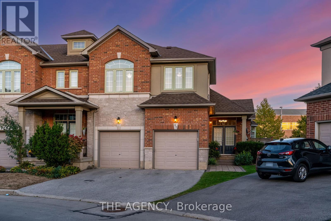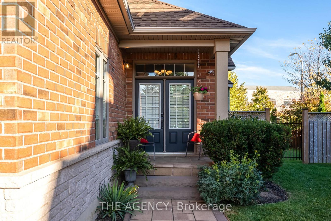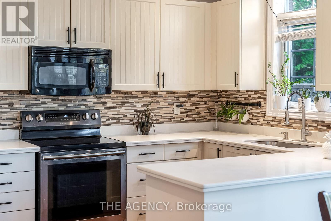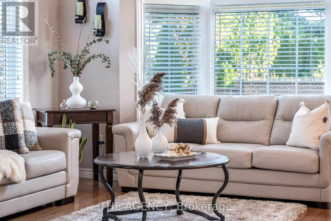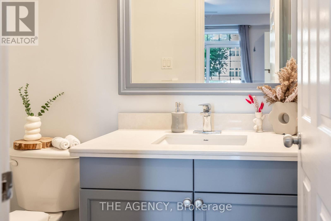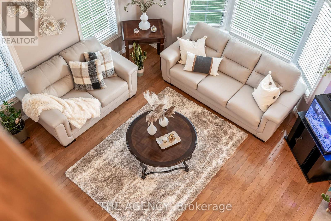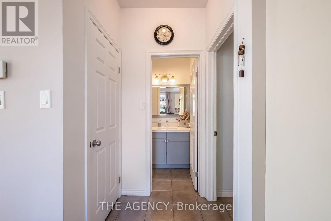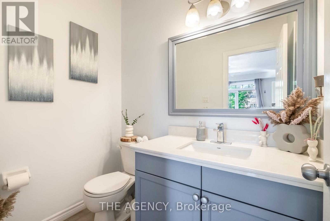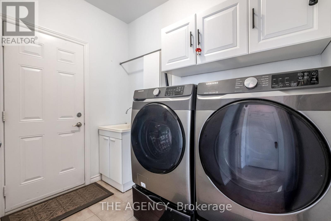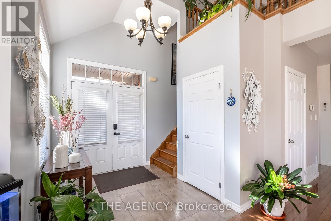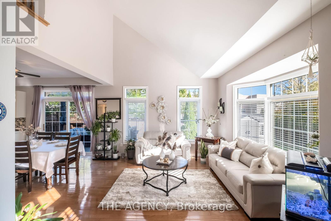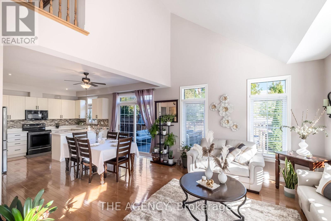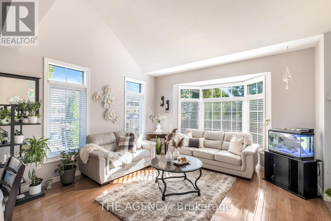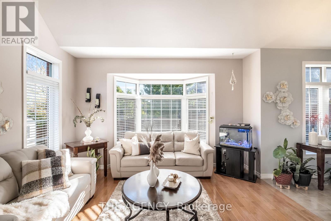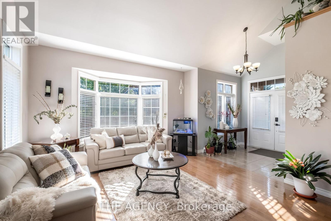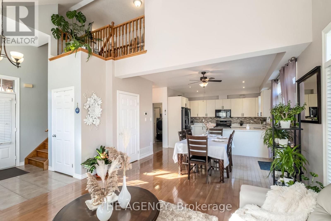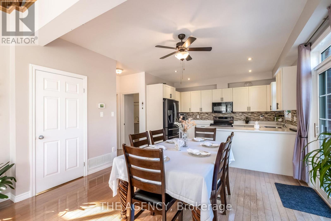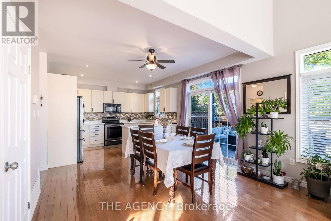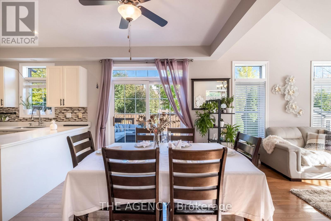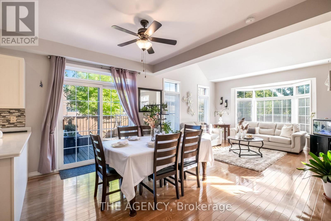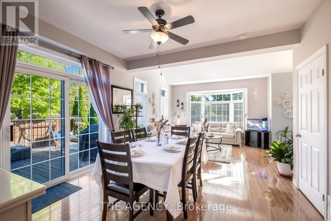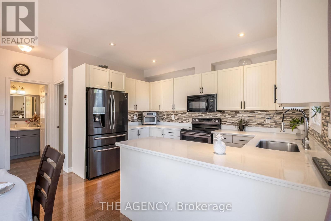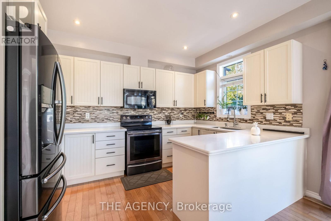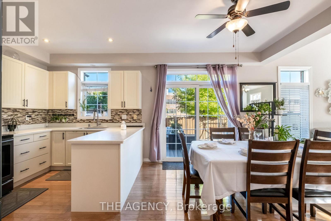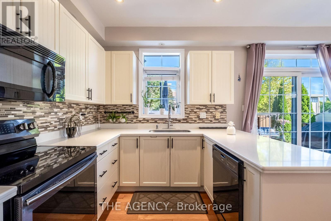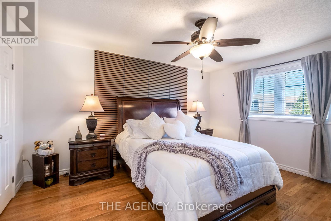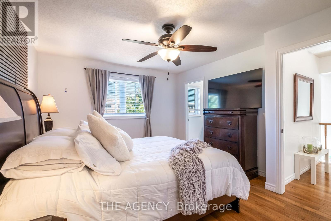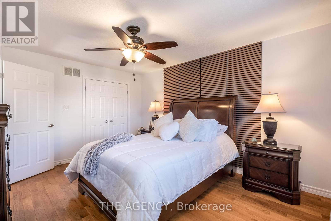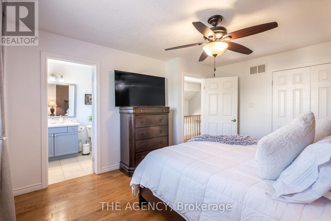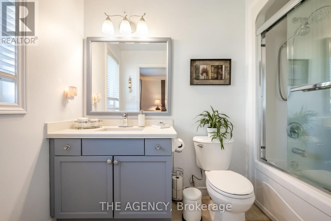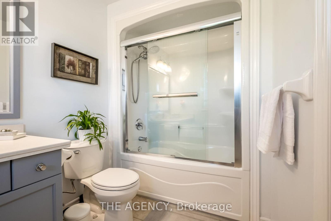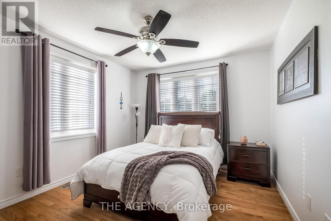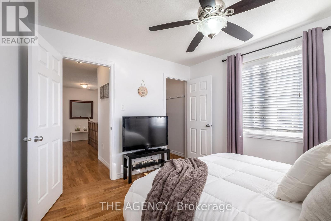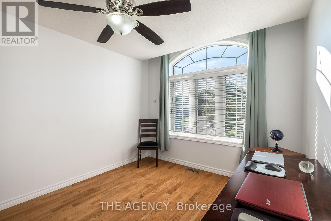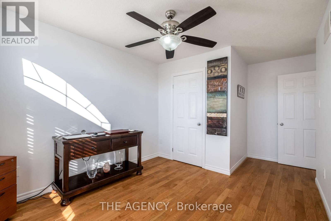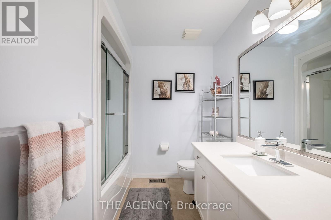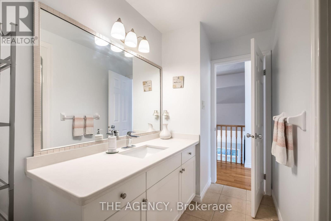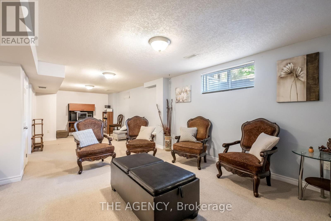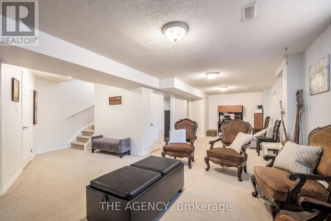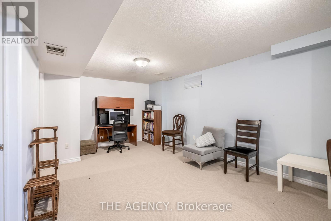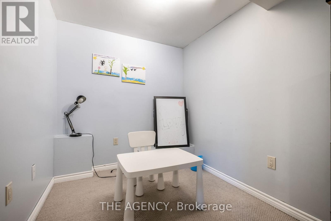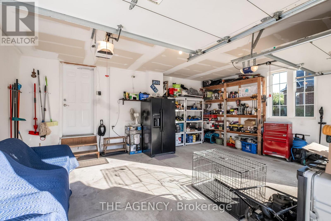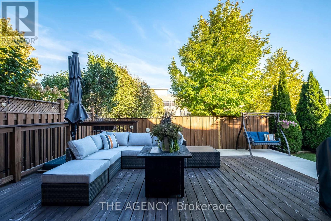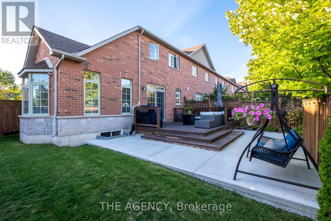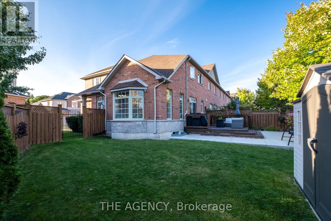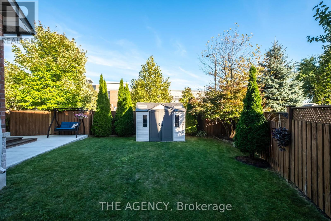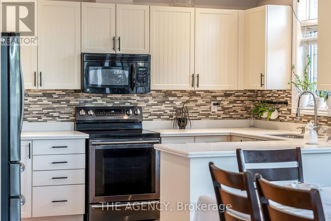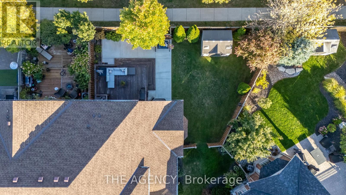37 - 99 Panabaker Drive Hamilton, Ontario L9G 0A3
$799,900Maintenance, Insurance, Parking
$154.87 Monthly
Maintenance, Insurance, Parking
$154.87 MonthlyRarely offered in prime Ancaster neighbourhood this condo townhouse truly stands out. Enjoy a fully upgraded kitchen with breakfast bar, hardwood floors on both main and second levels, and stylish bathroom updates featuring modern vanities and sleek sliding doors. The primary bedroom offers a spacious walk-in closet and comfortably fits a king-sized bed. Step outside to your private backyard oasis complete with an added deck, perfect for entertaining. A rare 2-car garage plus 2 driveway spaces provides exceptional parking convenience. The home is secured with a full smart security system, including cameras you can access right from your phone. Low maintenance fees make this an incredible opportunity to own a turnkey home in a sought-after location, close to schools, shopping, parks, and highway access. (id:61852)
Property Details
| MLS® Number | X12451019 |
| Property Type | Single Family |
| Neigbourhood | Shaver |
| Community Name | Ancaster |
| AmenitiesNearBy | Hospital, Park, Public Transit, Schools |
| CommunityFeatures | Pet Restrictions, School Bus |
| EquipmentType | None |
| Features | Flat Site |
| ParkingSpaceTotal | 4 |
| RentalEquipmentType | None |
| Structure | Deck, Patio(s) |
Building
| BathroomTotal | 3 |
| BedroomsAboveGround | 3 |
| BedroomsBelowGround | 1 |
| BedroomsTotal | 4 |
| Age | 16 To 30 Years |
| Amenities | Visitor Parking |
| Appliances | Garage Door Opener Remote(s), Water Heater - Tankless, Dishwasher, Microwave, Alarm System, Stove, Window Coverings, Refrigerator |
| BasementDevelopment | Finished |
| BasementType | N/a (finished) |
| CoolingType | Central Air Conditioning |
| ExteriorFinish | Brick |
| FireProtection | Security System, Smoke Detectors |
| FlooringType | Hardwood |
| FoundationType | Brick, Concrete |
| HalfBathTotal | 1 |
| HeatingFuel | Natural Gas |
| HeatingType | Forced Air |
| SizeInterior | 1600 - 1799 Sqft |
| Type | Row / Townhouse |
Parking
| Garage |
Land
| Acreage | No |
| LandAmenities | Hospital, Park, Public Transit, Schools |
| LandscapeFeatures | Landscaped |
| ZoningDescription | Rm4-492 |
Rooms
| Level | Type | Length | Width | Dimensions |
|---|---|---|---|---|
| Second Level | Primary Bedroom | 3.54 m | 4.17 m | 3.54 m x 4.17 m |
| Second Level | Bedroom | 2.95 m | 4.55 m | 2.95 m x 4.55 m |
| Second Level | Bedroom | 3.05 m | 3.32 m | 3.05 m x 3.32 m |
| Second Level | Bathroom | 1.76 m | 2.66 m | 1.76 m x 2.66 m |
| Second Level | Bathroom | 3.08 m | 2.13 m | 3.08 m x 2.13 m |
| Basement | Family Room | 9.63 m | 6.57 m | 9.63 m x 6.57 m |
| Basement | Office | 3.13 m | 2.94 m | 3.13 m x 2.94 m |
| Main Level | Kitchen | 2.91 m | 4.27 m | 2.91 m x 4.27 m |
| Main Level | Laundry Room | 2.6 m | 2.72 m | 2.6 m x 2.72 m |
| Main Level | Dining Room | 3 m | 4.27 m | 3 m x 4.27 m |
| Main Level | Living Room | 4.22 m | 4.25 m | 4.22 m x 4.25 m |
| Main Level | Bathroom | 2.07 m | 1.46 m | 2.07 m x 1.46 m |
https://www.realtor.ca/real-estate/28964824/37-99-panabaker-drive-hamilton-ancaster-ancaster
Interested?
Contact us for more information
Camilo Andres Gamez Cuesta
Salesperson
2484 Bloor Street West, Unit 19
Toronto, Ontario M6S 1R4
