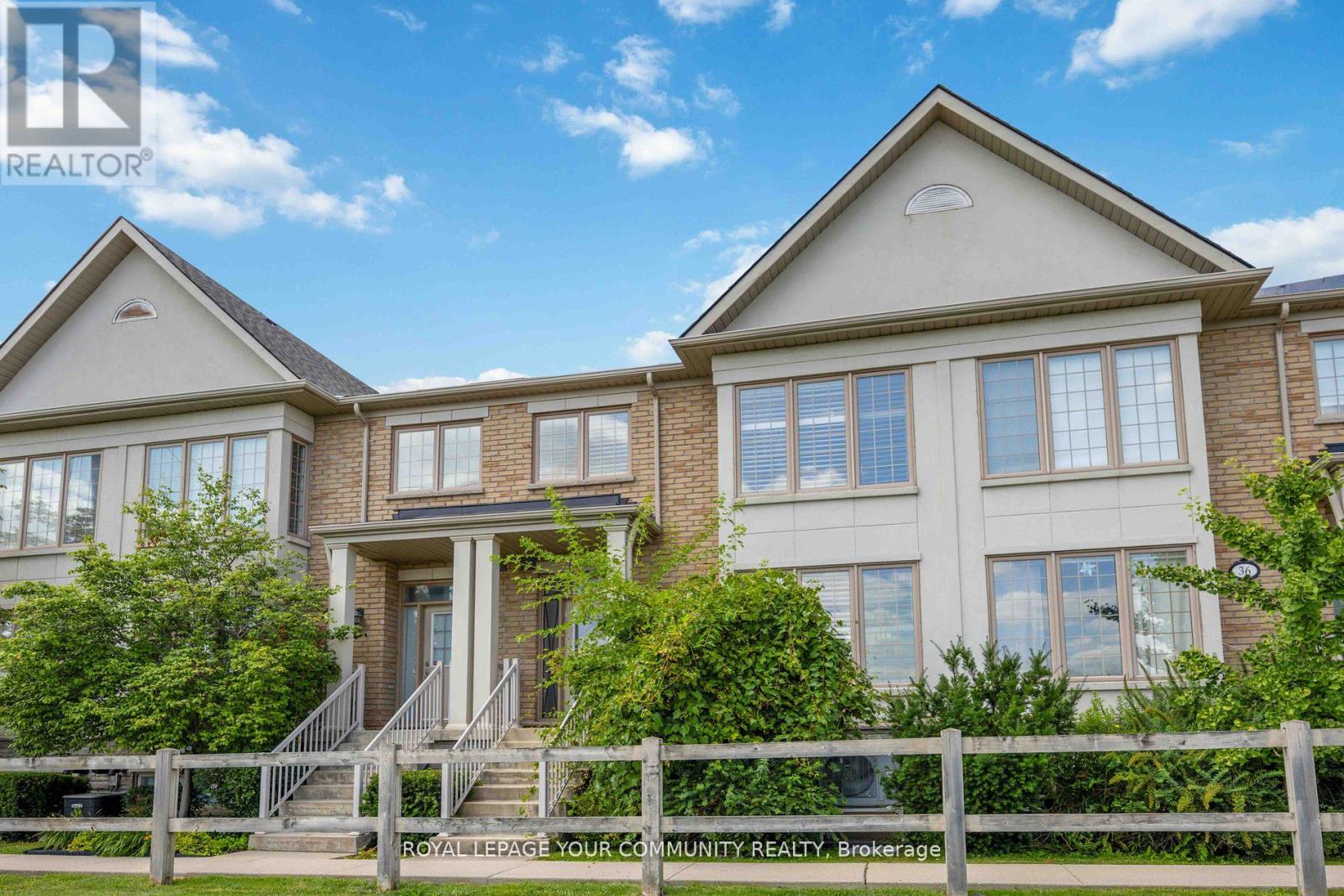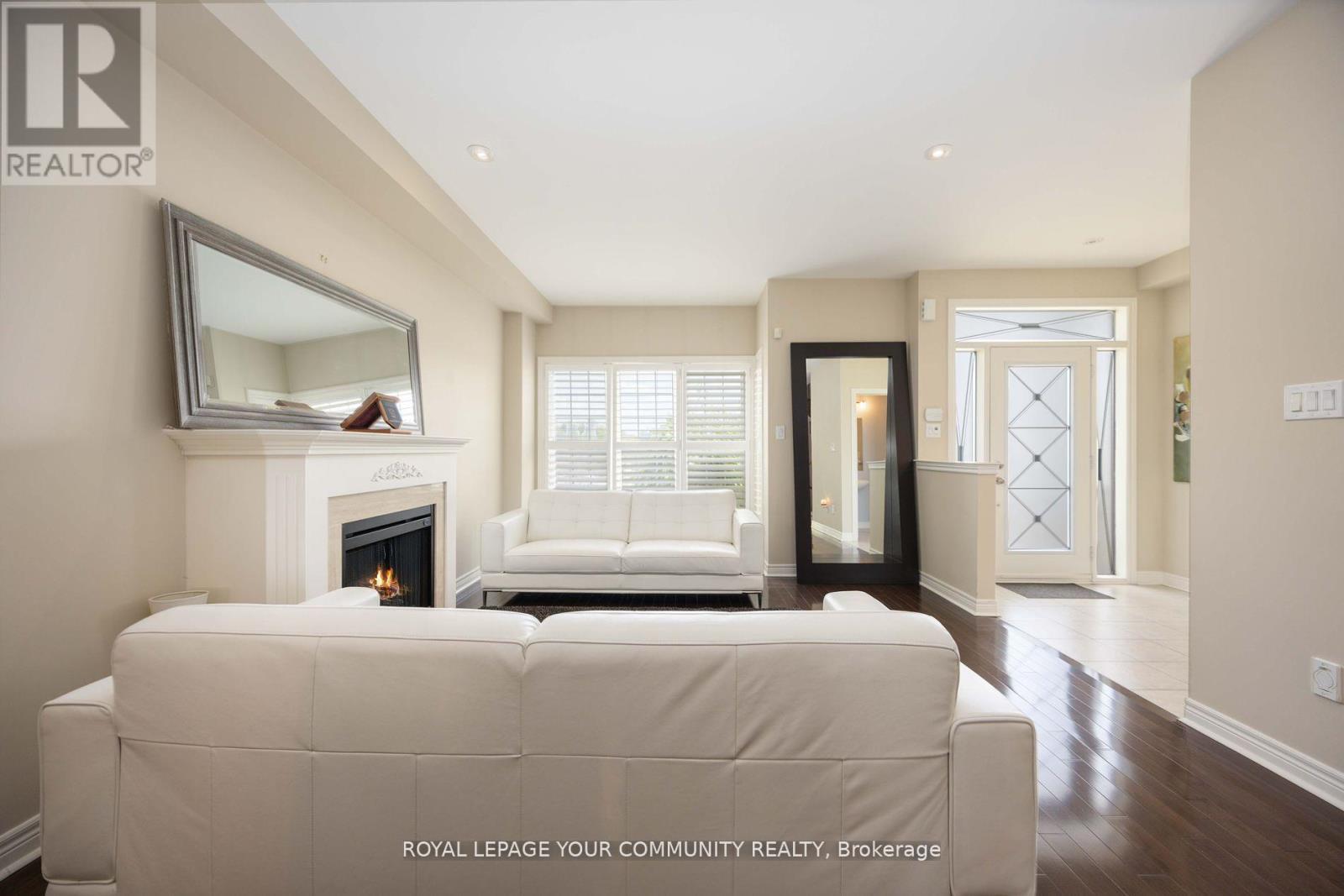37 - 8900 Bathurst Street Vaughan, Ontario L4J 8A7
$998,999
Elegant Freehold Townhome In Prestigious Thornhill Woods. Step into style and comfort with this beautifully upgraded 3-bedroom, 3-bathroom freehold townhome, ideally situated in the heart of sought after Thornhill Woods, just steps from Bathurst Street. Designed with modern living in mind, this home features 9-foot ceilings on the main floor, upgraded hardwood flooring throughout, and stylish pot lights that enhance the open-concept layout. The gourmet kitchen showcases tall maple cabinetry, granite countertops, and high-end stainless steel appliances, perfect for both daily meals and entertaining guests. Enjoy summer evenings on the professionally finished deck with a removable privacy screen, offering the ideal outdoor retreat. The finished basement adds flexible space along with a convenient laundry area. The spacious primary bedroom serves as a serene escape with a 5-piece ensuite, a separate sitting area, and a private balcony. Located close to top-rated schools, shopping, parks, Highway 407, and public transit, this home offers the perfect blend of lifestyle and location. An exceptional home for families looking for comfort, style, and a prime Vaughan location.POTL Fee: $249.38/month - covers snow removal (id:61852)
Open House
This property has open houses!
2:00 pm
Ends at:4:00 pm
Property Details
| MLS® Number | N12126760 |
| Property Type | Single Family |
| Community Name | Patterson |
| ParkingSpaceTotal | 4 |
Building
| BathroomTotal | 3 |
| BedroomsAboveGround | 3 |
| BedroomsTotal | 3 |
| Appliances | Dishwasher, Dryer, Humidifier, Stove, Washer, Window Coverings, Refrigerator |
| BasementDevelopment | Partially Finished |
| BasementFeatures | Walk Out |
| BasementType | N/a (partially Finished) |
| ConstructionStyleAttachment | Attached |
| CoolingType | Central Air Conditioning |
| ExteriorFinish | Brick |
| FireplacePresent | Yes |
| FlooringType | Hardwood, Ceramic |
| FoundationType | Concrete |
| HalfBathTotal | 1 |
| HeatingFuel | Natural Gas |
| HeatingType | Forced Air |
| StoriesTotal | 2 |
| SizeInterior | 2000 - 2500 Sqft |
| Type | Row / Townhouse |
| UtilityWater | Municipal Water |
Parking
| Attached Garage | |
| Garage |
Land
| Acreage | No |
| Sewer | Sanitary Sewer |
| SizeDepth | 79 Ft ,9 In |
| SizeFrontage | 20 Ft ,3 In |
| SizeIrregular | 20.3 X 79.8 Ft |
| SizeTotalText | 20.3 X 79.8 Ft |
Rooms
| Level | Type | Length | Width | Dimensions |
|---|---|---|---|---|
| Second Level | Primary Bedroom | 4.58 m | 3.57 m | 4.58 m x 3.57 m |
| Second Level | Sitting Room | 3.66 m | 2.17 m | 3.66 m x 2.17 m |
| Second Level | Bedroom 2 | 3.63 m | 2.96 m | 3.63 m x 2.96 m |
| Second Level | Bedroom 3 | 5.1 m | 2.93 m | 5.1 m x 2.93 m |
| Main Level | Living Room | 4.46 m | 4.18 m | 4.46 m x 4.18 m |
| Main Level | Dining Room | 4.18 m | 4.6 m | 4.18 m x 4.6 m |
| Main Level | Kitchen | 5.83 m | 2.78 m | 5.83 m x 2.78 m |
| Main Level | Eating Area | 5.83 m | 3.21 m | 5.83 m x 3.21 m |
https://www.realtor.ca/real-estate/28276422/37-8900-bathurst-street-vaughan-patterson-patterson
Interested?
Contact us for more information
Hossein Nikoueinejad
Salesperson
8854 Yonge Street
Richmond Hill, Ontario L4C 0T4
Padideh Nik
Salesperson
8854 Yonge Street
Richmond Hill, Ontario L4C 0T4









































