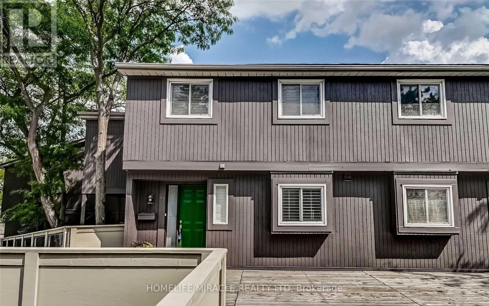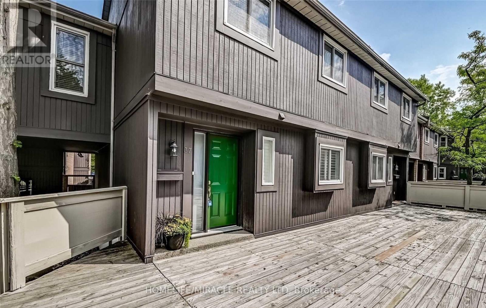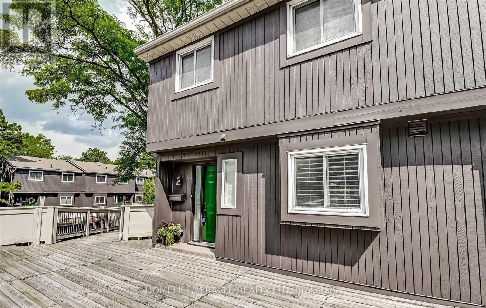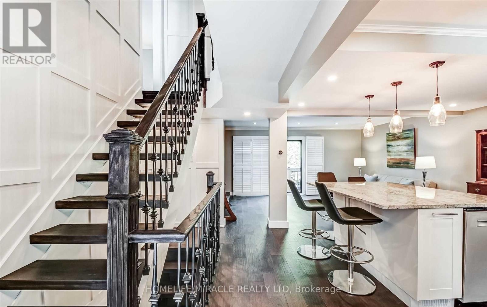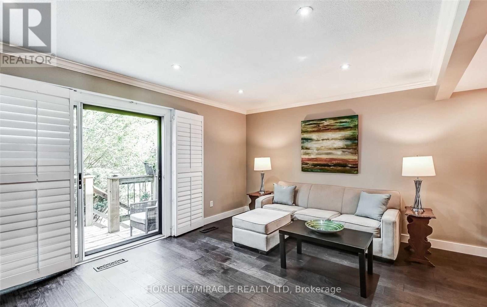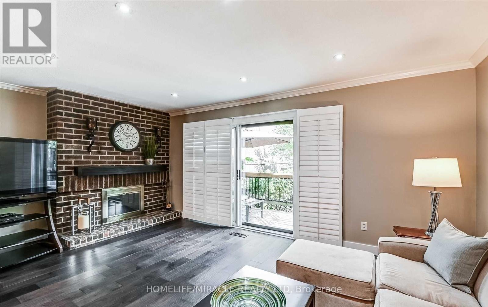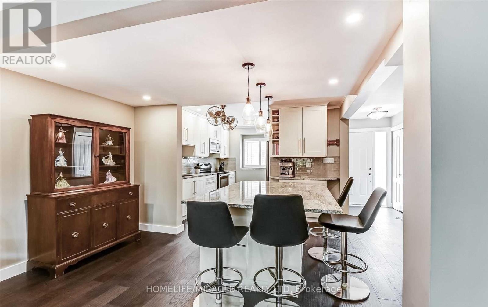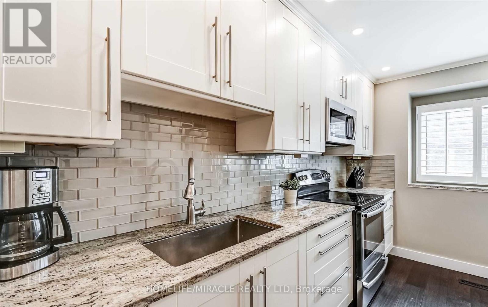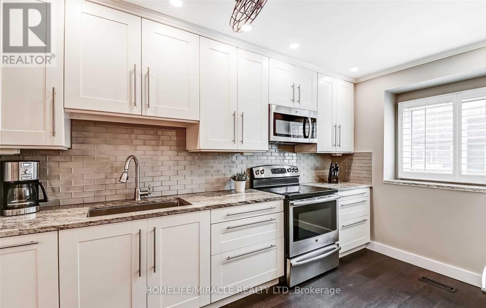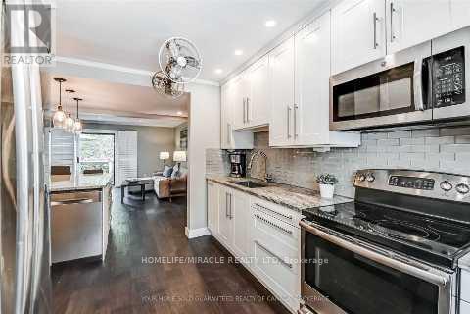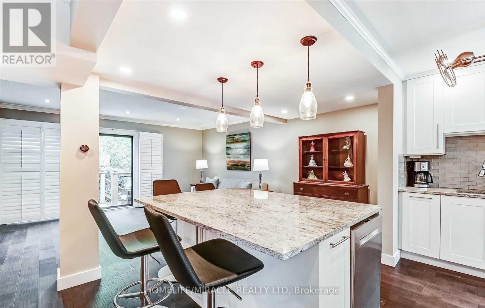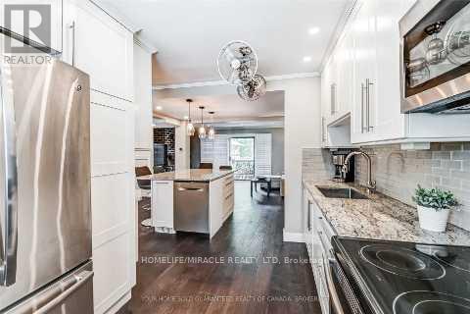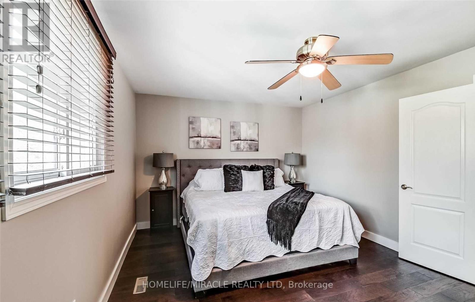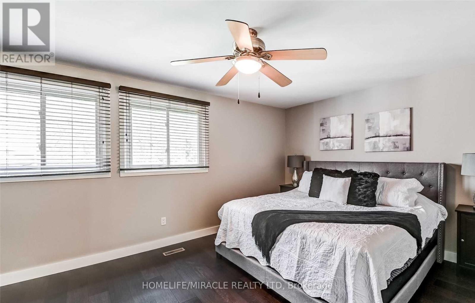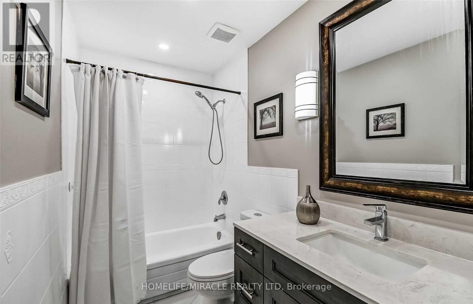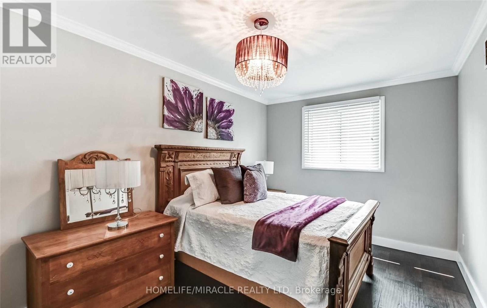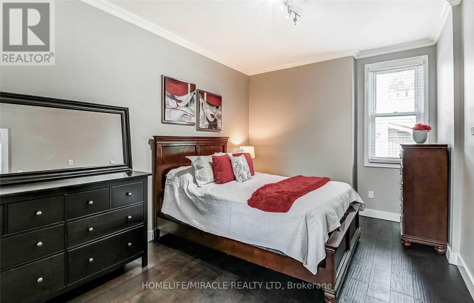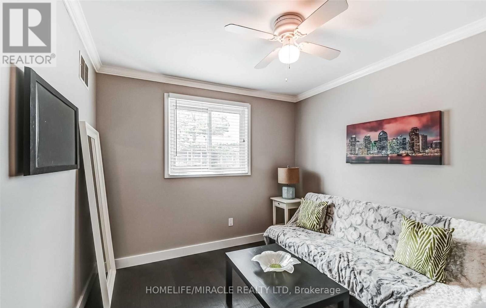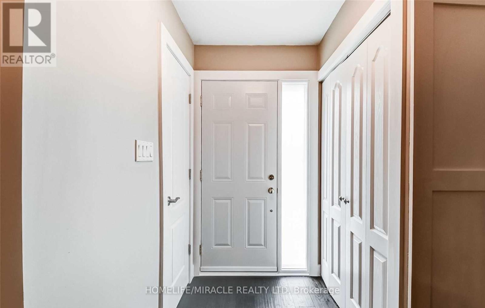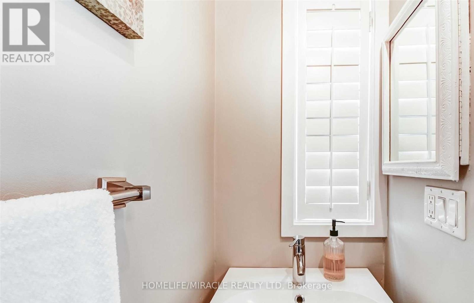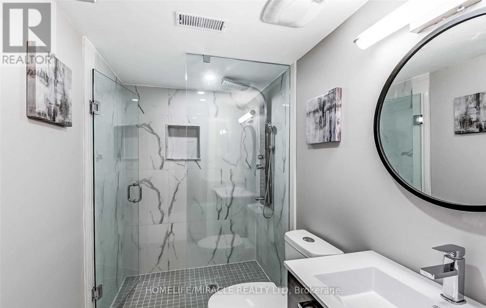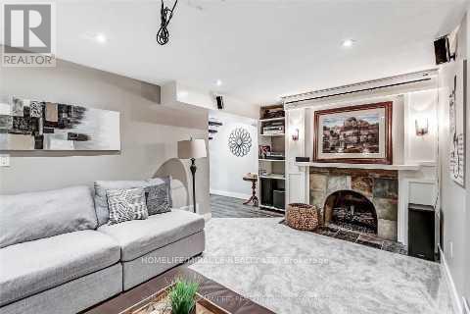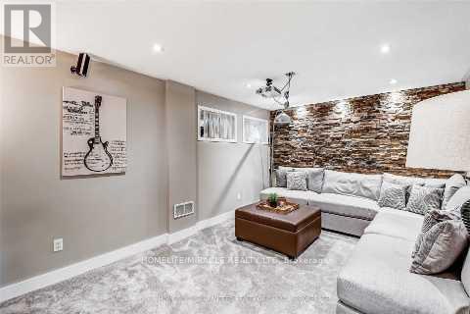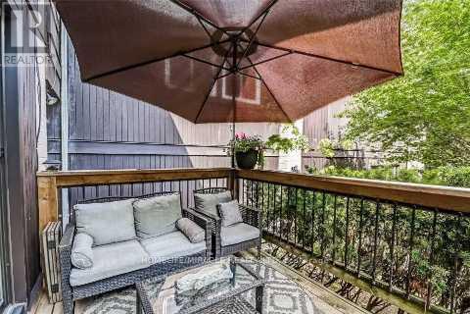37 - 6855 Glen Erin Drive Mississauga, Ontario L5N 1P6
$799,900Maintenance, Common Area Maintenance, Insurance, Parking, Water
$731 Monthly
Maintenance, Common Area Maintenance, Insurance, Parking, Water
$731 MonthlySpacious and beautifully maintained 4-bedroom, 3-bathroom condo townhouse in sought-after Meadowvale, Mississauga. Extensively upgraded in 2021 with over $100,000 in improvements, including a modern kitchen with stainless steel appliances, tiled backsplash, and centre island. Bathrooms tastefully updated, complemented by Hickory Antique Charm hardwood floors, wrought iron railings, modern trims, and fresh paint throughout. Open-concept design backing onto Maplewood Park. Steps to Lake Aquitaine, scenic trails, transit, schools, and Meadowvale Community Centre. A well-cared-for home in a prime family-friendly location offering excellent value. (id:61852)
Property Details
| MLS® Number | W12439926 |
| Property Type | Single Family |
| Community Name | Meadowvale |
| AmenitiesNearBy | Hospital, Park, Place Of Worship, Schools |
| CommunityFeatures | Pets Allowed With Restrictions, Community Centre |
| EquipmentType | Water Heater, Water Softener |
| Features | In Suite Laundry |
| ParkingSpaceTotal | 2 |
| PoolType | Outdoor Pool |
| RentalEquipmentType | Water Heater, Water Softener |
Building
| BathroomTotal | 3 |
| BedroomsAboveGround | 4 |
| BedroomsTotal | 4 |
| Amenities | Party Room, Visitor Parking |
| Appliances | Dishwasher, Dryer, Microwave, Hood Fan, Stove, Washer, Refrigerator |
| BasementDevelopment | Finished |
| BasementType | Full (finished) |
| CoolingType | Central Air Conditioning |
| ExteriorFinish | Wood |
| FireplacePresent | Yes |
| FlooringType | Wood |
| HalfBathTotal | 1 |
| HeatingFuel | Natural Gas |
| HeatingType | Forced Air |
| StoriesTotal | 2 |
| SizeInterior | 1400 - 1599 Sqft |
| Type | Row / Townhouse |
Parking
| Carport | |
| No Garage |
Land
| Acreage | No |
| LandAmenities | Hospital, Park, Place Of Worship, Schools |
| SurfaceWater | Lake/pond |
Rooms
| Level | Type | Length | Width | Dimensions |
|---|---|---|---|---|
| Second Level | Primary Bedroom | 5.18 m | 3.5 m | 5.18 m x 3.5 m |
| Second Level | Bedroom 2 | 3.2 m | 2.93 m | 3.2 m x 2.93 m |
| Second Level | Bedroom 3 | 4.65 m | 2.87 m | 4.65 m x 2.87 m |
| Second Level | Bedroom 4 | 5.94 m | 3.08 m | 5.94 m x 3.08 m |
| Basement | Laundry Room | 4.54 m | 3.96 m | 4.54 m x 3.96 m |
| Basement | Recreational, Games Room | 5.69 m | 3.33 m | 5.69 m x 3.33 m |
| Main Level | Kitchen | 5.97 m | 3.72 m | 5.97 m x 3.72 m |
| Main Level | Dining Room | 3.71 m | 2.59 m | 3.71 m x 2.59 m |
| Main Level | Family Room | 5.87 m | 3.48 m | 5.87 m x 3.48 m |
Interested?
Contact us for more information
Gurpreet Singh Multani
Salesperson
20-470 Chrysler Drive
Brampton, Ontario L6S 0C1
