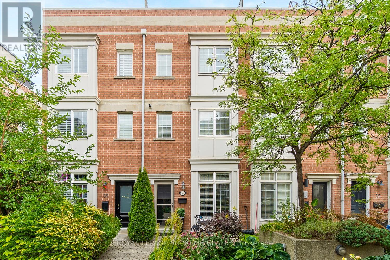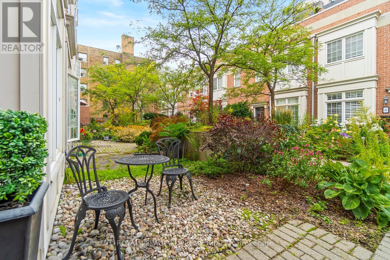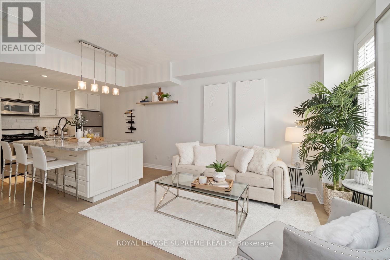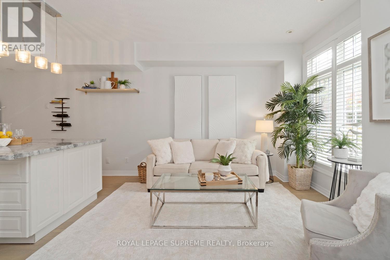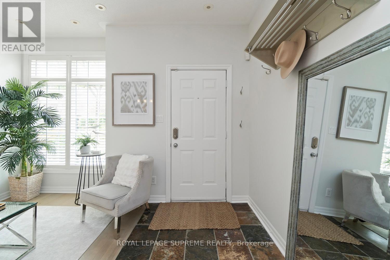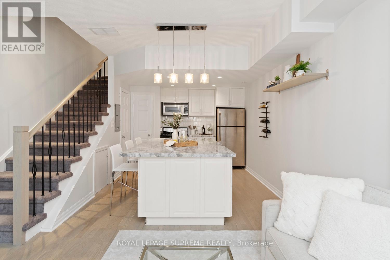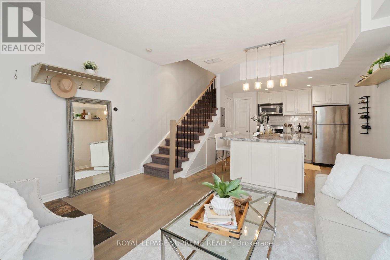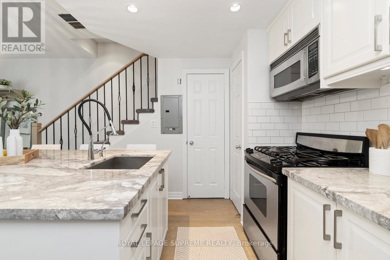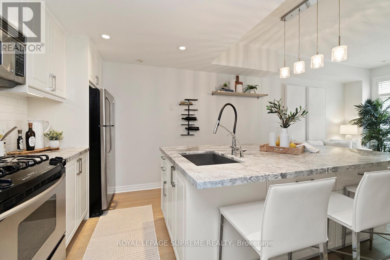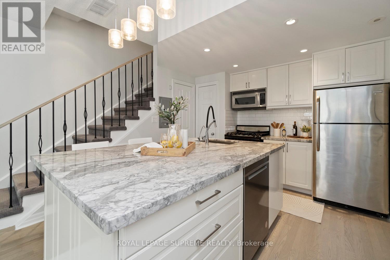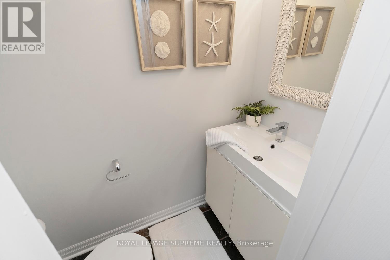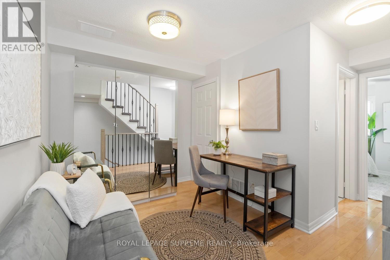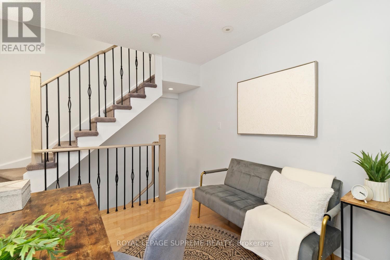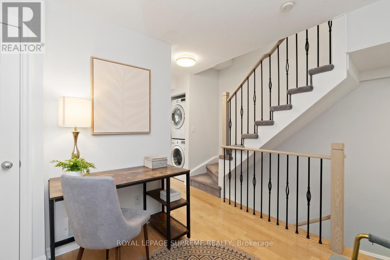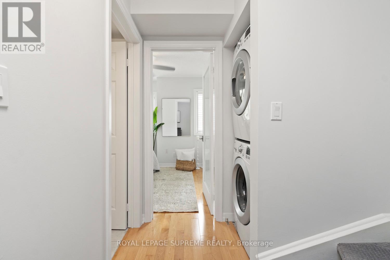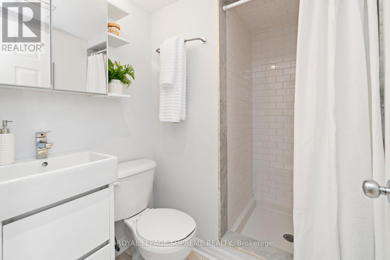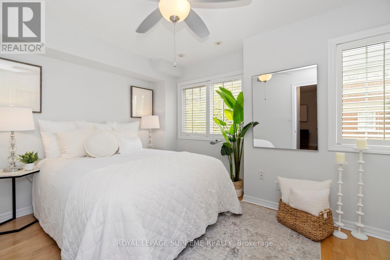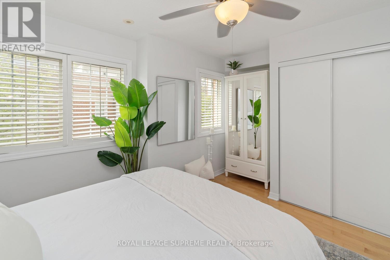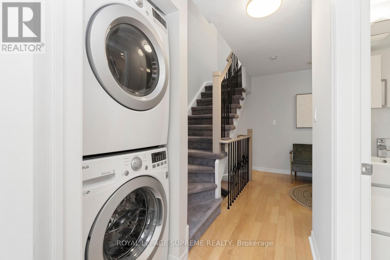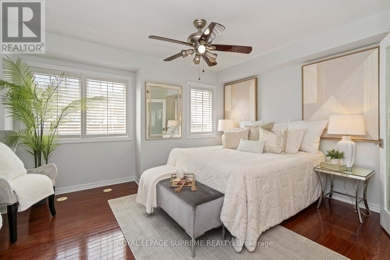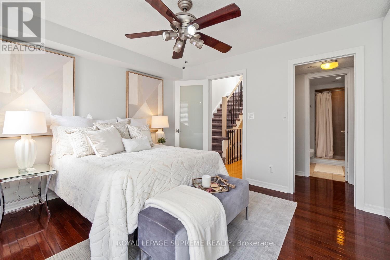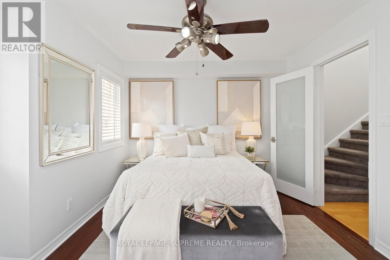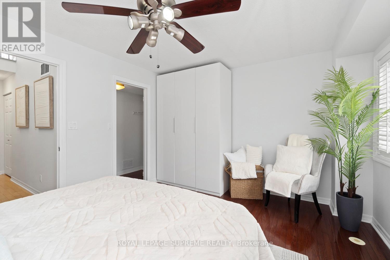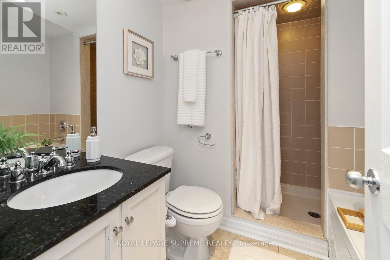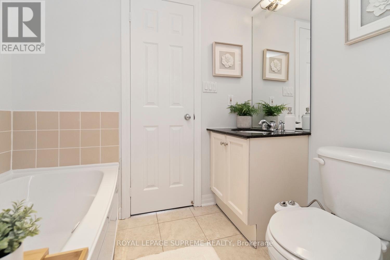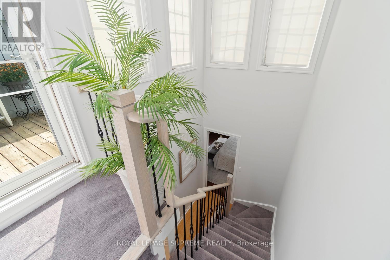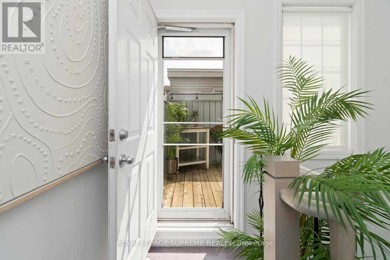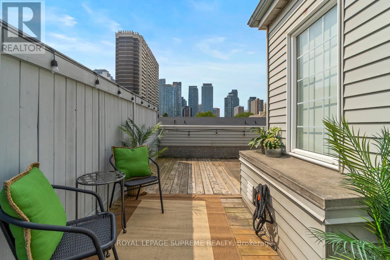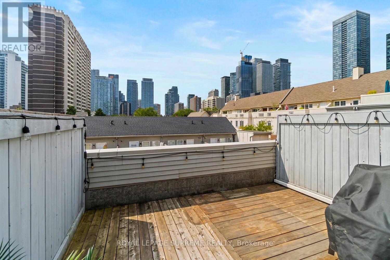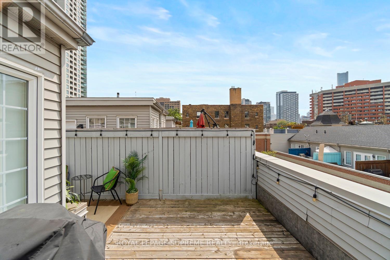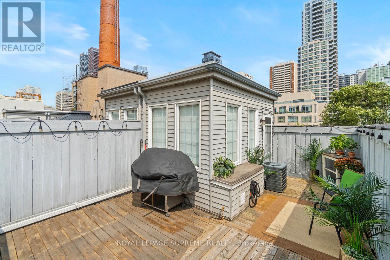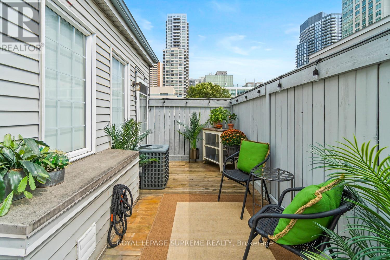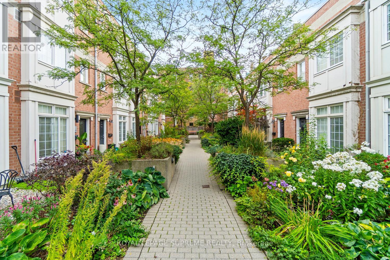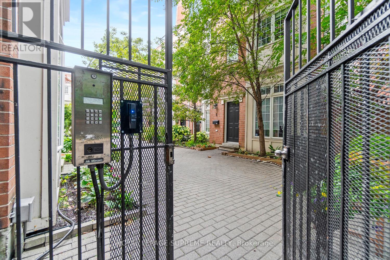37 - 6 Wellesley Place Toronto, Ontario M4Y 3E1
$999,900Maintenance, Parcel of Tied Land
$247.77 Monthly
Maintenance, Parcel of Tied Land
$247.77 MonthlyWelcome to this beautifully updated 2-bedroom, 3-bathroom townhouse, perfectly situated in one of Torontos most desirable locations. This home combines modern upgrades with thoughtful design, creating the ideal retreat for professionals & executives seeking style, comfort & convenience. The renovated kitchen boasts sleek stainless steel appliances, quartz countertops & an open-concept layout that flows seamlessly into the quaint living space. From here, enjoy tranquil views of the beautifully landscaped, floral courtyard a private oasis right outside your door. On the second level, a bright and versatile den offers the perfect work-from-home environment. Two generously sized bedrooms provide comfort & space. The primary suite includes a walk-in closet & a convenient 4-piece ensuite bath. The crown jewel of this home is the expansive rooftop patio complete with a gas BBQ hookup where you can entertain friends, soak up the sun, or simply take in the Toronto skyline views. Set within a private, secure & friendly community, this townhouse offers a lifestyle of ease & sophistication. Dont miss your chance to own this rare gem in the heart of Toronto! Walk to shopping, transit, Ryerson, UofT, Subway & Restaurants. Close to St. Lawrence Mkt & Lake. (id:61852)
Property Details
| MLS® Number | C12391402 |
| Property Type | Single Family |
| Neigbourhood | Toronto Centre |
| Community Name | North St. James Town |
| AmenitiesNearBy | Hospital, Park, Place Of Worship, Public Transit |
| CommunityFeatures | Community Centre |
| EquipmentType | Water Heater, Furnace, Water Heater - Tankless |
| ParkingSpaceTotal | 1 |
| RentalEquipmentType | Water Heater, Furnace, Water Heater - Tankless |
| Structure | Deck |
Building
| BathroomTotal | 3 |
| BedroomsAboveGround | 2 |
| BedroomsTotal | 2 |
| Appliances | Water Heater, Window Coverings |
| ConstructionStyleAttachment | Attached |
| CoolingType | Central Air Conditioning |
| ExteriorFinish | Brick |
| FireProtection | Controlled Entry |
| FlooringType | Hardwood |
| FoundationType | Concrete |
| HalfBathTotal | 1 |
| HeatingFuel | Natural Gas |
| HeatingType | Forced Air |
| StoriesTotal | 3 |
| SizeInterior | 1100 - 1500 Sqft |
| Type | Row / Townhouse |
| UtilityWater | Municipal Water |
Parking
| Garage |
Land
| Acreage | No |
| LandAmenities | Hospital, Park, Place Of Worship, Public Transit |
| Sewer | Sanitary Sewer |
| SizeDepth | 39 Ft ,9 In |
| SizeFrontage | 15 Ft |
| SizeIrregular | 15 X 39.8 Ft |
| SizeTotalText | 15 X 39.8 Ft |
Rooms
| Level | Type | Length | Width | Dimensions |
|---|---|---|---|---|
| Second Level | Den | 3.27 m | 4.27 m | 3.27 m x 4.27 m |
| Second Level | Bedroom 2 | 4.29 m | 2.86 m | 4.29 m x 2.86 m |
| Third Level | Primary Bedroom | 4.29 m | 3.5 m | 4.29 m x 3.5 m |
| Flat | Kitchen | 3.17 m | 3.63 m | 3.17 m x 3.63 m |
| Flat | Living Room | 4.29 m | 3.6 m | 4.29 m x 3.6 m |
Interested?
Contact us for more information
Roberta Bendera
Salesperson
110 Weston Rd
Toronto, Ontario M6N 0A6
Florentina Zorzi
Salesperson
110 Weston Rd
Toronto, Ontario M6N 0A6
