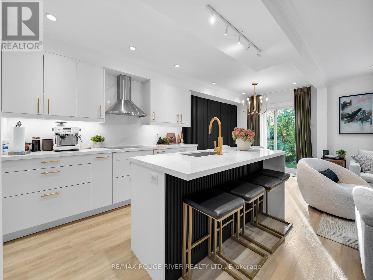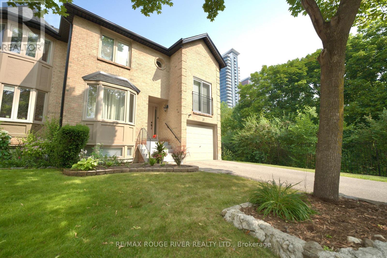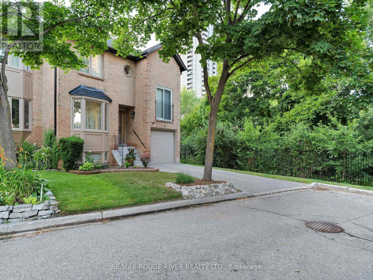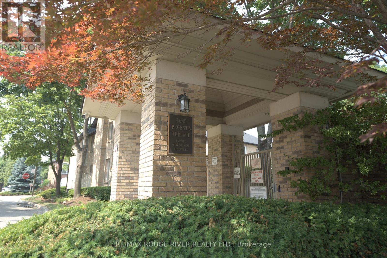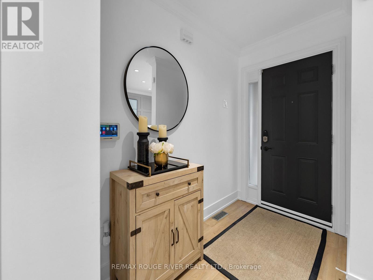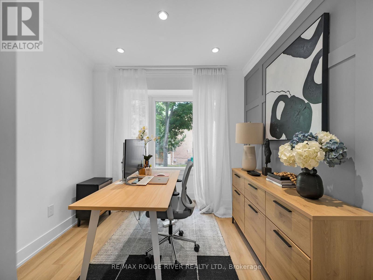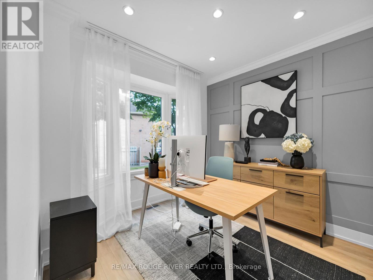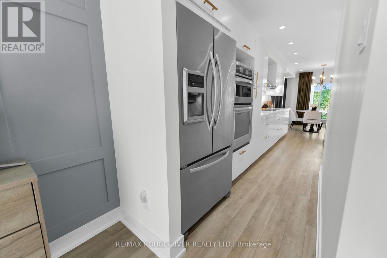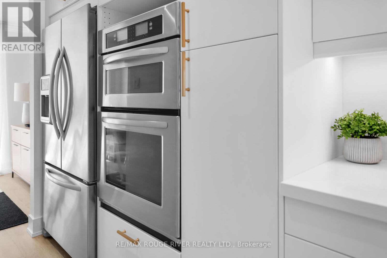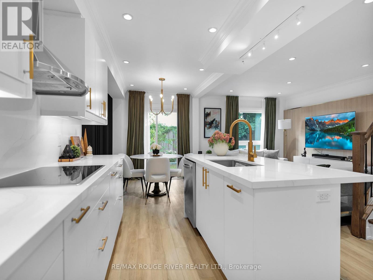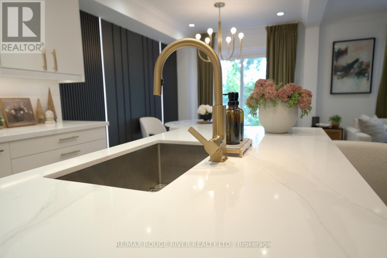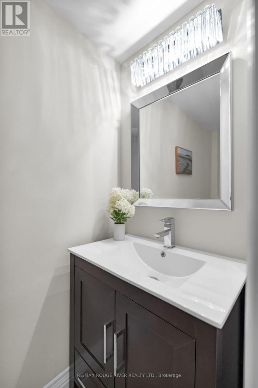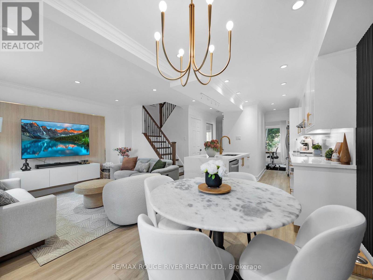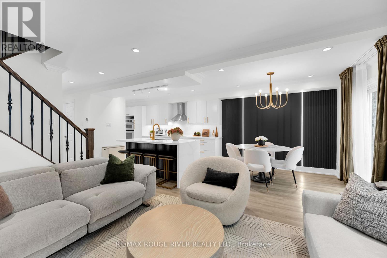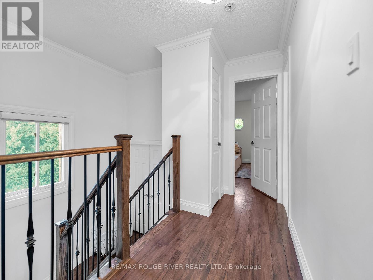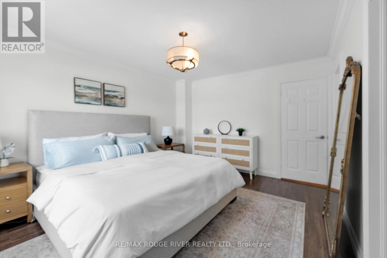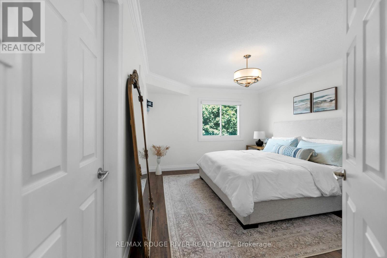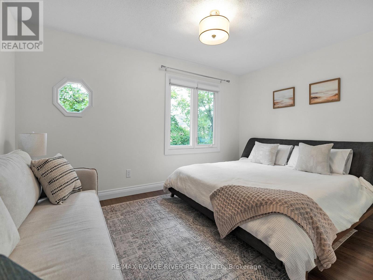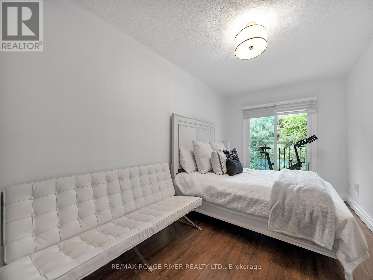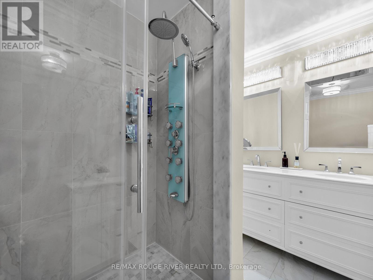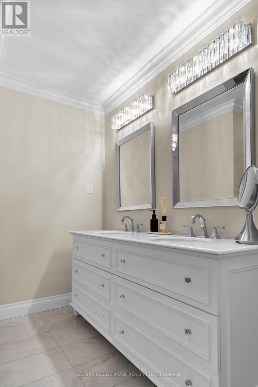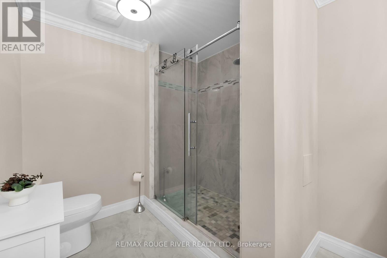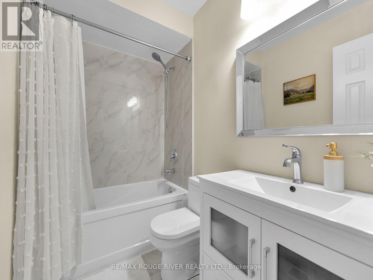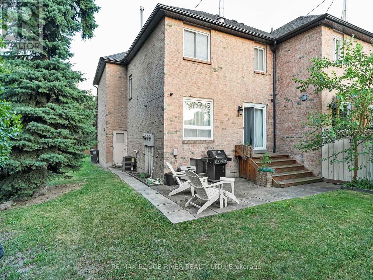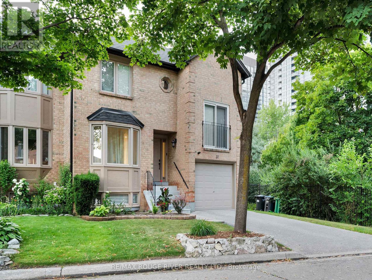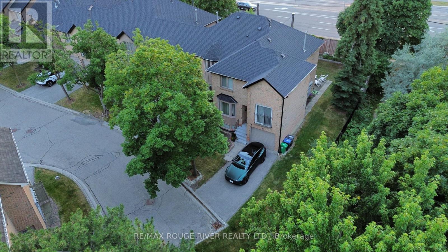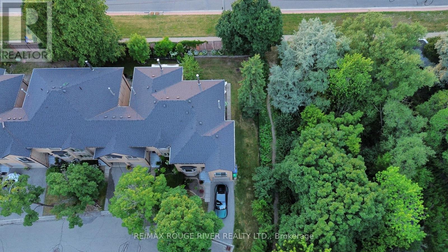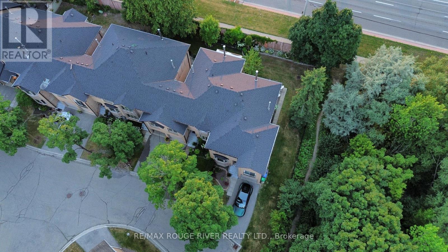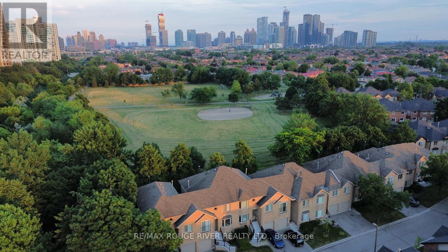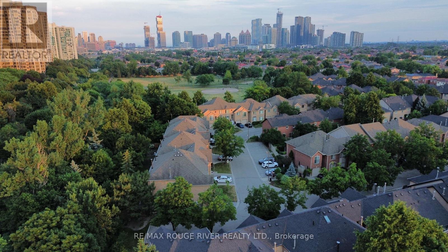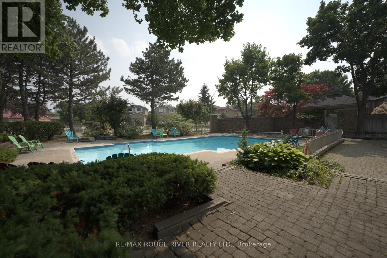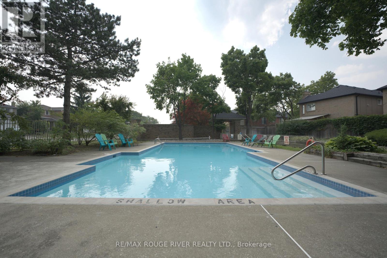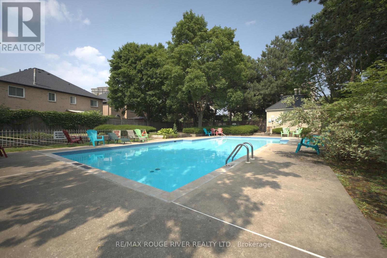37 - 4635 Regents Terrace Mississauga, Ontario L5R 1X5
$1,135,000Maintenance, Common Area Maintenance, Insurance, Parking
$574.55 Monthly
Maintenance, Common Area Maintenance, Insurance, Parking
$574.55 MonthlyWelcome to this tastefully designed and meticulously maintained 3-bedroom, 3.5-bath end-unit townhome offers approximately 1,700 sq ft of stylish living space, exceptional privacy, and a rare oversized backyard in a highly desirable neighborhood near Square One Shopping Centre and the City Centre. Proudly cared for by the owner, this executive home features a bright open-concept layout with luxury vinyl flooring, elegant fixtures, and a modern kitchen complete with quartz countertops, seamless backsplash, premium cabinetry, induction stove, and a sleek range hood. Additional upgrades include pot lights throughout, a new roof (2022), and furnace and A/C (2015). The spacious and stylish living and dining areas are perfect for entertaining, while the overall design exudes contemporary elegance. Located close to multiple parks, supermarkets, restaurants, and less than 10 minutes to Credit Valley Hospital, this home also offers access to great community amenities including a heated outdoor pool, dog parks, and a nearby basketball complex blending comfort, style, and convenience in one perfect package. (id:61852)
Property Details
| MLS® Number | W12296475 |
| Property Type | Single Family |
| Community Name | Hurontario |
| AmenitiesNearBy | Park, Schools |
| CommunityFeatures | Pet Restrictions |
| EquipmentType | Water Heater |
| Features | Balcony, In Suite Laundry |
| ParkingSpaceTotal | 3 |
| PoolType | Outdoor Pool |
| RentalEquipmentType | Water Heater |
Building
| BathroomTotal | 4 |
| BedroomsAboveGround | 3 |
| BedroomsTotal | 3 |
| Amenities | Visitor Parking |
| Appliances | Cooktop, Dishwasher, Dryer, Garage Door Opener, Microwave, Hood Fan, Stove, Washer, Window Coverings, Refrigerator |
| BasementDevelopment | Partially Finished |
| BasementType | N/a (partially Finished) |
| CoolingType | Central Air Conditioning |
| ExteriorFinish | Brick |
| FlooringType | Laminate, Ceramic |
| HalfBathTotal | 2 |
| HeatingFuel | Natural Gas |
| HeatingType | Forced Air |
| StoriesTotal | 2 |
| SizeInterior | 1600 - 1799 Sqft |
| Type | Row / Townhouse |
Parking
| Garage |
Land
| Acreage | No |
| LandAmenities | Park, Schools |
Rooms
| Level | Type | Length | Width | Dimensions |
|---|---|---|---|---|
| Second Level | Primary Bedroom | 4.28 m | 3.5 m | 4.28 m x 3.5 m |
| Second Level | Bedroom 2 | 4.5 m | 3.83 m | 4.5 m x 3.83 m |
| Ground Level | Family Room | 4.28 m | 3.27 m | 4.28 m x 3.27 m |
| Ground Level | Dining Room | 3.43 m | 2.73 m | 3.43 m x 2.73 m |
| Ground Level | Kitchen | 4 m | 2.54 m | 4 m x 2.54 m |
| Ground Level | Den | 2.9 m | 2.8 m | 2.9 m x 2.8 m |
| In Between | Bedroom 3 | 5.36 m | 2.7 m | 5.36 m x 2.7 m |
Interested?
Contact us for more information
Gizele Mirasol
Broker
6758 Kingston Road, Unit 1
Toronto, Ontario M1B 1G8
Kris Garing
Broker
6758 Kingston Road, Unit 1
Toronto, Ontario M1B 1G8
