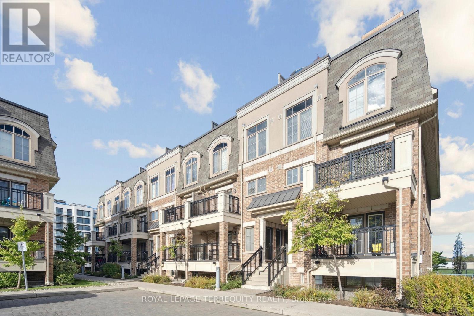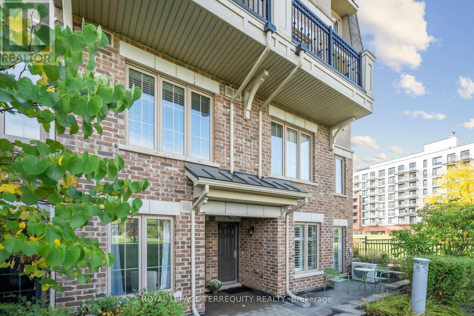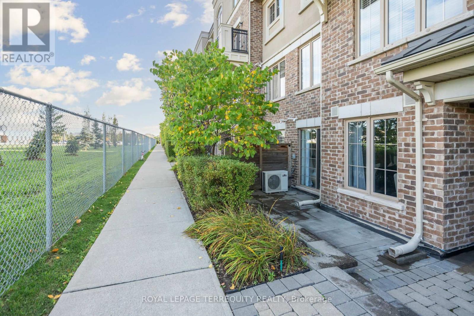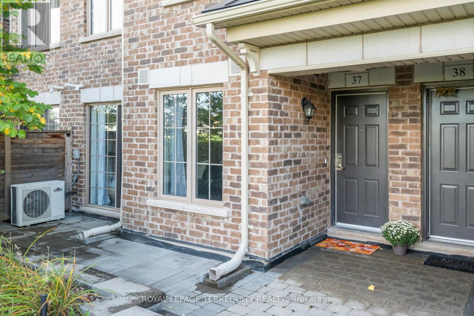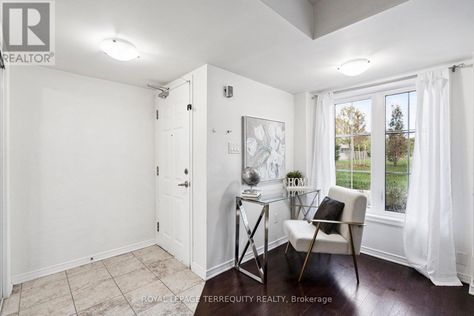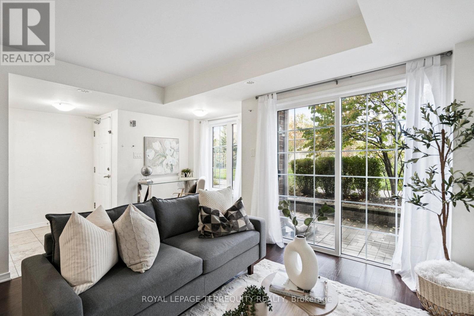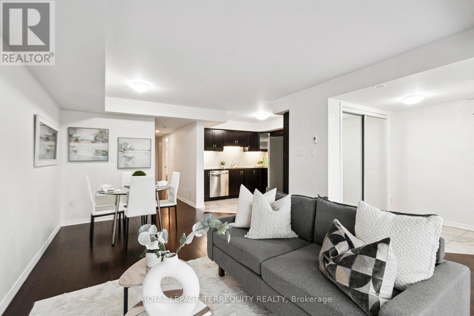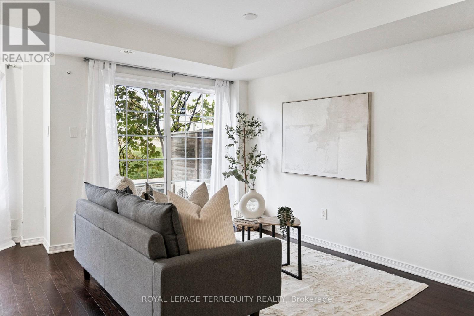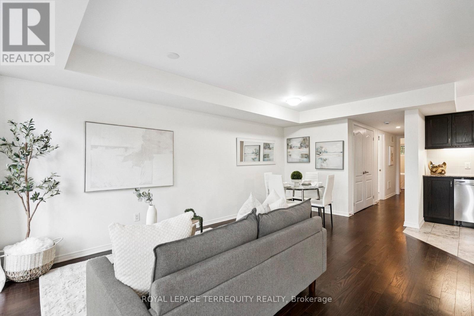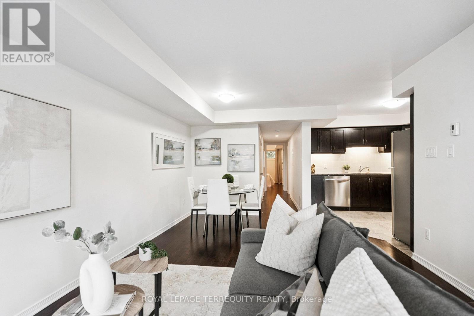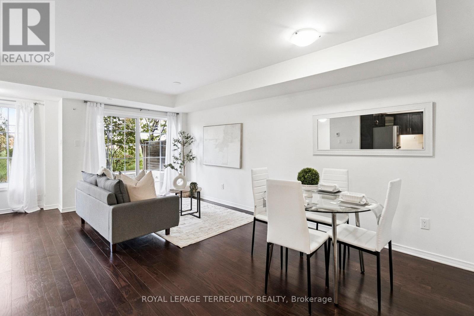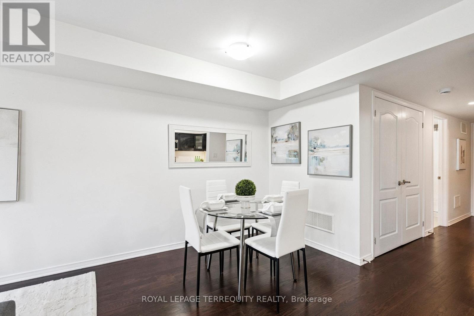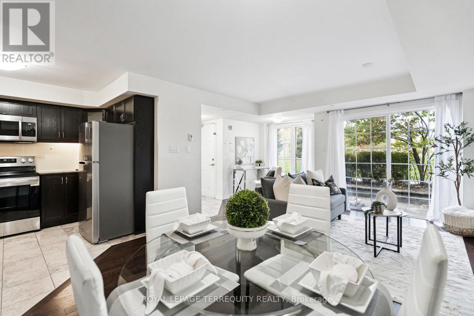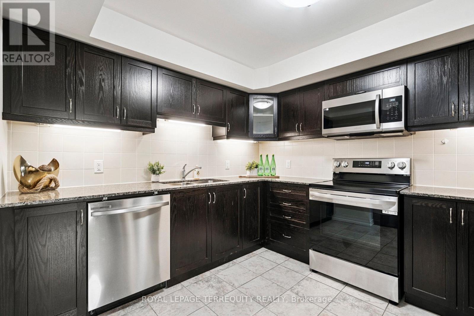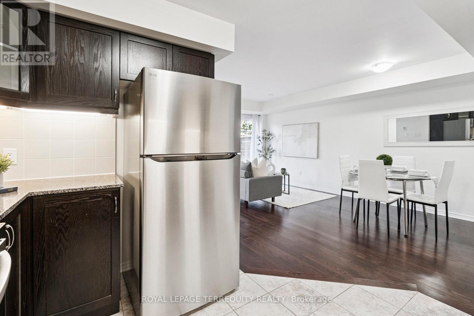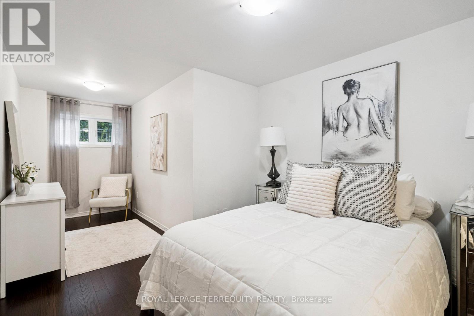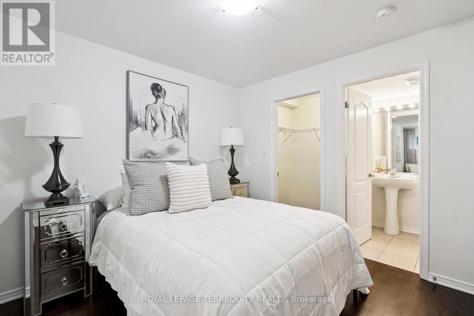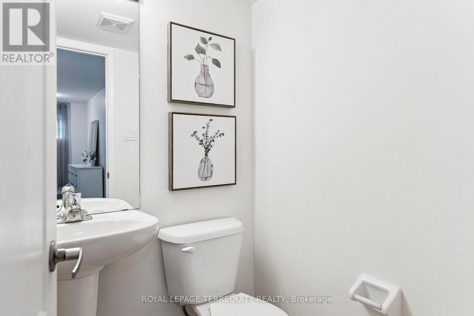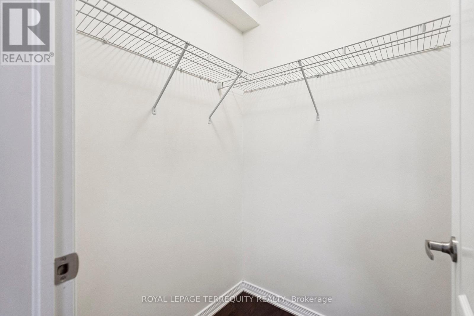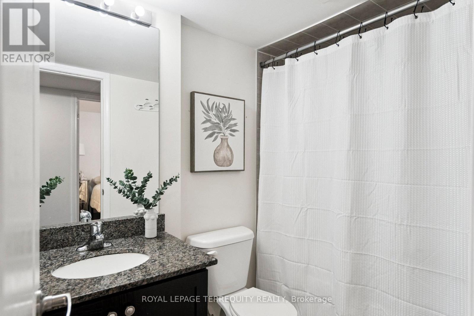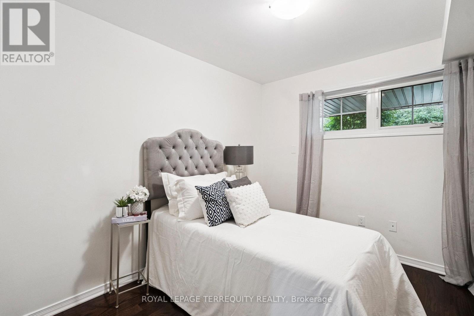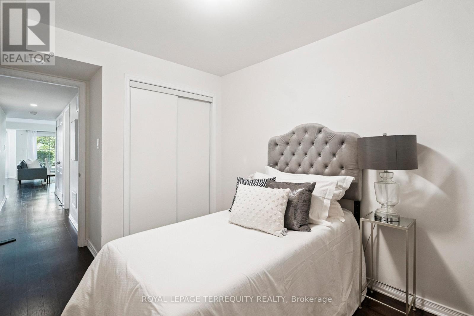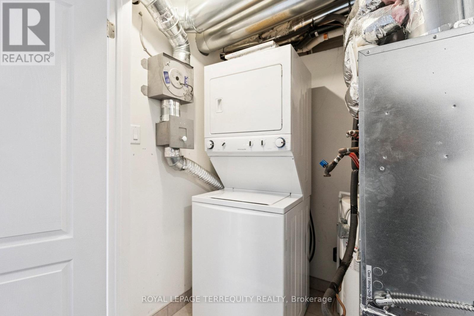37 - 2441 Greenwich Drive Oakville, Ontario L6M 0S3
$569,990Maintenance, Common Area Maintenance, Insurance, Parking
$395.23 Monthly
Maintenance, Common Area Maintenance, Insurance, Parking
$395.23 MonthlyWelcome to your sun-drenched bungalow-style retreat in Millstone on the Park, where every evening ends with a golden sunset on your private, west-facing terrace. Vacant and move-in ready, this suite offers an easy, hassle-free quick closing -- no tenants, no delays -- so you can start living the Oakville lifestyle right away. Step in through a private foyer to a smart home-office nook, then glide into a bright, open concept living/dining space designed for effortless everyday living and easy entertaining. The kitchen looks and lives like quality: upgraded real-wood cabinetry, granite counters, an elevated backsplash, and brand-new stainless steel appliances - never used and under full manufacturer warranty. Real hardwood floors run throughout for a warm, refined feel. Two sizeable bedrooms are tucked in their own quiet wing, with a convenient laundry room nearby. Afternoons here are golden. Western exposure bathes the interior in natural light, while the large terrace becomes your second living room - morning coffee, after-work lounge, weekend brunch. This family friendly neighbourhood is set in the peaceful and tranquil neighbourhood of Millstone on the Park. Live minutes from everything: top schools, North Oakville shopping and dining, scenic walking and biking trails, Glen Abbey Golf Club, Oakville Trafalgar Memorial Hospital, and both Bronte & Oakville GO stations. Commuters will love the quick access to Hwy 407 and QEW/403. Why youll love it: Vacant for easy, quick closing (no tenant hassles) West-facing terrace with sunset views Real hardwood floors throughout Real-wood kitchen cabinets + granite counters Brand-new, never-used stainless appliances (full warranty) Private foyer + dedicated home-office nook Bright, open-concept living/dining Park-side privacy for quiet, peaceful days. Close to transit, highways, hospital, schools, trails, shops & (id:61852)
Property Details
| MLS® Number | W12431218 |
| Property Type | Single Family |
| Community Name | 1019 - WM Westmount |
| AmenitiesNearBy | Golf Nearby, Hospital, Park, Place Of Worship, Public Transit |
| CommunityFeatures | Pets Allowed With Restrictions, School Bus |
| EquipmentType | Water Heater, Furnace |
| Features | Carpet Free, In Suite Laundry |
| ParkingSpaceTotal | 1 |
| RentalEquipmentType | Water Heater, Furnace |
Building
| BathroomTotal | 2 |
| BedroomsAboveGround | 2 |
| BedroomsBelowGround | 1 |
| BedroomsTotal | 3 |
| Age | 6 To 10 Years |
| Amenities | Visitor Parking, Separate Heating Controls, Separate Electricity Meters, Storage - Locker |
| Appliances | Water Heater, All |
| BasementType | None |
| CoolingType | Central Air Conditioning |
| ExteriorFinish | Brick |
| FlooringType | Hardwood, Tile |
| HalfBathTotal | 1 |
| HeatingFuel | Natural Gas |
| HeatingType | Forced Air |
| SizeInterior | 900 - 999 Sqft |
| Type | Row / Townhouse |
Parking
| Underground | |
| Garage |
Land
| Acreage | No |
| LandAmenities | Golf Nearby, Hospital, Park, Place Of Worship, Public Transit |
Rooms
| Level | Type | Length | Width | Dimensions |
|---|---|---|---|---|
| Flat | Living Room | 5.61 m | 3.68 m | 5.61 m x 3.68 m |
| Flat | Office | 2.39 m | 2.01 m | 2.39 m x 2.01 m |
| Flat | Kitchen | 3.3 m | 3.15 m | 3.3 m x 3.15 m |
| Flat | Dining Room | 5.61 m | 3.68 m | 5.61 m x 3.68 m |
| Flat | Primary Bedroom | 3.12 m | 3.1 m | 3.12 m x 3.1 m |
| Flat | Bedroom | 3.07 m | 2.77 m | 3.07 m x 2.77 m |
Interested?
Contact us for more information
Sanya Rambally Conklin
Salesperson
293 Eglinton Ave East
Toronto, Ontario M4P 1L3
