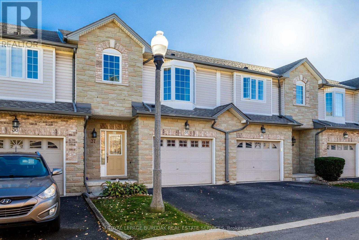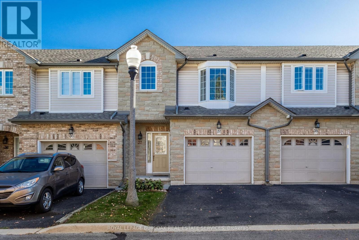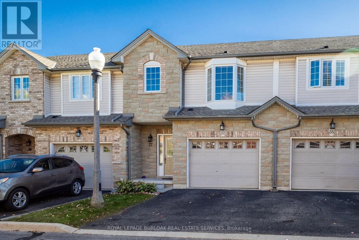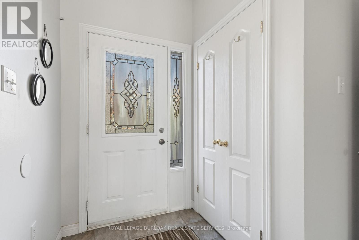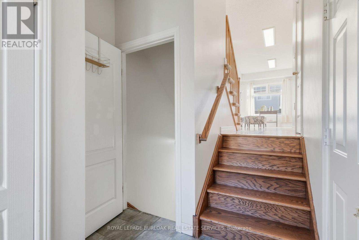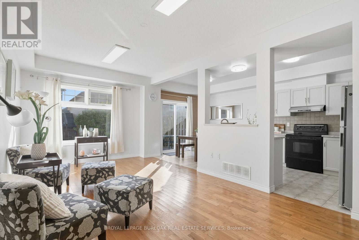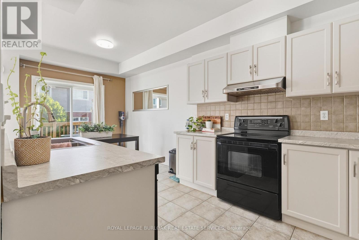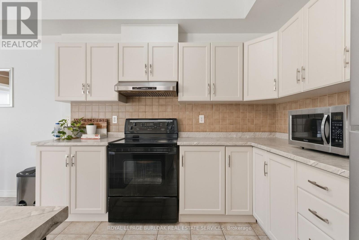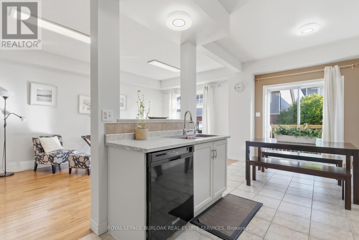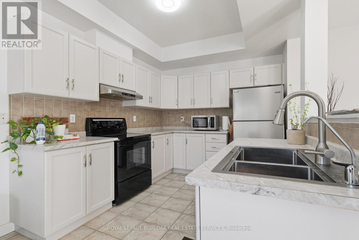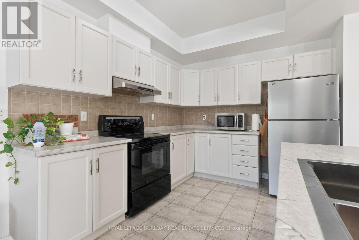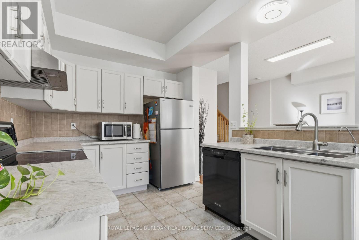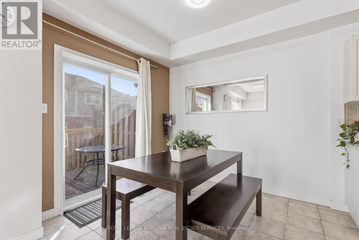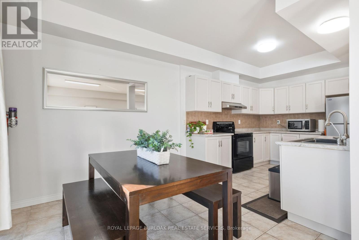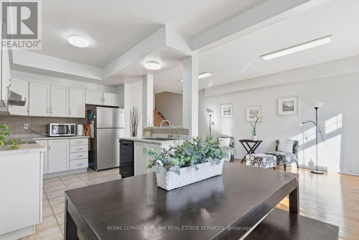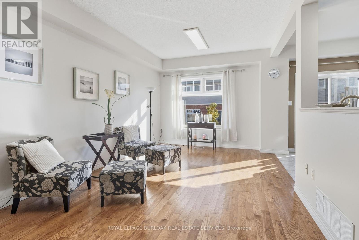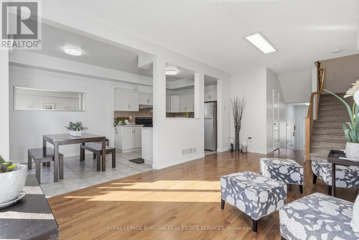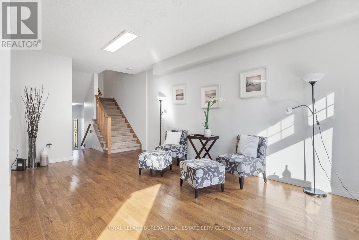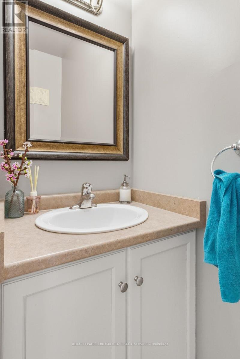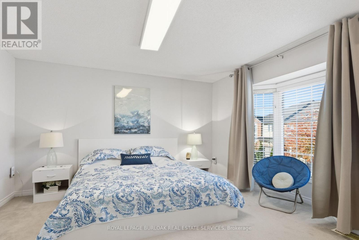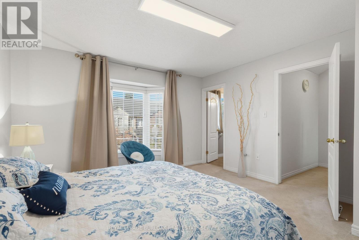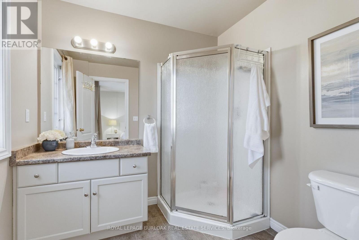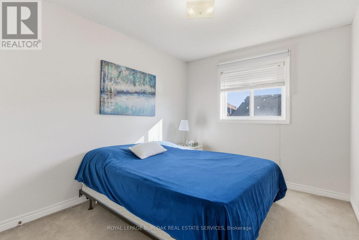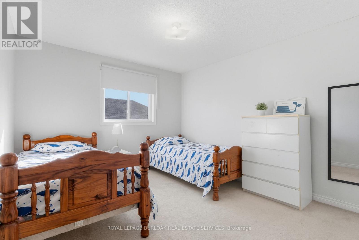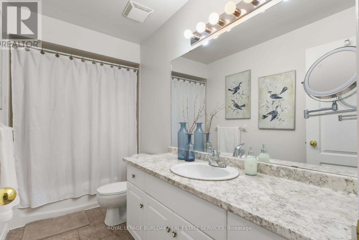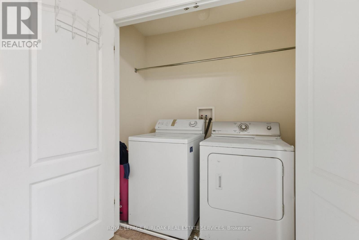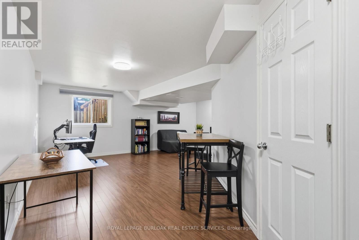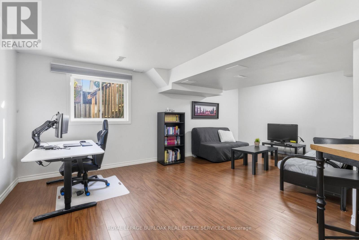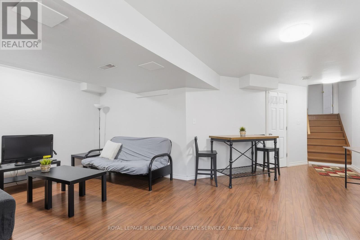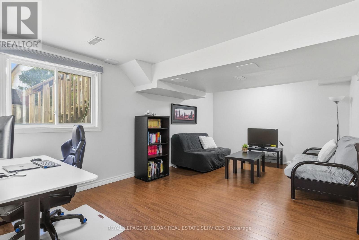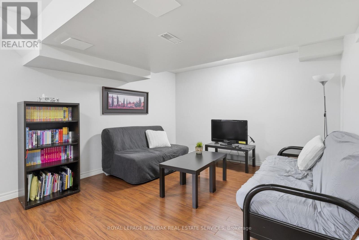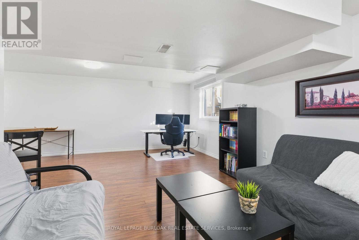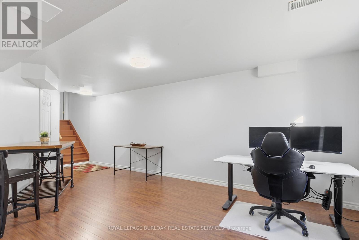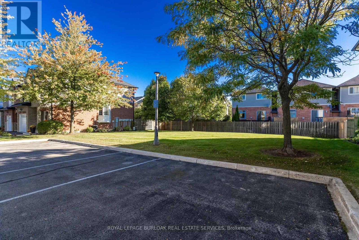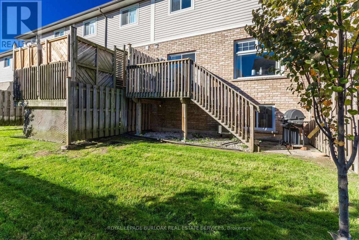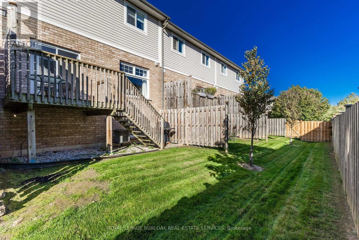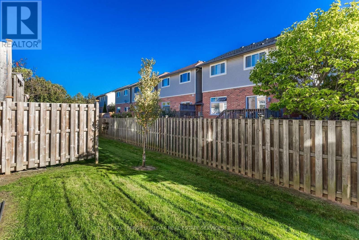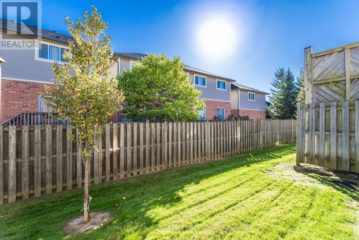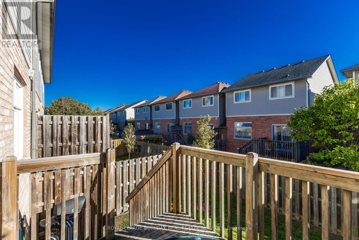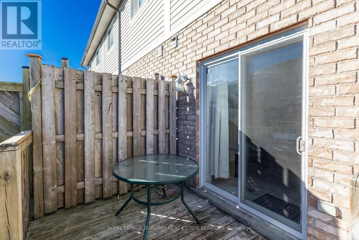37 - 232 Stonehenge Drive Hamilton, Ontario L9K 1R5
$3,200 Monthly
Beautiful townhome with tasteful décor throughout in an amazing complex in one of the most sought-after neighbourhoods in all of Ancaster. Main floor highlights include an eat-in kitchen with high end appliances, a spacious living room area and a two piece bathroom. The upper level features a large primary bedroom with a walk-in closet and three-piece ensuite, two other good sized bedrooms, a four piece bathroom and laundry. A fully finished lower level includes a large recreation room with a full-sized window that lets in an abundance of natural light. The beautiful exterior is complimented by a large one and half car width garage, a deck and a backyard lawn that is ideal for outdoor enjoyment. Located on a quiet private road, this home is close to parks, schools, amazing amenities and the highway. AN ABSOLUTE MUST SEE! (id:61852)
Property Details
| MLS® Number | X12463279 |
| Property Type | Single Family |
| Neigbourhood | Oakes |
| Community Name | Meadowlands |
| AmenitiesNearBy | Park, Schools |
| CommunityFeatures | Pets Allowed With Restrictions |
| EquipmentType | Water Heater |
| Features | Level Lot, Conservation/green Belt, Level, In Suite Laundry |
| ParkingSpaceTotal | 2 |
| RentalEquipmentType | Water Heater |
| Structure | Deck |
Building
| BathroomTotal | 3 |
| BedroomsAboveGround | 3 |
| BedroomsTotal | 3 |
| Age | 16 To 30 Years |
| Amenities | Visitor Parking |
| Appliances | Garage Door Opener Remote(s), Water Heater, Dishwasher, Dryer, Hood Fan, Stove, Washer, Window Coverings, Refrigerator |
| BasementDevelopment | Finished |
| BasementType | Full (finished) |
| CoolingType | Central Air Conditioning |
| ExteriorFinish | Brick |
| FoundationType | Poured Concrete |
| HalfBathTotal | 1 |
| HeatingFuel | Natural Gas |
| HeatingType | Forced Air |
| StoriesTotal | 2 |
| SizeInterior | 1400 - 1599 Sqft |
| Type | Row / Townhouse |
Parking
| Attached Garage | |
| Garage |
Land
| Acreage | No |
| LandAmenities | Park, Schools |
Rooms
| Level | Type | Length | Width | Dimensions |
|---|---|---|---|---|
| Second Level | Primary Bedroom | 4.32 m | 4.03 m | 4.32 m x 4.03 m |
| Second Level | Bedroom 2 | 4.51 m | 3.31 m | 4.51 m x 3.31 m |
| Second Level | Bedroom 3 | 3.22 m | 2.86 m | 3.22 m x 2.86 m |
| Basement | Recreational, Games Room | 6.96 m | 6.27 m | 6.96 m x 6.27 m |
| Ground Level | Kitchen | 5.98 m | 2.81 m | 5.98 m x 2.81 m |
| Ground Level | Living Room | 5.98 m | 3.45 m | 5.98 m x 3.45 m |
https://www.realtor.ca/real-estate/28991747/37-232-stonehenge-drive-hamilton-meadowlands-meadowlands
Interested?
Contact us for more information
Richard Scott
Salesperson
