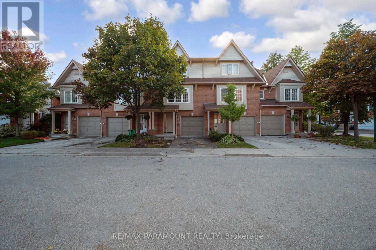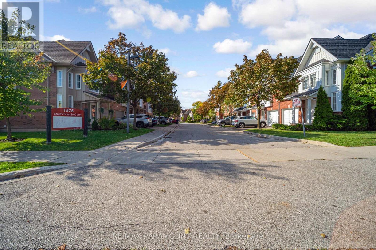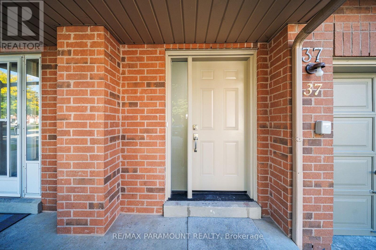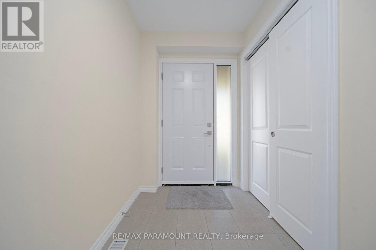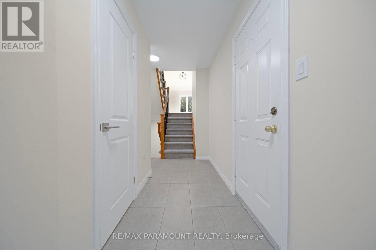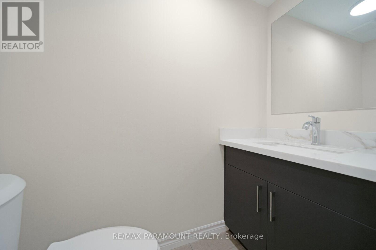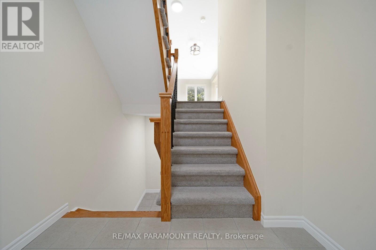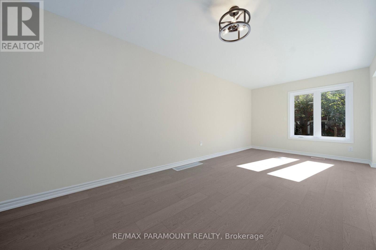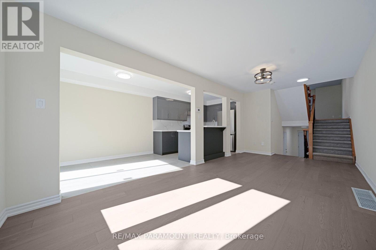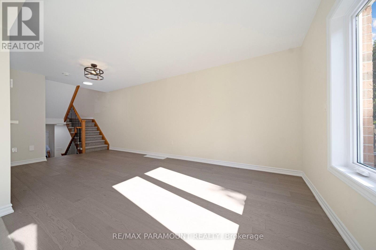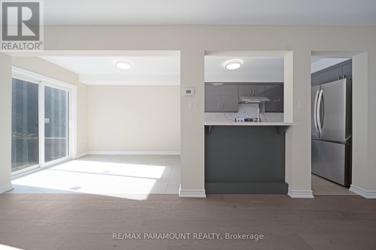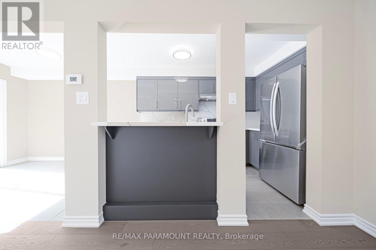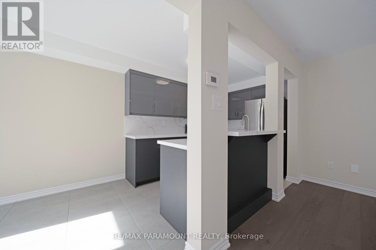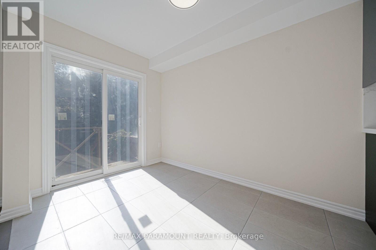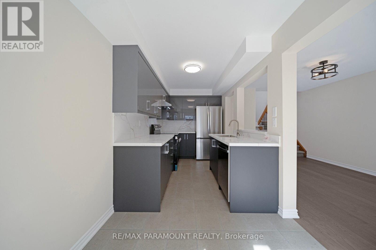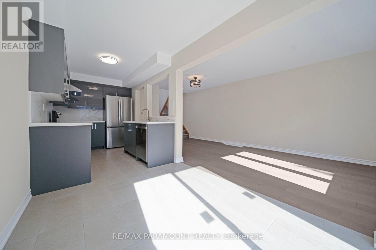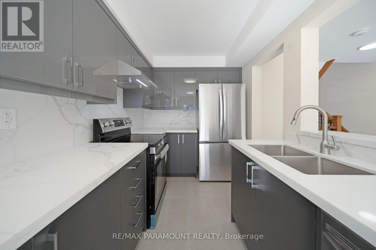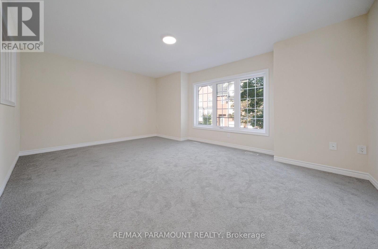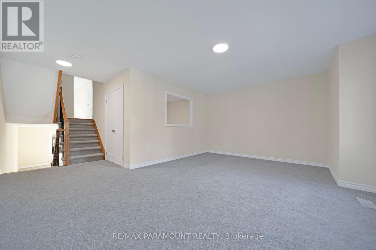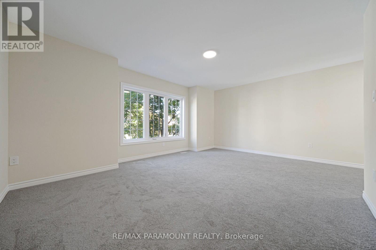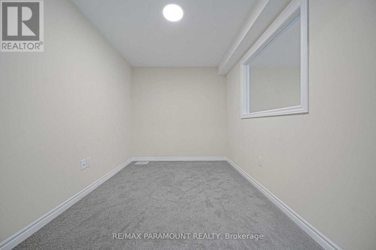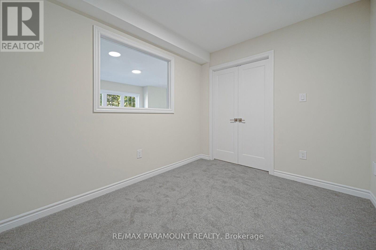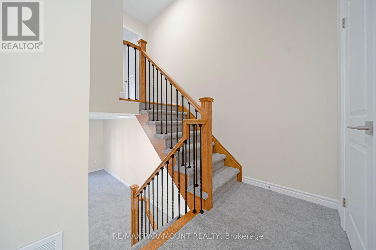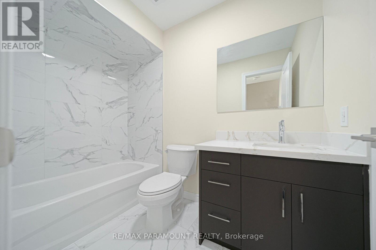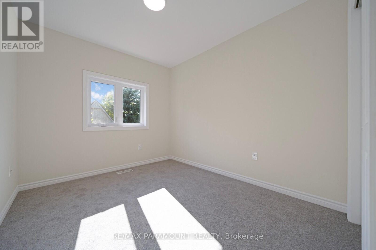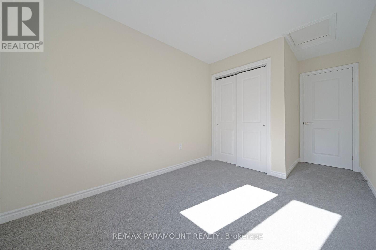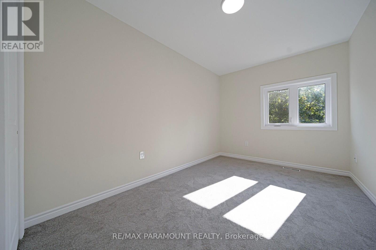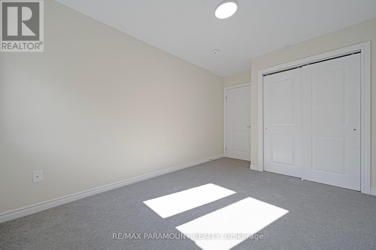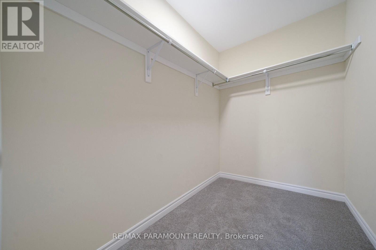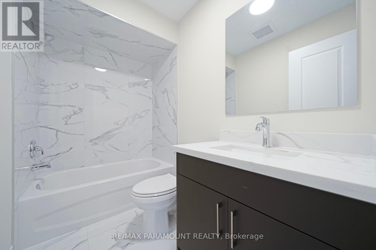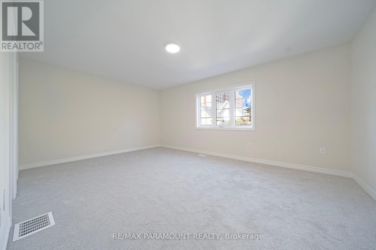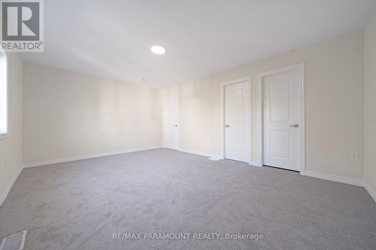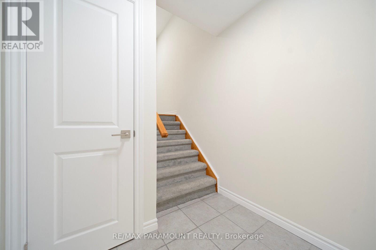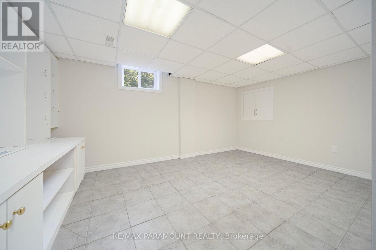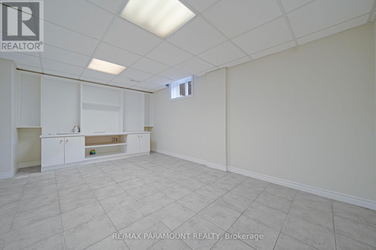37 - 1575 South Parade Court Mississauga, Ontario L5M 6E9
$949,000Maintenance, Common Area Maintenance, Parking
$497.73 Monthly
Maintenance, Common Area Maintenance, Parking
$497.73 MonthlyA must see Executive Townhouse Located In High Demand Area Of East Credit Community, More than 1800 sq.ft. of living space above grade plus finished basement, 3 Bedrooms plus Office ( can be 4th Bedroom)This property has been extensively renovated. All New Dry walls, New Insulation, New Floors and Carpets, New Doors and Windows, Updated Washrooms with quartz counter tops, Brand New Kitchen with quartz counter top and back splash, Brand New Appliances ( September 2025), Professionally Painted In Neutral Modern Tone, Spacious Upper Floor Family Room W/ Large Picture Window, Close To UTM, Creditview hospital, Erindale Go Station, Parks, Schools & All Amenities. Bright & Spacious Home with lot of storage space. (id:61852)
Property Details
| MLS® Number | W12431109 |
| Property Type | Single Family |
| Community Name | East Credit |
| CommunityFeatures | Pet Restrictions |
| ParkingSpaceTotal | 2 |
Building
| BathroomTotal | 3 |
| BedroomsAboveGround | 3 |
| BedroomsBelowGround | 1 |
| BedroomsTotal | 4 |
| Appliances | Dishwasher, Dryer, Stove, Washer, Refrigerator |
| ArchitecturalStyle | Multi-level |
| BasementDevelopment | Finished |
| BasementType | N/a (finished) |
| CoolingType | Central Air Conditioning |
| ExteriorFinish | Brick, Vinyl Siding |
| FlooringType | Hardwood, Ceramic, Carpeted, Tile |
| HalfBathTotal | 1 |
| HeatingFuel | Natural Gas |
| HeatingType | Forced Air |
| SizeInterior | 1800 - 1999 Sqft |
| Type | Row / Townhouse |
Parking
| Garage |
Land
| Acreage | No |
Rooms
| Level | Type | Length | Width | Dimensions |
|---|---|---|---|---|
| Second Level | Family Room | 5.3 m | 3.6 m | 5.3 m x 3.6 m |
| Second Level | Office | 3.3 m | 2.45 m | 3.3 m x 2.45 m |
| Third Level | Bedroom 2 | 4.5 m | 2.6 m | 4.5 m x 2.6 m |
| Third Level | Bedroom 3 | 4.1 m | 2.65 m | 4.1 m x 2.65 m |
| Basement | Recreational, Games Room | 5 m | 3.1 m | 5 m x 3.1 m |
| Main Level | Living Room | 6.1 m | 3 m | 6.1 m x 3 m |
| Main Level | Dining Room | 6.1 m | 3 m | 6.1 m x 3 m |
| Main Level | Kitchen | 3.45 m | 2.4 m | 3.45 m x 2.4 m |
| Main Level | Eating Area | 3.1 m | 2.4 m | 3.1 m x 2.4 m |
| Upper Level | Primary Bedroom | 5.4 m | 3.85 m | 5.4 m x 3.85 m |
Interested?
Contact us for more information
Daljit Gulati
Broker
7420b Bramalea Rd
Mississauga, Ontario L5S 1W9
