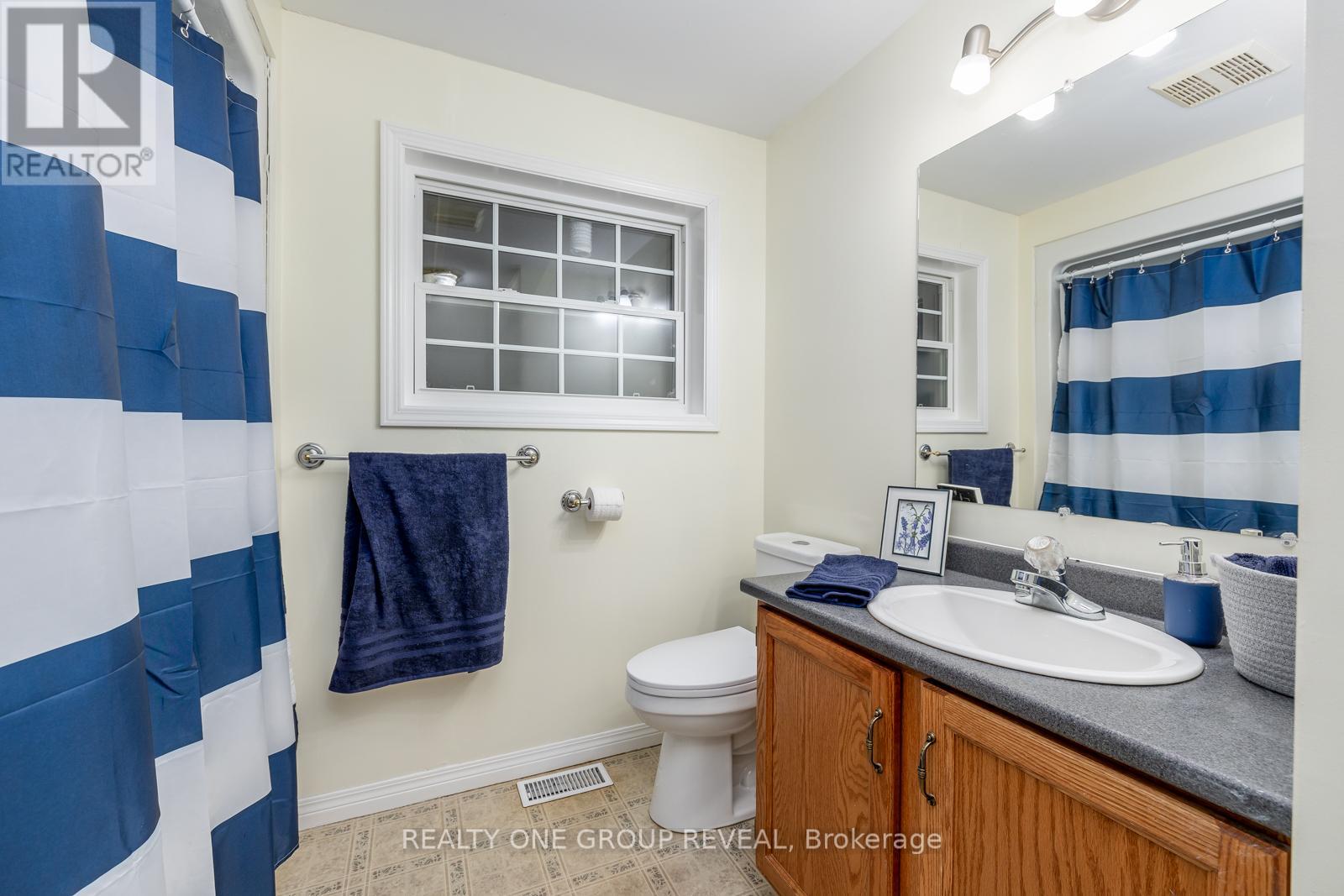37 - 152 Concession Road 11 Road W Trent Hills, Ontario K0L 1Y0
$369,999
Welcome To This Stunning Large Modular Home Located In Valleyview Retirement Estates. Offering One Of The Largest Homes In The Park, Here's Your Chance To Obtain Comfortable Downsizing. With Spectacular Views Of The Water From Both The Eat-In Kitchen And Deck, This Home Offers The Perfect Blend Of Relaxation And Convenience. This Peaceful Community Is Ideal For Retirement Living! This Home Has Recently Been Upgraded With Modern Appliances (2023), A 10X28 Deck (2023), A New Hot Water Tank, Water Softener, & Furnace (2023), Ensuring You Can Move In With Ease. The New Flooring In The Living Room, Dining Room, Hallways, & Both Bedrooms Provides A Fresh, Clean Look Throughout (2024). Plus, The New Faucets In The Kitchen & Ensuite Bathroom & Some Newly Installed Light Fixtures Add A Touch Of Modern Luxury (2024). [NOTE: PICTURES DO NOT REFLECT THE 2024 UPDATES]. The Spacious & Bright Primary Bedroom Features Its Own Ensuite And A Walk-In Closet, Perfect For Organizing Your Wardrobe. The Abundant Storage Space Throughout The Home Makes Downsizing A Breeze Without Feeling Cramped, Allowing You To Enjoy Your Retirement Without Compromise. As A Resident, You Will Have Full Access To The Clubhouse, Open May Through October, Where You Can Enjoy A Variety Of Fun Activities Including Euchre, Bingo, Darts, Karaoke, & More! Its The Perfect Place To Socialize And Make New Friends. The Attached Extra Long Garage Is A Dream For Hobbyists, Complete With Workbenches For All Your Projects. Whether You're Crafting, Fixing, Or Just Need Extra Storage, This Garage Fits It All. Don't Miss Your Chance To Own This Peaceful Slice Of Paradise In A Sought-After Retirement Community. This Is A Rare Opportunity To Live In Comfort And Style With Everything You Need Right At Your Fingertips! (id:61852)
Property Details
| MLS® Number | X11975845 |
| Property Type | Single Family |
| Community Name | Hastings |
| EquipmentType | Propane Tank, Water Heater |
| Features | Carpet Free |
| ParkingSpaceTotal | 3 |
| RentalEquipmentType | Propane Tank, Water Heater |
| Structure | Deck |
| ViewType | View Of Water |
Building
| BathroomTotal | 2 |
| BedroomsAboveGround | 2 |
| BedroomsTotal | 2 |
| Amenities | Fireplace(s) |
| Appliances | Water Heater, Water Softener, Dryer, Stove, Washer, Refrigerator |
| ArchitecturalStyle | Bungalow |
| BasementType | Crawl Space |
| ConstructionStyleOther | Manufactured |
| CoolingType | Central Air Conditioning |
| ExteriorFinish | Vinyl Siding |
| FireplacePresent | Yes |
| FireplaceTotal | 1 |
| HeatingFuel | Propane |
| HeatingType | Forced Air |
| StoriesTotal | 1 |
| SizeInterior | 1100 - 1500 Sqft |
| Type | Modular |
Parking
| Attached Garage | |
| Garage |
Land
| Acreage | No |
| Sewer | Septic System |
Rooms
| Level | Type | Length | Width | Dimensions |
|---|---|---|---|---|
| Main Level | Eating Area | 3.1 m | 2.3 m | 3.1 m x 2.3 m |
| Main Level | Kitchen | 3.7 m | 3 m | 3.7 m x 3 m |
| Main Level | Living Room | 3.7 m | 5.4 m | 3.7 m x 5.4 m |
| Main Level | Dining Room | 3.3 m | 3.7 m | 3.3 m x 3.7 m |
| Main Level | Mud Room | 1.1 m | 2.6 m | 1.1 m x 2.6 m |
| Main Level | Bathroom | 2.5 m | 1.6 m | 2.5 m x 1.6 m |
| Main Level | Bedroom 2 | 2.7 m | 3.7 m | 2.7 m x 3.7 m |
| Main Level | Primary Bedroom | 3.7 m | 4.2 m | 3.7 m x 4.2 m |
| Main Level | Bathroom | 1.9 m | 2.4 m | 1.9 m x 2.4 m |
Utilities
| Cable | Available |
| Electricity | Available |
Interested?
Contact us for more information
Victoria Nufrio
Salesperson
813 Dundas St West #1
Whitby, Ontario L1N 2N6
Kayla Ciccone
Salesperson
813 Dundas St West #1
Whitby, Ontario L1N 2N6





























