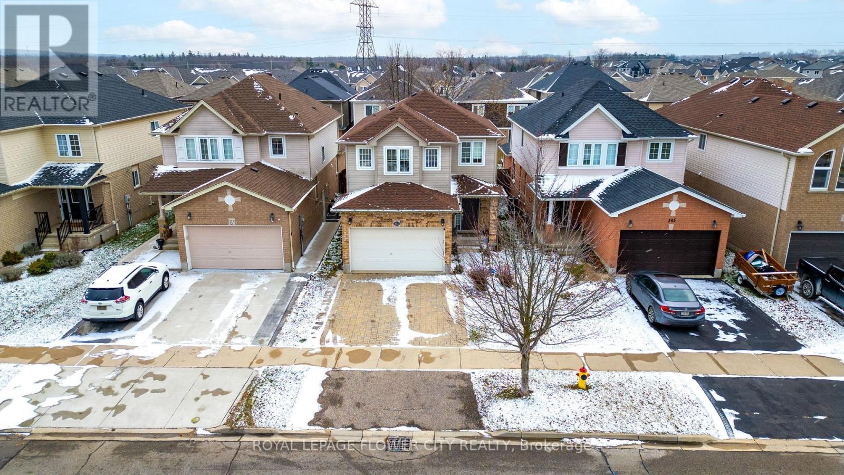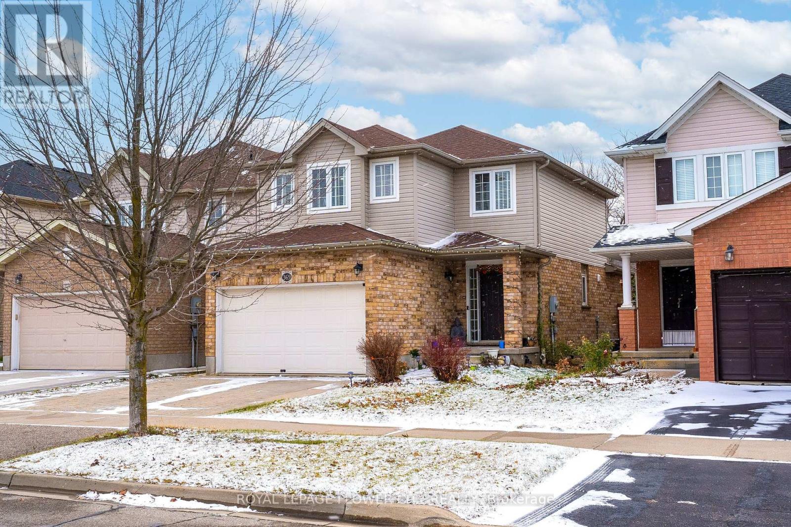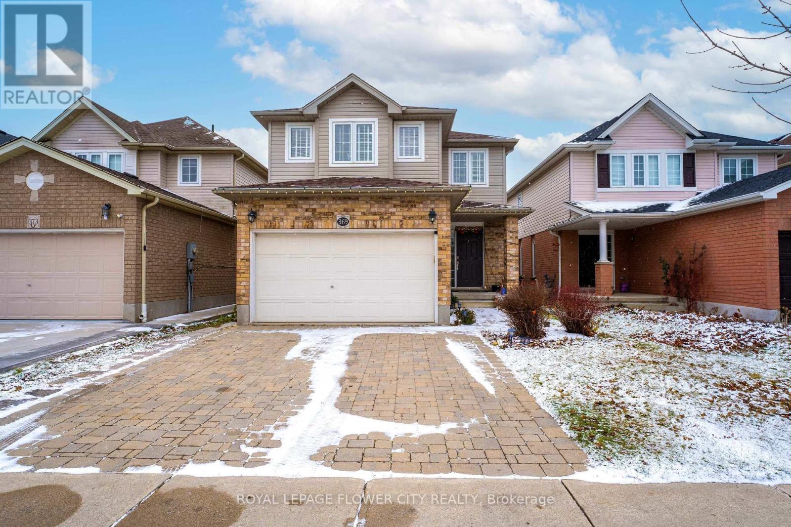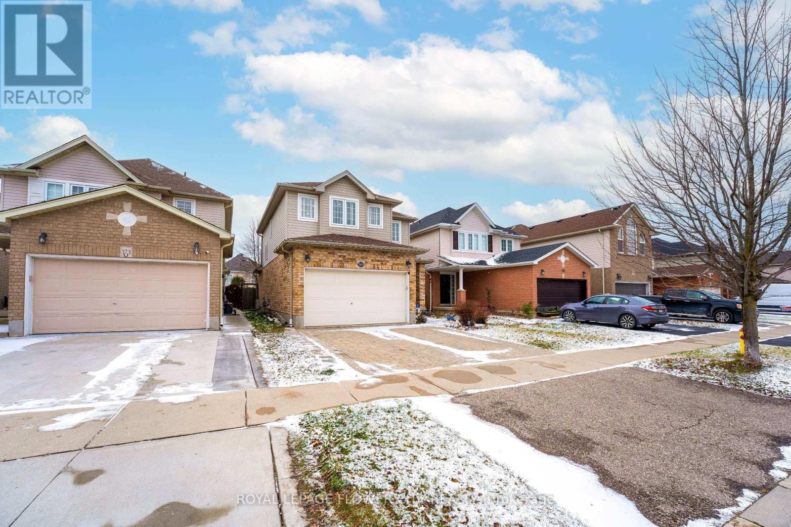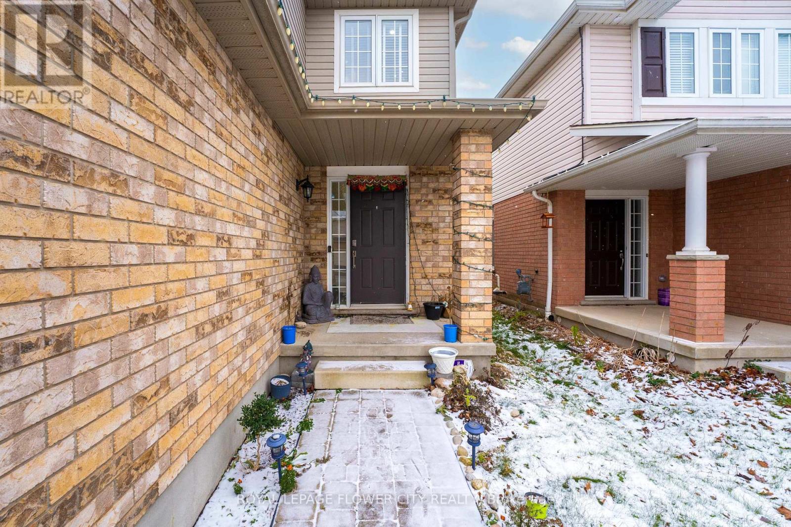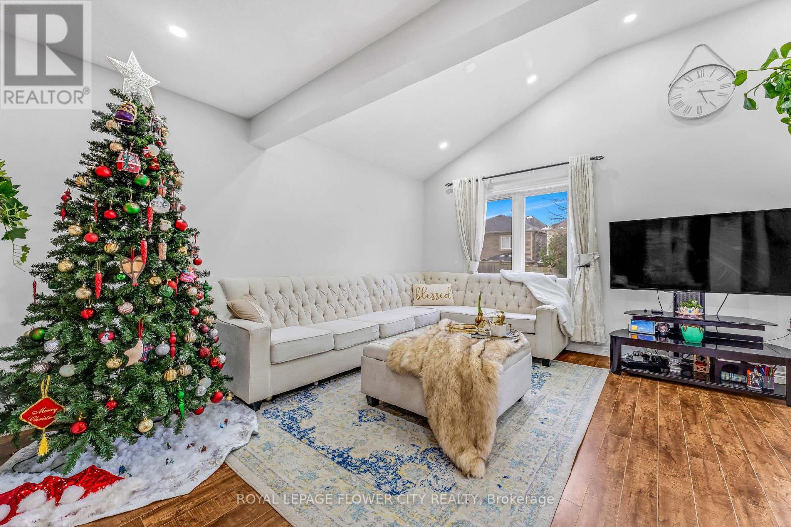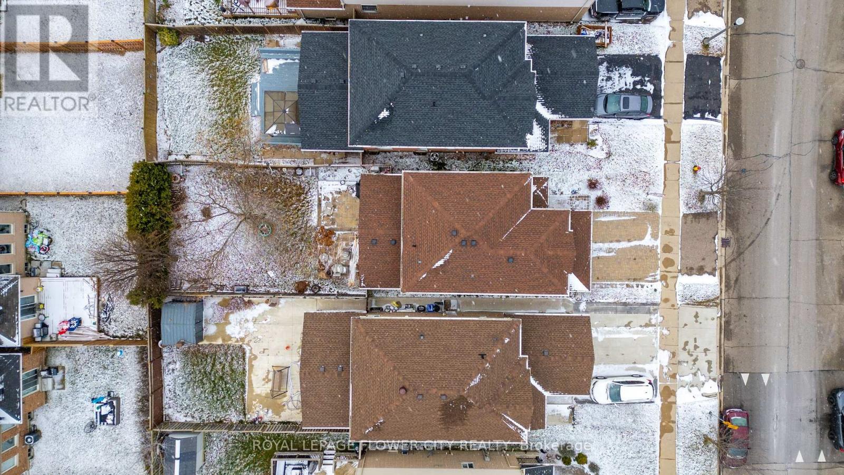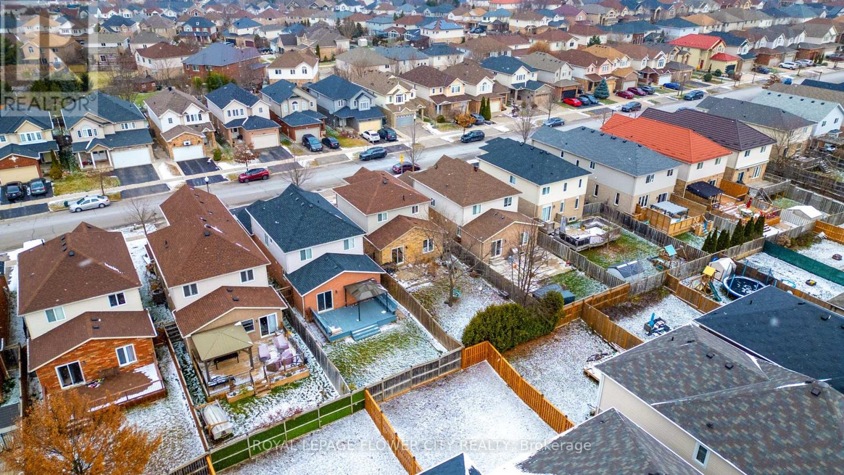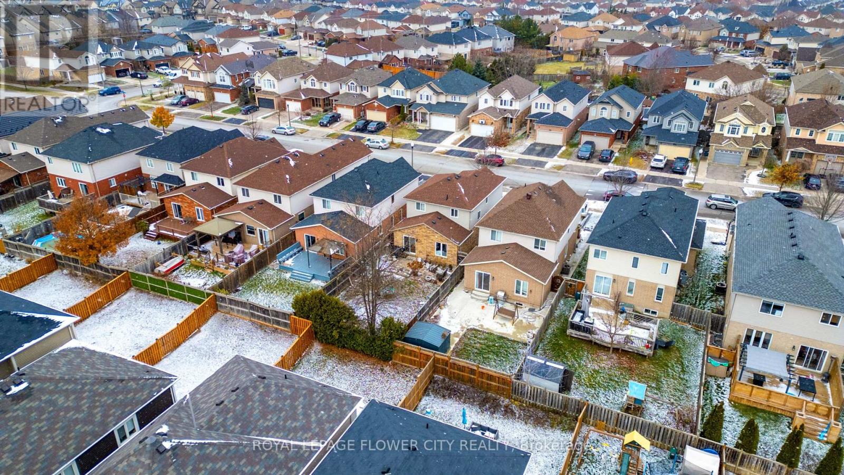369 Thomas Slee Drive Kitchener, Ontario N2P 2X5
$876,000
Welcome to 369 Thomas Slee in Kitchener's highly sought-after Doon South neighbourhood! This spacious 3-bedroom, 4-bathroom, 2-storey home is perfect for growing families looking for both comfort and convenience. Key Features: Open Concept Main Level: The well-designed main floor features neutral decor and a functional layout, making it ideal for family living and entertaining. Spacious Kitchen: With extensive storage, a large kitchen island, and plenty of counter space, meal prep becomes a breeze. Large Principal Rooms: The living and dining areas provide ample space for everyone to unwind and relax. Upstairs Bedrooms: Two generously sized bedrooms, both with double closets, plus a primary bedroom featuring a walk-in closet. Finished Basement: Enjoy even more living space with a family room, The Vow Factor is the recreation space and living room with a 3-piece bath ideal for family fun or guests. Outdoor Space: Sliding glass doors lead to a fully fenced rear yard . (id:61852)
Property Details
| MLS® Number | X12148308 |
| Property Type | Single Family |
| Neigbourhood | Doon South |
| AmenitiesNearBy | Hospital, Park, Public Transit, Schools |
| ParkingSpaceTotal | 6 |
Building
| BathroomTotal | 4 |
| BedroomsAboveGround | 3 |
| BedroomsBelowGround | 1 |
| BedroomsTotal | 4 |
| Age | 6 To 15 Years |
| BasementDevelopment | Finished |
| BasementType | N/a (finished) |
| ConstructionStyleAttachment | Detached |
| CoolingType | Central Air Conditioning |
| ExteriorFinish | Brick |
| FireplacePresent | Yes |
| FoundationType | Concrete |
| HalfBathTotal | 1 |
| HeatingFuel | Natural Gas |
| HeatingType | Forced Air |
| StoriesTotal | 2 |
| SizeInterior | 1500 - 2000 Sqft |
| Type | House |
| UtilityWater | Municipal Water |
Parking
| Attached Garage | |
| Garage |
Land
| Acreage | No |
| LandAmenities | Hospital, Park, Public Transit, Schools |
| Sewer | Sanitary Sewer |
| SizeDepth | 123 Ft ,8 In |
| SizeFrontage | 32 Ft |
| SizeIrregular | 32 X 123.7 Ft |
| SizeTotalText | 32 X 123.7 Ft |
| ZoningDescription | Residential |
Rooms
| Level | Type | Length | Width | Dimensions |
|---|---|---|---|---|
| Second Level | Living Room | 3.5 m | 5.51 m | 3.5 m x 5.51 m |
| Second Level | Dining Room | 3.078 m | 2.8 m | 3.078 m x 2.8 m |
| Second Level | Kitchen | 3.07 m | 4.35 m | 3.07 m x 4.35 m |
| Second Level | Bathroom | 1.46 m | 1.64 m | 1.46 m x 1.64 m |
| Second Level | Foyer | 1.85 m | 2.43 m | 1.85 m x 2.43 m |
| Third Level | Bedroom 2 | 3.5 m | 3.44 m | 3.5 m x 3.44 m |
| Third Level | Primary Bedroom | 3.26 m | 4.9 m | 3.26 m x 4.9 m |
| Third Level | Bathroom | 2.19 m | 1.25 m | 2.19 m x 1.25 m |
| Third Level | Bathroom | 3.26 m | 1.86 m | 3.26 m x 1.86 m |
| Third Level | Bedroom | 3.5 m | 3.1 m | 3.5 m x 3.1 m |
| Main Level | Recreational, Games Room | 6.82 m | 4.29 m | 6.82 m x 4.29 m |
| Main Level | Utility Room | 3.32 m | 6.03 m | 3.32 m x 6.03 m |
| Main Level | Bathroom | 3.41 m | 1.615 m | 3.41 m x 1.615 m |
Utilities
| Cable | Installed |
| Electricity | Installed |
| Sewer | Installed |
https://www.realtor.ca/real-estate/28312555/369-thomas-slee-drive-kitchener
Interested?
Contact us for more information
Pukhraj Parhar
Salesperson
30 Topflight Drive Unit 12
Mississauga, Ontario L5S 0A8
Kamal Kaur
Salesperson
10 Cottrelle Blvd #302
Brampton, Ontario L6S 0E2

