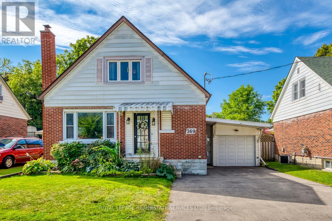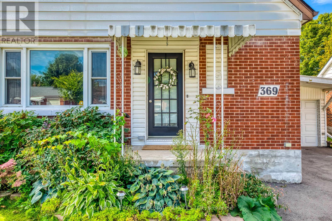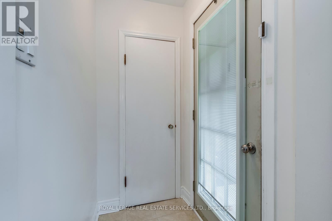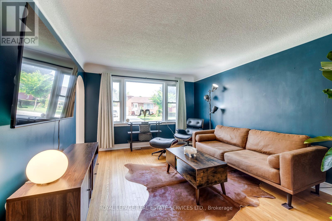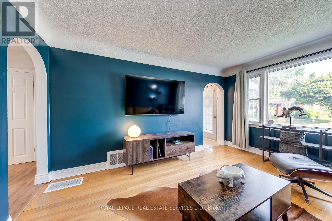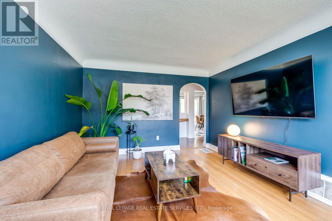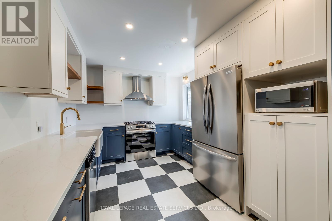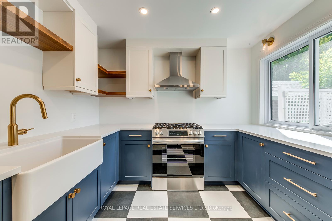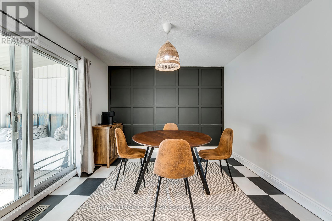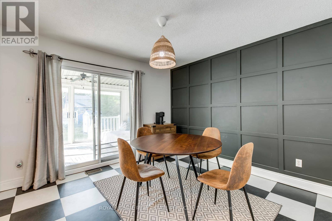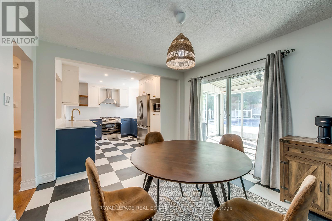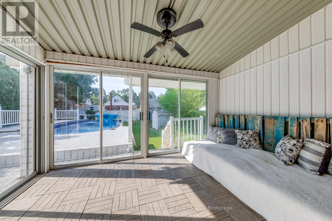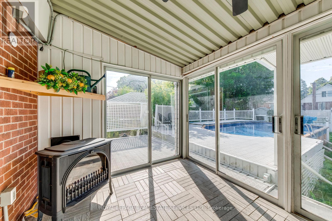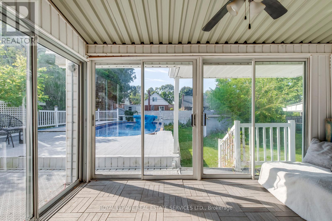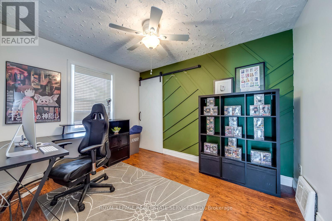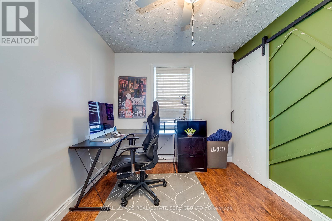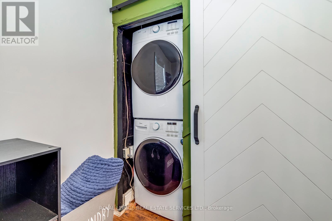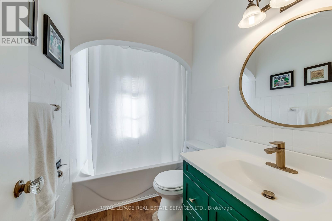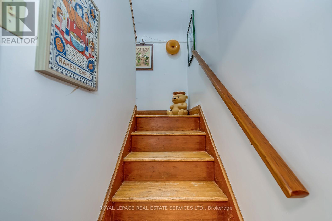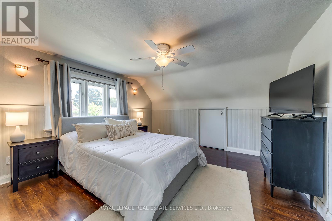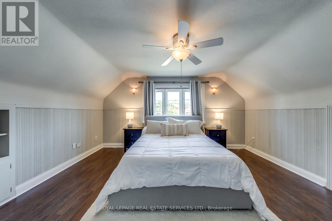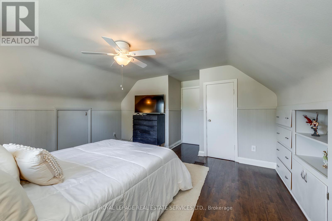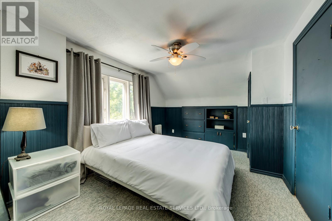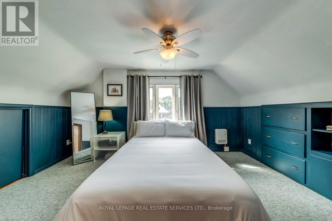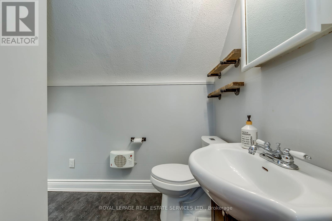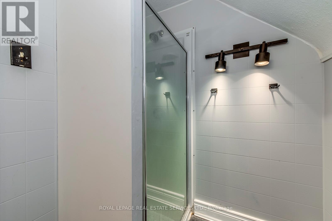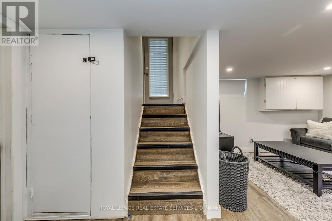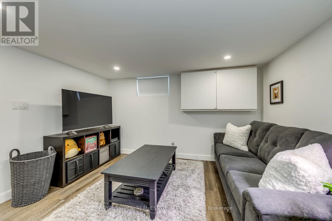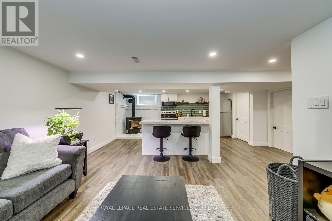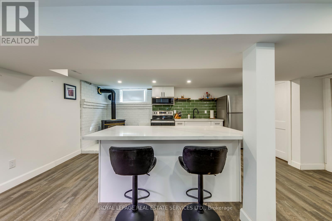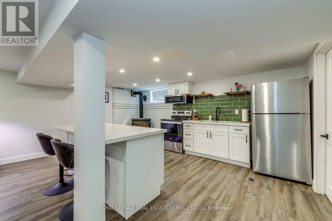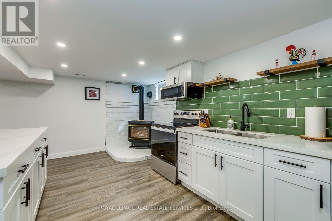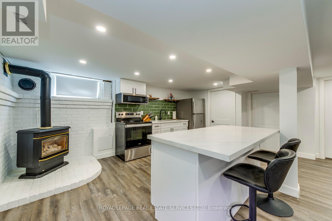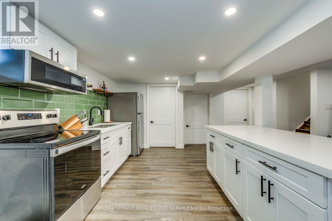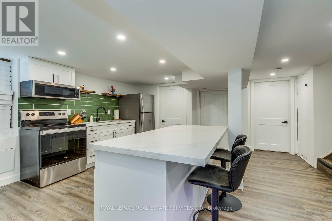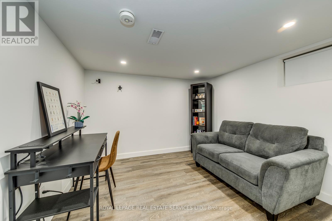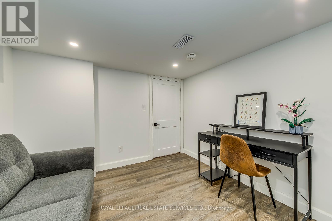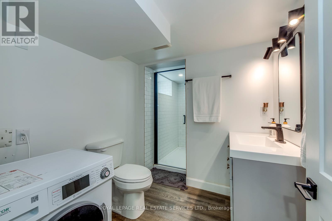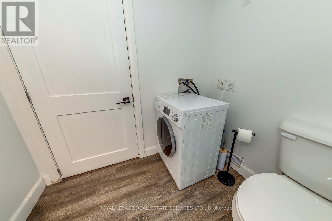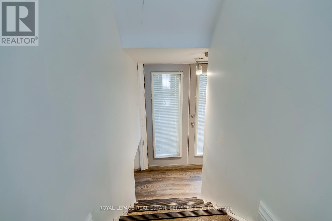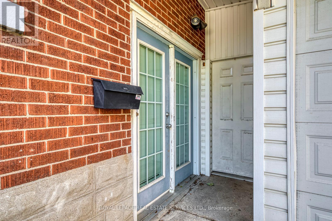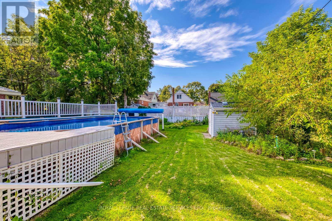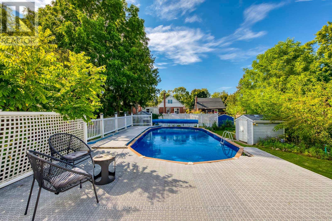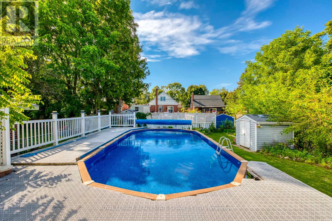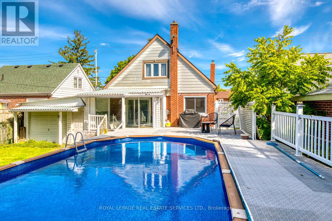369 Mill Street Kitchener, Ontario N2M 3R9
$699,000
Welcome to 369 Mill St! A beautifully updated home featuring a newly finished in-law suite in the basement, providing multi family living options. On the main floor, the living room flows into the brand new kitchen with brand new appliances and dining area. The main floor also includes a bedroom which can be used as an office, full bathroom, and laundry space. The dining room walks out to a sunroom, complete with a newly added fireplace that provides a space to relax and enjoy year-round. Upstairs are two additional well-sized bedrooms and a second full bathroom. Featuring a side entrance that leads to the in-law suite in the basement, with a complete kitchen and bathroom. Beautiful backyard, with a back deck and above ground pool. 3 car driveway and one additional parking in the attached garage. LRT stop is located just down the street! Close to HWY, shopping and much more! A must see! (id:61852)
Open House
This property has open houses!
2:00 pm
Ends at:4:00 pm
2:00 pm
Ends at:4:00 pm
Property Details
| MLS® Number | X12398241 |
| Property Type | Single Family |
| Neigbourhood | Mill Courtland Woodside Park |
| AmenitiesNearBy | Park, Place Of Worship, Public Transit, Schools |
| Features | Irregular Lot Size, Sump Pump |
| ParkingSpaceTotal | 4 |
| PoolType | Above Ground Pool |
| ViewType | View |
Building
| BathroomTotal | 3 |
| BedroomsAboveGround | 3 |
| BedroomsBelowGround | 1 |
| BedroomsTotal | 4 |
| Appliances | Garage Door Opener Remote(s), Water Heater, Dishwasher, Dryer, Microwave, Range, Stove, Washer, Window Coverings, Refrigerator |
| BasementDevelopment | Finished |
| BasementFeatures | Separate Entrance, Walk Out |
| BasementType | N/a (finished) |
| ConstructionStyleAttachment | Detached |
| CoolingType | Central Air Conditioning |
| ExteriorFinish | Aluminum Siding, Brick |
| FireplacePresent | Yes |
| FoundationType | Concrete |
| HeatingFuel | Natural Gas |
| HeatingType | Forced Air |
| StoriesTotal | 2 |
| SizeInterior | 1100 - 1500 Sqft |
| Type | House |
| UtilityWater | Municipal Water |
Parking
| Attached Garage | |
| Garage |
Land
| Acreage | No |
| FenceType | Fenced Yard |
| LandAmenities | Park, Place Of Worship, Public Transit, Schools |
| Sewer | Sanitary Sewer |
| SizeDepth | 124 Ft ,9 In |
| SizeFrontage | 48 Ft |
| SizeIrregular | 48 X 124.8 Ft |
| SizeTotalText | 48 X 124.8 Ft |
Rooms
| Level | Type | Length | Width | Dimensions |
|---|---|---|---|---|
| Second Level | Primary Bedroom | 4.5 m | 3.92 m | 4.5 m x 3.92 m |
| Second Level | Bedroom 2 | 4.52 m | 3.02 m | 4.52 m x 3.02 m |
| Second Level | Bathroom | 2.28 m | 1.47 m | 2.28 m x 1.47 m |
| Basement | Kitchen | 5.03 m | 3.35 m | 5.03 m x 3.35 m |
| Basement | Bedroom 4 | 3.1 m | 3.06 m | 3.1 m x 3.06 m |
| Basement | Library | 3.69 m | 3.37 m | 3.69 m x 3.37 m |
| Main Level | Living Room | 4.38 m | 3.52 m | 4.38 m x 3.52 m |
| Main Level | Dining Room | 3.28 m | 2.54 m | 3.28 m x 2.54 m |
| Main Level | Kitchen | 4.53 m | 3.32 m | 4.53 m x 3.32 m |
| Main Level | Bathroom | 2.38 m | 1.48 m | 2.38 m x 1.48 m |
| Main Level | Bedroom 3 | 3.44 m | 2.66 m | 3.44 m x 2.66 m |
https://www.realtor.ca/real-estate/28851212/369-mill-street-kitchener
Interested?
Contact us for more information
Olga Bakogiannis
Salesperson
2520 Eglinton Ave West #207c
Mississauga, Ontario L5M 0Y4
