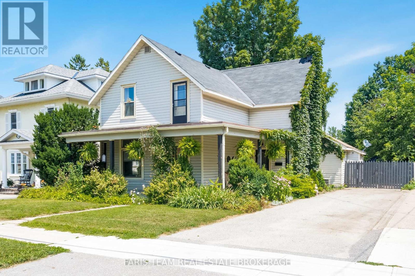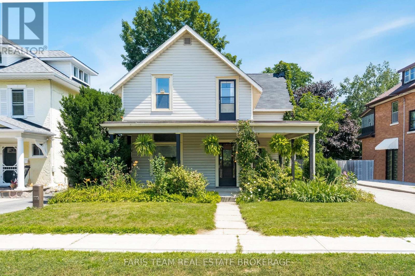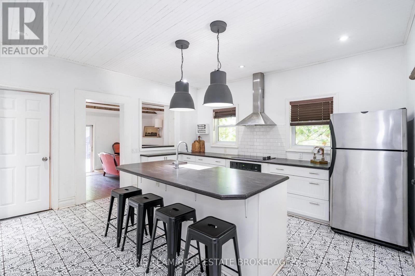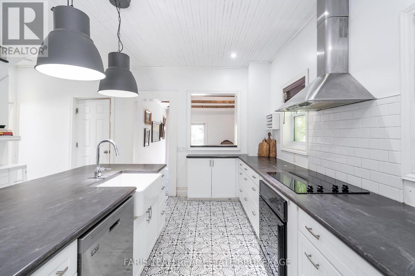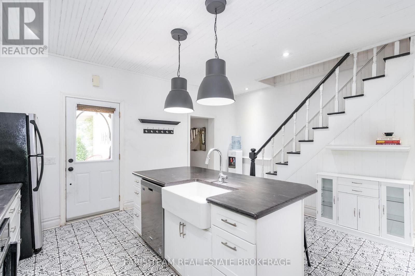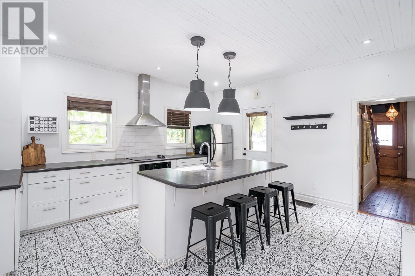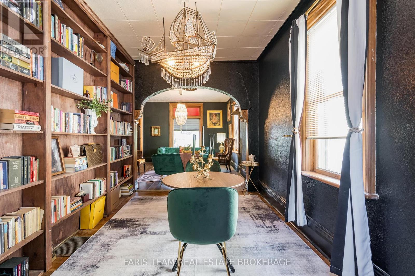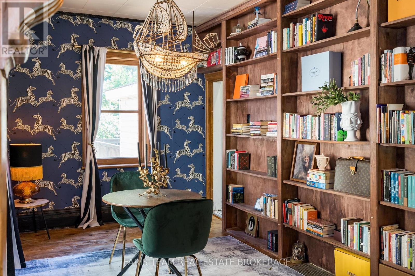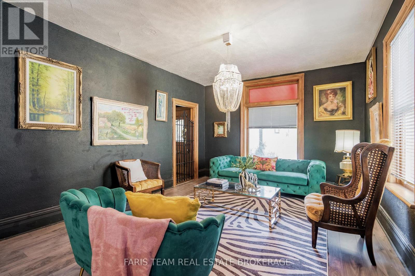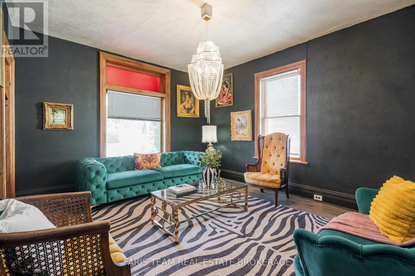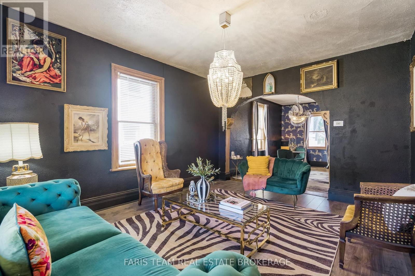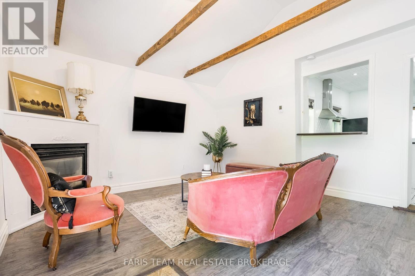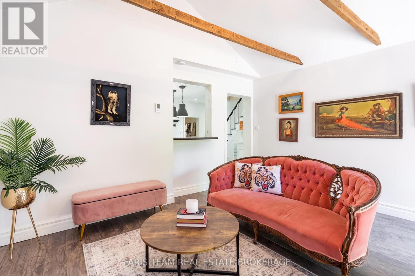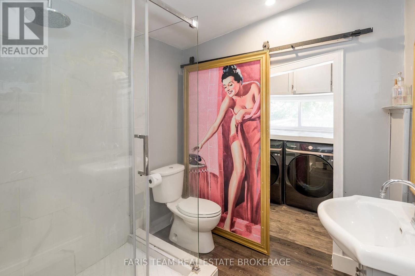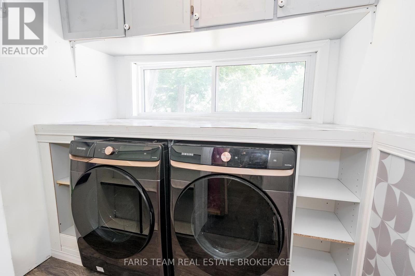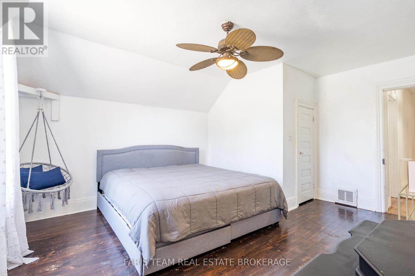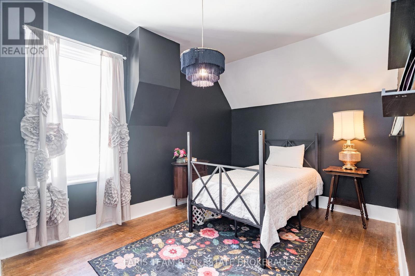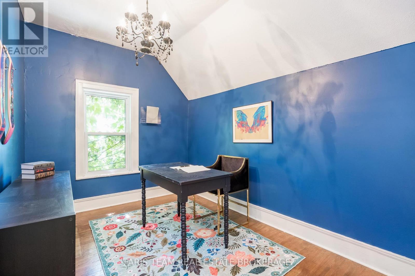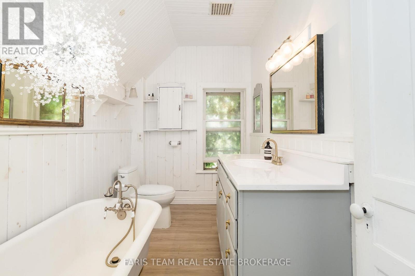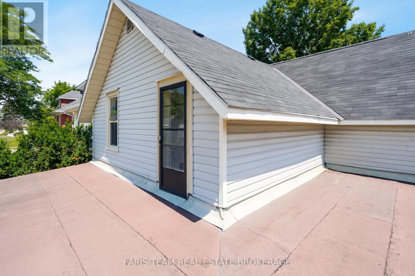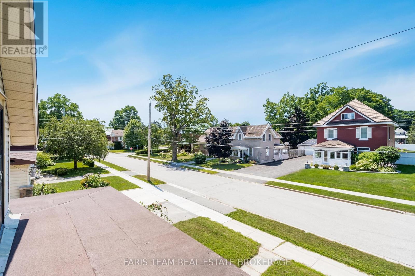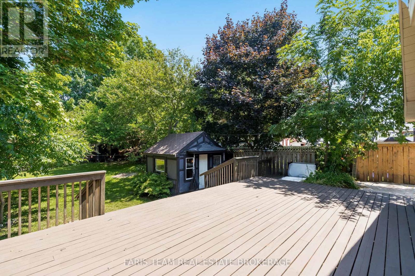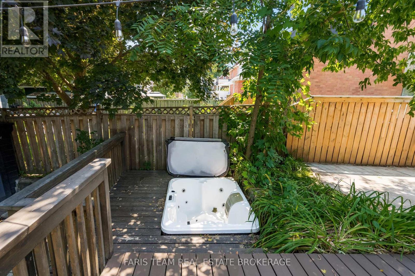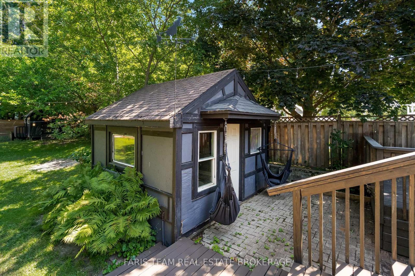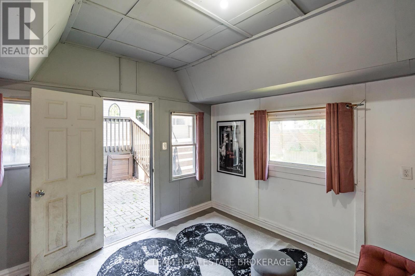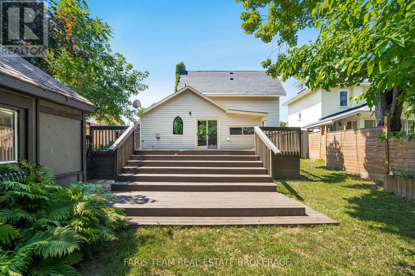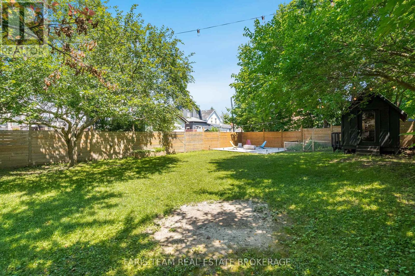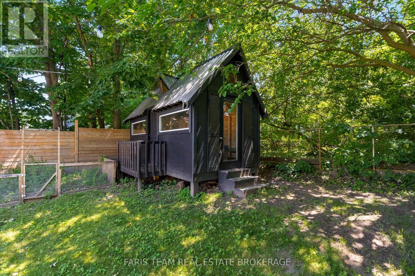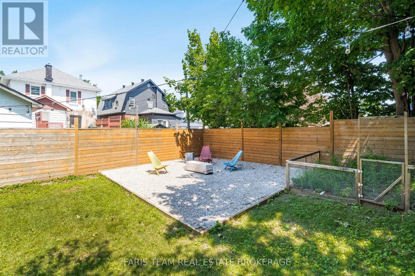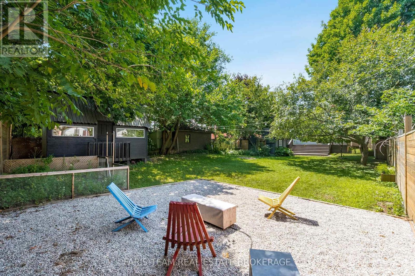369 Manly Street Midland, Ontario L4R 3E2
$599,000
Top 5 Reasons You Will Love This Home: 1) Tucked away on a spacious in-town lot, this delightful home strikes the perfect balance between family-friendly comfort and everyday convenience 2) Step outside to your own private backyard escape, where mature trees and lush greenery create the feeling of a hidden retreat right in the heart of town 3) Inside, personality and charm come to life with eclectic touches and a beautifully updated kitchen, ideal for both quiet mornings and lively gatherings 4) The bright and airy family room opens through sliding doors to the yard, inviting natural light and offering a relaxed space to unwind, entertain, or let the kids roam freely 5) Upstairs, the sleeping quarters include three generous bedrooms, highlighted by a private primary suite accessed by its own set of stairs for added separation and quiet. 1,975 above grade sq.ft plus an unfinished basement. (id:61852)
Property Details
| MLS® Number | S12342647 |
| Property Type | Single Family |
| Community Name | Midland |
| EquipmentType | Water Heater |
| ParkingSpaceTotal | 3 |
| RentalEquipmentType | Water Heater |
| Structure | Deck, Shed, Workshop |
Building
| BathroomTotal | 2 |
| BedroomsAboveGround | 3 |
| BedroomsTotal | 3 |
| Age | 100+ Years |
| Amenities | Fireplace(s) |
| Appliances | Dryer, Stove, Washer, Refrigerator |
| BasementDevelopment | Unfinished |
| BasementType | Partial (unfinished) |
| ConstructionStyleAttachment | Detached |
| CoolingType | Central Air Conditioning |
| ExteriorFinish | Vinyl Siding |
| FireplacePresent | Yes |
| FireplaceTotal | 1 |
| FlooringType | Ceramic, Laminate, Hardwood |
| FoundationType | Stone |
| HeatingFuel | Natural Gas |
| HeatingType | Forced Air |
| StoriesTotal | 2 |
| SizeInterior | 1500 - 2000 Sqft |
| Type | House |
| UtilityWater | Municipal Water |
Parking
| No Garage |
Land
| Acreage | No |
| FenceType | Fully Fenced |
| Sewer | Sanitary Sewer |
| SizeDepth | 178 Ft |
| SizeFrontage | 49 Ft |
| SizeIrregular | 49 X 178 Ft |
| SizeTotalText | 49 X 178 Ft|under 1/2 Acre |
| ZoningDescription | Rs2 |
Rooms
| Level | Type | Length | Width | Dimensions |
|---|---|---|---|---|
| Second Level | Primary Bedroom | 4.67 m | 3.84 m | 4.67 m x 3.84 m |
| Second Level | Bedroom | 4.65 m | 2.79 m | 4.65 m x 2.79 m |
| Second Level | Bedroom | 3.41 m | 2.48 m | 3.41 m x 2.48 m |
| Main Level | Kitchen | 5.18 m | 4.55 m | 5.18 m x 4.55 m |
| Main Level | Dining Room | 4.64 m | 2.88 m | 4.64 m x 2.88 m |
| Main Level | Living Room | 4.67 m | 3.77 m | 4.67 m x 3.77 m |
| Main Level | Family Room | 4.38 m | 4.03 m | 4.38 m x 4.03 m |
| Main Level | Laundry Room | 2.2 m | 1.78 m | 2.2 m x 1.78 m |
https://www.realtor.ca/real-estate/28729172/369-manly-street-midland-midland
Interested?
Contact us for more information
Mark Faris
Broker
443 Bayview Drive
Barrie, Ontario L4N 8Y2
Gord Jaensch
Salesperson
74 Mississauga St East
Orillia, Ontario L3V 1V5
