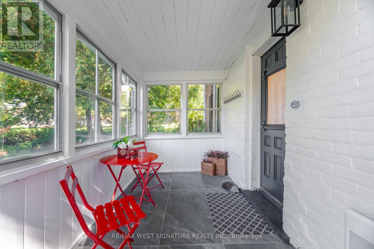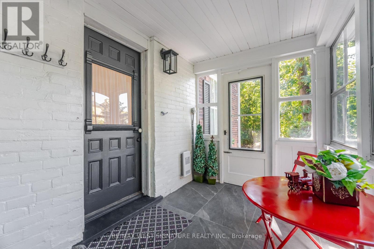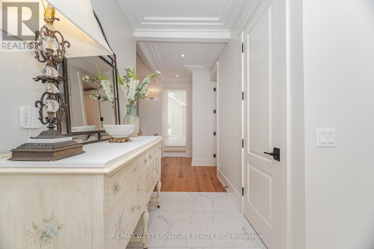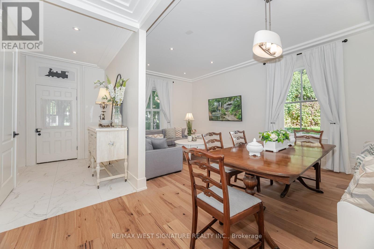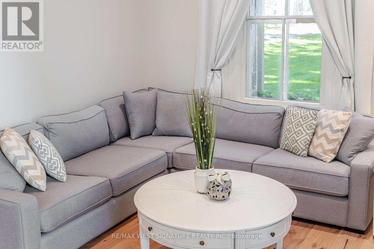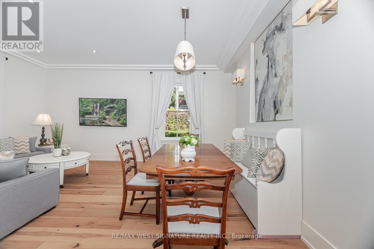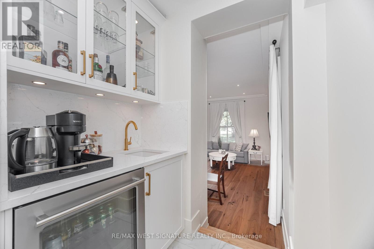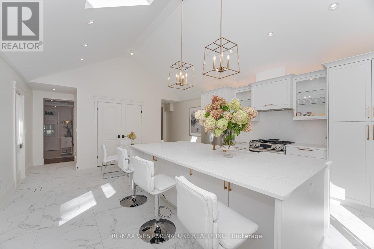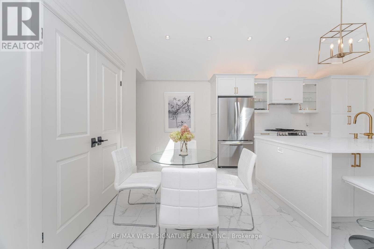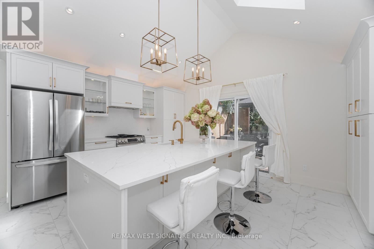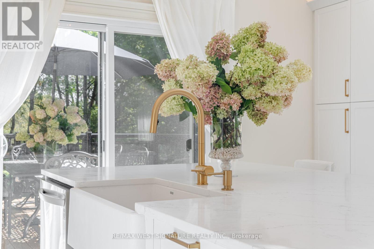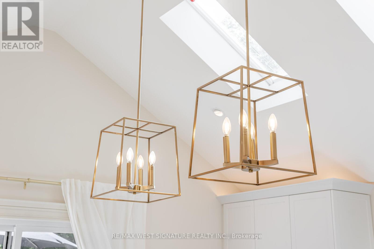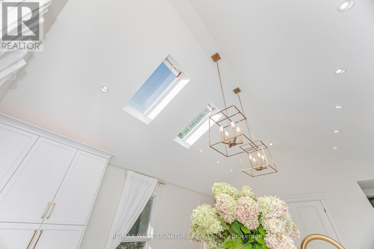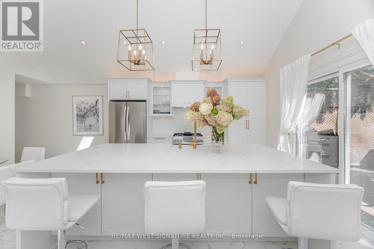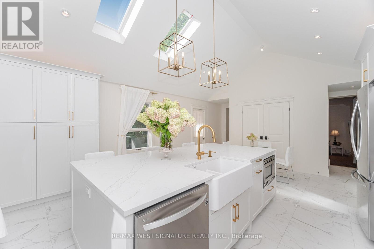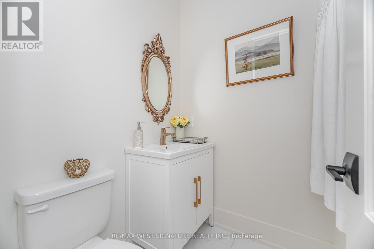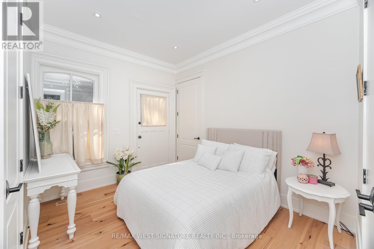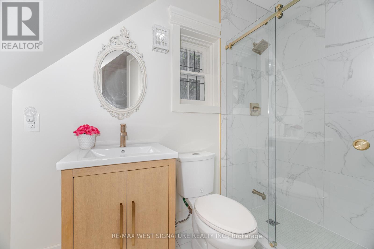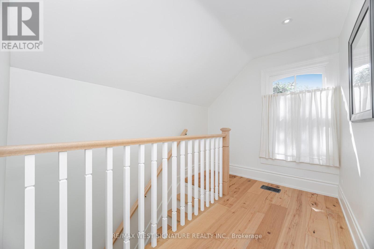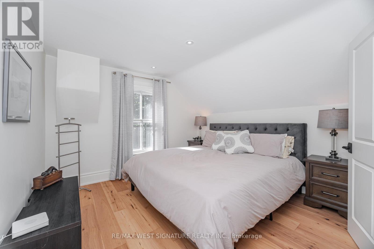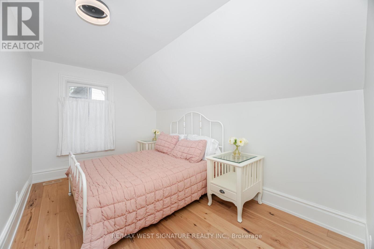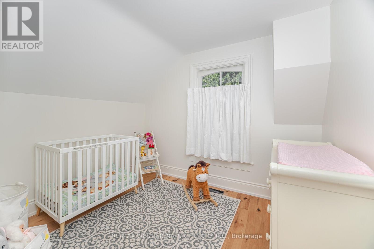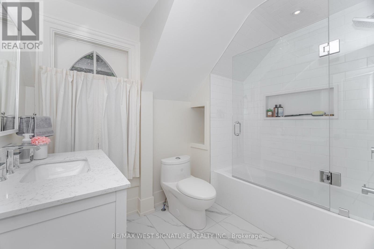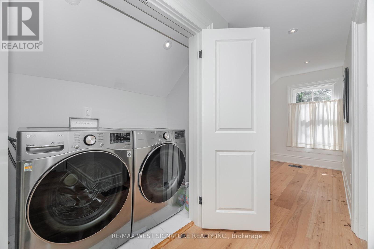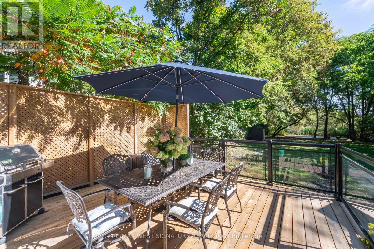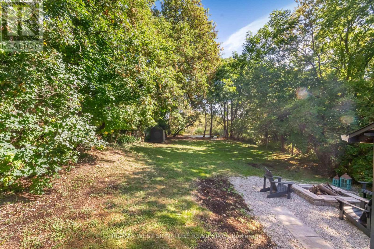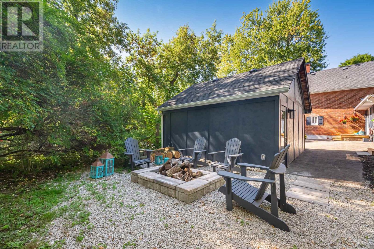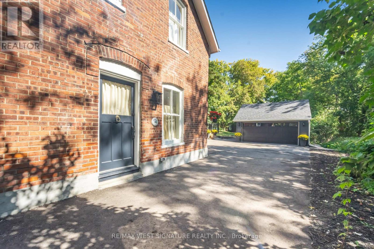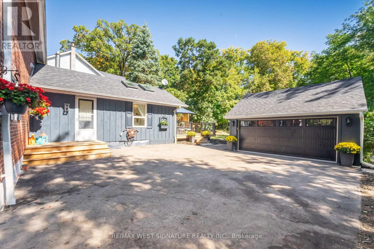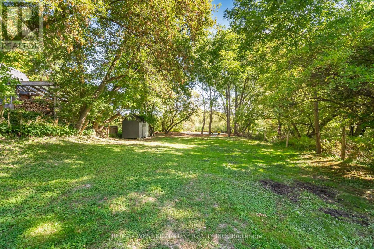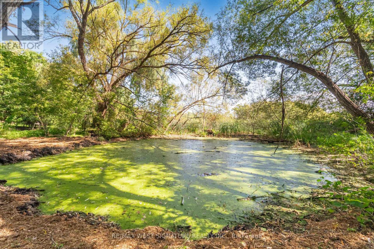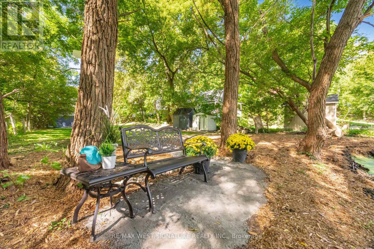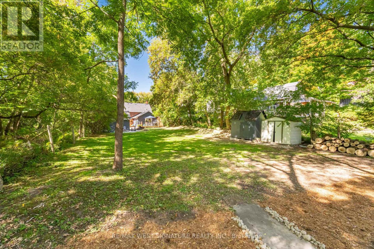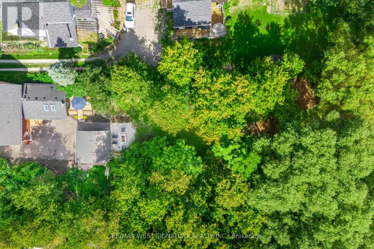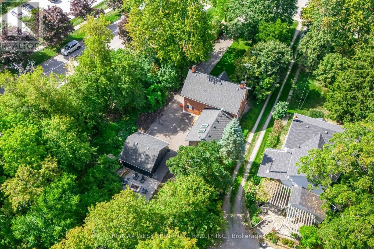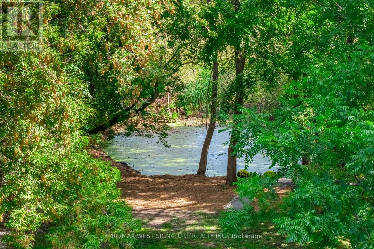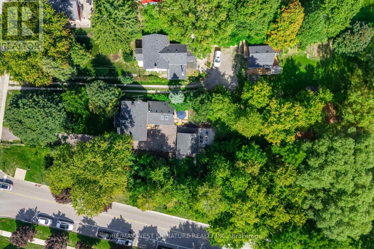368 Main Street King, Ontario L0G 1T0
$1,498,000
Welcome to Schomberg's old Railway Station House! This beautiful home (circa1870) was once part of the Schomberg-Aurora Railway and is located in the heart of town, walking distance to all shops + Restaurants! Stunningly restored/renovated keeping its old world charm while offering new world living. Well set back from the rd with Welcoming Covered front porch/terrace, new eat-in kitchen with Centre island, servery, cathedral ceiling, top of line Stainless steel appliances & walkout to large deck! 9ft ceilings, engineered hardwood thru-out, separate entrance to main floor hybrid BR/Office with 3pc ensuite suits a home based business or nanny suite. Open concept living/dining room, primary bedroom has 4pc ensuite and his/her closets, majestic 360 ft Private treed lot with pond fire pit ample care parking, 2 car garage & more. Must be seen !! (id:61852)
Property Details
| MLS® Number | N12414490 |
| Property Type | Single Family |
| Community Name | Schomberg |
| AmenitiesNearBy | Park, Place Of Worship, Schools |
| CommunityFeatures | Community Centre |
| EquipmentType | Water Heater |
| Features | Wooded Area, Conservation/green Belt |
| ParkingSpaceTotal | 10 |
| RentalEquipmentType | Water Heater |
Building
| BathroomTotal | 3 |
| BedroomsAboveGround | 4 |
| BedroomsTotal | 4 |
| Appliances | Garage Door Opener Remote(s), Oven - Built-in, Dishwasher, Dryer, Stove, Washer, Window Coverings, Refrigerator |
| BasementType | Crawl Space |
| ConstructionStyleAttachment | Detached |
| CoolingType | Central Air Conditioning |
| ExteriorFinish | Wood, Brick |
| FlooringType | Porcelain Tile, Hardwood |
| HalfBathTotal | 1 |
| HeatingFuel | Natural Gas |
| HeatingType | Forced Air |
| StoriesTotal | 2 |
| SizeInterior | 1500 - 2000 Sqft |
| Type | House |
| UtilityWater | Municipal Water |
Parking
| Detached Garage | |
| Garage |
Land
| Acreage | No |
| LandAmenities | Park, Place Of Worship, Schools |
| Sewer | Sanitary Sewer |
| SizeDepth | 366 Ft |
| SizeFrontage | 40 Ft |
| SizeIrregular | 40 X 366 Ft |
| SizeTotalText | 40 X 366 Ft |
Rooms
| Level | Type | Length | Width | Dimensions |
|---|---|---|---|---|
| Second Level | Primary Bedroom | 3.51 m | 3.47 m | 3.51 m x 3.47 m |
| Second Level | Bedroom 2 | 4.09 m | 2.68 m | 4.09 m x 2.68 m |
| Second Level | Bedroom 3 | 3.03 m | 2.48 m | 3.03 m x 2.48 m |
| Main Level | Sunroom | 3.42 m | 2 m | 3.42 m x 2 m |
| Main Level | Dining Room | 4.73 m | 2.67 m | 4.73 m x 2.67 m |
| Main Level | Living Room | 3.54 m | 3.09 m | 3.54 m x 3.09 m |
| Main Level | Bedroom | 3.55 m | 2.88 m | 3.55 m x 2.88 m |
| Main Level | Kitchen | 5 m | 3.9 m | 5 m x 3.9 m |
| Main Level | Eating Area | 4.93 m | 2.34 m | 4.93 m x 2.34 m |
https://www.realtor.ca/real-estate/28886702/368-main-street-king-schomberg-schomberg
Interested?
Contact us for more information
Joe Saraceni
Broker of Record





