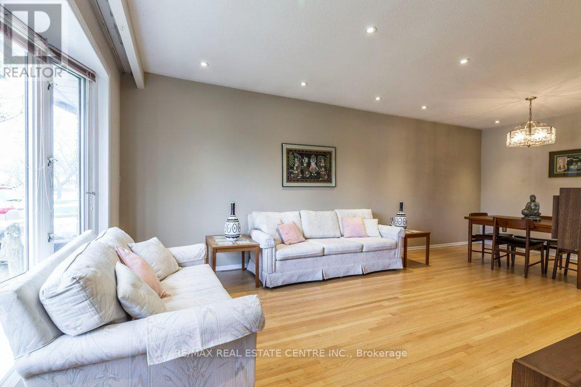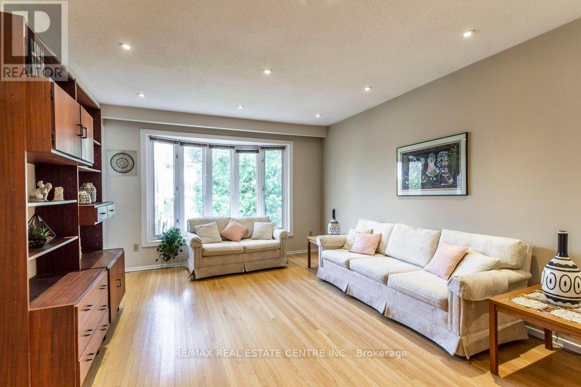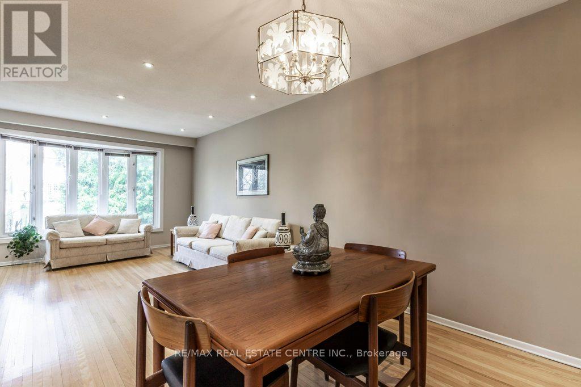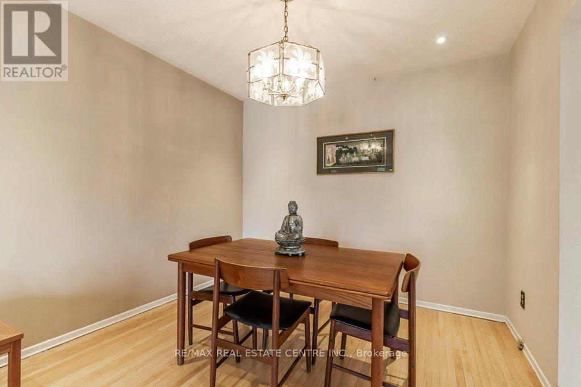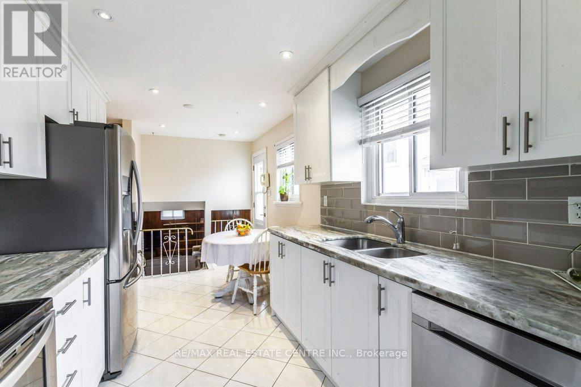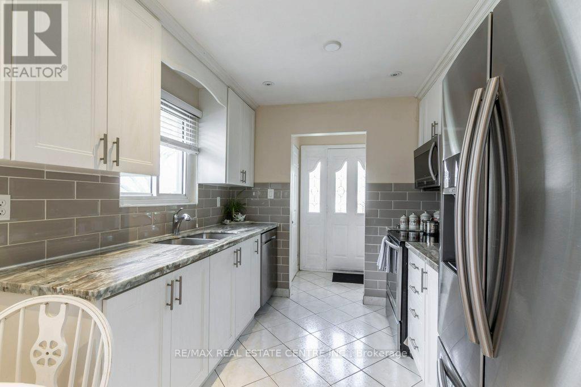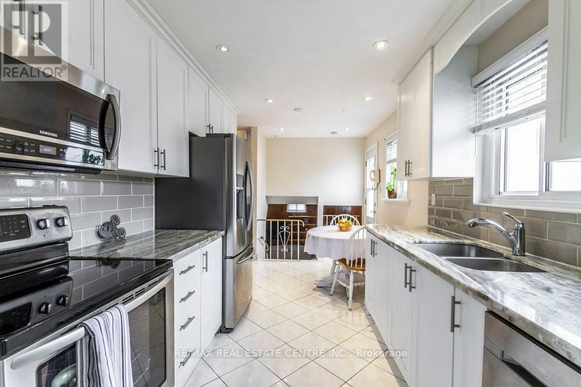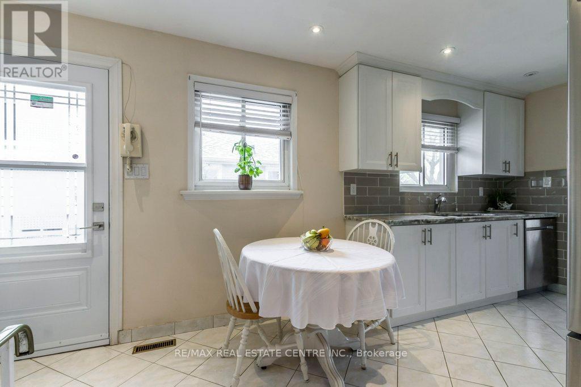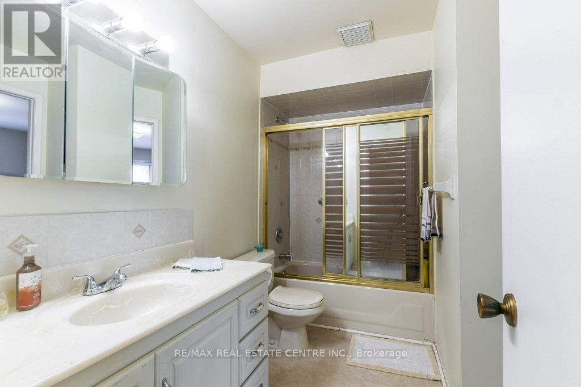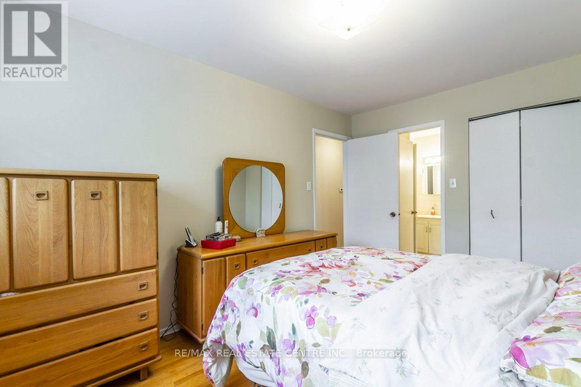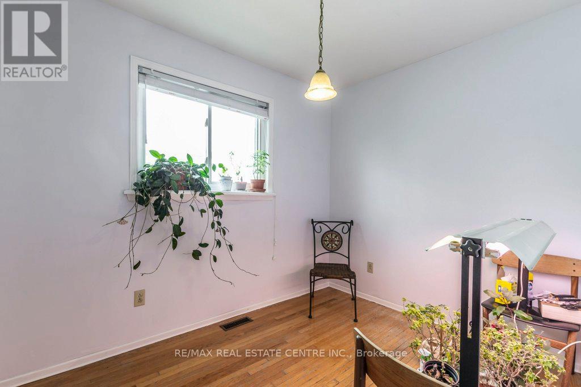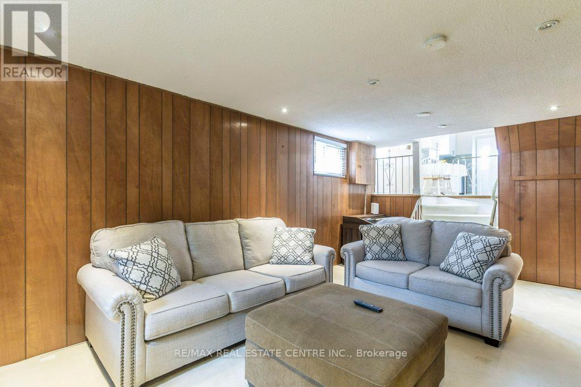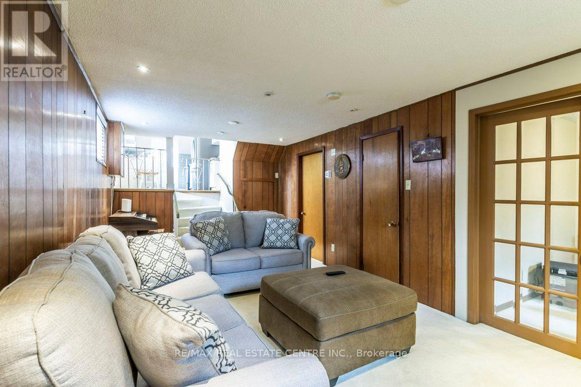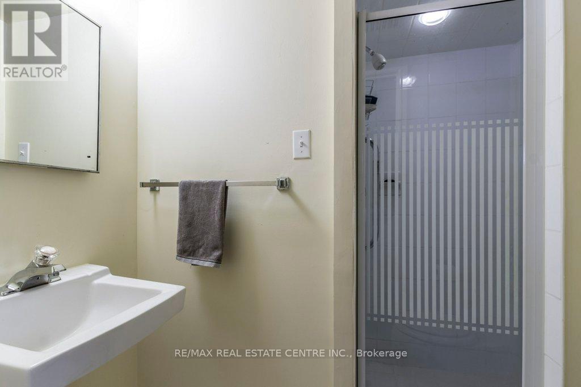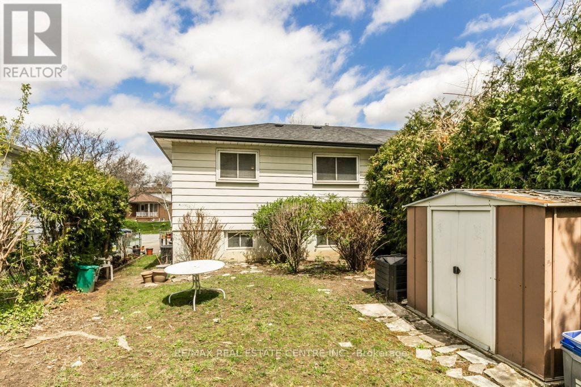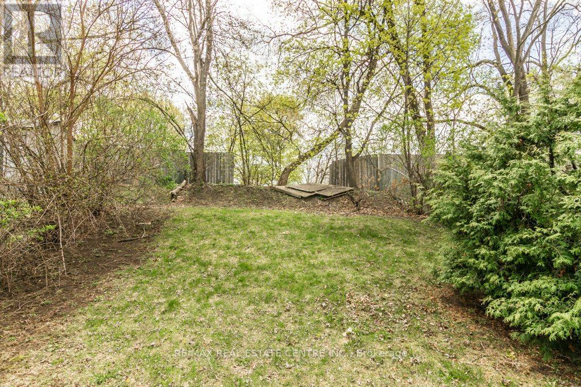368 Lara Woods Mississauga, Ontario L5A 3A9
$899,000
Functional and spacious open concept layout on main floor. Combined living and dining with beautiful strip hardwood flooring and pot lights. Renovated bright eat in kitchen with stainless steel appliances, granite counters, tile backsplash and pot lights (Nothing left to do!). Generously sized bedrooms all with windows that bring in tons of natural sunlight. Primary Bedroom with semi-ensuite for extra convenience. Cozy lower level family room (perfect for family gatherings and entertaining) and an extra room that can be used as a bedroom or a home office. Very big backyard with lots of mature trees and cedars fora lot of privacy. Large crawl space for tons of storage space! Located in the heart of Mississauga. This amazing location brings you all the essential amenities close by including Shopping, Transit, Schools and Major roads that lead to all directions of the city and highways. Fantastic family friendly neighbourhood. Located on a quiet crescent street. (id:61852)
Property Details
| MLS® Number | W12121529 |
| Property Type | Single Family |
| Community Name | Mississauga Valleys |
| AmenitiesNearBy | Schools, Public Transit, Hospital |
| ParkingSpaceTotal | 2 |
Building
| BathroomTotal | 2 |
| BedroomsAboveGround | 3 |
| BedroomsBelowGround | 1 |
| BedroomsTotal | 4 |
| Appliances | Water Heater, Dishwasher, Dryer, Microwave, Range, Stove, Washer, Refrigerator |
| BasementType | Crawl Space |
| ConstructionStyleAttachment | Semi-detached |
| ConstructionStyleSplitLevel | Backsplit |
| CoolingType | Central Air Conditioning |
| ExteriorFinish | Brick, Stone |
| FlooringType | Ceramic, Hardwood, Carpeted |
| FoundationType | Poured Concrete |
| HeatingFuel | Natural Gas |
| HeatingType | Forced Air |
| SizeInterior | 700 - 1100 Sqft |
| Type | House |
| UtilityWater | Municipal Water |
Parking
| No Garage |
Land
| Acreage | No |
| LandAmenities | Schools, Public Transit, Hospital |
| Sewer | Sanitary Sewer |
| SizeDepth | 170 Ft |
| SizeFrontage | 30 Ft |
| SizeIrregular | 30 X 170 Ft |
| SizeTotalText | 30 X 170 Ft |
Rooms
| Level | Type | Length | Width | Dimensions |
|---|---|---|---|---|
| Lower Level | Family Room | 6.38 m | 3.12 m | 6.38 m x 3.12 m |
| Lower Level | Bedroom | 2.95 m | 2.37 m | 2.95 m x 2.37 m |
| Main Level | Kitchen | 5.46 m | 3.19 m | 5.46 m x 3.19 m |
| Main Level | Living Room | 4.11 m | 3.63 m | 4.11 m x 3.63 m |
| Main Level | Dining Room | 3 m | 2.56 m | 3 m x 2.56 m |
| Upper Level | Primary Bedroom | 4.22 m | 2.98 m | 4.22 m x 2.98 m |
| Upper Level | Bedroom 2 | 3.33 m | 2.7 m | 3.33 m x 2.7 m |
| Upper Level | Bedroom 3 | 3 m | 2.22 m | 3 m x 2.22 m |
Interested?
Contact us for more information
Harv Sague
Broker
720 Guelph Line #a
Burlington, Ontario L7R 4E2

