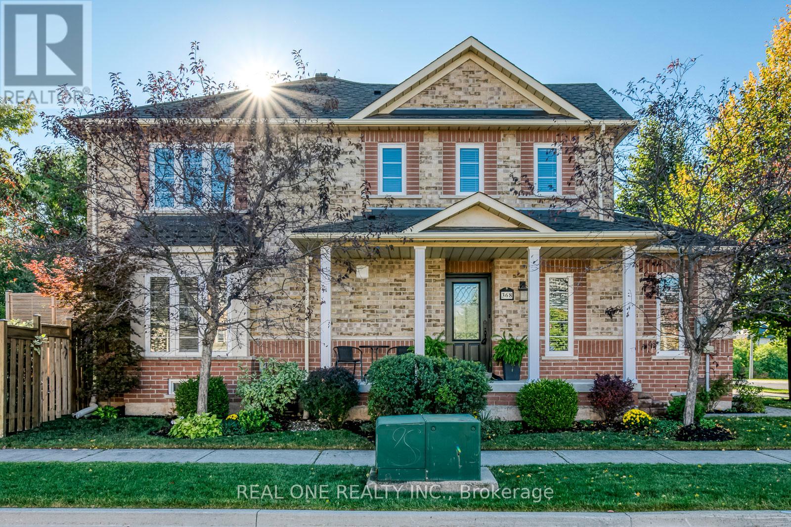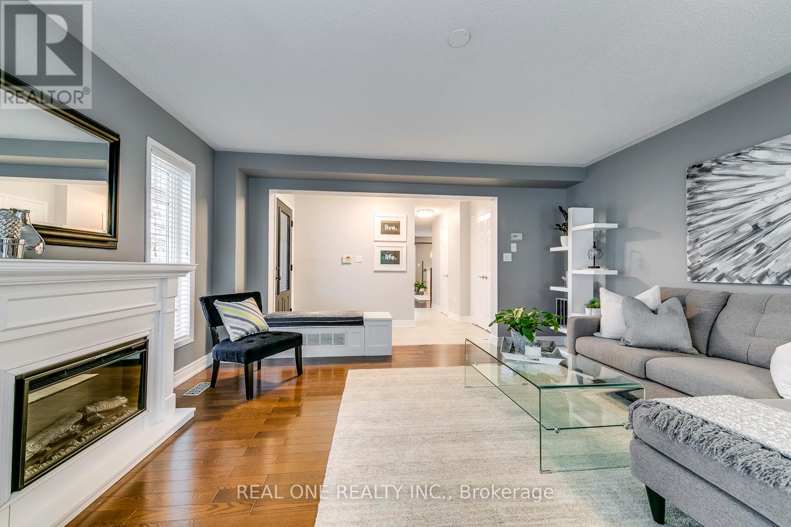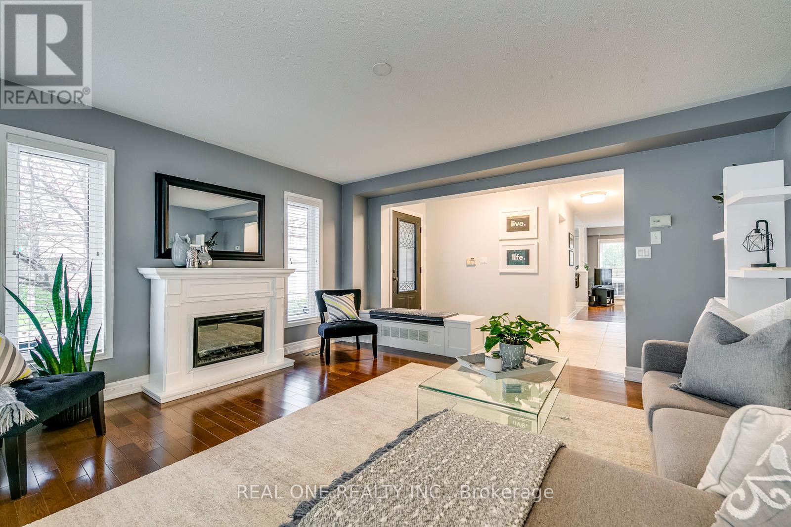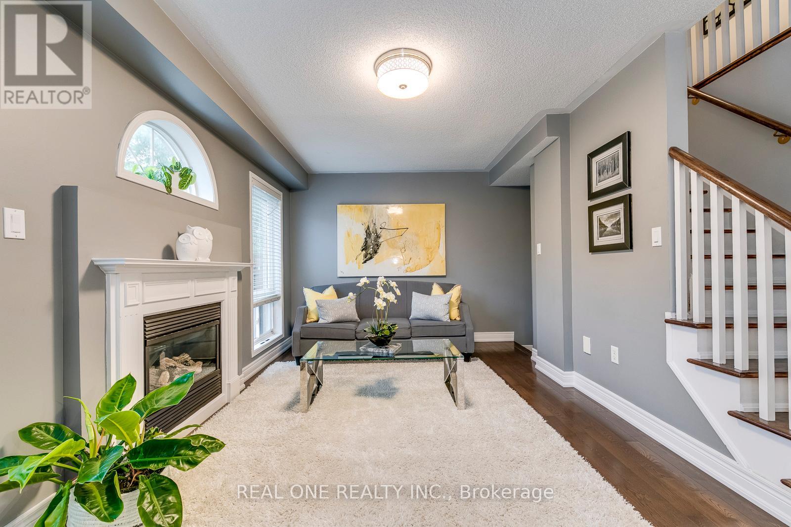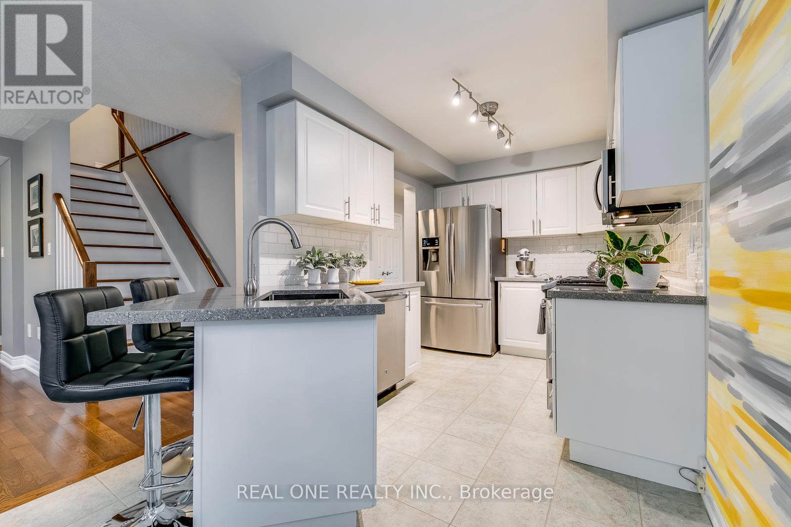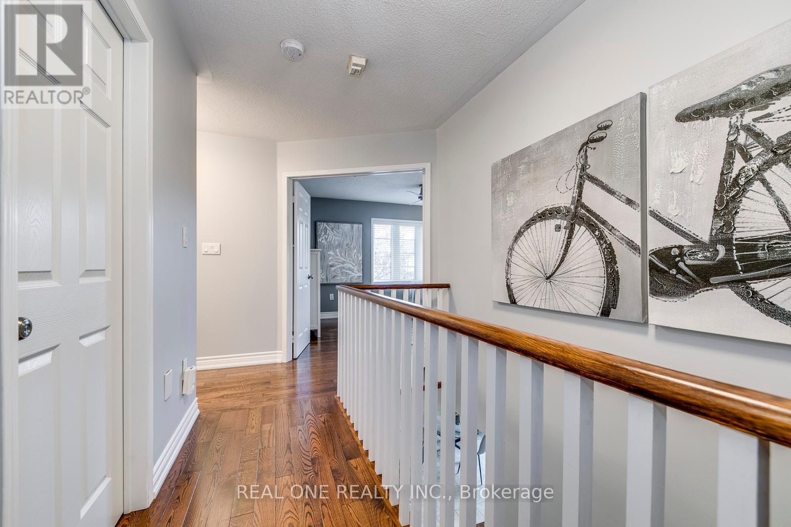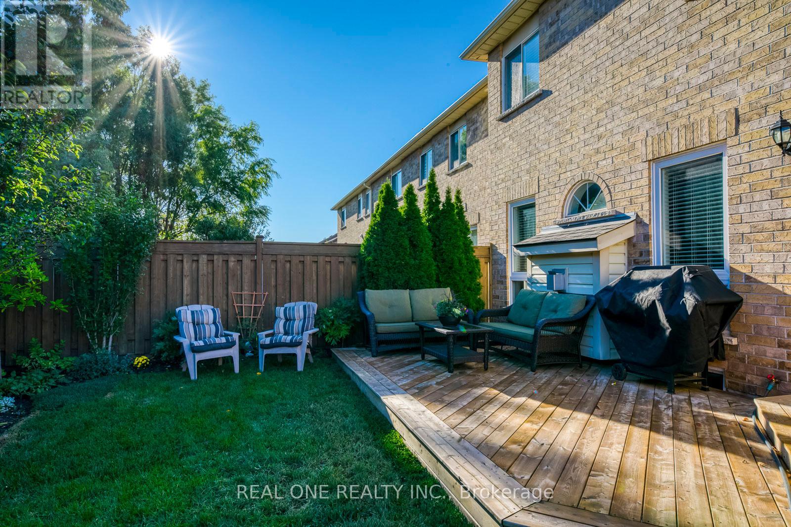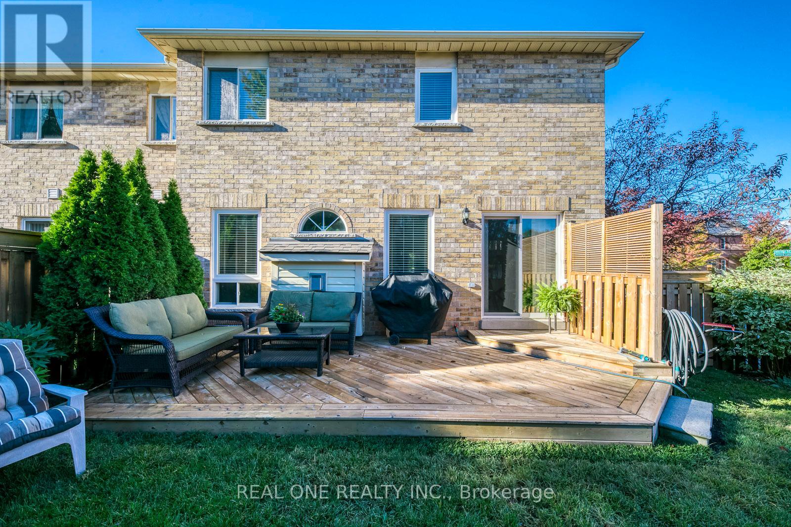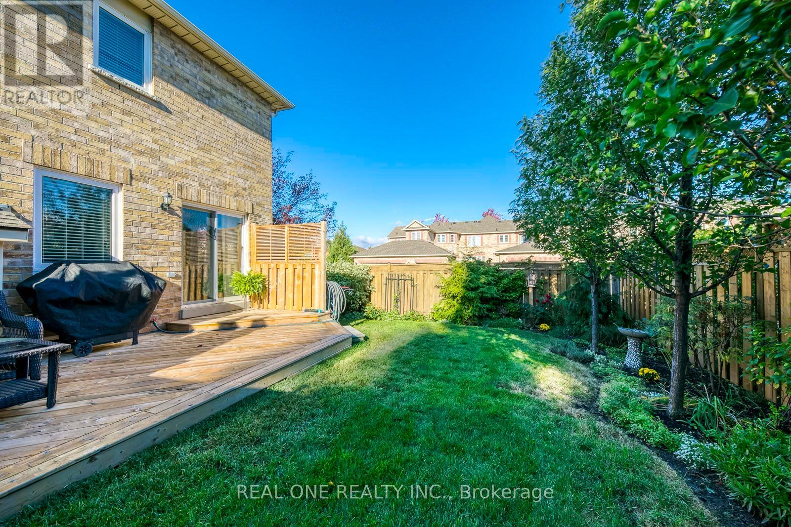368 Kittridge Road Oakville, Ontario L6H 7K6
$4,000 Monthly
Stunning Freehold end unit townhome on a premium corner lot in Wedgewood Creek! Approx. 1700 sqft features a unique layout with w/20 large windows that flood rooms with sunlight. Rarely found a formal living room in this neighbourhood, adds an elegant touch. The feeling of a detached house throughout, with an abundance of sunlight and tree views from every window. Upgraded kitchen offers stainless steel appliances & dining area w/o to the yard. Hardwood floor & high baseboards throughout. Fully landscaped yard w/mature trees. Proximity to grocery stores, Superstore, Walmart, restaurants, banks, hospital, playgrounds, trails, churches & Oakville's best-rated high school - an ideal location for families. Easy access to highways/GO bus stop/Station. (id:61852)
Property Details
| MLS® Number | W12120093 |
| Property Type | Single Family |
| Neigbourhood | Trafalgar |
| Community Name | 1018 - WC Wedgewood Creek |
| AmenitiesNearBy | Park, Public Transit, Schools |
| ParkingSpaceTotal | 2 |
Building
| BathroomTotal | 3 |
| BedroomsAboveGround | 3 |
| BedroomsTotal | 3 |
| Age | 16 To 30 Years |
| Appliances | Water Heater, Washer, Window Coverings |
| BasementDevelopment | Unfinished |
| BasementType | N/a (unfinished) |
| ConstructionStyleAttachment | Attached |
| CoolingType | Central Air Conditioning |
| ExteriorFinish | Brick |
| FireplacePresent | Yes |
| FlooringType | Hardwood, Ceramic |
| FoundationType | Concrete |
| HalfBathTotal | 1 |
| HeatingFuel | Natural Gas |
| HeatingType | Forced Air |
| StoriesTotal | 2 |
| SizeInterior | 1500 - 2000 Sqft |
| Type | Row / Townhouse |
| UtilityWater | Municipal Water |
Parking
| Attached Garage | |
| Garage |
Land
| Acreage | No |
| FenceType | Fenced Yard |
| LandAmenities | Park, Public Transit, Schools |
| Sewer | Sanitary Sewer |
| SizeDepth | 83 Ft ,8 In |
| SizeFrontage | 34 Ft ,2 In |
| SizeIrregular | 34.2 X 83.7 Ft |
| SizeTotalText | 34.2 X 83.7 Ft|under 1/2 Acre |
Rooms
| Level | Type | Length | Width | Dimensions |
|---|---|---|---|---|
| Second Level | Primary Bedroom | 4.55 m | 3.58 m | 4.55 m x 3.58 m |
| Second Level | Bedroom 2 | 3.18 m | 4.55 m | 3.18 m x 4.55 m |
| Second Level | Bedroom 3 | 3.07 m | 2.74 m | 3.07 m x 2.74 m |
| Main Level | Living Room | 4.39 m | 4.5 m | 4.39 m x 4.5 m |
| Main Level | Family Room | 3.05 m | 4.8 m | 3.05 m x 4.8 m |
| Main Level | Kitchen | 6.78 m | 2.41 m | 6.78 m x 2.41 m |
| Main Level | Dining Room | 6.78 m | 2.41 m | 6.78 m x 2.41 m |
Interested?
Contact us for more information
Yonge Zhou
Broker
1660 North Service Rd E #103
Oakville, Ontario L6H 7G3
