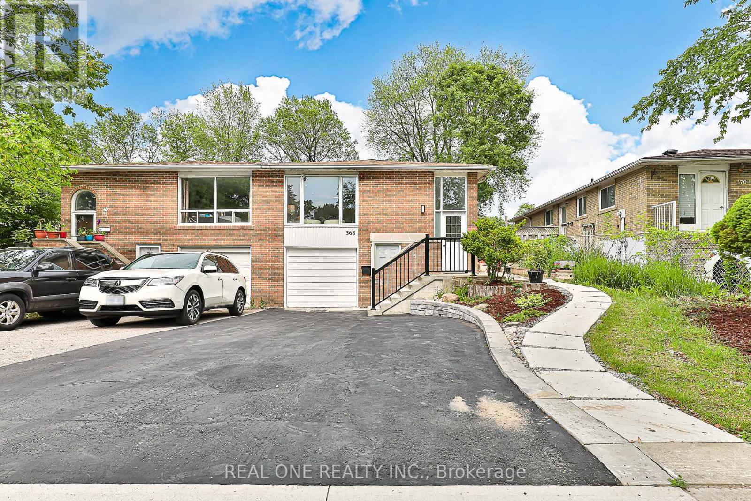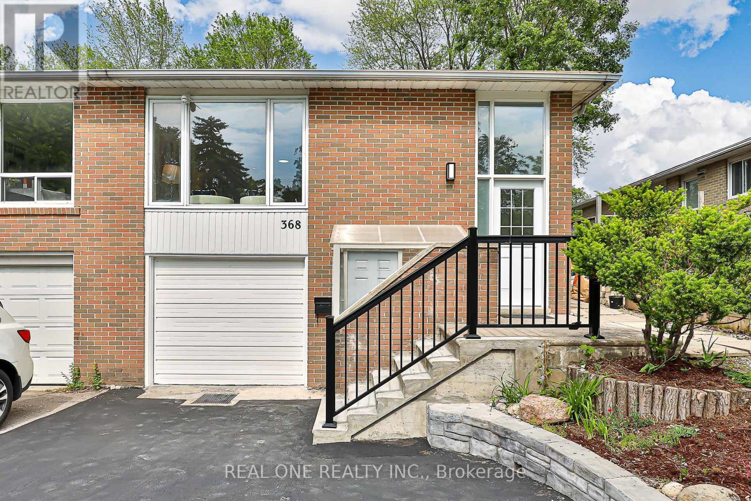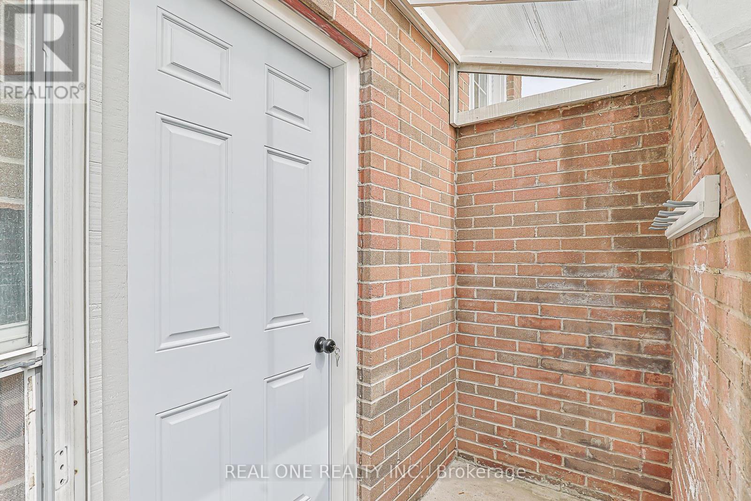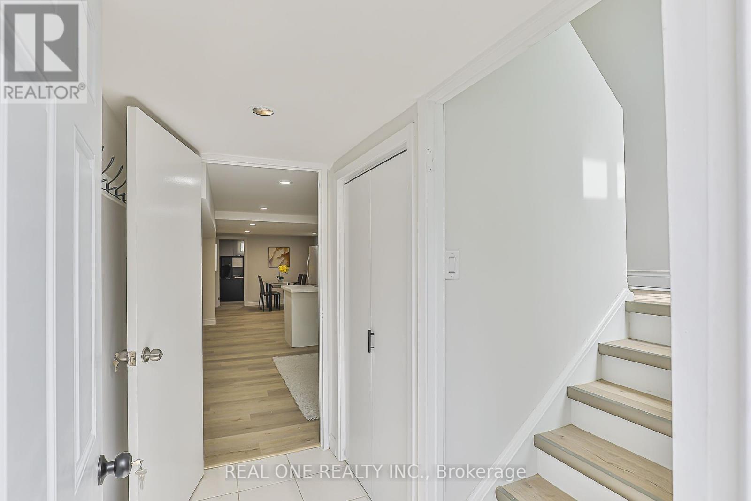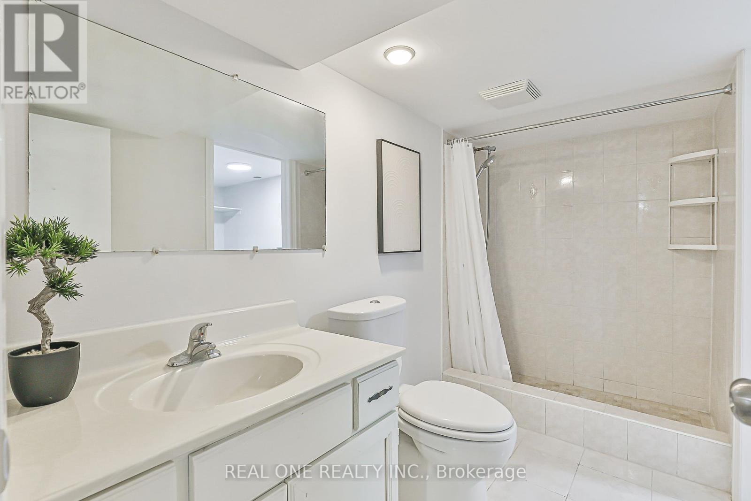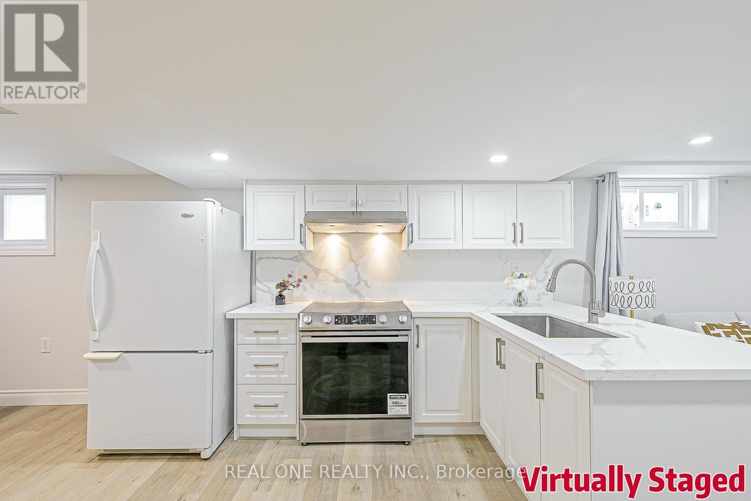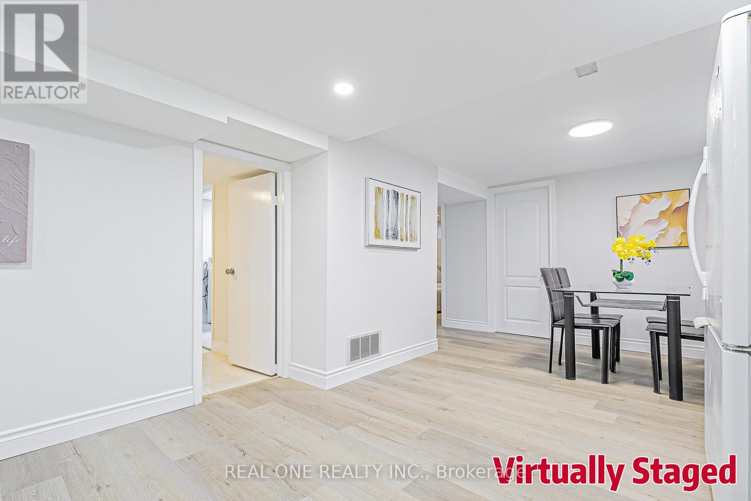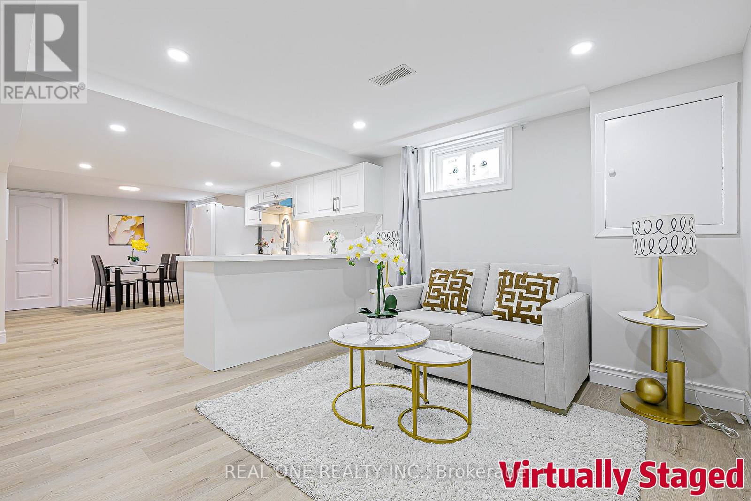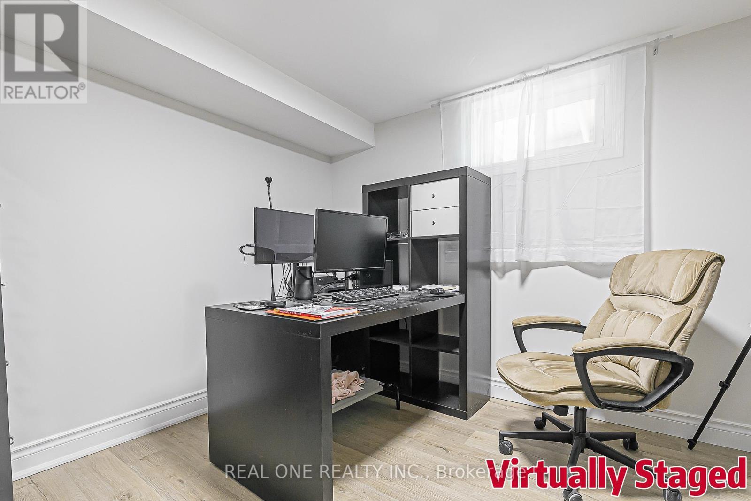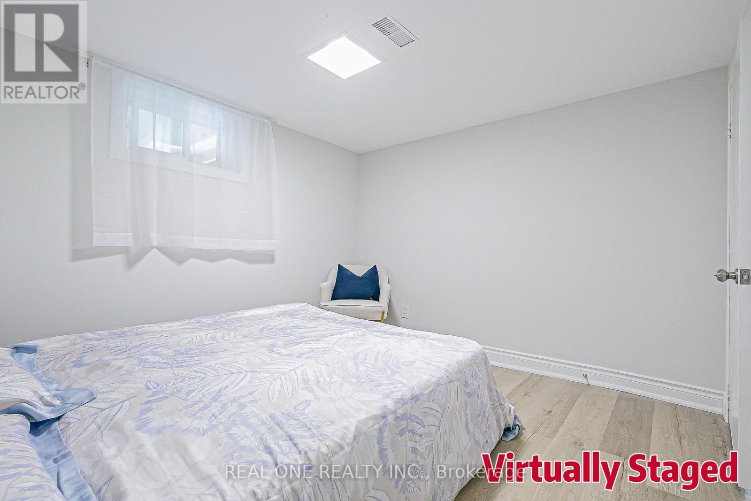368 Hollyberry Trail Toronto, Ontario M2H 2P6
2 Bedroom
1 Bathroom
1100 - 1500 sqft
Raised Bungalow
Central Air Conditioning
Forced Air
$1,700 Monthly
Professionally Finished Bsmt with 2 Brs and Separate Entrance. Newly Finished Driveway and Landscaping. Within the top ranked school boundary for AY Jackson and Highland Middle School. Steps to TTC, Shoppings, School ,Park, Hwy 404/401 and More. 1 Parking Included. The Tenants Paid 40% Of Utilities Fee. (id:61852)
Property Details
| MLS® Number | C12463007 |
| Property Type | Single Family |
| Neigbourhood | Hillcrest Village |
| Community Name | Hillcrest Village |
| Features | In Suite Laundry |
| ParkingSpaceTotal | 1 |
Building
| BathroomTotal | 1 |
| BedroomsAboveGround | 2 |
| BedroomsTotal | 2 |
| ArchitecturalStyle | Raised Bungalow |
| BasementDevelopment | Finished |
| BasementFeatures | Separate Entrance |
| BasementType | N/a (finished) |
| ConstructionStyleAttachment | Semi-detached |
| CoolingType | Central Air Conditioning |
| ExteriorFinish | Brick |
| FlooringType | Vinyl |
| FoundationType | Unknown |
| HeatingFuel | Natural Gas |
| HeatingType | Forced Air |
| StoriesTotal | 1 |
| SizeInterior | 1100 - 1500 Sqft |
| Type | House |
| UtilityWater | Municipal Water |
Parking
| Garage |
Land
| Acreage | No |
| Sewer | Sanitary Sewer |
| SizeDepth | 110 Ft |
| SizeFrontage | 32 Ft ,9 In |
| SizeIrregular | 32.8 X 110 Ft |
| SizeTotalText | 32.8 X 110 Ft |
Rooms
| Level | Type | Length | Width | Dimensions |
|---|---|---|---|---|
| Main Level | Living Room | 7.13 m | 3.65 m | 7.13 m x 3.65 m |
| Main Level | Dining Room | 7.13 m | 3.65 m | 7.13 m x 3.65 m |
| Main Level | Kitchen | 4.82 m | 3.2 m | 4.82 m x 3.2 m |
| Main Level | Primary Bedroom | 4.52 m | 3.26 m | 4.52 m x 3.26 m |
| Main Level | Bedroom 2 | 3.56 m | 3.03 m | 3.56 m x 3.03 m |
| Main Level | Bedroom 3 | 3.21 m | 2.59 m | 3.21 m x 2.59 m |
Interested?
Contact us for more information
Tian Gao
Salesperson
Real One Realty Inc.
15 Wertheim Court Unit 302
Richmond Hill, Ontario L4B 3H7
15 Wertheim Court Unit 302
Richmond Hill, Ontario L4B 3H7
