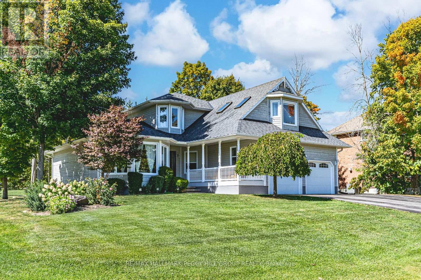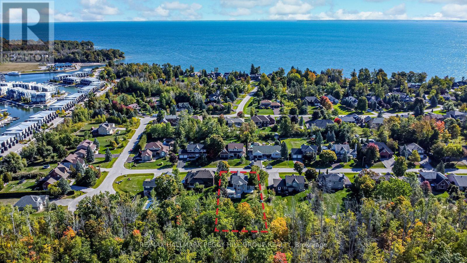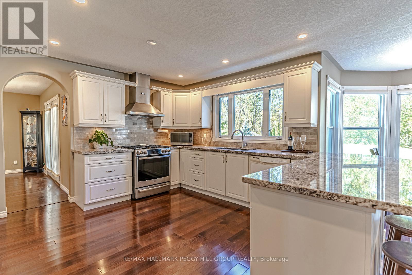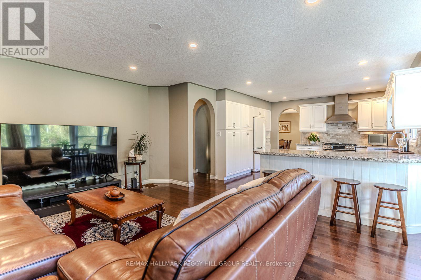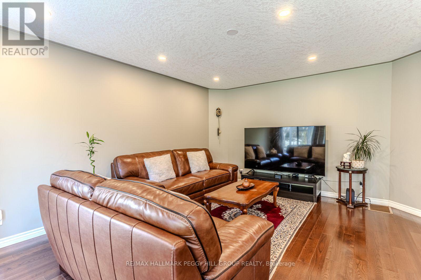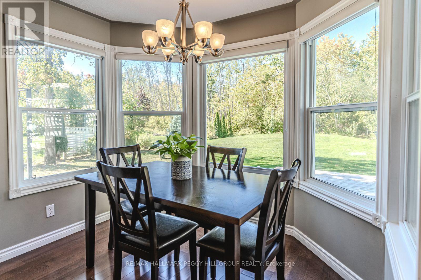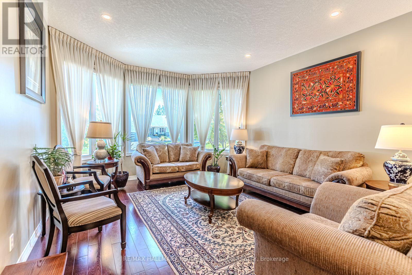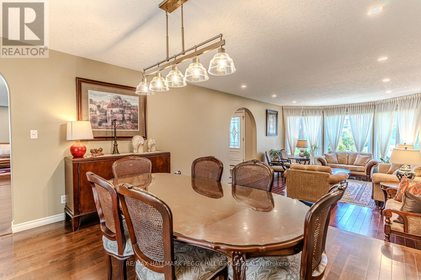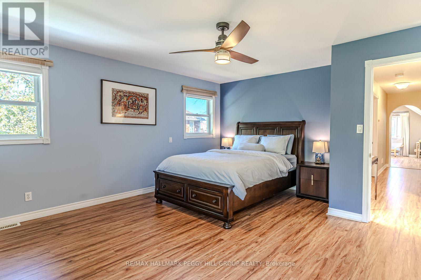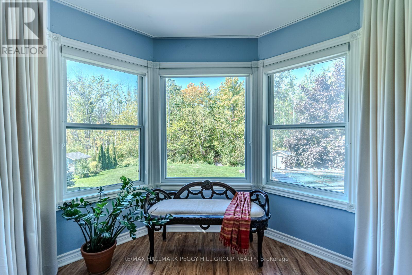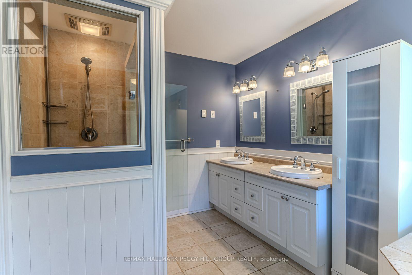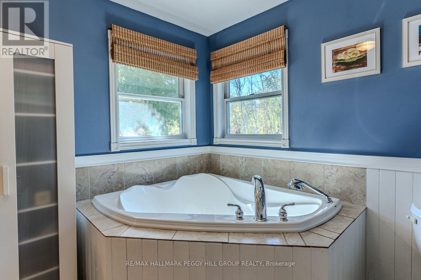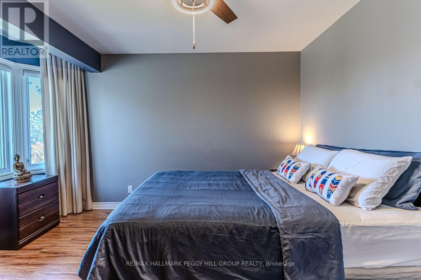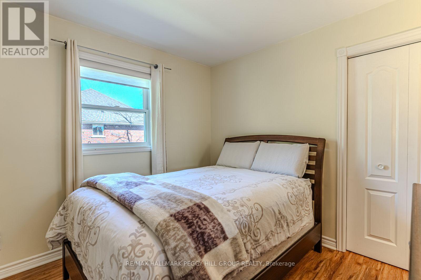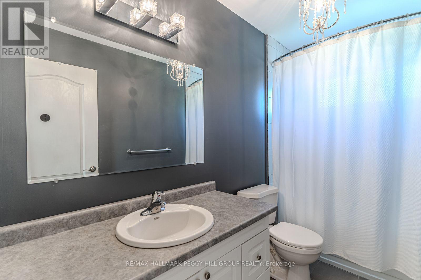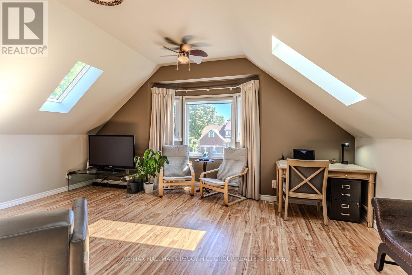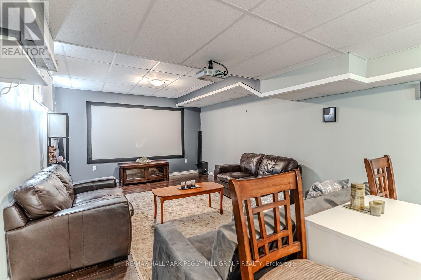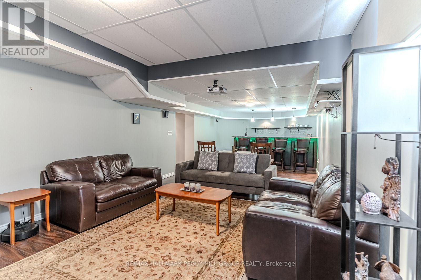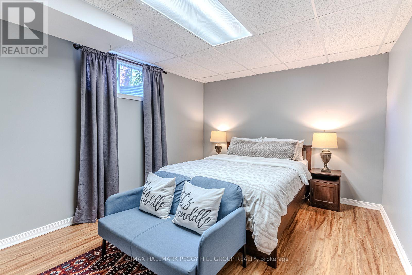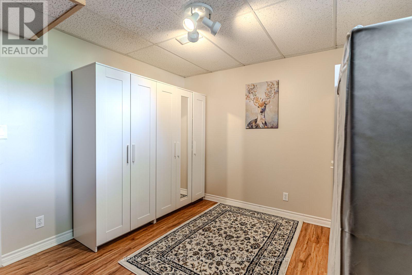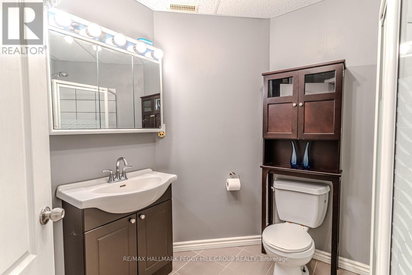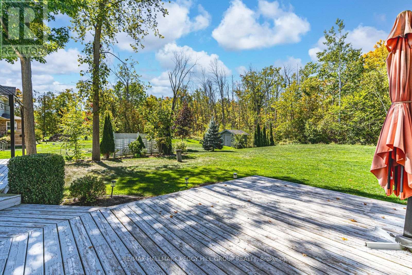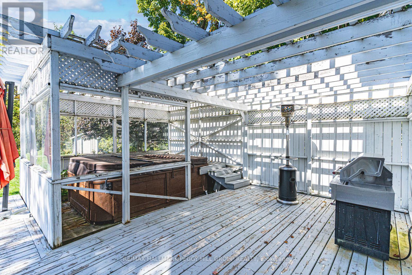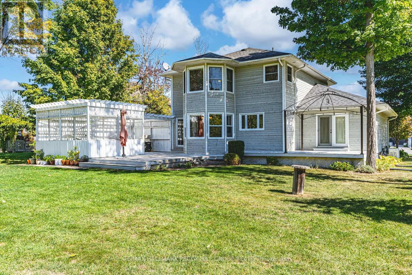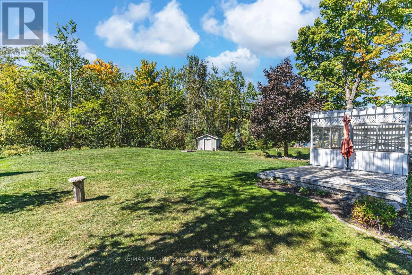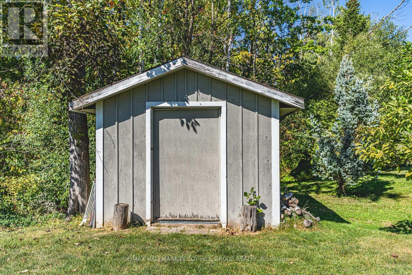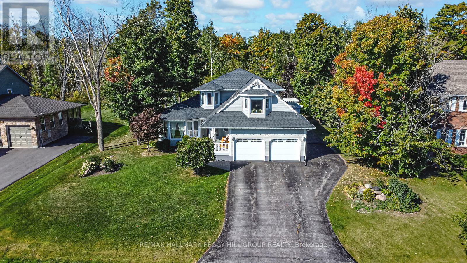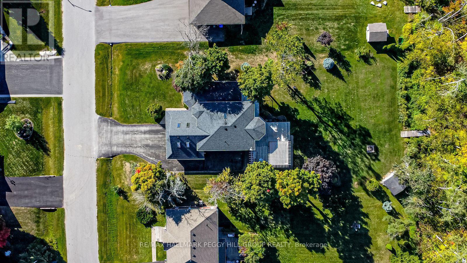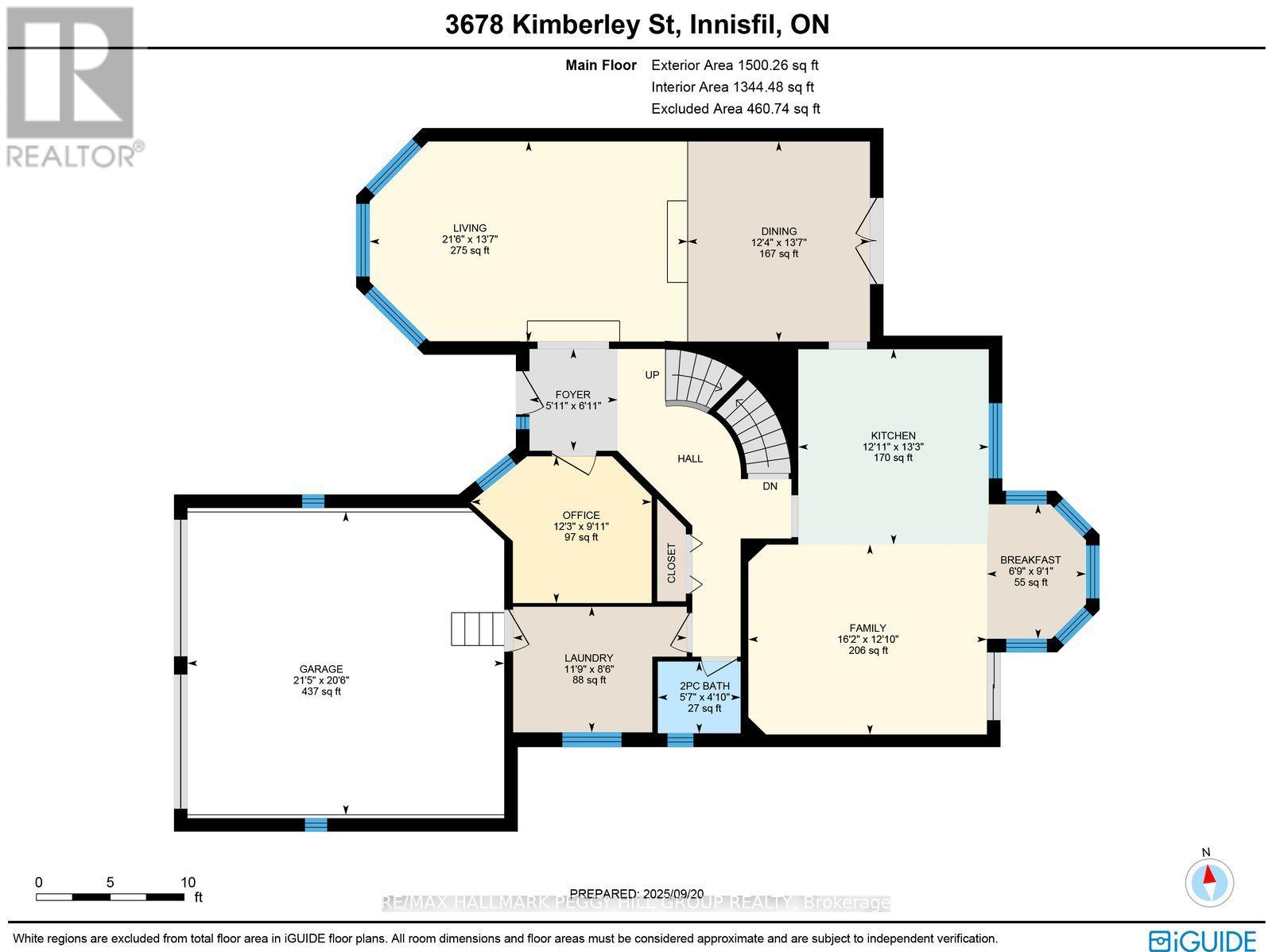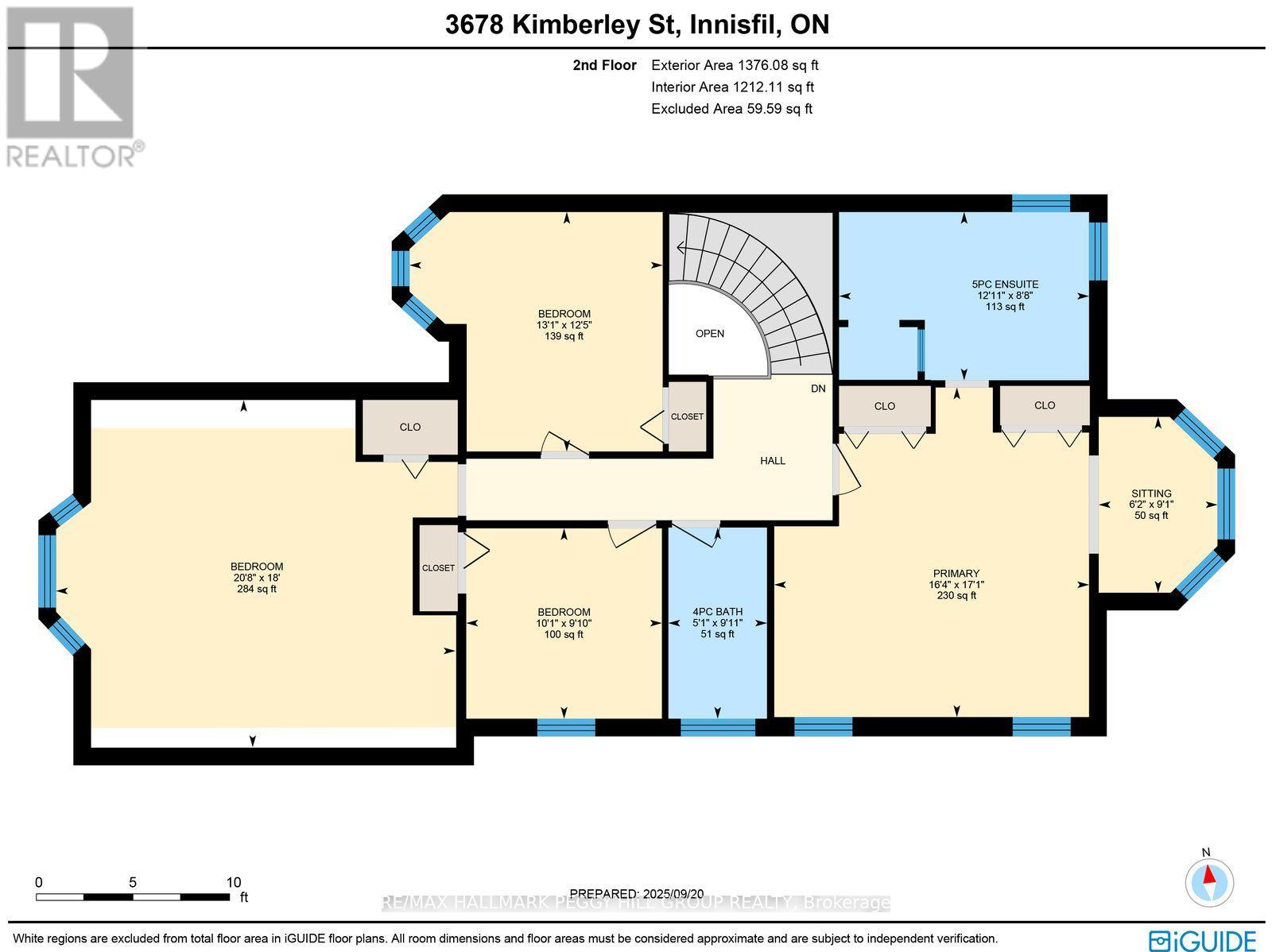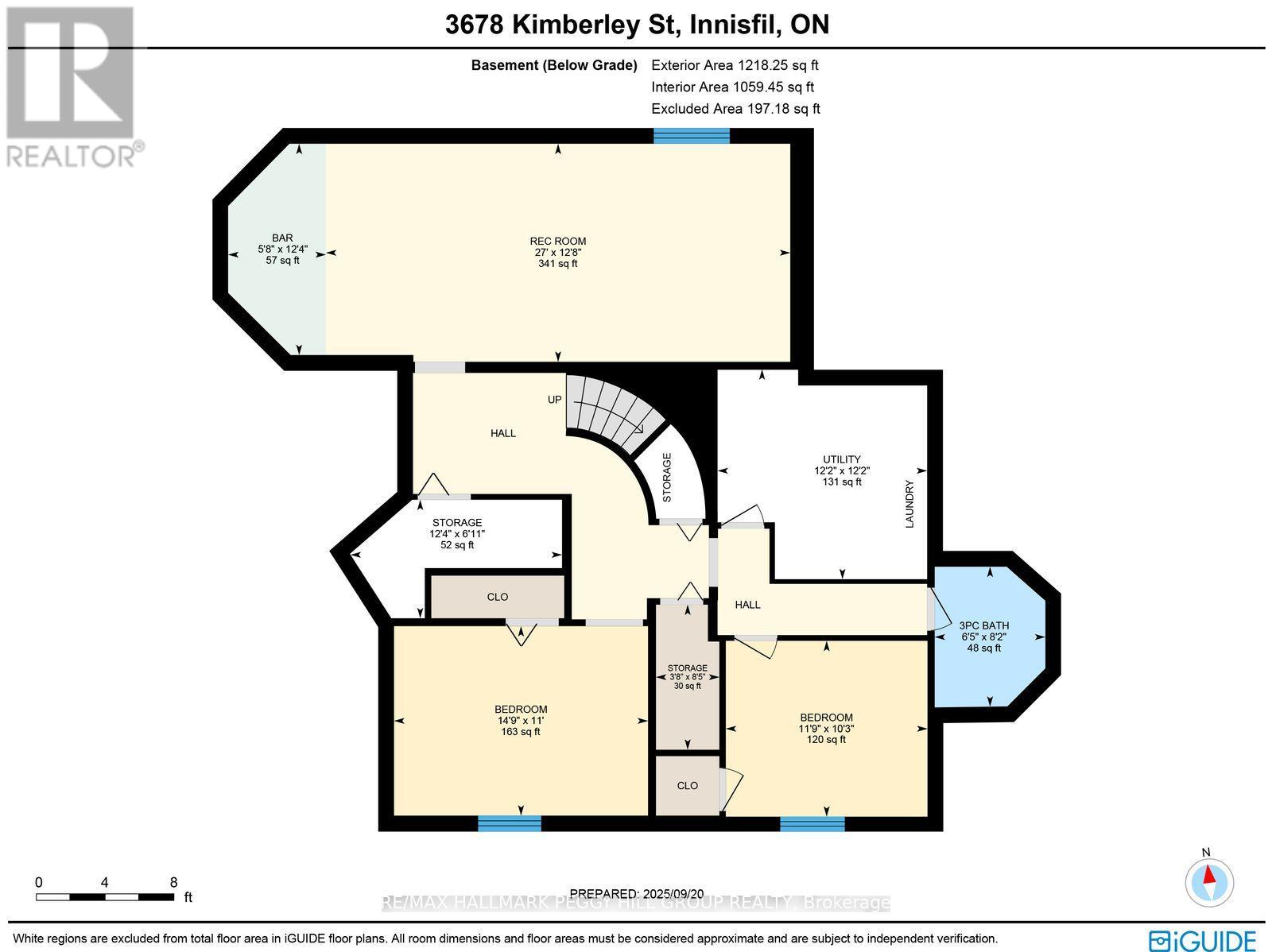3678 Kimberley Street Innisfil, Ontario L9S 2L3
$1,295,000
STUNNING 3,700+ SQ FT FAMILY RETREAT STEPS TO LAKE SIMCOE & FRIDAY HARBOUR, SHOWCASING MODERN UPGRADES, SUNLIT OPEN-CONCEPT LIVING, & A RESORT-INSPIRED BACKYARD! Welcome to a captivating home that combines everyday convenience with luxurious living, just a short stroll from Lake Simcoe and Friday Harbours vibrant marina, dining, and shopping, with golf, nature preserves, and South Barries amenities only minutes away. Nestled on a private 0.47-acre treed lot with tidy landscaping and a lush forest backdrop, this home showcases an expansive driveway for 10 vehicles, plus a heated double garage with 220V power and interior access. The backyard oasis is designed for entertaining, complete with a sprawling deck with a pergola, a hot tub, a BBQ gas line, and endless green space. Step inside to a bright and airy layout where oversized windows and walkouts fill the open-concept living and dining areas with natural light, while the kitchen boasts granite countertops, abundant cabinetry, and a breakfast nook with panoramic views. A family room, office, powder room, and laundry further enhance the main floor. Upstairs, retreat to the primary suite with a private sitting room overlooking the trees, dual closets, and a spa-inspired ensuite with a deep soaker tub and a dual vanity. Three additional upper bedrooms, highlighted by a loft bathed in sunlight from skylights, offer versatile living options and are served by a 4-piece bath. The basement extends the living area with a wet bar, a theatre room, two bedrooms, and a full bath. Refined details elevate this home, from hardwood and laminate flooring to heated bathroom floors, complemented by peace-of-mind features such as a 14KV Generac generator, invisible pet fence, newer roof, furnace, A/C, water softener, hot water tank, and an updated sump pump. Offering a rare blend of natural beauty and luxurious comfort, this #HomeToStay delivers a lifestyle that is as inviting as it is unforgettable! (id:61852)
Property Details
| MLS® Number | N12423793 |
| Property Type | Single Family |
| Community Name | Rural Innisfil |
| AmenitiesNearBy | Beach, Golf Nearby, Schools |
| EquipmentType | Air Conditioner, Water Heater, Furnace, Water Softener |
| Features | Wooded Area, Ravine, Sump Pump |
| ParkingSpaceTotal | 12 |
| RentalEquipmentType | Air Conditioner, Water Heater, Furnace, Water Softener |
| Structure | Deck, Porch |
Building
| BathroomTotal | 4 |
| BedroomsAboveGround | 4 |
| BedroomsBelowGround | 2 |
| BedroomsTotal | 6 |
| Age | 16 To 30 Years |
| Appliances | Garage Door Opener Remote(s), Water Heater, Water Softener, Dishwasher, Dryer, Microwave, Hood Fan, Stove, Washer, Window Coverings, Refrigerator |
| BasementDevelopment | Finished |
| BasementType | Full (finished) |
| ConstructionStyleAttachment | Detached |
| CoolingType | Central Air Conditioning |
| ExteriorFinish | Wood |
| FireProtection | Monitored Alarm, Security System, Smoke Detectors |
| FoundationType | Poured Concrete |
| HalfBathTotal | 1 |
| HeatingFuel | Natural Gas |
| HeatingType | Forced Air |
| StoriesTotal | 2 |
| SizeInterior | 2500 - 3000 Sqft |
| Type | House |
| UtilityPower | Generator |
| UtilityWater | Drilled Well |
Parking
| Attached Garage | |
| Garage |
Land
| Acreage | No |
| LandAmenities | Beach, Golf Nearby, Schools |
| LandscapeFeatures | Landscaped |
| Sewer | Septic System |
| SizeDepth | 213 Ft ,3 In |
| SizeFrontage | 95 Ft ,1 In |
| SizeIrregular | 95.1 X 213.3 Ft ; 213.31 X 95.17 X 213.30 X 95.17 Ft |
| SizeTotalText | 95.1 X 213.3 Ft ; 213.31 X 95.17 X 213.30 X 95.17 Ft|under 1/2 Acre |
| SurfaceWater | Lake/pond |
| ZoningDescription | R1 |
Rooms
| Level | Type | Length | Width | Dimensions |
|---|---|---|---|---|
| Second Level | Bedroom 2 | 3 m | 3.07 m | 3 m x 3.07 m |
| Second Level | Bedroom 3 | 3.78 m | 3.99 m | 3.78 m x 3.99 m |
| Second Level | Bedroom 4 | 5.49 m | 6.3 m | 5.49 m x 6.3 m |
| Second Level | Primary Bedroom | 5.21 m | 4.98 m | 5.21 m x 4.98 m |
| Second Level | Sitting Room | 2.77 m | 1.88 m | 2.77 m x 1.88 m |
| Basement | Recreational, Games Room | 3.86 m | 8.23 m | 3.86 m x 8.23 m |
| Basement | Other | 3.76 m | 1.73 m | 3.76 m x 1.73 m |
| Basement | Bedroom 4 | 3.35 m | 4.5 m | 3.35 m x 4.5 m |
| Basement | Bedroom 5 | 3.12 m | 3.58 m | 3.12 m x 3.58 m |
| Main Level | Foyer | 2.11 m | 1.8 m | 2.11 m x 1.8 m |
| Main Level | Kitchen | 4.04 m | 3.94 m | 4.04 m x 3.94 m |
| Main Level | Eating Area | 2.77 m | 2.06 m | 2.77 m x 2.06 m |
| Main Level | Dining Room | 4.14 m | 3.76 m | 4.14 m x 3.76 m |
| Main Level | Living Room | 4.14 m | 6.55 m | 4.14 m x 6.55 m |
| Main Level | Family Room | 3.91 m | 4.93 m | 3.91 m x 4.93 m |
| Main Level | Office | 3.02 m | 3.73 m | 3.02 m x 3.73 m |
| Main Level | Laundry Room | 2.59 m | 3.58 m | 2.59 m x 3.58 m |
https://www.realtor.ca/real-estate/28906614/3678-kimberley-street-innisfil-rural-innisfil
Interested?
Contact us for more information
Peggy Hill
Broker
374 Huronia Road #101, 106415 & 106419
Barrie, Ontario L4N 8Y9
Alysha Alcaide
Salesperson
374 Huronia Road #101, 106415 & 106419
Barrie, Ontario L4N 8Y9
