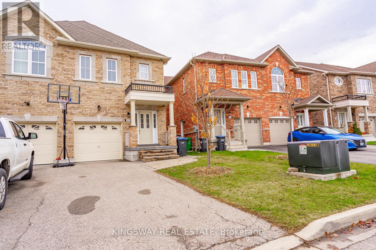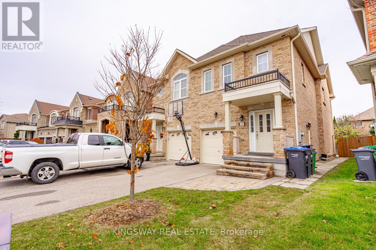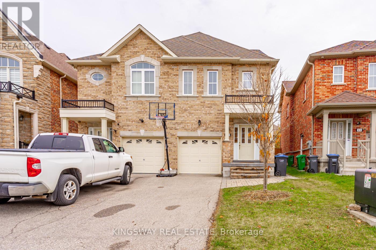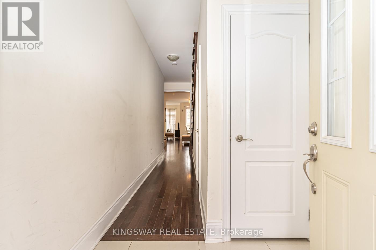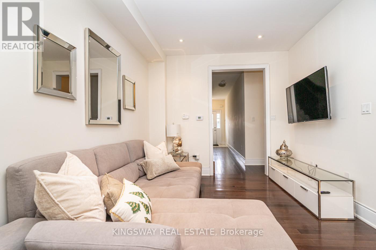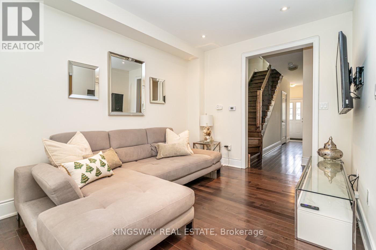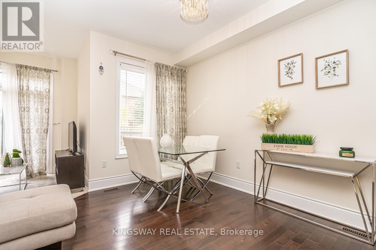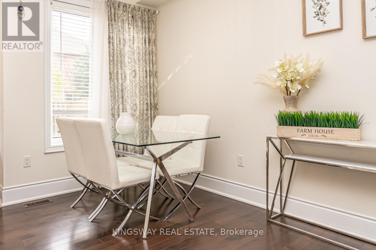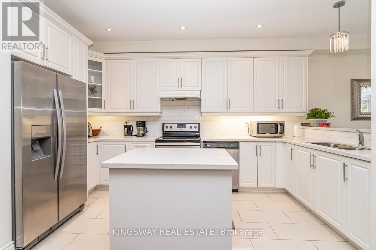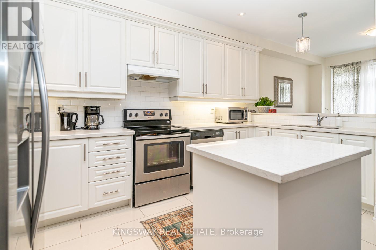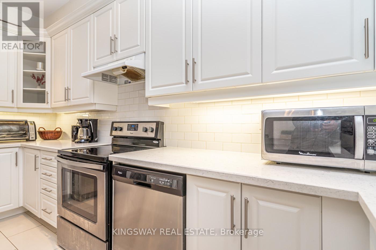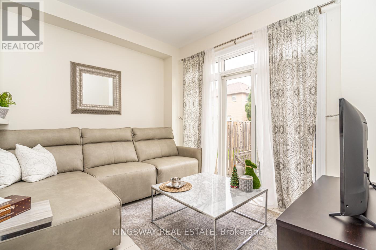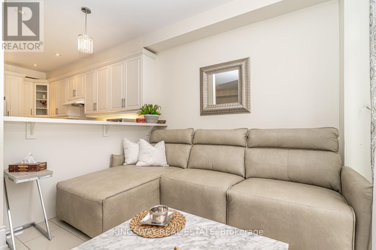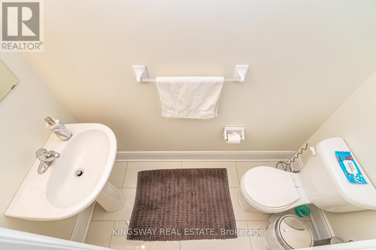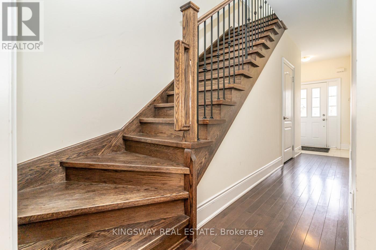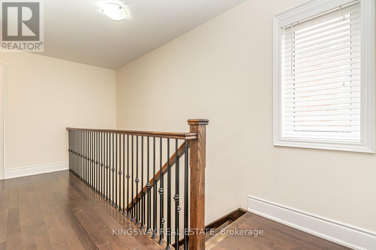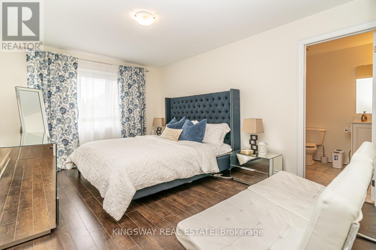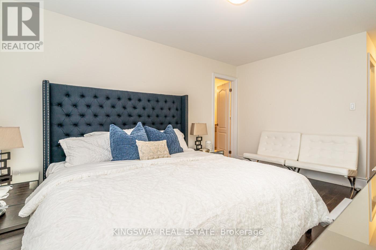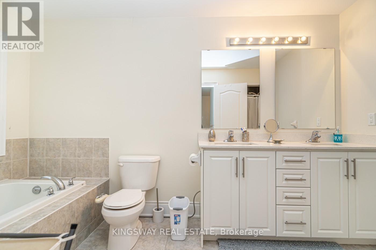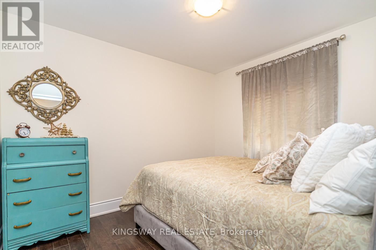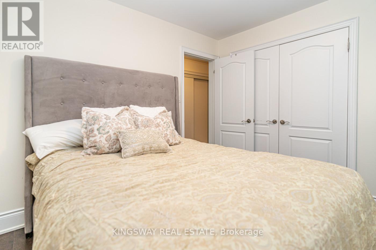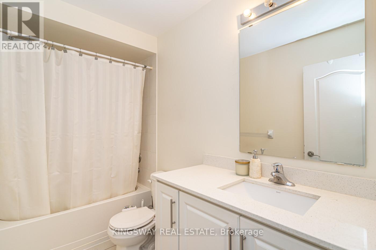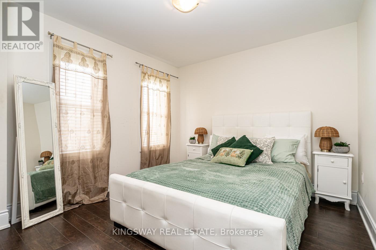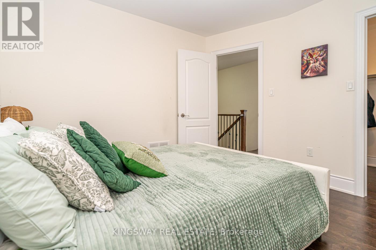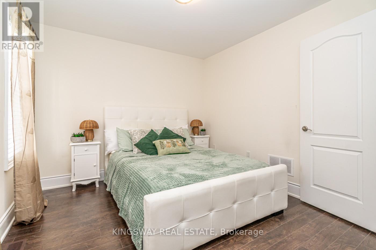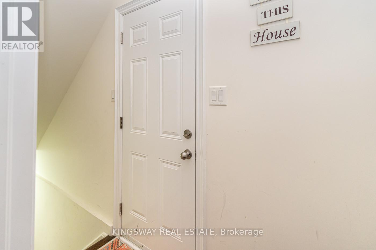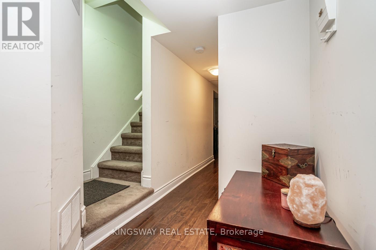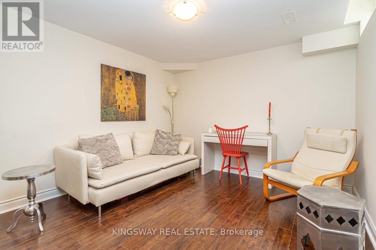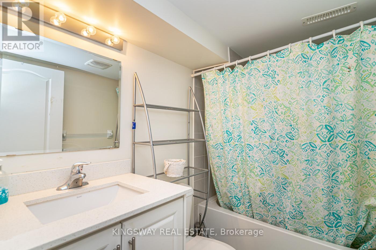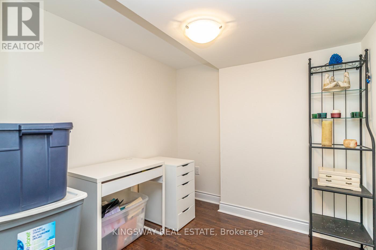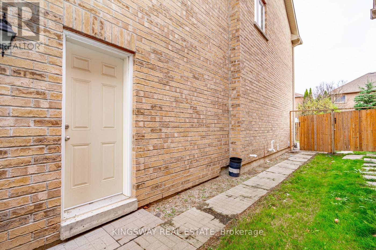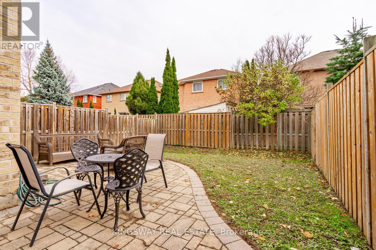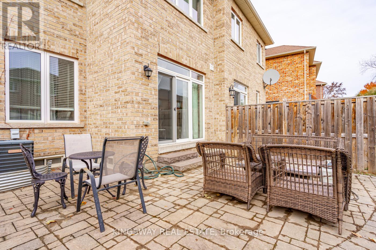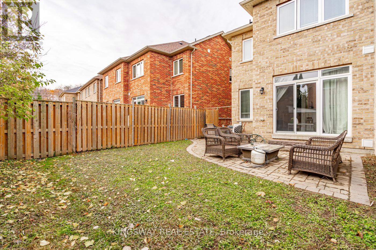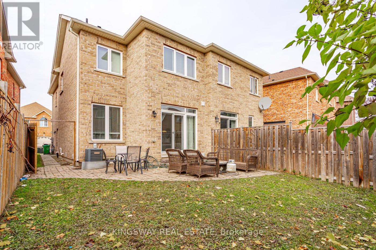3670 Banff Court Mississauga, Ontario L5N 7A2
$1,045,000
Welcome Home! Absolutely Fantastic Property Semi Detached, Stunning 3 + 2 Bedrooms 4 Washrooms Built 2015 year, 2,411 ft Semi-Detached Home Located In Fabulous Highly Demanded Churchill Meadows. This Home Features An Open Concept Design On The Main Flr w/9 Ft Ceiling. A Spacious Family Eat-In Kitchen Walking-Out To A Huge Deck For Your Entertaining Delight. Main Floor Entry To Garage With Remote Control Garage Door. separate entrance finished Basement with big area can turn to income basement, Hardwood Flrs On The Main Level and second floor and basement . One 3-Pc Washroom and 4 -Pc in suit main Bedroom & A Large Walking Distance To School, Community Centre, Trails & Ridgeway Plaza (Britannia & Ninth Line). Mins To Erin Mills Town Centre & Hwy 403. Don't Miss This Gem ! (id:61852)
Property Details
| MLS® Number | W12553528 |
| Property Type | Single Family |
| Neigbourhood | Lisgar |
| Community Name | Lisgar |
| EquipmentType | Water Heater |
| ParkingSpaceTotal | 3 |
| RentalEquipmentType | Water Heater |
Building
| BathroomTotal | 4 |
| BedroomsAboveGround | 3 |
| BedroomsBelowGround | 2 |
| BedroomsTotal | 5 |
| BasementDevelopment | Finished |
| BasementFeatures | Separate Entrance |
| BasementType | N/a, N/a (finished) |
| ConstructionStyleAttachment | Semi-detached |
| CoolingType | Central Air Conditioning |
| ExteriorFinish | Brick |
| FoundationType | Block |
| HalfBathTotal | 1 |
| HeatingFuel | Natural Gas |
| HeatingType | Forced Air |
| StoriesTotal | 2 |
| SizeInterior | 2000 - 2500 Sqft |
| Type | House |
| UtilityWater | Municipal Water |
Parking
| Attached Garage | |
| Garage |
Land
| Acreage | No |
| Sewer | Sanitary Sewer |
| SizeDepth | 101 Ft ,3 In |
| SizeFrontage | 21 Ft ,2 In |
| SizeIrregular | 21.2 X 101.3 Ft |
| SizeTotalText | 21.2 X 101.3 Ft |
Rooms
| Level | Type | Length | Width | Dimensions |
|---|---|---|---|---|
| Second Level | Bedroom | 7.8 m | 6.86 m | 7.8 m x 6.86 m |
| Second Level | Bedroom 2 | 5.04 m | 5.26 m | 5.04 m x 5.26 m |
| Second Level | Bedroom 3 | 6.28 m | 3.81 m | 6.28 m x 3.81 m |
| Flat | Family Room | 5.52 m | 3.66 m | 5.52 m x 3.66 m |
| Main Level | Eating Area | 4.33 m | 3.05 m | 4.33 m x 3.05 m |
| Main Level | Living Room | 5.52 m | 3.66 m | 5.52 m x 3.66 m |
https://www.realtor.ca/real-estate/29112773/3670-banff-court-mississauga-lisgar-lisgar
Interested?
Contact us for more information
Eiman Alabiadh
Broker
3180 Ridgeway Drive Unit 36
Mississauga, Ontario L5L 5S7
