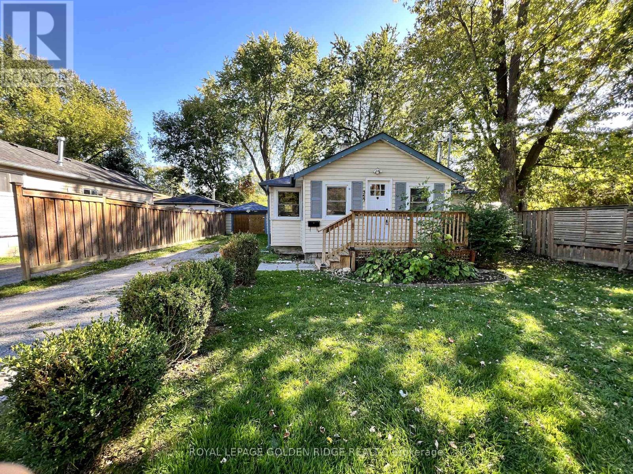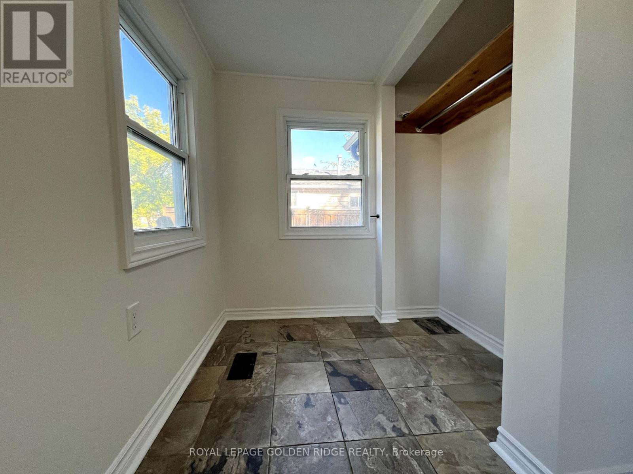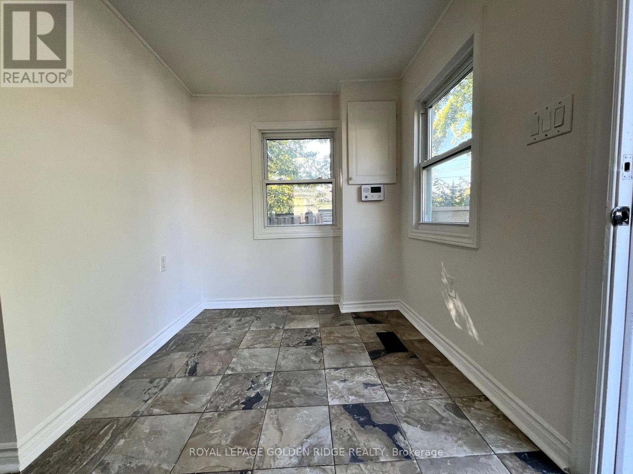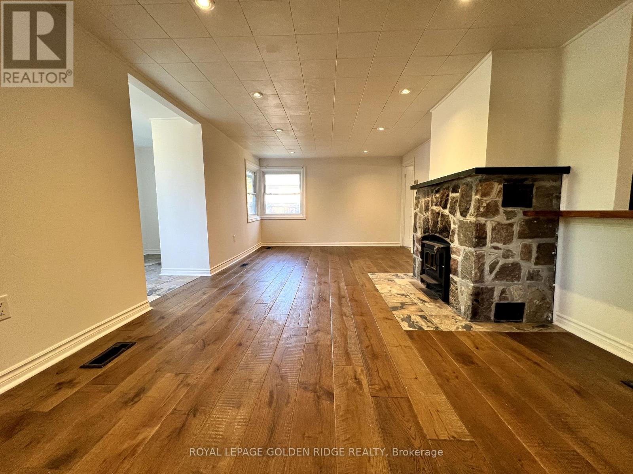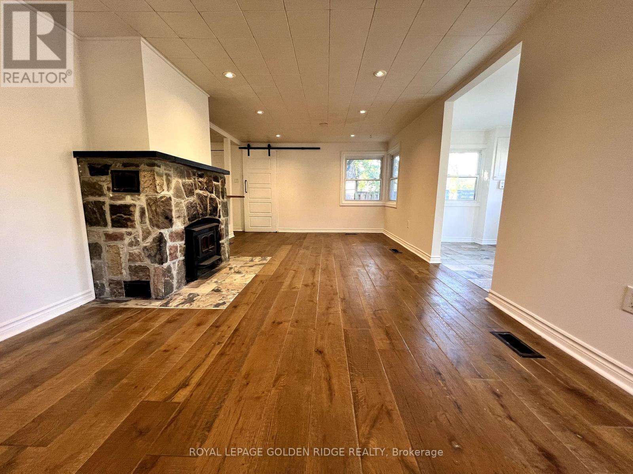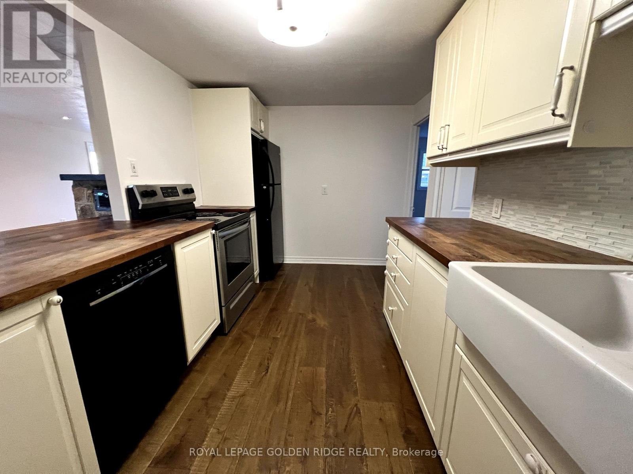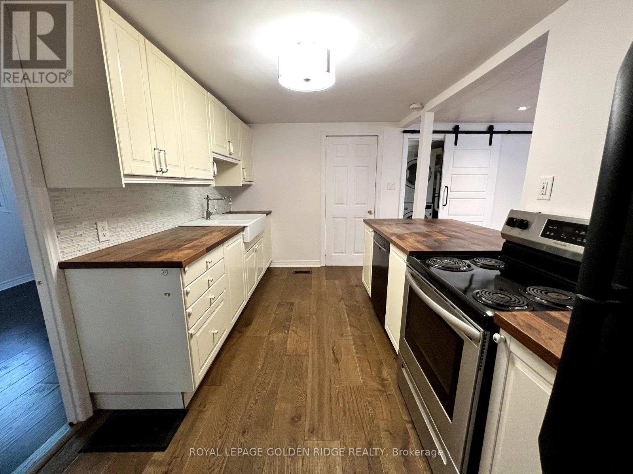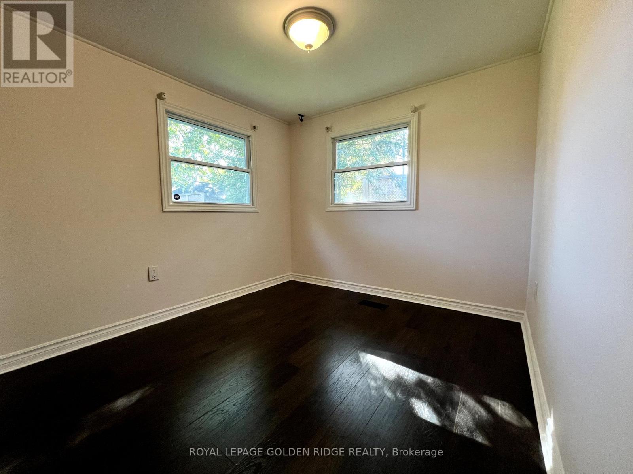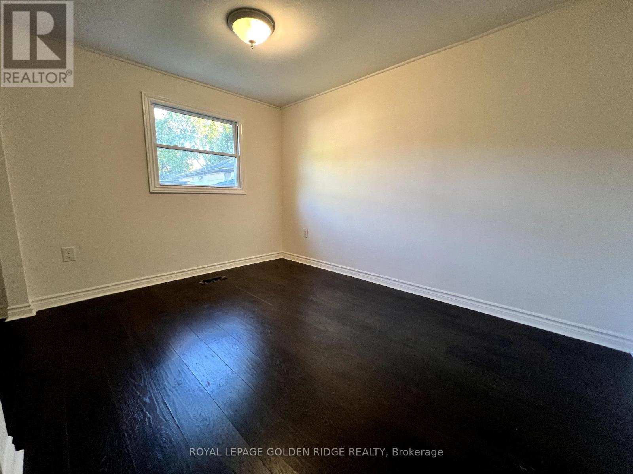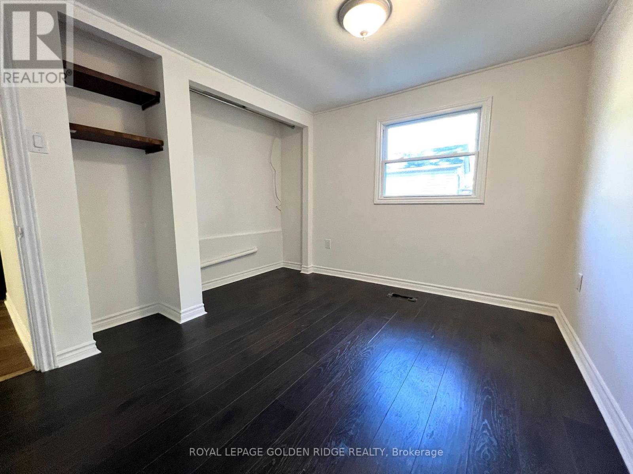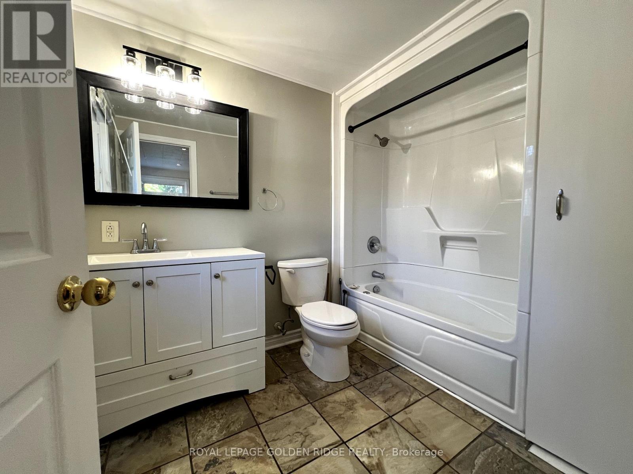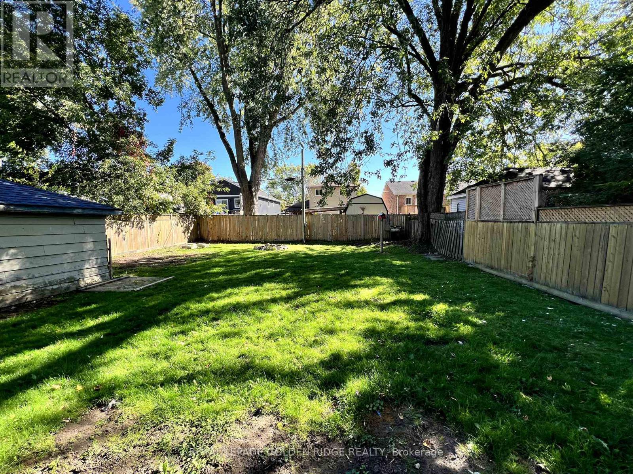367 Hollywood Drive N Georgina, Ontario L4P 3A2
2 Bedroom
1 Bathroom
700 - 1100 sqft
Bungalow
Fireplace
Central Air Conditioning
Forced Air
$618,000
Very Rare Find! Dreaming Of The Lake? This Charming Bungalow Sits On An Oversized 50'X128' Deep Premium Lot Just Steps To Lake Simcoe! Newer Kitchen With Walnut Counters, Beautiful Hand Scraped White Oak Hrdwd Throughout! Newer Gorgeous Bathroom, Newer Fence And Deck, New Roof and AC... Just Move In! Located On A Quiet Family Street Close To Parks, Hwy 404, Playground, Boat Launch And More! (id:61852)
Property Details
| MLS® Number | N12433240 |
| Property Type | Single Family |
| Community Name | Keswick South |
| AmenitiesNearBy | Beach, Marina, Park, Public Transit |
| EquipmentType | Water Heater |
| ParkingSpaceTotal | 8 |
| RentalEquipmentType | Water Heater |
Building
| BathroomTotal | 1 |
| BedroomsAboveGround | 2 |
| BedroomsTotal | 2 |
| ArchitecturalStyle | Bungalow |
| BasementType | Crawl Space |
| ConstructionStyleAttachment | Detached |
| CoolingType | Central Air Conditioning |
| ExteriorFinish | Vinyl Siding |
| FireplacePresent | Yes |
| FlooringType | Tile, Hardwood |
| FoundationType | Unknown |
| HeatingFuel | Natural Gas |
| HeatingType | Forced Air |
| StoriesTotal | 1 |
| SizeInterior | 700 - 1100 Sqft |
| Type | House |
| UtilityWater | Municipal Water |
Parking
| Detached Garage | |
| Garage |
Land
| Acreage | No |
| FenceType | Fenced Yard |
| LandAmenities | Beach, Marina, Park, Public Transit |
| Sewer | Sanitary Sewer |
| SizeDepth | 128 Ft |
| SizeFrontage | 50 Ft |
| SizeIrregular | 50 X 128 Ft |
| SizeTotalText | 50 X 128 Ft |
Rooms
| Level | Type | Length | Width | Dimensions |
|---|---|---|---|---|
| Main Level | Living Room | 3.77 m | 3.61 m | 3.77 m x 3.61 m |
| Main Level | Dining Room | 3.65 m | 3.61 m | 3.65 m x 3.61 m |
| Main Level | Bathroom | 1.92 m | 2.05 m | 1.92 m x 2.05 m |
| Main Level | Kitchen | 4.36 m | 2.86 m | 4.36 m x 2.86 m |
| Main Level | Primary Bedroom | 2.79 m | 3.55 m | 2.79 m x 3.55 m |
| Main Level | Bedroom 2 | 3.5 m | 2.68 m | 3.5 m x 2.68 m |
Utilities
| Cable | Installed |
| Electricity | Installed |
| Sewer | Installed |
Interested?
Contact us for more information
Kai Zhang
Salesperson
Royal LePage Golden Ridge Realty
8365 Woodbine Ave. #111
Markham, Ontario L3R 2P4
8365 Woodbine Ave. #111
Markham, Ontario L3R 2P4
