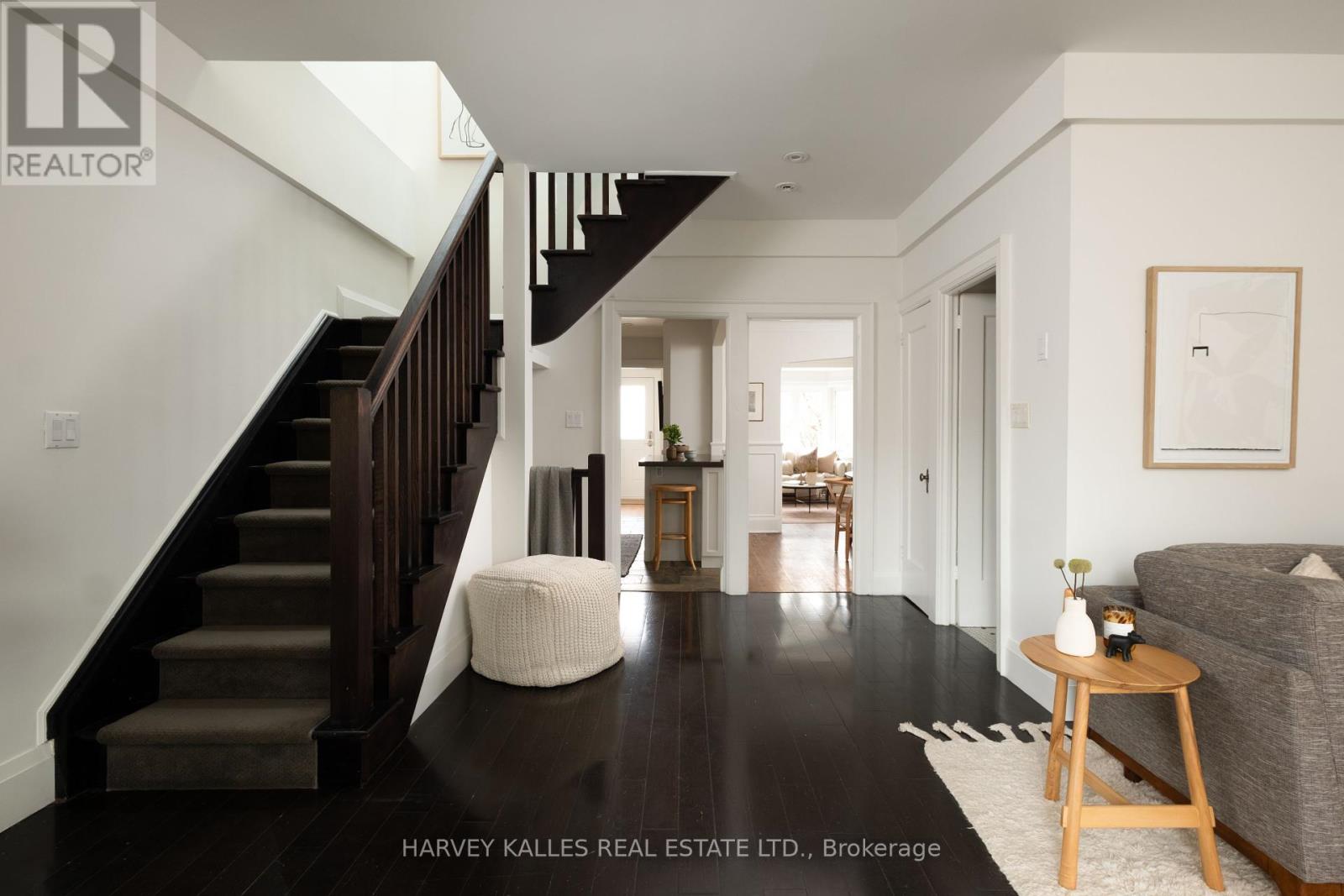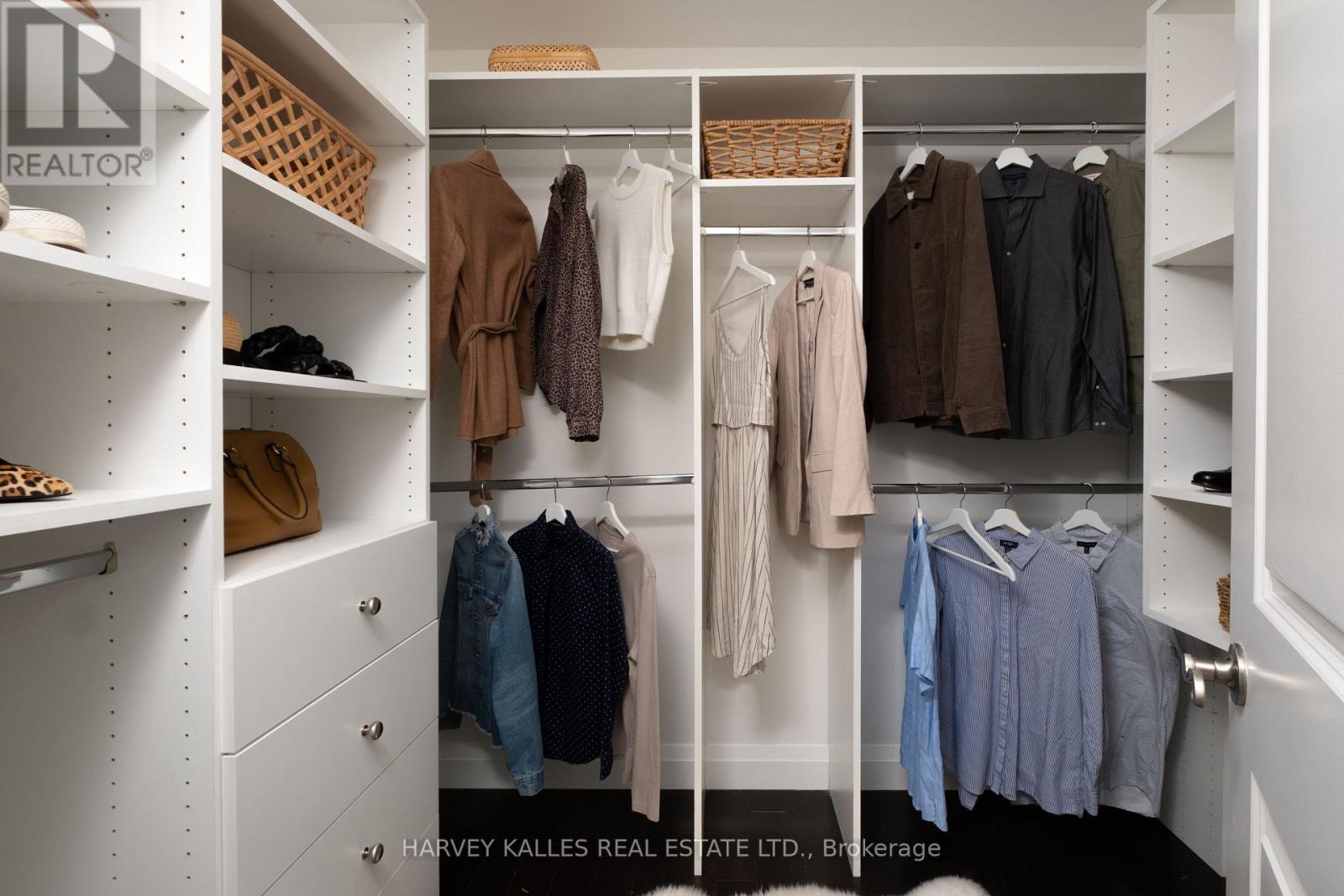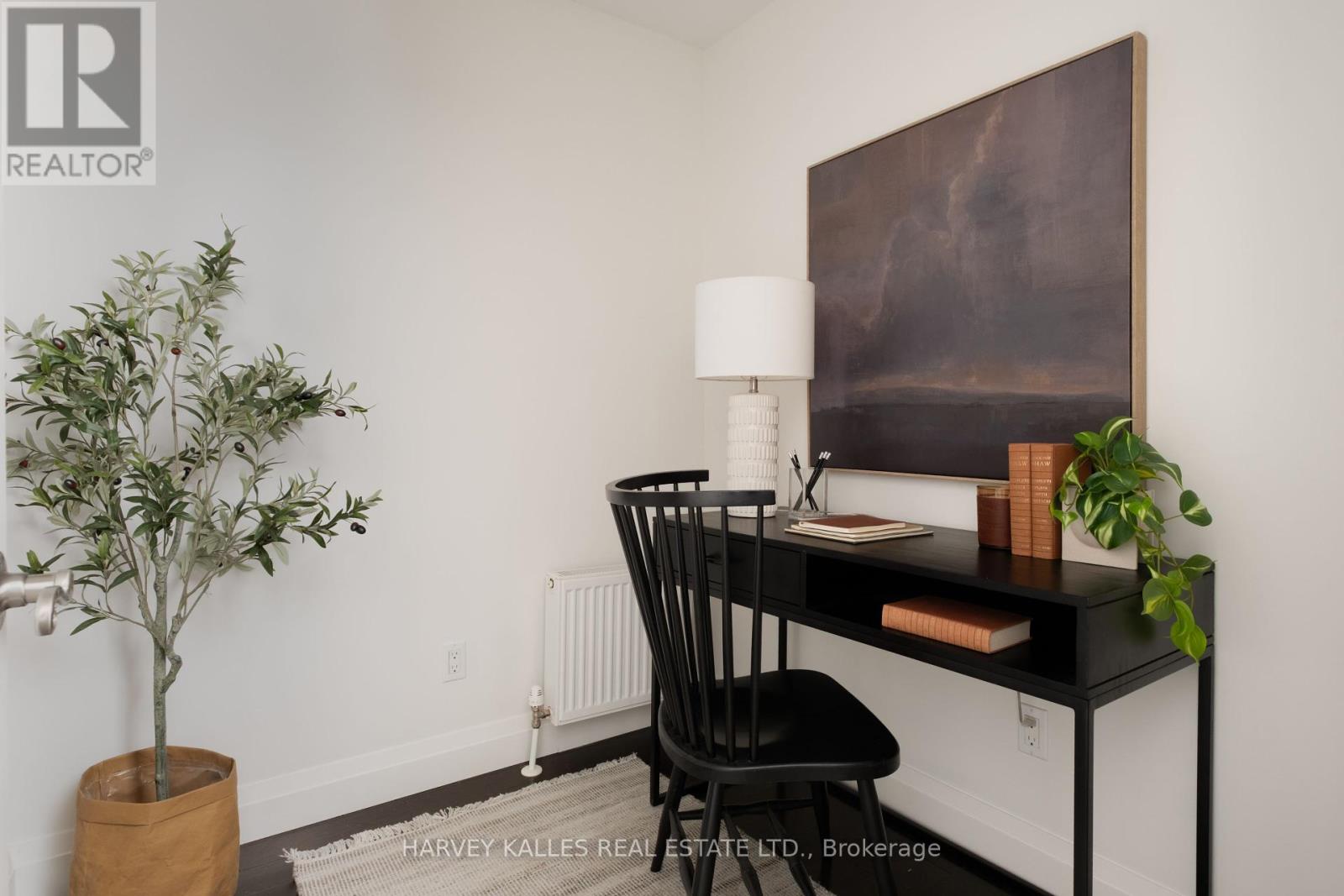367 Brookdale Avenue Toronto, Ontario M5M 1R1
$2,350,000
Welcome to 367 Brookdale Avenue, a beautifully updated home that blends classic charm with modern design in the heart of Lawrence Park North. Originally built in the 1940s and expanded with a full second-storey addition in 2011, this 3+1 bedroom, 3 bathroom home offers stylish comfort in one of Torontos most sought-after neighbourhoods.The main floor is bright and inviting, featuring hardwood and slate floors, a custom kitchen with granite countertops, integrated appliances, and a character-rich stained-glass window from the homes original build.Upstairs, discover three spacious bedrooms with custom closet shelving, a skylight-lit hallway, and sleek double-vanity bathrooms in both the primary ensuite and main bath.The lower level offers versatility with a separate side entrance, a large recreation room, a dedicated storage room, laundry room and space ideal for a home office or guest suite tailored to suit your lifestyle. Enjoy a sunny, south-facing backyard with mature landscaping, cedar deck and a storage shed - ready for your dream garden or outdoor retreat. Just steps to Avenue Road, Yonge Street, TTC, and top-tier school John Wanless, Glenview, Lawrence Park, and an array of shops, cafes, and restaurants. This is turnkey city living with heart and soul. ** This is a linked property.** (id:61852)
Open House
This property has open houses!
1:00 pm
Ends at:3:00 pm
1:00 pm
Ends at:3:00 pm
Property Details
| MLS® Number | C12119158 |
| Property Type | Single Family |
| Neigbourhood | North York |
| Community Name | Lawrence Park North |
| AmenitiesNearBy | Schools, Public Transit, Park |
| ParkingSpaceTotal | 1 |
Building
| BathroomTotal | 3 |
| BedroomsAboveGround | 3 |
| BedroomsBelowGround | 1 |
| BedroomsTotal | 4 |
| BasementDevelopment | Partially Finished |
| BasementType | N/a (partially Finished) |
| ConstructionStyleAttachment | Detached |
| CoolingType | Wall Unit |
| ExteriorFinish | Brick, Stucco |
| FireplacePresent | Yes |
| FlooringType | Hardwood, Slate |
| FoundationType | Unknown |
| HeatingFuel | Natural Gas |
| HeatingType | Radiant Heat |
| StoriesTotal | 2 |
| SizeInterior | 1500 - 2000 Sqft |
| Type | House |
| UtilityWater | Municipal Water |
Parking
| No Garage |
Land
| Acreage | No |
| LandAmenities | Schools, Public Transit, Park |
| Sewer | Sanitary Sewer |
| SizeDepth | 110 Ft |
| SizeFrontage | 25 Ft |
| SizeIrregular | 25 X 110 Ft |
| SizeTotalText | 25 X 110 Ft |
Rooms
| Level | Type | Length | Width | Dimensions |
|---|---|---|---|---|
| Second Level | Primary Bedroom | 3.16 m | 4.41 m | 3.16 m x 4.41 m |
| Second Level | Bedroom 2 | 2.82 m | 4.43 m | 2.82 m x 4.43 m |
| Second Level | Bedroom 3 | 2.74 m | 3.88 m | 2.74 m x 3.88 m |
| Second Level | Office | 2.01 m | 1.98 m | 2.01 m x 1.98 m |
| Basement | Recreational, Games Room | 5.67 m | 4.77 m | 5.67 m x 4.77 m |
| Basement | Laundry Room | 5.67 m | 3.93 m | 5.67 m x 3.93 m |
| Main Level | Living Room | 3.83 m | 4.1 m | 3.83 m x 4.1 m |
| Main Level | Dining Room | 3.35 m | 2.85 m | 3.35 m x 2.85 m |
| Main Level | Kitchen | 2.32 m | 4.34 m | 2.32 m x 4.34 m |
| Main Level | Family Room | 5.66 m | 6.62 m | 5.66 m x 6.62 m |
Interested?
Contact us for more information
Alison Fiorini
Broker
2145 Avenue Road
Toronto, Ontario M5M 4B2













































