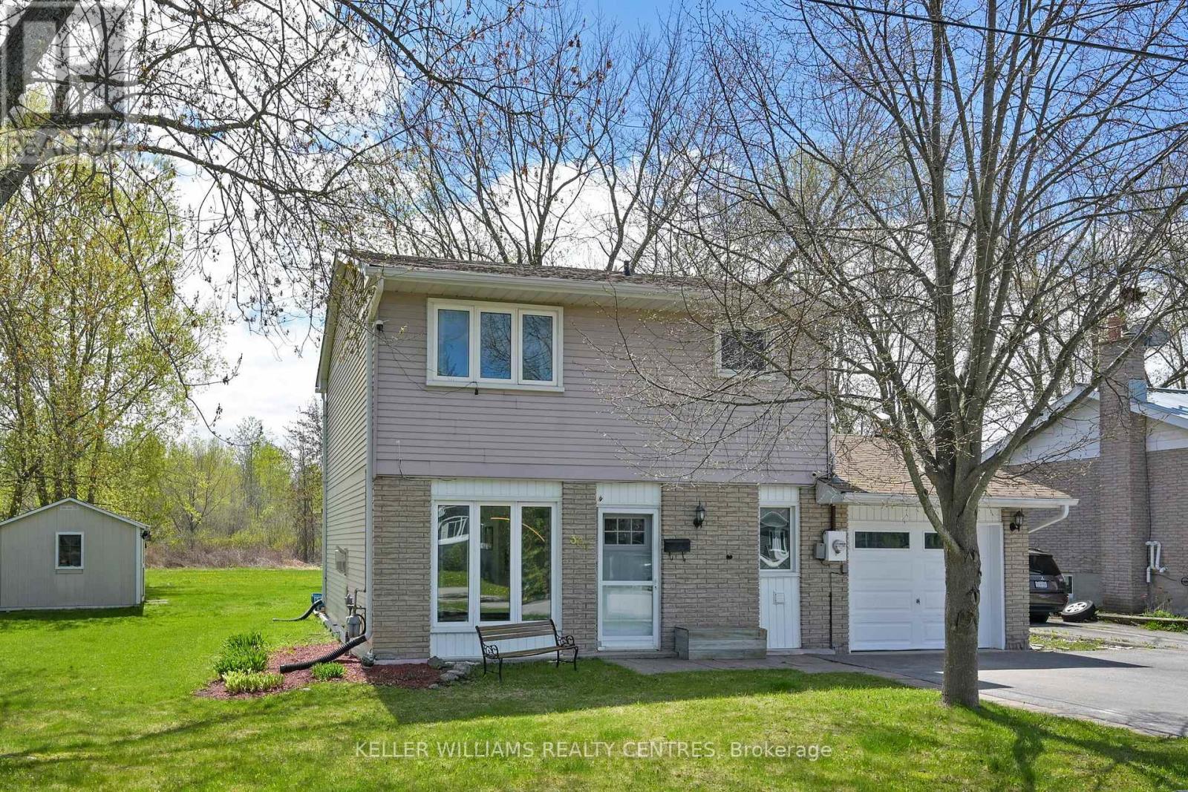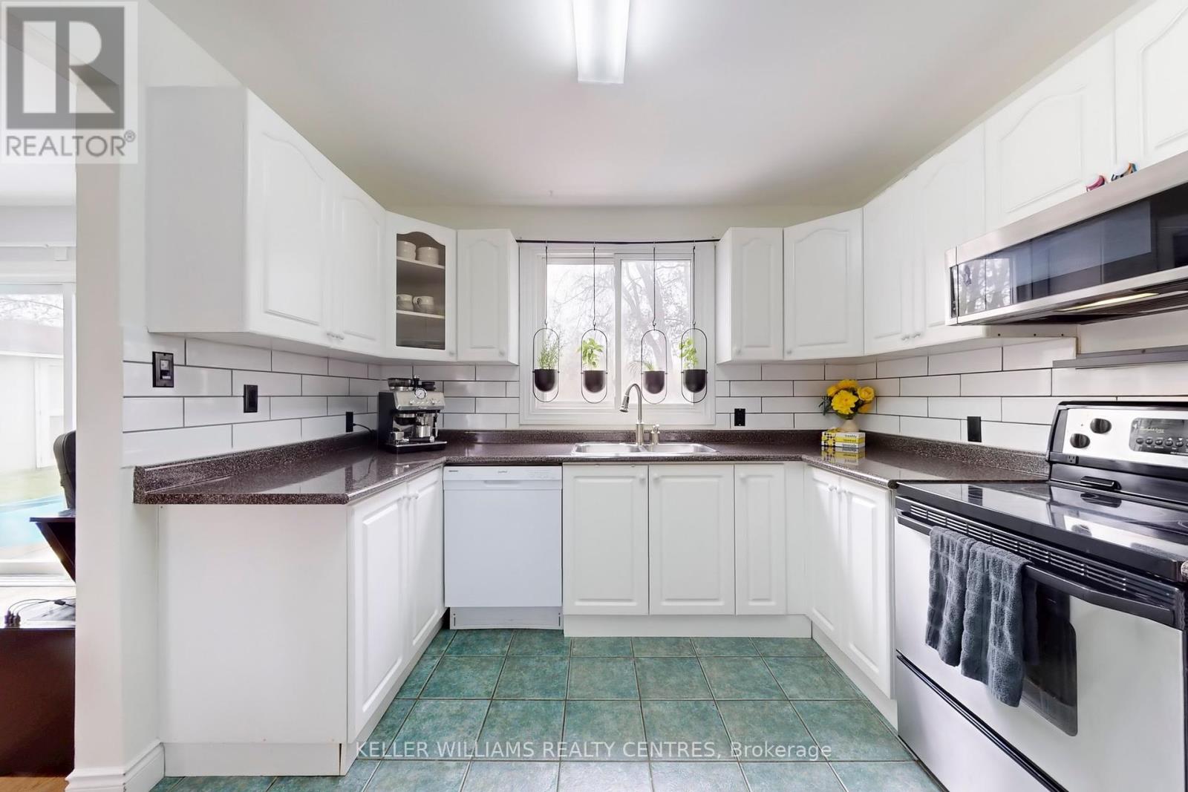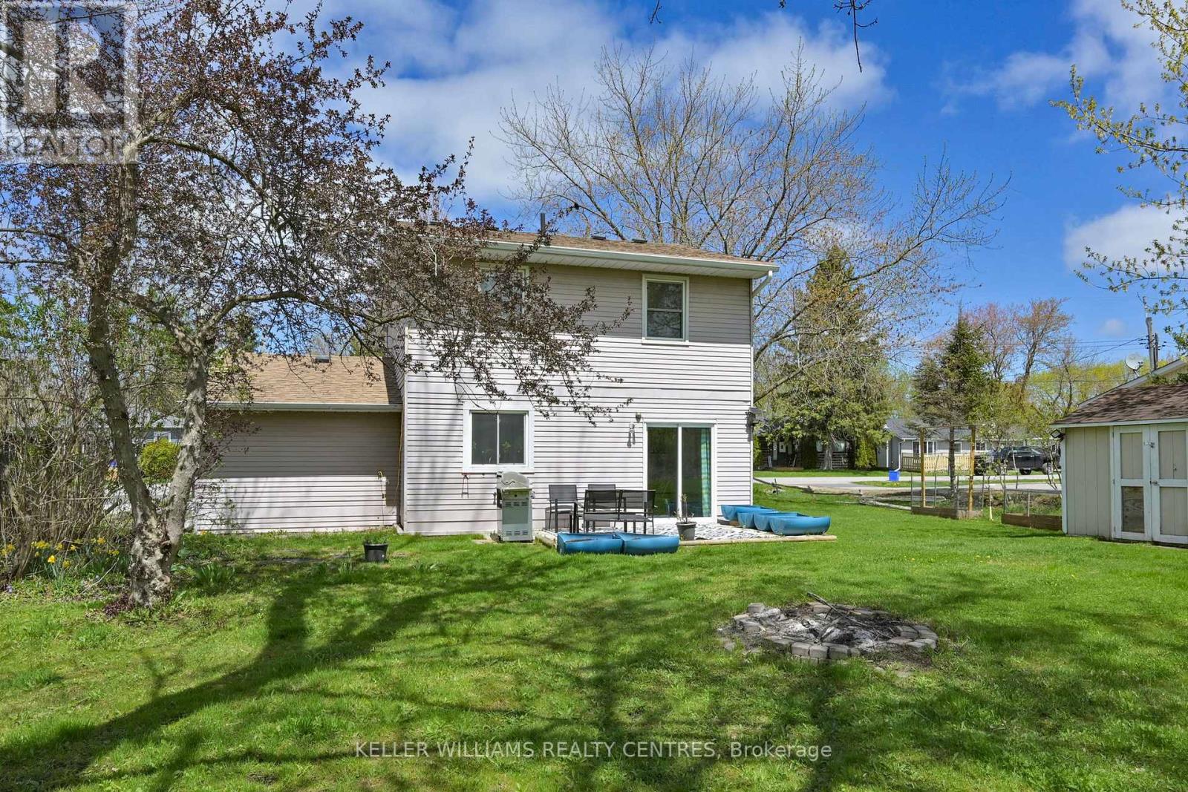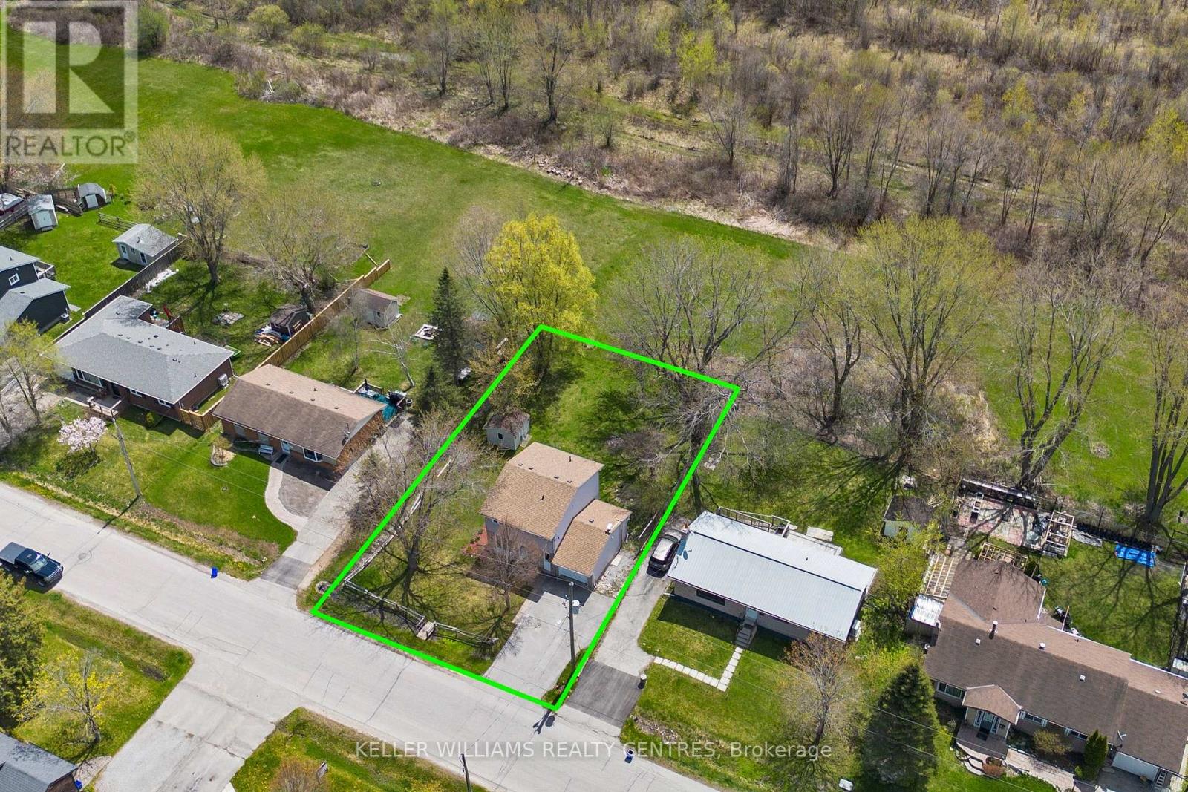367 Adeline Drive Georgina, Ontario L4P 3C4
$764,900
Amazing South Keswick Location On A Family Friendly Street & Backing On To Green Space! This 3 Bedroom 2.5 Bathroom Has Had Numerous Updates In The Past 5 Years. Primary Ensuite & 4 Pc Bathroom (2021), Kitchen, Flooring Throughout, Gas Fireplace, Baseboard Heaters (2020), Shingles (2019). Bright & Tastefully Decorated This Home Is Move In Ready! Perfect For Couples Or Families With An Ideal Location For Easy Access To Hwy 404, But On A Quiet Neighbourhood Street With Lake Simcoe Just A Short Walk Away. Marinas, Parks, Shopping & Amenities Are All Close By. It Is Time To Enjoy The Lifestyle Georgina Has To Offer! (id:61852)
Property Details
| MLS® Number | N12136444 |
| Property Type | Single Family |
| Community Name | Keswick South |
| AmenitiesNearBy | Park, Public Transit, Marina |
| CommunityFeatures | School Bus |
| ParkingSpaceTotal | 5 |
| Structure | Shed |
Building
| BathroomTotal | 3 |
| BedroomsAboveGround | 3 |
| BedroomsTotal | 3 |
| Age | 31 To 50 Years |
| Amenities | Fireplace(s) |
| Appliances | Water Heater, Dishwasher, Dryer, Microwave, Stove, Washer, Refrigerator |
| ConstructionStyleAttachment | Detached |
| ExteriorFinish | Brick Facing, Vinyl Siding |
| FireplacePresent | Yes |
| FireplaceTotal | 1 |
| FlooringType | Laminate, Tile |
| FoundationType | Slab |
| HalfBathTotal | 1 |
| HeatingFuel | Electric |
| HeatingType | Baseboard Heaters |
| StoriesTotal | 2 |
| SizeInterior | 1100 - 1500 Sqft |
| Type | House |
| UtilityWater | Municipal Water |
Parking
| Attached Garage | |
| Garage |
Land
| Acreage | No |
| LandAmenities | Park, Public Transit, Marina |
| Sewer | Sanitary Sewer |
| SizeDepth | 100 Ft |
| SizeFrontage | 75 Ft |
| SizeIrregular | 75 X 100 Ft |
| SizeTotalText | 75 X 100 Ft |
Rooms
| Level | Type | Length | Width | Dimensions |
|---|---|---|---|---|
| Second Level | Primary Bedroom | 4.25 m | 3.35 m | 4.25 m x 3.35 m |
| Second Level | Bedroom 2 | 3.28 m | 2.99 m | 3.28 m x 2.99 m |
| Second Level | Bedroom 3 | 3.06 m | 2.93 m | 3.06 m x 2.93 m |
| Main Level | Living Room | 8.05 m | 3.34 m | 8.05 m x 3.34 m |
| Main Level | Dining Room | 8.05 m | 3.34 m | 8.05 m x 3.34 m |
| Main Level | Kitchen | 3.92 m | 3.05 m | 3.92 m x 3.05 m |
| Main Level | Laundry Room | 4.07 m | 1.39 m | 4.07 m x 1.39 m |
https://www.realtor.ca/real-estate/28287327/367-adeline-drive-georgina-keswick-south-keswick-south
Interested?
Contact us for more information
Angela Britt Beaty
Salesperson
16945 Leslie St Units 27-28
Newmarket, Ontario L3Y 9A2









































