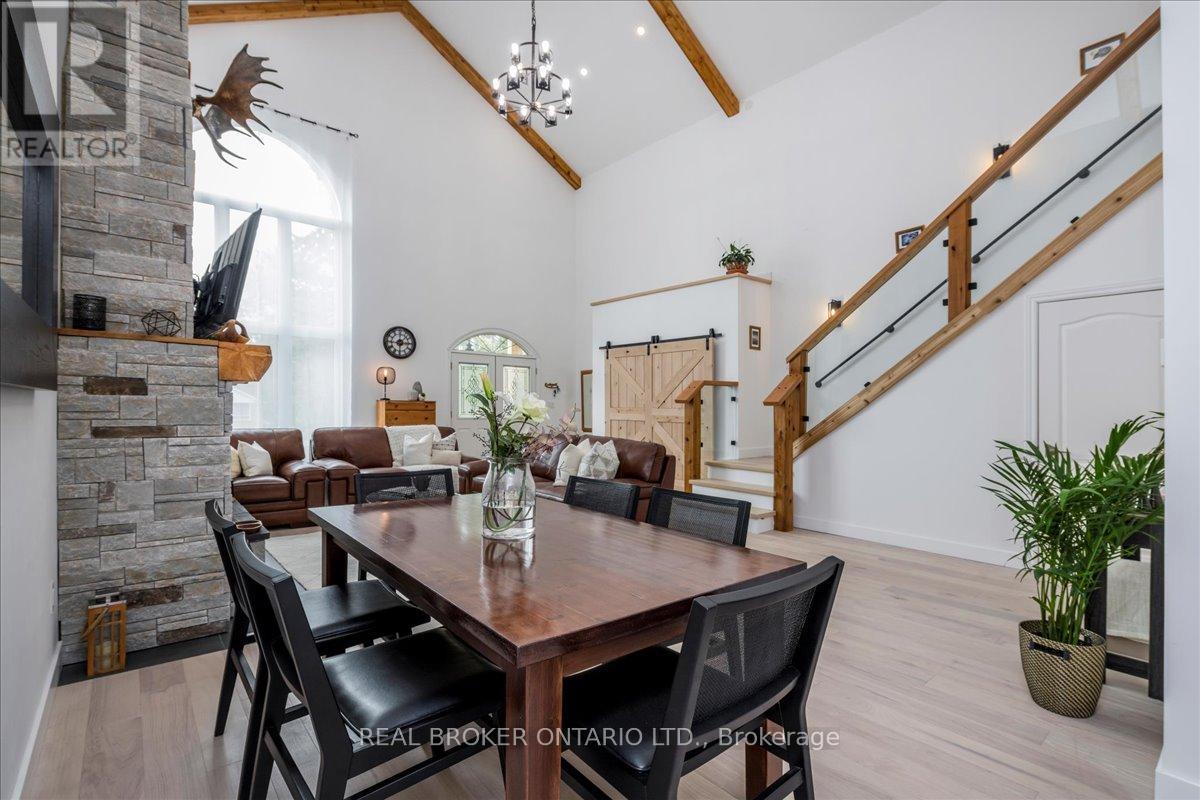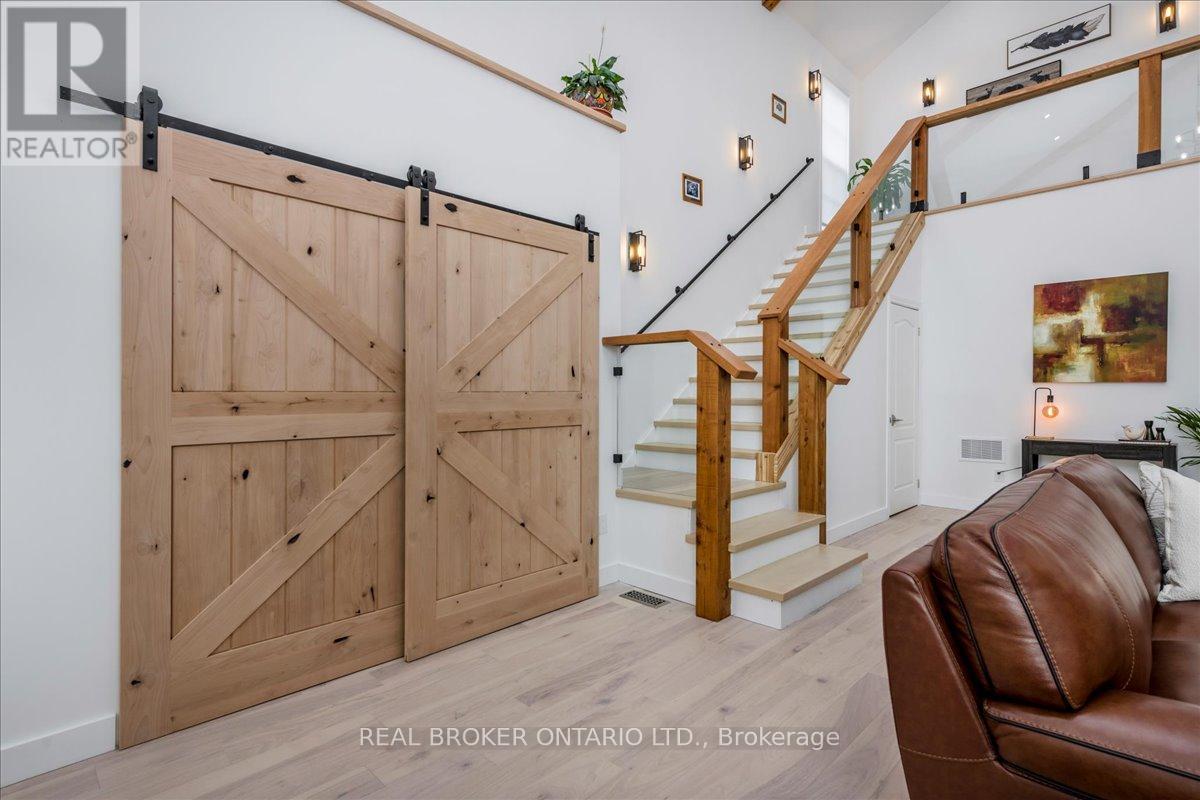3665 Baldwick Lane Springwater, Ontario L0M 1T2
$1,498,800
Welcome to your dream home in the heart of Utopia, Springwater where rural charm meets modern luxury. This stunning custom-built residence offers the perfect blend of craftsmanship, comfort, and country tranquility, nestled on a spacious lot surrounded by natural beauty. Designed with discerning homeowners in mind, every detail reflects thoughtful planning and quality finishes. Step inside to discover an open-concept layout with soaring ceilings, large windows that flood the space with natural light, and elegant hardwood flooring throughout. The extra-large kitchen features quartz countertops, an eat-in area, a large center island, and stainless steel appliances perfect for entertaining or quiet family meals. The primary suite is a true retreat, boasting a spa-inspired ensuite bathroom, large closet, and serene views of the surrounding landscape. Additional bedrooms offer generous space and versatility for family, guests, or a home office. Enjoy the peace and privacy of your oversized lot with plenty of room for outdoor entertaining, a pool, or future expansion. Whether you're sipping your morning coffee in the breakfast nook or hosting summer barbecues in the backyard, this home offers a lifestyle of comfort and connection to nature. Located just minutes from Barrie, Wasaga Beach, and major commuter routes, this home provides a quiet escape with all the amenities nearby. (id:61852)
Property Details
| MLS® Number | S12152185 |
| Property Type | Single Family |
| Community Name | Rural Springwater |
| Features | Sump Pump |
| ParkingSpaceTotal | 8 |
Building
| BathroomTotal | 3 |
| BedroomsAboveGround | 3 |
| BedroomsTotal | 3 |
| Amenities | Fireplace(s), Separate Heating Controls |
| Appliances | Water Heater, Range, Garage Door Opener Remote(s), Dishwasher, Stove, Washer, Refrigerator |
| BasementDevelopment | Unfinished |
| BasementFeatures | Walk Out |
| BasementType | N/a (unfinished) |
| ConstructionStatus | Insulation Upgraded |
| ConstructionStyleAttachment | Detached |
| ExteriorFinish | Stucco |
| FireplacePresent | Yes |
| FlooringType | Hardwood |
| FoundationType | Concrete |
| HalfBathTotal | 1 |
| HeatingFuel | Natural Gas |
| HeatingType | Forced Air |
| StoriesTotal | 2 |
| SizeInterior | 2000 - 2500 Sqft |
| Type | House |
| UtilityWater | Drilled Well |
Parking
| Attached Garage | |
| Garage |
Land
| Acreage | No |
| Sewer | Sanitary Sewer |
| SizeDepth | 182 Ft ,6 In |
| SizeFrontage | 62 Ft ,7 In |
| SizeIrregular | 62.6 X 182.5 Ft |
| SizeTotalText | 62.6 X 182.5 Ft |
Rooms
| Level | Type | Length | Width | Dimensions |
|---|---|---|---|---|
| Second Level | Bedroom 2 | 4.55 m | 3.4 m | 4.55 m x 3.4 m |
| Second Level | Bedroom 3 | 4.55 m | 3.4 m | 4.55 m x 3.4 m |
| Ground Level | Living Room | 6 m | 5.3 m | 6 m x 5.3 m |
| Ground Level | Dining Room | 5.55 m | 3 m | 5.55 m x 3 m |
| Ground Level | Kitchen | 6.3 m | 5.9 m | 6.3 m x 5.9 m |
| Ground Level | Bedroom | 4 m | 3.75 m | 4 m x 3.75 m |
https://www.realtor.ca/real-estate/28320657/3665-baldwick-lane-springwater-rural-springwater
Interested?
Contact us for more information
Raluca Rautu
Broker
130 King St W Unit 1900b
Toronto, Ontario M5X 1E3





























