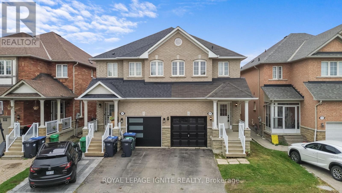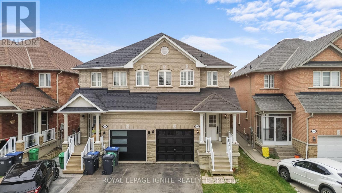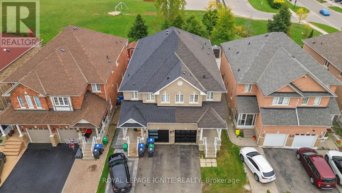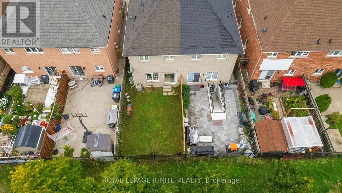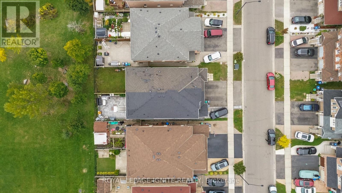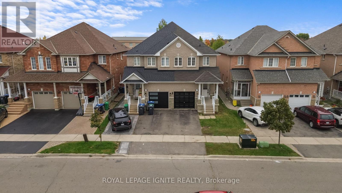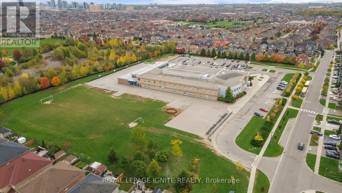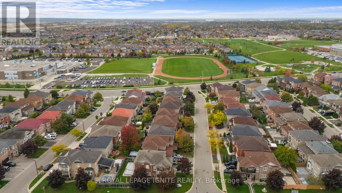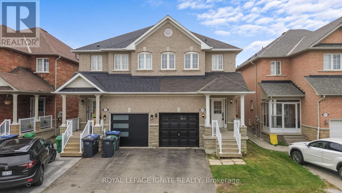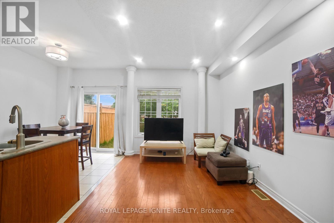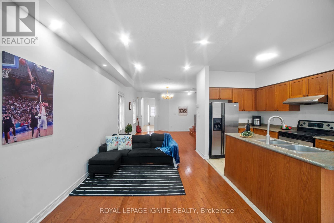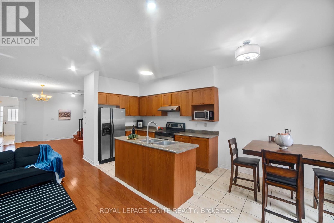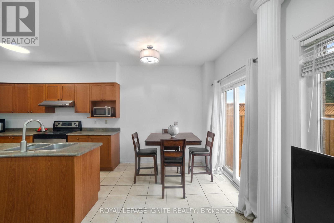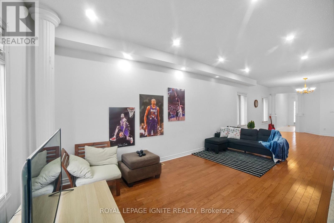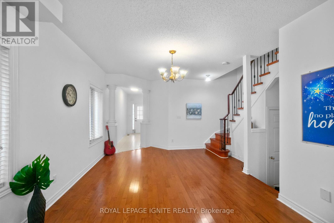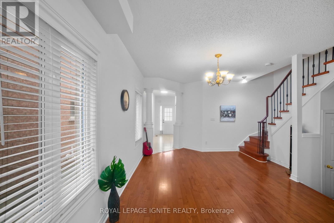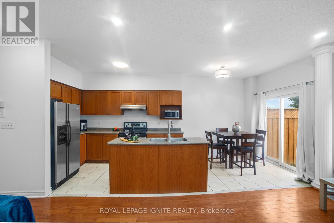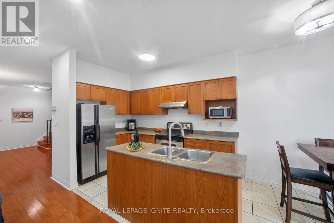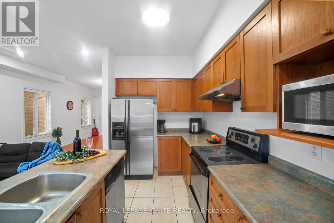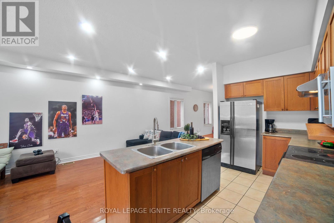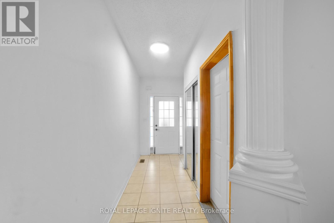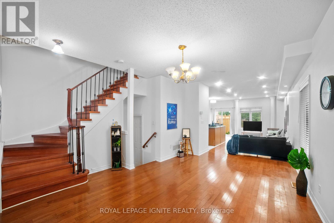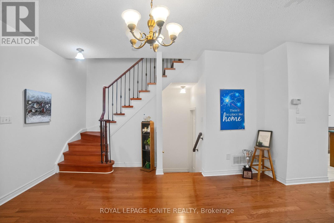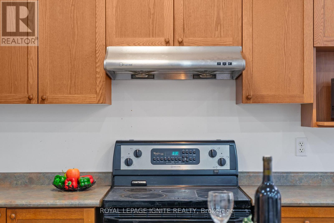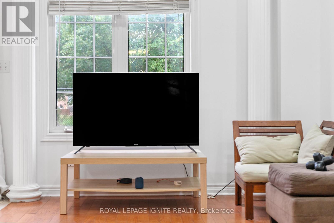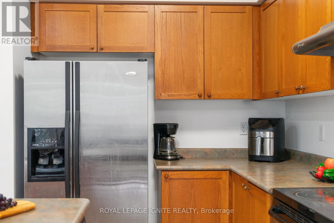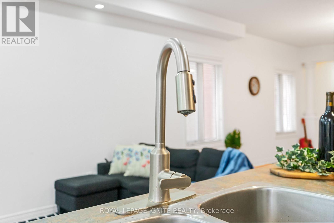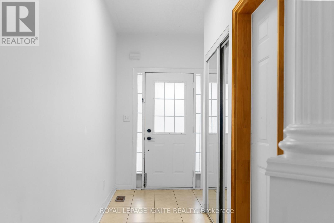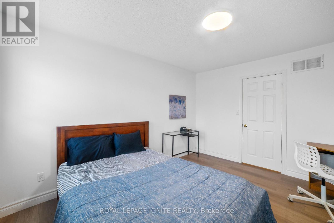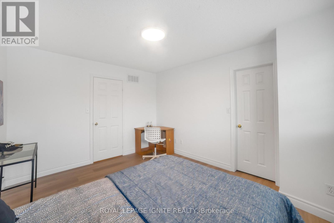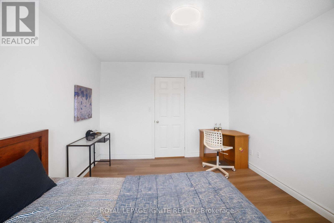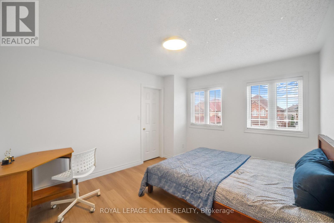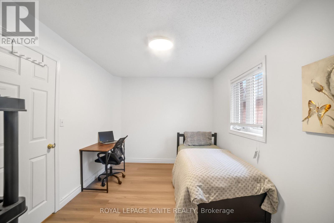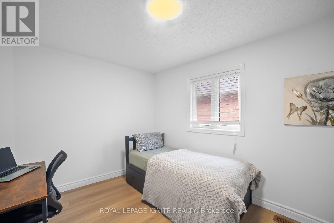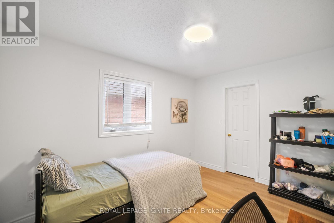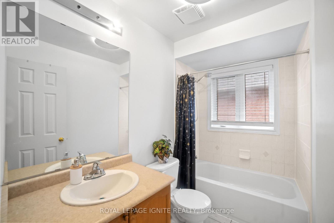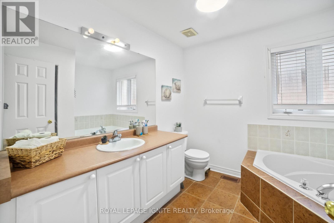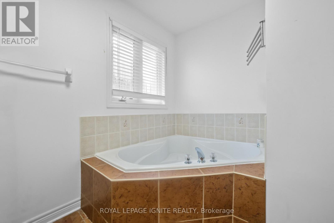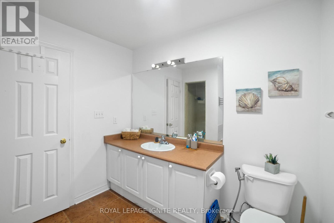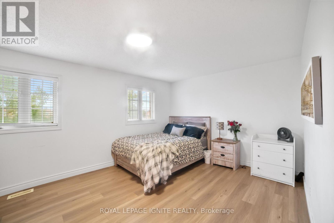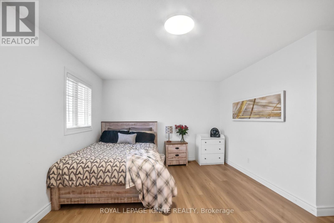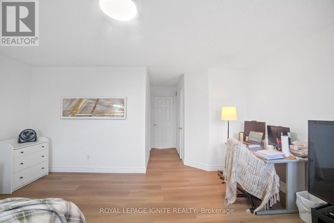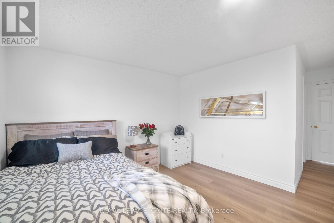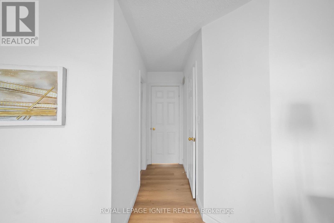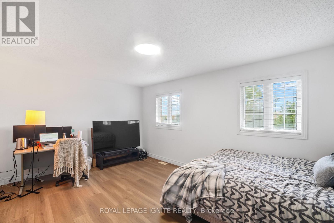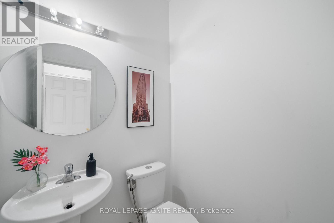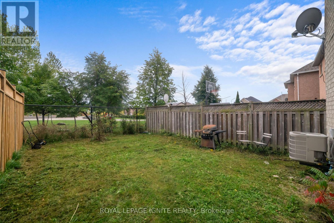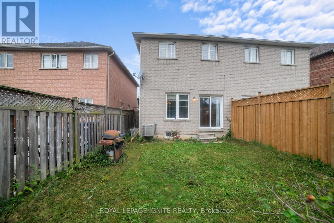3664 Bala Drive Mississauga, Ontario L5M 7N1
3 Bedroom
3 Bathroom
1500 - 2000 sqft
Central Air Conditioning
Forced Air
$999,000
Spacious 3-bedroom semi with Main Floor Open Concept, 9 Ft Ceilings On Main Level, 2nd Flr W/Computer Alcove, Fits 2 Cars. Master Ensuite Comes With Soaker Tub & Standing Shower. All Bedrooms Have a walk-in Closet. Steps Away From Schools, Bus Routes, Shopping. Close To Hwy 401/403/QEW, Erin Mills Town Centre & Credit Valley Hospital. (id:61852)
Property Details
| MLS® Number | W12470177 |
| Property Type | Single Family |
| Neigbourhood | Churchill Meadows |
| Community Name | Churchill Meadows |
| EquipmentType | Water Heater |
| ParkingSpaceTotal | 2 |
| RentalEquipmentType | Water Heater |
Building
| BathroomTotal | 3 |
| BedroomsAboveGround | 3 |
| BedroomsTotal | 3 |
| Appliances | Dishwasher, Dryer, Stove, Washer, Window Coverings, Refrigerator |
| BasementDevelopment | Unfinished |
| BasementType | N/a (unfinished) |
| ConstructionStyleAttachment | Semi-detached |
| CoolingType | Central Air Conditioning |
| ExteriorFinish | Brick |
| FlooringType | Hardwood, Ceramic, Laminate |
| FoundationType | Poured Concrete |
| HalfBathTotal | 1 |
| HeatingFuel | Natural Gas |
| HeatingType | Forced Air |
| StoriesTotal | 2 |
| SizeInterior | 1500 - 2000 Sqft |
| Type | House |
| UtilityWater | Municipal Water |
Parking
| Garage |
Land
| Acreage | No |
| Sewer | Sanitary Sewer |
| SizeDepth | 106 Ft ,9 In |
| SizeFrontage | 22 Ft ,4 In |
| SizeIrregular | 22.4 X 106.8 Ft |
| SizeTotalText | 22.4 X 106.8 Ft |
Rooms
| Level | Type | Length | Width | Dimensions |
|---|---|---|---|---|
| Second Level | Primary Bedroom | 5.18 m | 3.66 m | 5.18 m x 3.66 m |
| Second Level | Bedroom 2 | 4.01 m | 2.85 m | 4.01 m x 2.85 m |
| Second Level | Bedroom 3 | 3.35 m | 3.4 m | 3.35 m x 3.4 m |
| Main Level | Living Room | 5.58 m | 3.71 m | 5.58 m x 3.71 m |
| Main Level | Dining Room | 5.58 m | 3.71 m | 5.58 m x 3.71 m |
| Main Level | Family Room | 5.58 m | 2.9 m | 5.58 m x 2.9 m |
| Main Level | Kitchen | 3.46 m | 2.29 m | 3.46 m x 2.29 m |
| Main Level | Eating Area | 2.74 m | 2.29 m | 2.74 m x 2.29 m |
Interested?
Contact us for more information
Ragu Paramsothy
Broker
Royal LePage Ignite Realty
2980 Drew Rd #219a
Mississauga, Ontario L4T 0A7
2980 Drew Rd #219a
Mississauga, Ontario L4T 0A7
