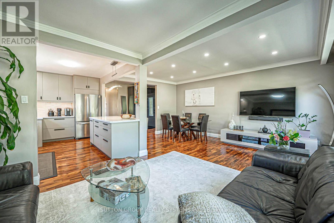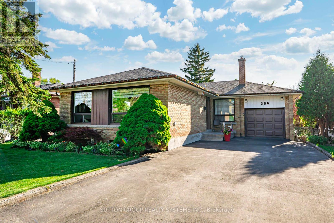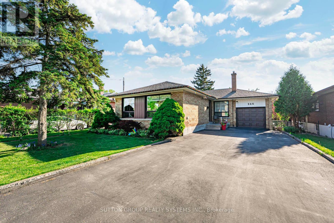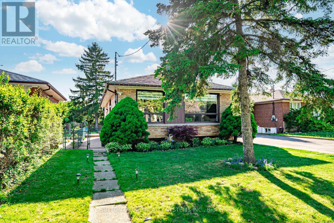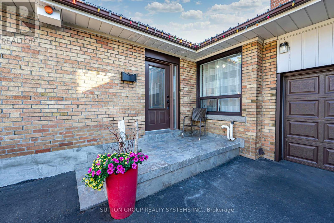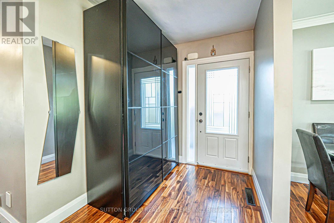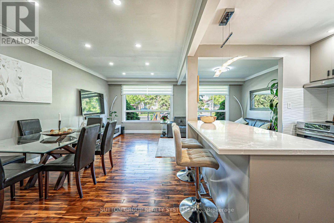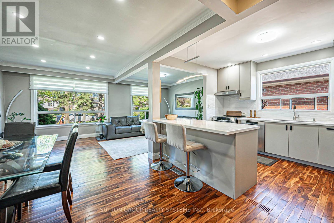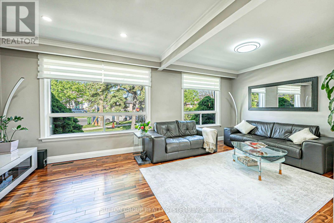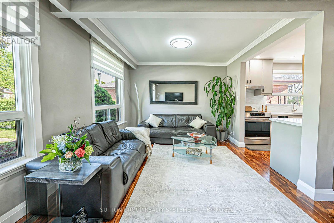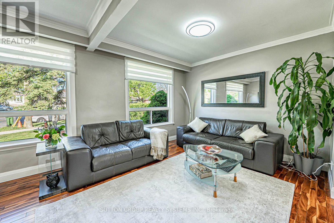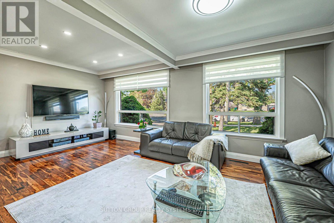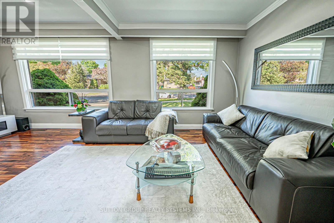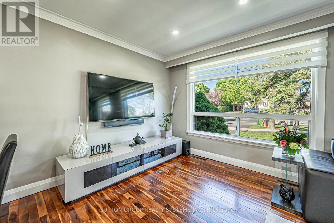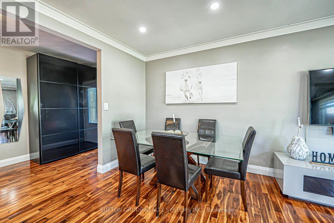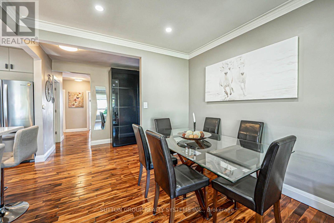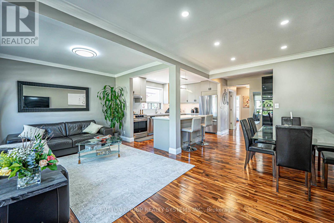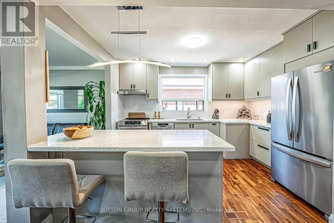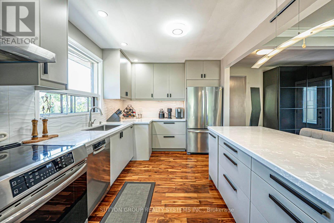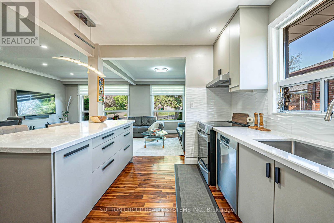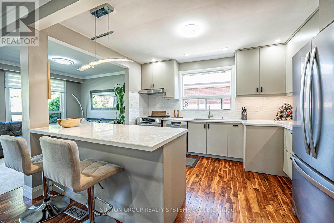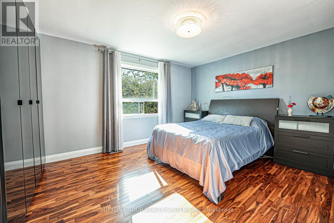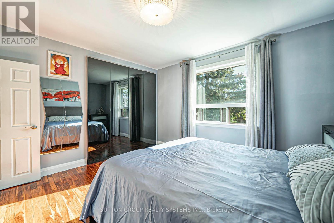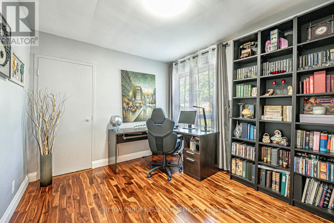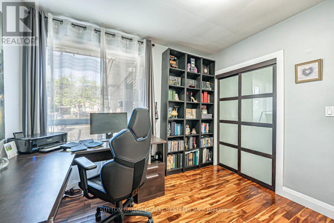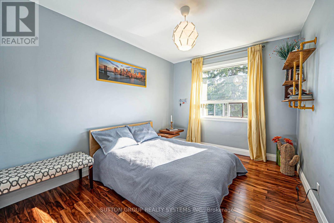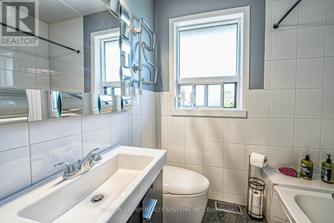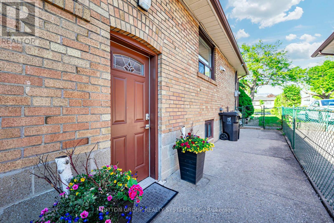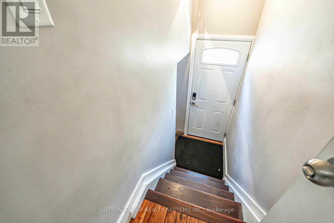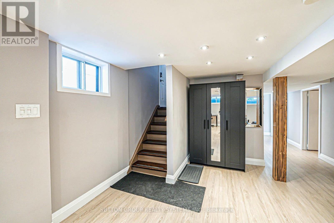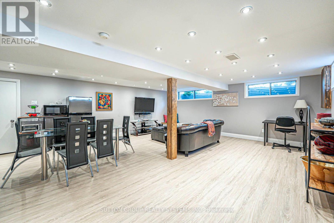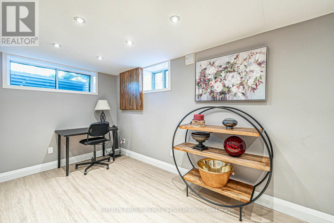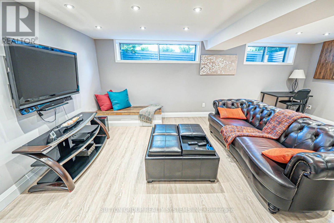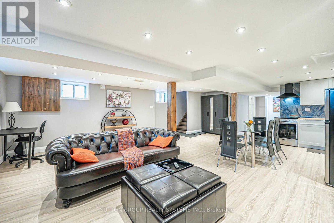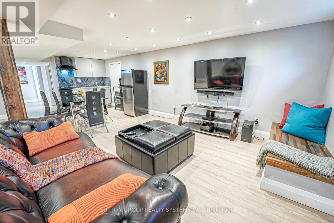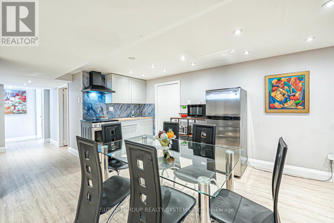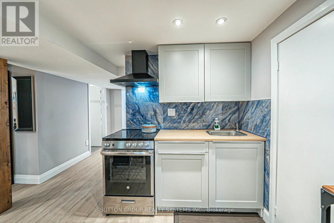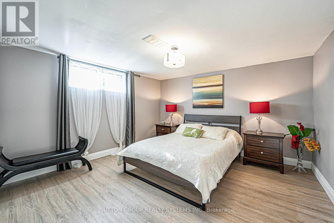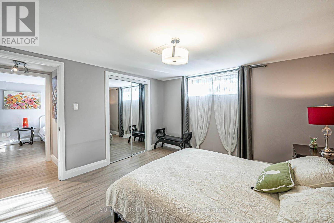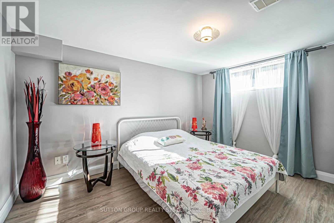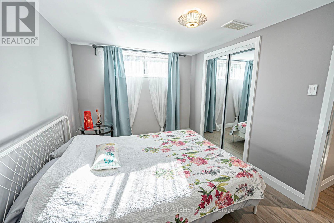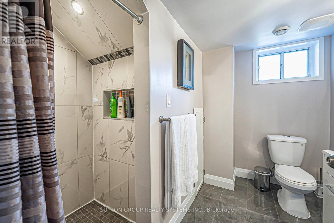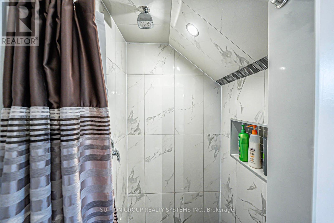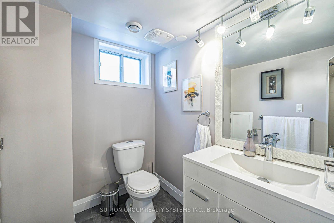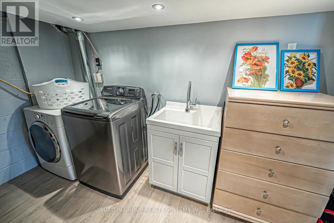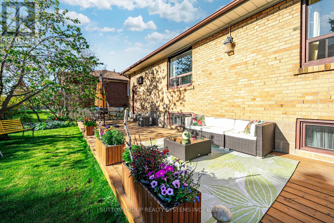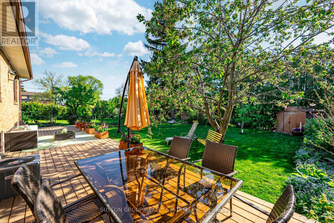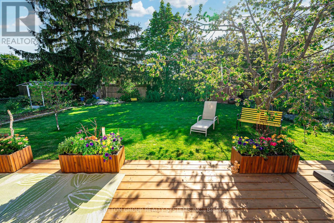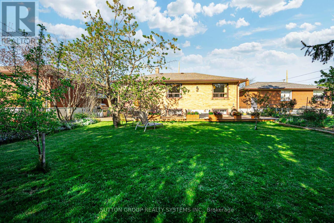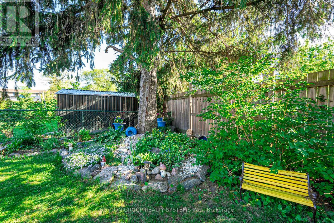366 Renforth Drive Toronto, Ontario M9C 2L9
$1,369,000
Welcome to a fully renovated 3-bedroom bungalow that offers modern living in the heart of Central Etobicoke. The open-concept main floor boasts hand-scraped hardwood, a modern kitchen with quartz counters, a large centre island, and newer appliances. Bright living & dining and kitches area is great for a family to come together or for entertainment. Spacious primary bedroom featuring a custom Pax wardrobe & gorgeous view to the backyard. A separate entrance leads to a fully finished basement with luxury vinyl flooring, an open-concept kitchen, a recreational room, and two spacious bedrooms. Perfect for rental income or extended family! Enjoy a large private yard with a patio, cherry trees, spring-summer blooming flowers, and a vegetable garden. You will have plenty of room for a family BBQ, games, and activities in the backyard! A lot of parking spaces! This fantastic home is in a prime location within a great neighborhood, offering the convenience of being within walking distance of schools, parks, and various amenities. Easy access to highways, commuting, and exploring the surrounding areas is a breeze. Don't miss the chance to live in this desirable location that combines convenience and community living! (id:61852)
Property Details
| MLS® Number | W12397348 |
| Property Type | Single Family |
| Neigbourhood | Etobicoke West Mall |
| Community Name | Eringate-Centennial-West Deane |
| AmenitiesNearBy | Park, Public Transit, Schools |
| EquipmentType | Water Heater |
| Features | Carpet Free, Sump Pump, In-law Suite |
| ParkingSpaceTotal | 5 |
| RentalEquipmentType | Water Heater |
| ViewType | View |
Building
| BathroomTotal | 2 |
| BedroomsAboveGround | 3 |
| BedroomsBelowGround | 2 |
| BedroomsTotal | 5 |
| Appliances | Dishwasher, Dryer, Microwave, Two Stoves, Washer, Window Coverings, Two Refrigerators |
| ArchitecturalStyle | Bungalow |
| BasementDevelopment | Finished |
| BasementFeatures | Separate Entrance |
| BasementType | N/a (finished), N/a |
| ConstructionStyleAttachment | Detached |
| CoolingType | Central Air Conditioning |
| ExteriorFinish | Brick |
| FlooringType | Hardwood, Laminate |
| FoundationType | Block |
| HeatingFuel | Natural Gas |
| HeatingType | Forced Air |
| StoriesTotal | 1 |
| SizeInterior | 1100 - 1500 Sqft |
| Type | House |
| UtilityWater | Municipal Water |
Parking
| Attached Garage | |
| Garage |
Land
| Acreage | No |
| LandAmenities | Park, Public Transit, Schools |
| Sewer | Sanitary Sewer |
| SizeDepth | 128 Ft ,6 In |
| SizeFrontage | 53 Ft |
| SizeIrregular | 53 X 128.5 Ft |
| SizeTotalText | 53 X 128.5 Ft |
Rooms
| Level | Type | Length | Width | Dimensions |
|---|---|---|---|---|
| Basement | Recreational, Games Room | 5.15 m | 3.95 m | 5.15 m x 3.95 m |
| Basement | Kitchen | 2.15 m | 3 m | 2.15 m x 3 m |
| Basement | Bedroom | 4.45 m | 3.85 m | 4.45 m x 3.85 m |
| Basement | Bedroom | 4.45 m | 3.15 m | 4.45 m x 3.15 m |
| Main Level | Living Room | 6.35 m | 3.15 m | 6.35 m x 3.15 m |
| Main Level | Dining Room | 3.15 m | 1.5 m | 3.15 m x 1.5 m |
| Main Level | Kitchen | 4.15 m | 2.45 m | 4.15 m x 2.45 m |
| Main Level | Primary Bedroom | 4.2 m | 3.6 m | 4.2 m x 3.6 m |
| Main Level | Bedroom 2 | 3.55 m | 3.05 m | 3.55 m x 3.05 m |
| Main Level | Bedroom 3 | 3.15 m | 3.05 m | 3.15 m x 3.05 m |
Interested?
Contact us for more information
Hanna Antonova
Salesperson
2186 Bloor St. West
Toronto, Ontario M6S 1N3
