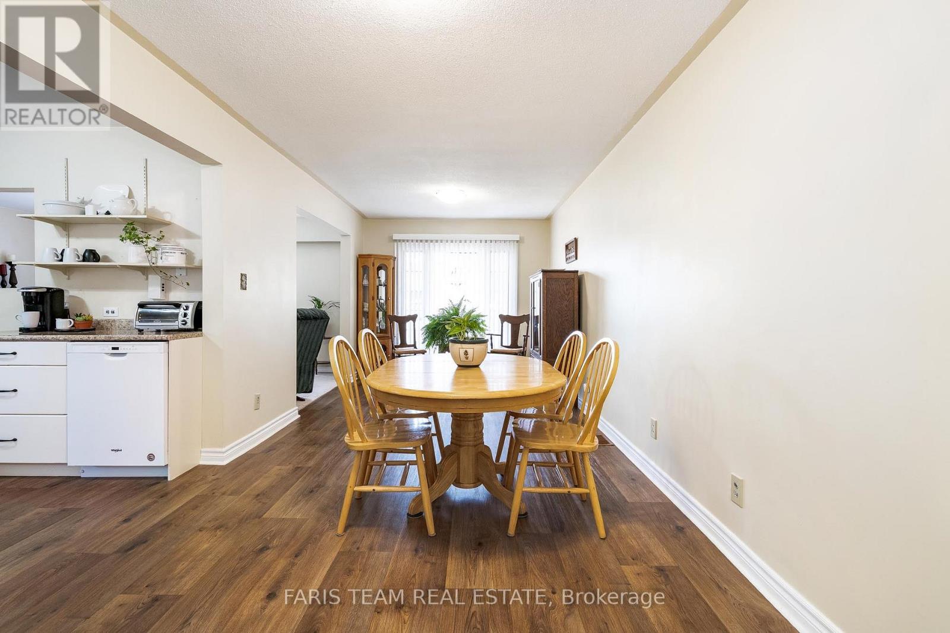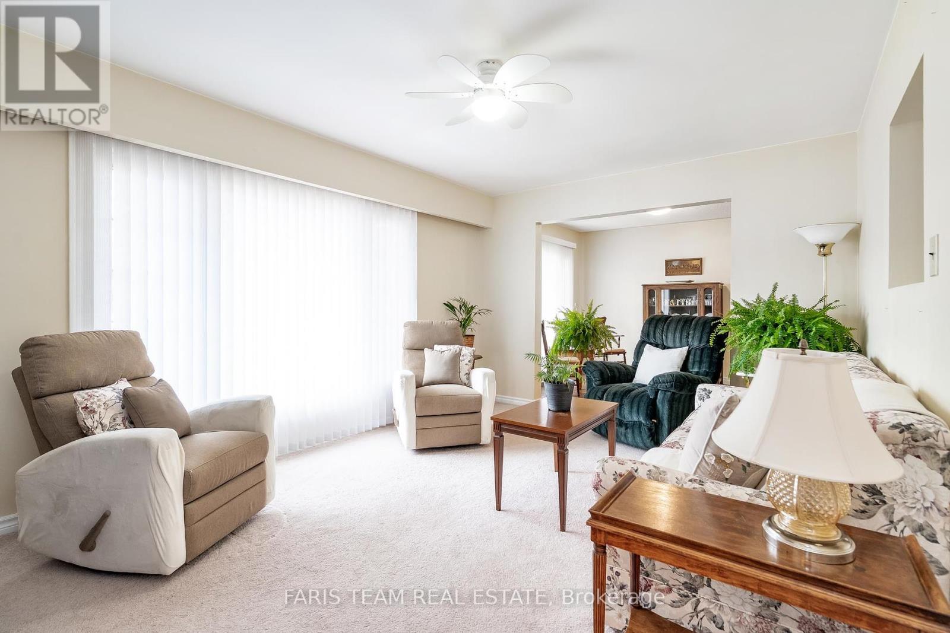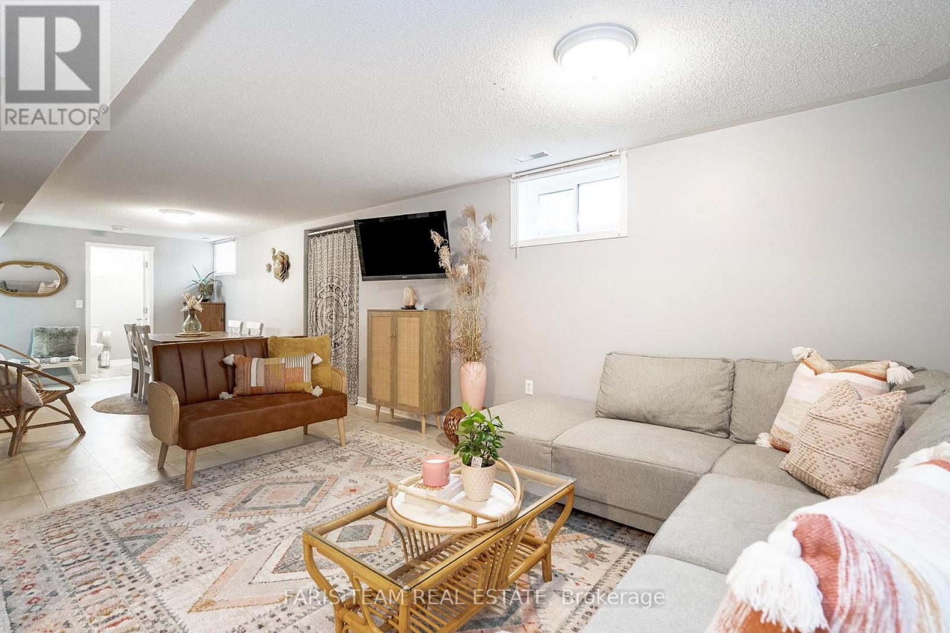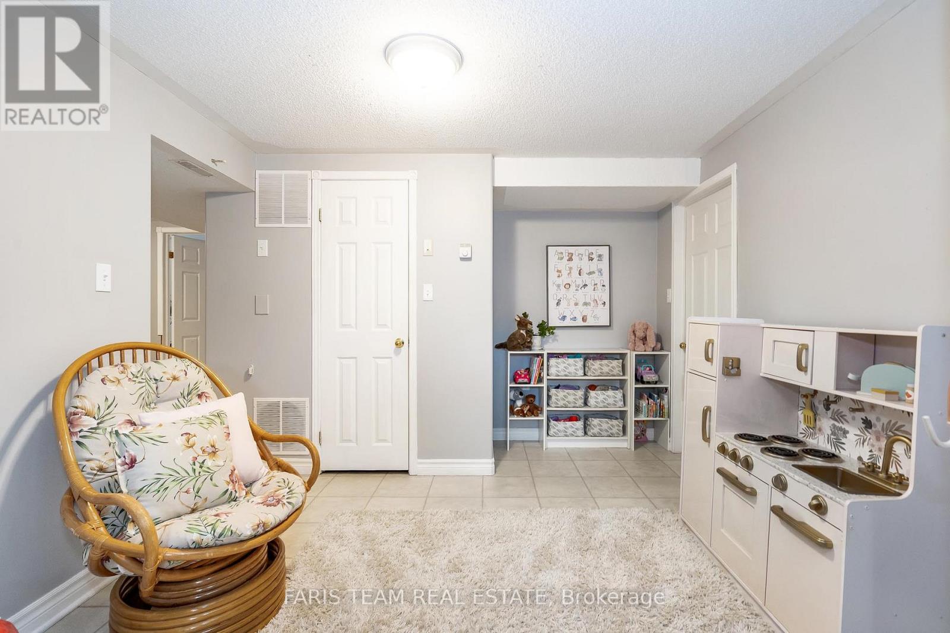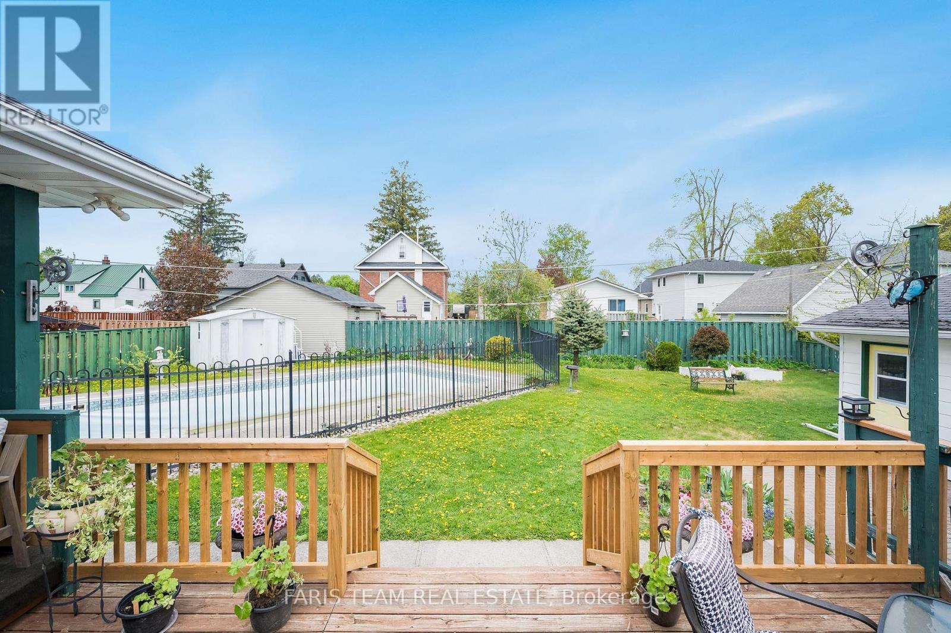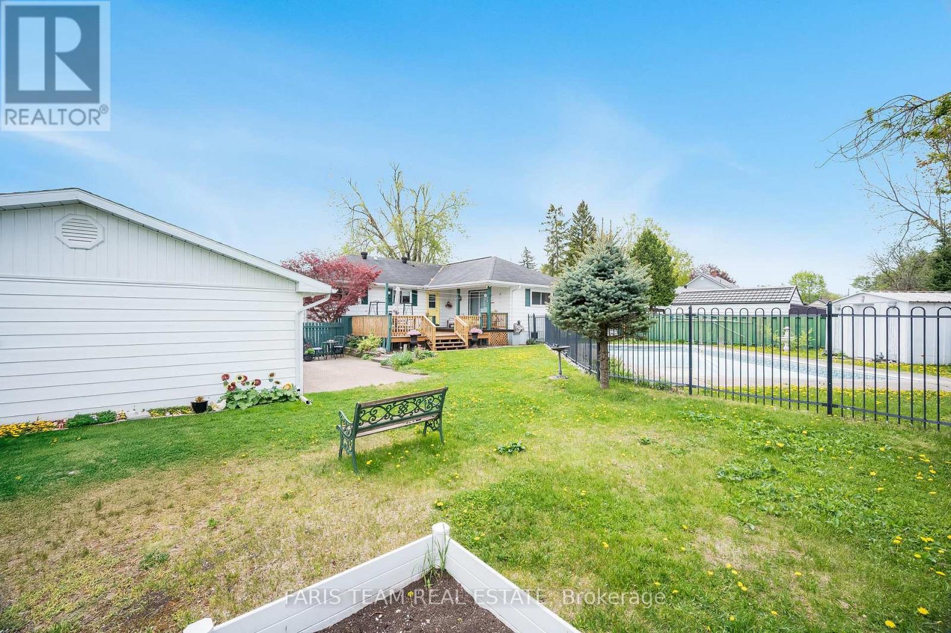366 Mississaga Street W Orillia, Ontario L3V 3C3
$875,000
Top 5 Reasons You Will Love This Home: 1) Lovingly maintained home presenting exceptional space for a large family, making it an ideal choice for multi-generational living with comfort and functionality in mind 2) Situated on a rare double-wide lot featuring a massive oversized detached two-car garage, perfect for hobbyists, along with a stunning fenced backyard complete with an inground pool and a storage shed 3) Enjoy effortless main level living with no stairs, complete with a private primary suite boasting its own ensuite and direct walkout to the backyard, while two additional bedrooms share a well-appointed bathroom 4) Added benefit of the lower level feeling like a home of its own, bathed in natural light and warm tones, hosting two ample bedrooms, a modern kitchen and dining area, a cozy living room, a bonus office or playroom, and a beautifully updated bathroom 5) Ideally located in a sought-after neighbourhood, just moments from the hospital and a variety of convenient shopping and amenities. 1,533 above grade sq.ft. plus a finished lower level. Visit our website for more detailed information. (id:61852)
Property Details
| MLS® Number | S12150350 |
| Property Type | Single Family |
| Community Name | Orillia |
| Features | Level Lot, In-law Suite |
| ParkingSpaceTotal | 7 |
| PoolType | Inground Pool |
| Structure | Shed |
Building
| BathroomTotal | 3 |
| BedroomsAboveGround | 3 |
| BedroomsBelowGround | 2 |
| BedroomsTotal | 5 |
| Age | 51 To 99 Years |
| Appliances | Dishwasher, Dryer, Stove, Washer, Window Coverings, Refrigerator |
| ArchitecturalStyle | Bungalow |
| BasementDevelopment | Finished |
| BasementType | Full (finished) |
| ConstructionStyleAttachment | Detached |
| CoolingType | Central Air Conditioning |
| ExteriorFinish | Vinyl Siding |
| FlooringType | Laminate, Ceramic |
| FoundationType | Block |
| HeatingFuel | Natural Gas |
| HeatingType | Forced Air |
| StoriesTotal | 1 |
| SizeInterior | 1500 - 2000 Sqft |
| Type | House |
| UtilityWater | Municipal Water |
Parking
| Detached Garage | |
| Garage |
Land
| Acreage | No |
| FenceType | Fenced Yard |
| Sewer | Sanitary Sewer |
| SizeDepth | 115 Ft |
| SizeFrontage | 95 Ft |
| SizeIrregular | 95 X 115 Ft |
| SizeTotalText | 95 X 115 Ft|under 1/2 Acre |
| ZoningDescription | R2 |
Rooms
| Level | Type | Length | Width | Dimensions |
|---|---|---|---|---|
| Lower Level | Den | 3.39 m | 3.13 m | 3.39 m x 3.13 m |
| Lower Level | Bedroom | 5.08 m | 4.16 m | 5.08 m x 4.16 m |
| Lower Level | Bedroom | 4.64 m | 2.7 m | 4.64 m x 2.7 m |
| Lower Level | Kitchen | 3.81 m | 3.35 m | 3.81 m x 3.35 m |
| Lower Level | Dining Room | 4.82 m | 3.51 m | 4.82 m x 3.51 m |
| Lower Level | Living Room | 4.31 m | 3.16 m | 4.31 m x 3.16 m |
| Main Level | Kitchen | 3.48 m | 3.3 m | 3.48 m x 3.3 m |
| Main Level | Dining Room | 7.11 m | 2.93 m | 7.11 m x 2.93 m |
| Main Level | Living Room | 4.73 m | 3.49 m | 4.73 m x 3.49 m |
| Main Level | Primary Bedroom | 5.39 m | 4.85 m | 5.39 m x 4.85 m |
| Main Level | Bedroom | 3.65 m | 3.49 m | 3.65 m x 3.49 m |
| Main Level | Bedroom | 3.49 m | 3.15 m | 3.49 m x 3.15 m |
| Main Level | Laundry Room | 3.49 m | 3.05 m | 3.49 m x 3.05 m |
https://www.realtor.ca/real-estate/28317111/366-mississaga-street-w-orillia-orillia
Interested?
Contact us for more information
Mark Faris
Broker
443 Bayview Drive
Barrie, Ontario L4N 8Y2
John Niven
Salesperson
443 Bayview Drive
Barrie, Ontario L4N 8Y2







