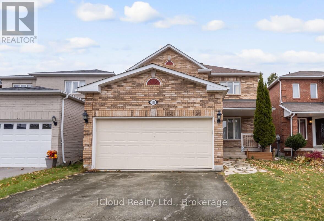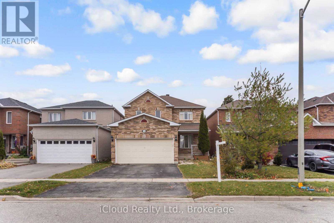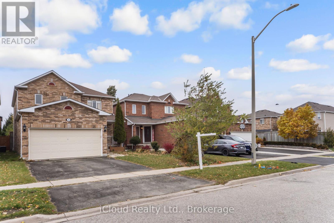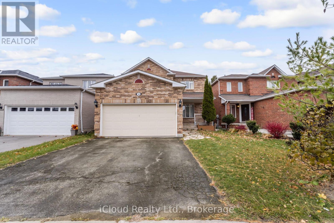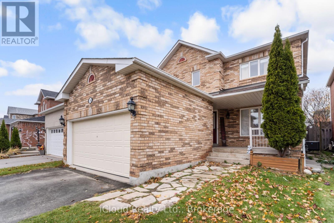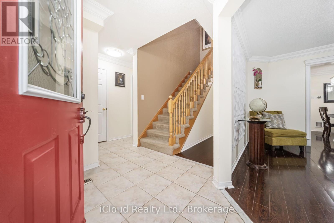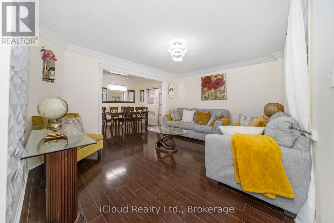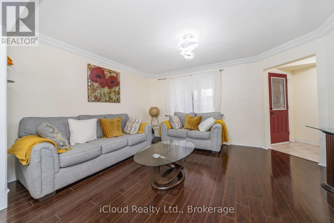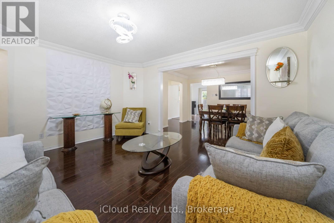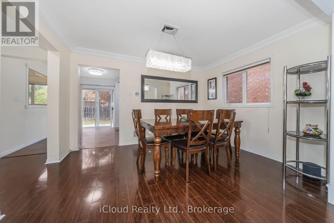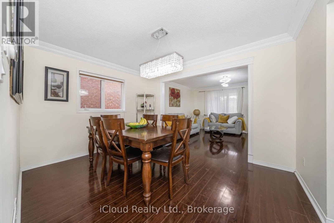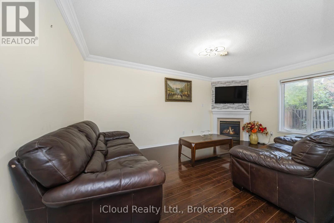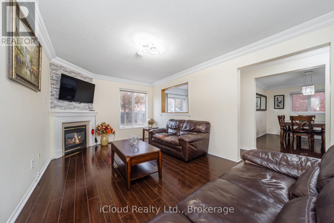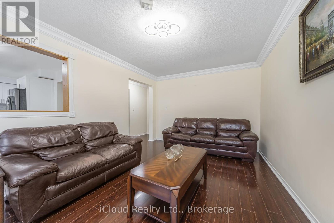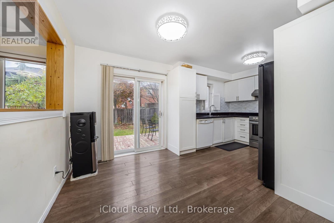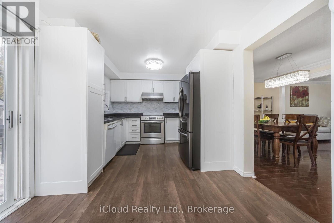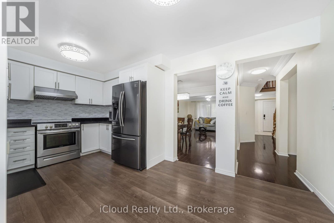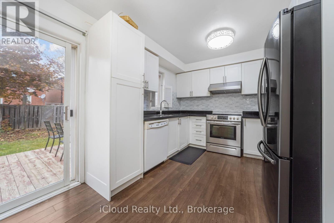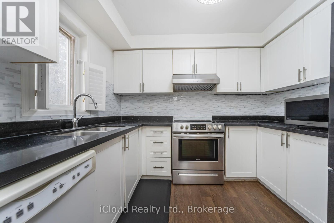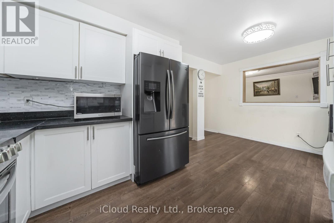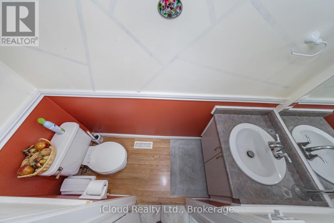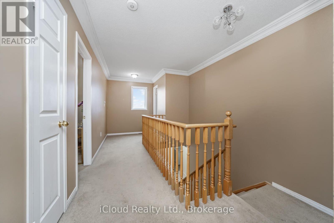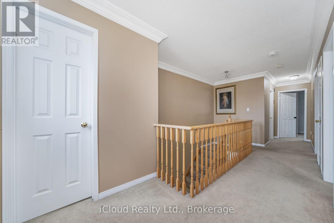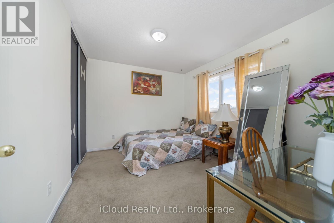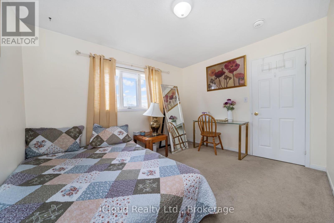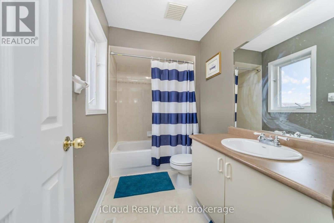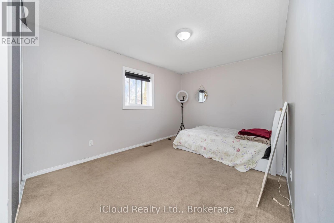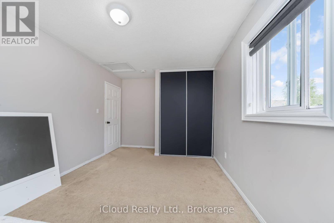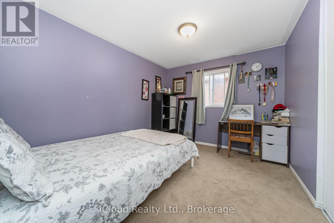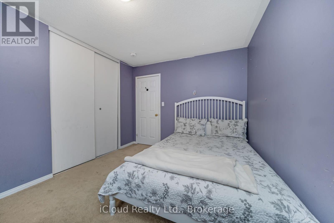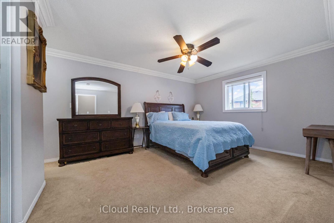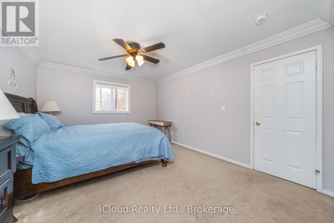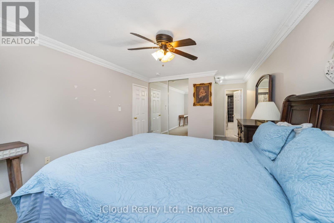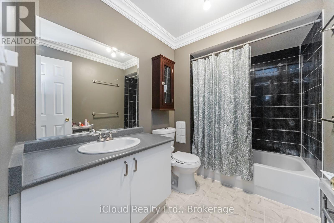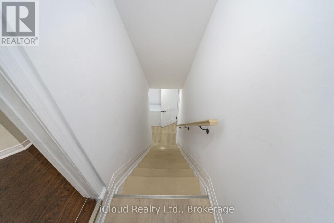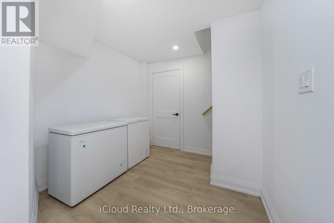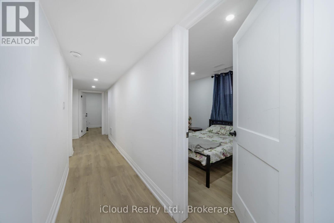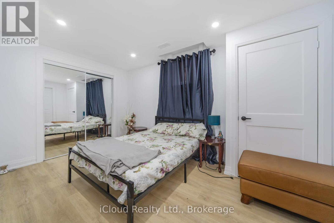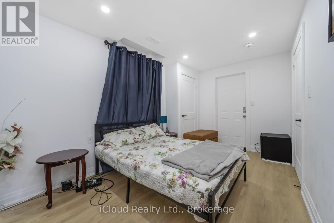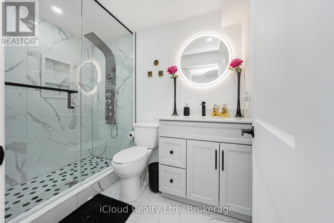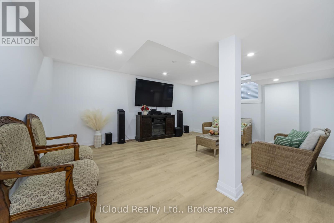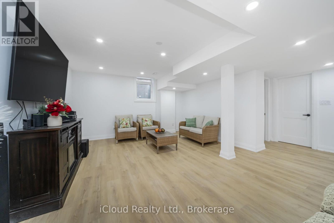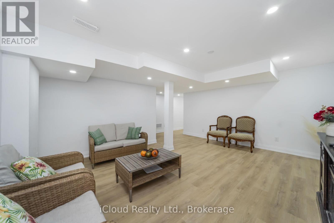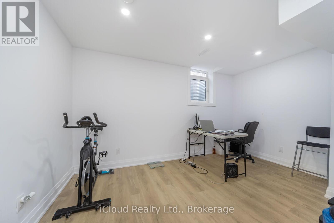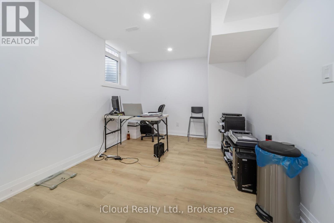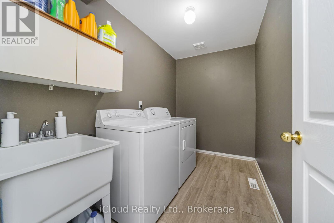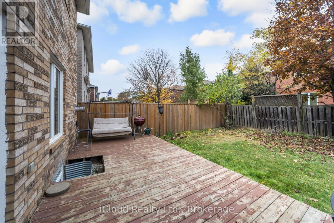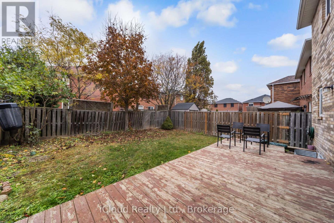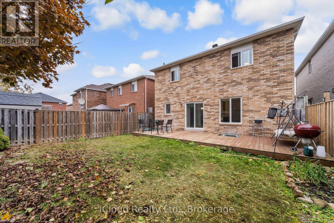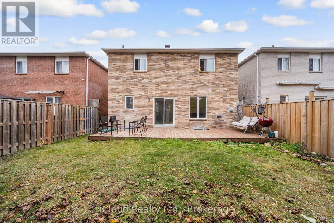366 Marshall Crescent Orangeville, Ontario L9W 4Y4
$1,049,000
Upgraded 4 + 2 bedrooms, 4 bathrooms house located in a highly sought-after location in Orangeville. Stone walkway leading to the covered porch. Main floor features formal Living, Dining and Family rooms and a renovated eat-in kitchen with granite counter-top, stainless steel appliances, backsplash and custom cabinetry. Family room comes with a cozy corner gas fireplace. Also, on the main floor you will find spacious laundry, powder room and access to the garage. Upper floor features a primary bedroom, two closets and 4pc Ensuite. In addition, there are three more bedrooms, a 4pc bathroom and a loft with a window bringing in natural light. Spacious finished legal basement (2025) has 2 bedrooms, 4pc bathroom, a living room and a large storage area. Basement can be easily converted into an in-law suite. 200 amps Electric Connection. New A/C and Furnace (Dec 2024). Close to all Amenities HWY, Hospital, Shopping, Park. (id:61852)
Property Details
| MLS® Number | W12511956 |
| Property Type | Single Family |
| Community Name | Orangeville |
| EquipmentType | Water Heater |
| ParkingSpaceTotal | 5 |
| RentalEquipmentType | Water Heater |
Building
| BathroomTotal | 4 |
| BedroomsAboveGround | 4 |
| BedroomsBelowGround | 2 |
| BedroomsTotal | 6 |
| Appliances | Water Heater, Dishwasher, Dryer, Garage Door Opener, Stove, Washer, Water Softener, Window Coverings, Refrigerator |
| BasementDevelopment | Finished |
| BasementType | N/a (finished) |
| ConstructionStyleAttachment | Detached |
| CoolingType | Central Air Conditioning |
| ExteriorFinish | Brick |
| FireplacePresent | Yes |
| FlooringType | Laminate, Carpeted |
| FoundationType | Concrete |
| HalfBathTotal | 1 |
| HeatingFuel | Natural Gas |
| HeatingType | Forced Air |
| StoriesTotal | 2 |
| SizeInterior | 2000 - 2500 Sqft |
| Type | House |
| UtilityWater | Municipal Water |
Parking
| Attached Garage | |
| Garage |
Land
| Acreage | No |
| Sewer | Sanitary Sewer |
| SizeDepth | 109 Ft ,10 In |
| SizeFrontage | 35 Ft ,1 In |
| SizeIrregular | 35.1 X 109.9 Ft ; Finished Legal Basement |
| SizeTotalText | 35.1 X 109.9 Ft ; Finished Legal Basement |
Rooms
| Level | Type | Length | Width | Dimensions |
|---|---|---|---|---|
| Second Level | Primary Bedroom | 4.6 m | 3.7 m | 4.6 m x 3.7 m |
| Second Level | Bedroom 2 | 3.7 m | 3.3 m | 3.7 m x 3.3 m |
| Second Level | Bedroom 3 | 3.4 m | 3 m | 3.4 m x 3 m |
| Second Level | Bedroom 4 | 4 m | 3 m | 4 m x 3 m |
| Main Level | Living Room | 4.42 m | 4 m | 4.42 m x 4 m |
| Main Level | Family Room | 3.4 m | 5.2 m | 3.4 m x 5.2 m |
| Main Level | Dining Room | 4 m | 3 m | 4 m x 3 m |
| Main Level | Kitchen | 5 m | 3 m | 5 m x 3 m |
https://www.realtor.ca/real-estate/29070150/366-marshall-crescent-orangeville-orangeville
Interested?
Contact us for more information
Jag B Saimbi
Salesperson
1396 Don Mills Road Unit E101
Toronto, Ontario M3B 0A7
