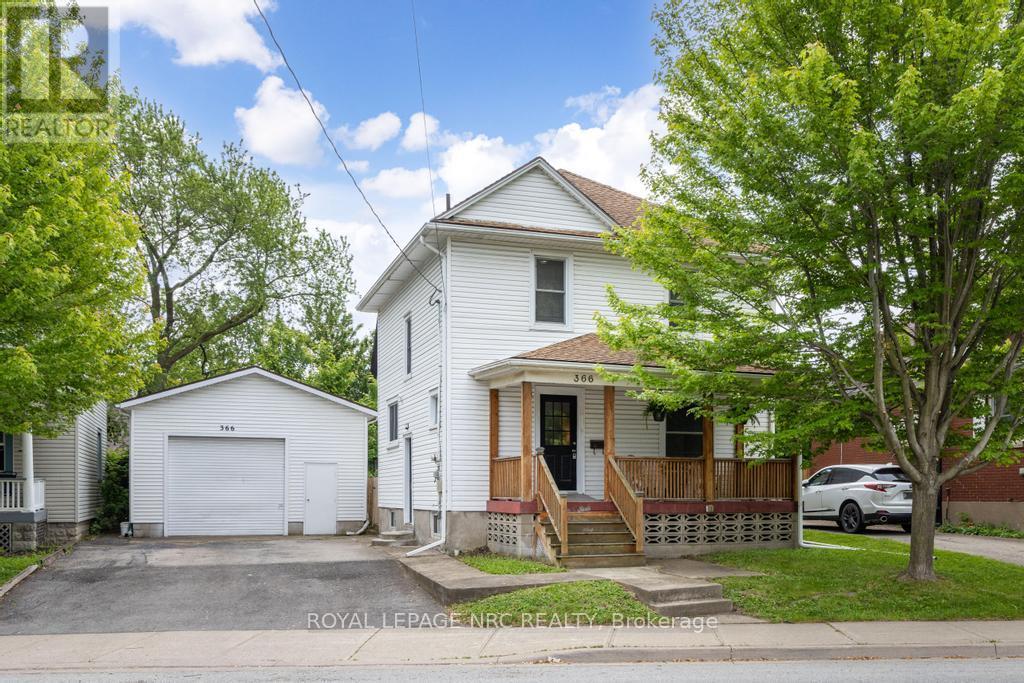366 Glendale Avenue St. Catharines, Ontario L2T 1C1
$589,000
More than just a great address, this home brings comfort, flexibility, and a garage that's a total game changer. Whether you're settling in or gearing up, it's all here at 366 Glendale Avenue. This charming 2-storey home features a thoughtful layout, renovated interior, and plenty of room to live, work, and grow. Step inside to find a bright living room that flows into the dining area and a spacious, fully updated kitchen with newer appliances, plenty of cabinetry for storage, and a peninsula that adds both prep space and extra seating. Sliding doors offer access off the dining room to the deck and fenced yard, perfect for everyday enjoyment or hosting friends and family. A convenient 2-piece bath rounds out the main level. Upstairs, you'll find three well-sized bedrooms with closets, plus a 3-piece bathroom. The finished basement presents a spacious layout with updated flooring and paint, and has the potential to be converted into an in-law suite with a side entrance, large furnace room, and space to add a bathroom and kitchenette. And then there's the garage. If you've been waiting for the kind of garage that can keep up with your passion, this is it. A rare find, this oversized detached garage is a dream come true for handy-people, car lovers, or anyone in need of serious workspace. Outfitted with a full car lift and room to work or store tools, it's a true highlight of the property. The double-wide driveway provides plenty of parking, making this a perfect setup for hobbyists or those who run a business from home. Centrally located, this home boasts everyday convenience and weekend ease. Minutes from multiple grocery stores and plazas, schools, parks, restaurants, the Pen Centre, and the Outlet Collection, everything you need is around the corner! Plus, the scenic Welland Canal paths are right there for biking, strolling, or simply slowing down. Low-maintenance, high-potential, and filled with character, this is a home that's ready to fit your lifestyle. (id:61852)
Open House
This property has open houses!
2:00 pm
Ends at:4:00 pm
2:00 pm
Ends at:4:00 pm
Property Details
| MLS® Number | X12201431 |
| Property Type | Single Family |
| Neigbourhood | Merritton |
| Community Name | 460 - Burleigh Hill |
| AmenitiesNearBy | Park, Schools, Public Transit |
| ParkingSpaceTotal | 6 |
| Structure | Deck, Porch |
Building
| BathroomTotal | 2 |
| BedroomsAboveGround | 3 |
| BedroomsTotal | 3 |
| Age | 100+ Years |
| Appliances | Dishwasher, Dryer, Stove, Washer, Window Coverings, Refrigerator |
| BasementDevelopment | Finished |
| BasementType | Full (finished) |
| ConstructionStyleAttachment | Detached |
| CoolingType | Central Air Conditioning |
| ExteriorFinish | Vinyl Siding |
| FireplacePresent | Yes |
| FoundationType | Block |
| HalfBathTotal | 1 |
| HeatingFuel | Natural Gas |
| HeatingType | Forced Air |
| StoriesTotal | 2 |
| SizeInterior | 1100 - 1500 Sqft |
| Type | House |
| UtilityWater | Municipal Water |
Parking
| Detached Garage | |
| Garage |
Land
| Acreage | No |
| FenceType | Fully Fenced |
| LandAmenities | Park, Schools, Public Transit |
| Sewer | Sanitary Sewer |
| SizeDepth | 85 Ft |
| SizeFrontage | 54 Ft ,3 In |
| SizeIrregular | 54.3 X 85 Ft |
| SizeTotalText | 54.3 X 85 Ft |
| ZoningDescription | R2 |
Rooms
| Level | Type | Length | Width | Dimensions |
|---|---|---|---|---|
| Second Level | Bedroom | 3.94 m | 3.3 m | 3.94 m x 3.3 m |
| Second Level | Bedroom 2 | 3.4 m | 3.23 m | 3.4 m x 3.23 m |
| Second Level | Bedroom 3 | 3.23 m | 2.82 m | 3.23 m x 2.82 m |
| Second Level | Bathroom | 2.92 m | 1.88 m | 2.92 m x 1.88 m |
| Basement | Utility Room | 5.21 m | 3.43 m | 5.21 m x 3.43 m |
| Basement | Recreational, Games Room | 7.29 m | 3.2 m | 7.29 m x 3.2 m |
| Main Level | Foyer | 2.06 m | 1.83 m | 2.06 m x 1.83 m |
| Main Level | Living Room | 4.14 m | 3.38 m | 4.14 m x 3.38 m |
| Main Level | Dining Room | 4.19 m | 3.4 m | 4.19 m x 3.4 m |
| Main Level | Kitchen | 4.17 m | 3.33 m | 4.17 m x 3.33 m |
| Main Level | Bathroom | 1.68 m | 1.19 m | 1.68 m x 1.19 m |
Interested?
Contact us for more information
Natalie Keshavarznia
Salesperson
35 Maywood Ave
St. Catharines, Ontario L2R 1C5































