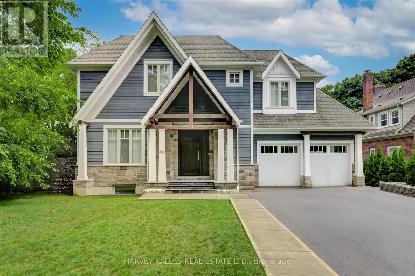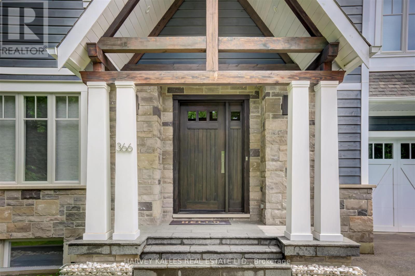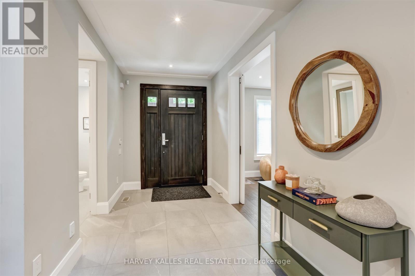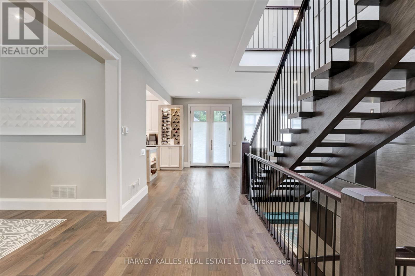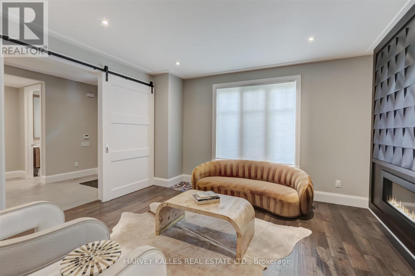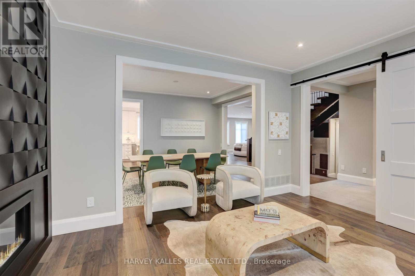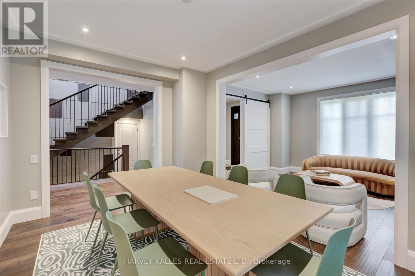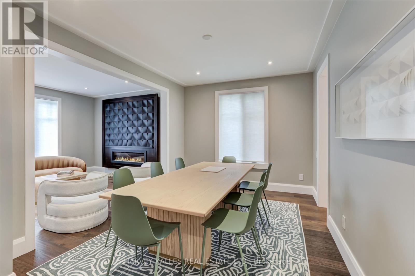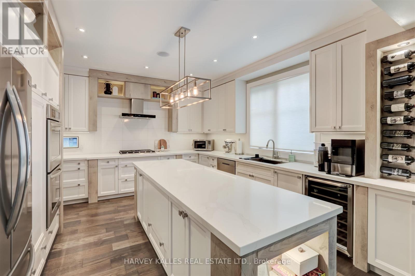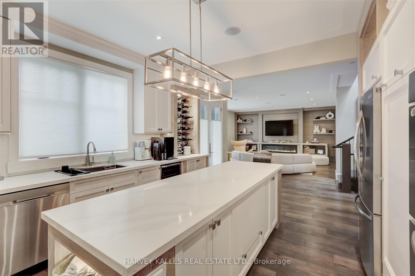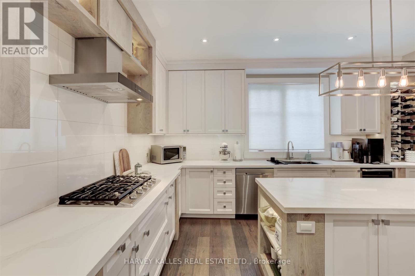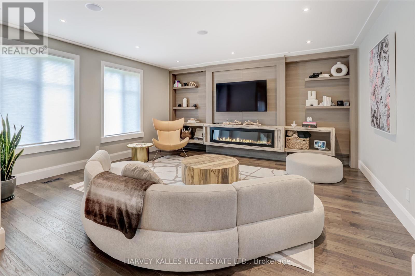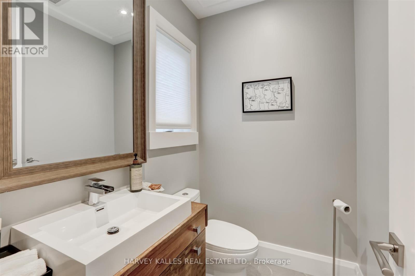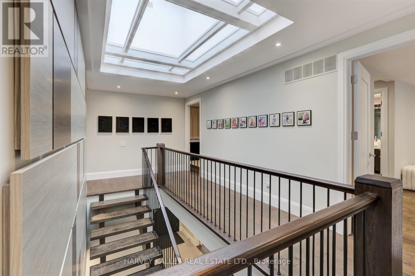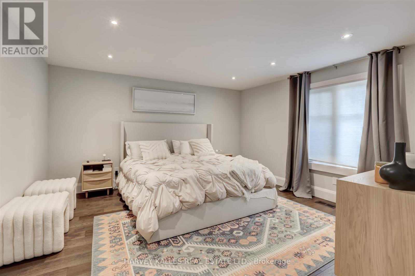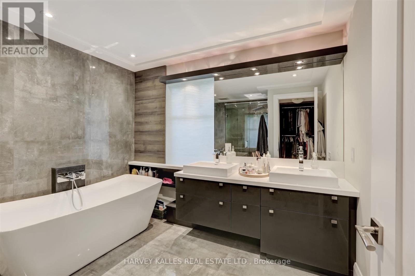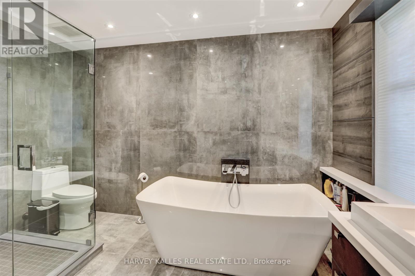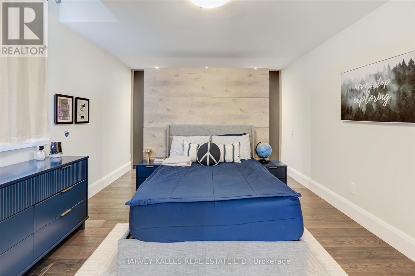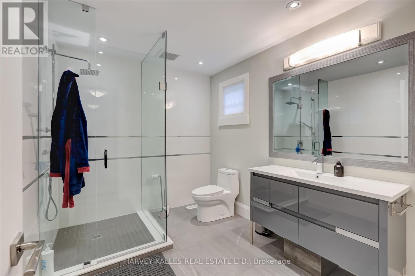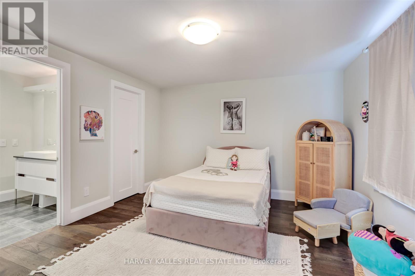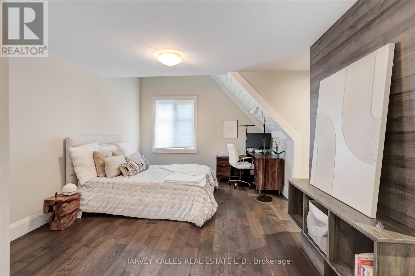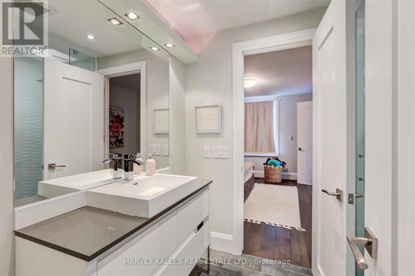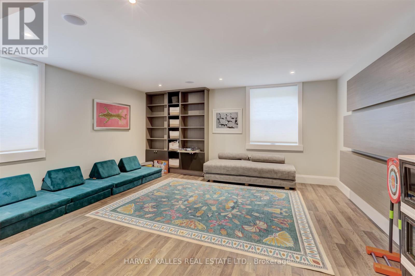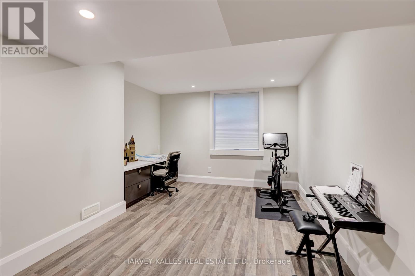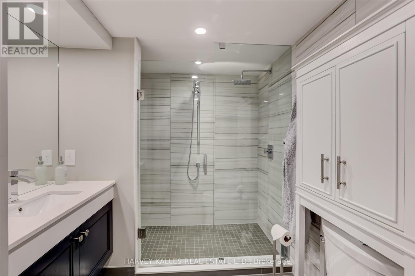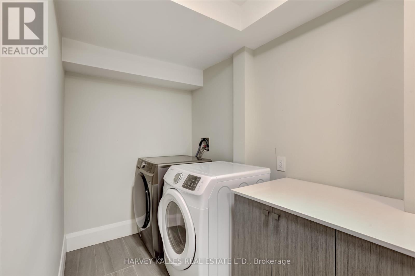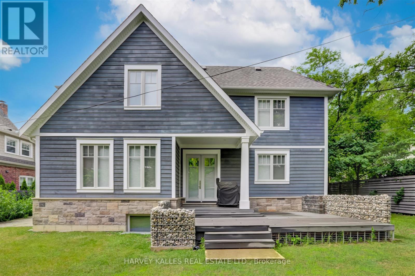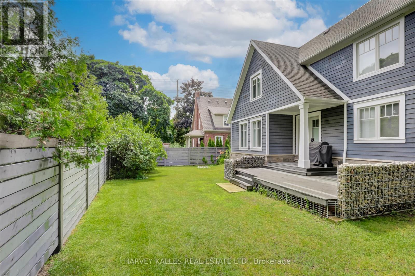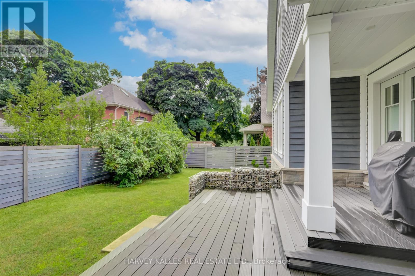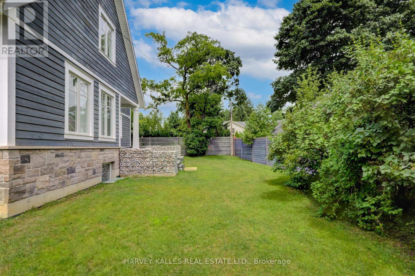366 Galt Avenue Oakville, Ontario L6J 3P3
$12,000 Monthly
Opportunity to live in a custom-built home in sought-after Old Oakville. Prime location within walking distance to Downtown Oakville, shops, restaurants, and the lake. This 4 + 1 bedroom home offers 3,593 sq. ft. of above-grade living space plus a fully finished basement, totaling 4,428 sq. ft. Features include a double car garage with rear pass-through parking pad, built-in cabinetry through-out, and custom detailing and finishes. Additional highlights include walk-behind closets, custom skylight, built-in speakers, large window wells with over-sized basement windows. European-influenced fencing and curbing, and an open-riser oak staircase withlighting. A beautifully designed home showcasing quality craftsmanship and attention to detail. One of Oakville's most desirable neighbourhoods. (id:61852)
Property Details
| MLS® Number | W12478474 |
| Property Type | Single Family |
| Neigbourhood | Ennisclare Park |
| Community Name | 1013 - OO Old Oakville |
| AmenitiesNearBy | Park, Place Of Worship |
| ParkingSpaceTotal | 6 |
Building
| BathroomTotal | 5 |
| BedroomsAboveGround | 4 |
| BedroomsBelowGround | 1 |
| BedroomsTotal | 5 |
| Age | 0 To 5 Years |
| Appliances | Water Meter, Garage Door Opener, Water Heater |
| BasementDevelopment | Finished |
| BasementType | Full (finished) |
| ConstructionStyleAttachment | Detached |
| CoolingType | Central Air Conditioning, Air Exchanger |
| ExteriorFinish | Stone, Wood |
| FireplacePresent | Yes |
| FlooringType | Hardwood, Laminate |
| FoundationType | Unknown |
| HalfBathTotal | 1 |
| HeatingFuel | Natural Gas |
| HeatingType | Forced Air |
| StoriesTotal | 2 |
| SizeInterior | 3500 - 5000 Sqft |
| Type | House |
| UtilityWater | Municipal Water |
Parking
| Garage |
Land
| Acreage | No |
| LandAmenities | Park, Place Of Worship |
| Sewer | Sanitary Sewer |
| SizeTotalText | Under 1/2 Acre |
Rooms
| Level | Type | Length | Width | Dimensions |
|---|---|---|---|---|
| Basement | Bedroom 5 | 4.3 m | 3.47 m | 4.3 m x 3.47 m |
| Basement | Great Room | 12.11 m | 4.97 m | 12.11 m x 4.97 m |
| Main Level | Foyer | 3.63 m | 3.04 m | 3.63 m x 3.04 m |
| Main Level | Living Room | 4.41 m | 3.67 m | 4.41 m x 3.67 m |
| Main Level | Dining Room | 4.41 m | 3.29 m | 4.41 m x 3.29 m |
| Main Level | Kitchen | 4.41 m | 7.29 m | 4.41 m x 7.29 m |
| Main Level | Eating Area | 3.39 m | 3.41 m | 3.39 m x 3.41 m |
| Main Level | Family Room | 4.06 m | 5.47 m | 4.06 m x 5.47 m |
| Upper Level | Bedroom 4 | 4.06 m | 3.88 m | 4.06 m x 3.88 m |
| Upper Level | Primary Bedroom | 5.08 m | 4.42 m | 5.08 m x 4.42 m |
| Upper Level | Bedroom 2 | 5.08 m | 3.62 m | 5.08 m x 3.62 m |
| Upper Level | Bedroom 3 | 4.87 m | 5.47 m | 4.87 m x 5.47 m |
Interested?
Contact us for more information
Luciano Commisso
Broker
2316 Bloor Street West
Toronto, Ontario M6S 1P2
