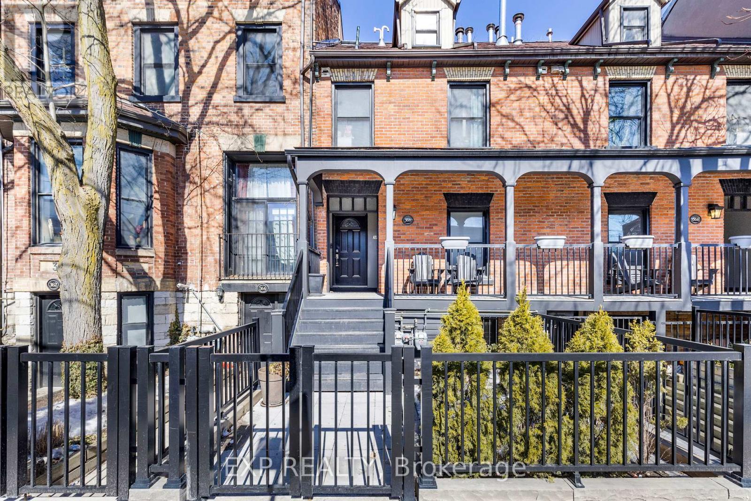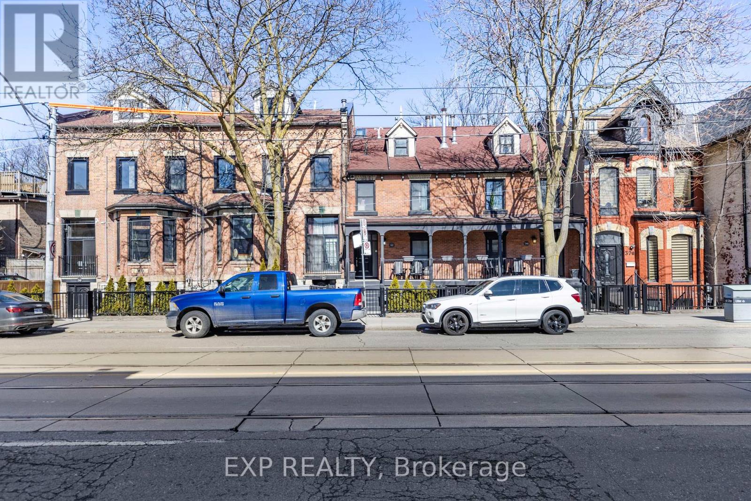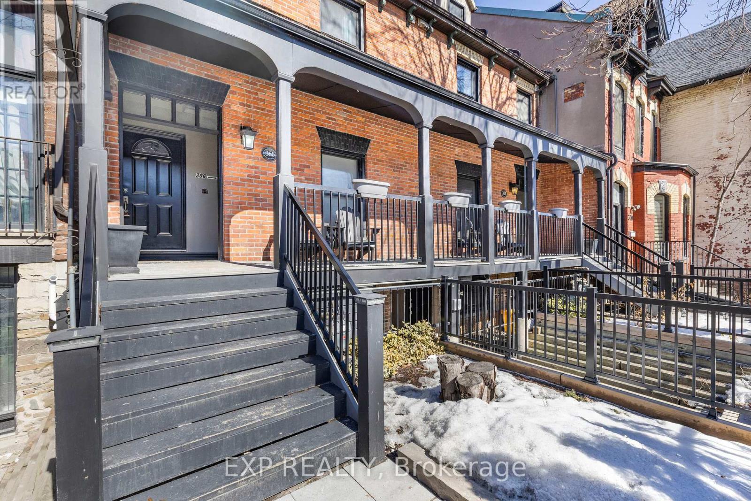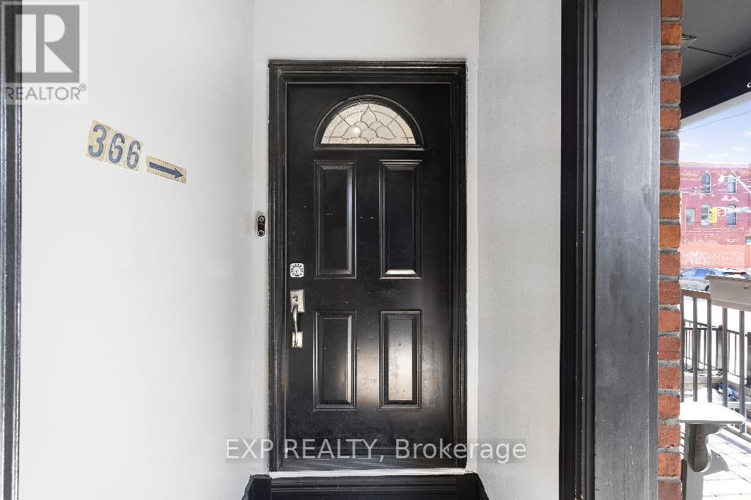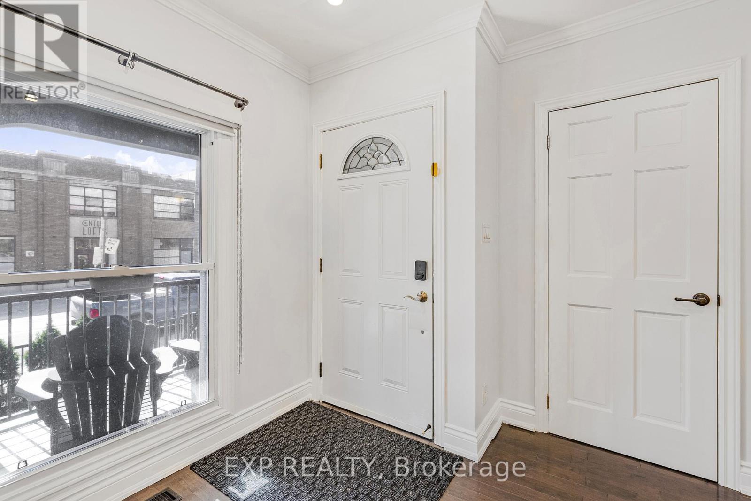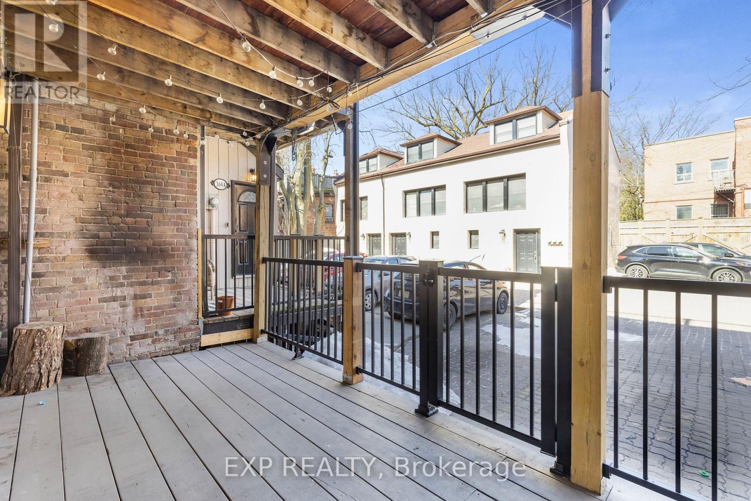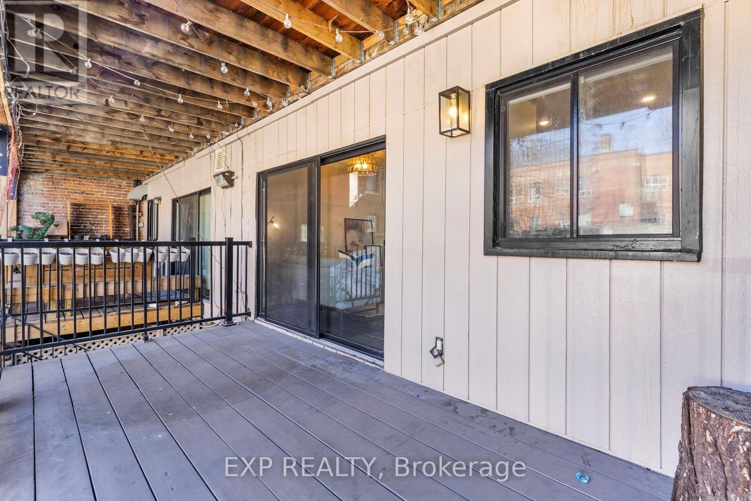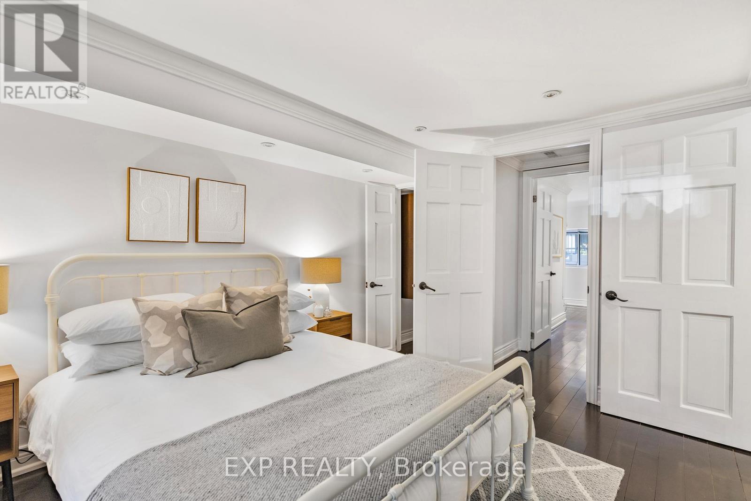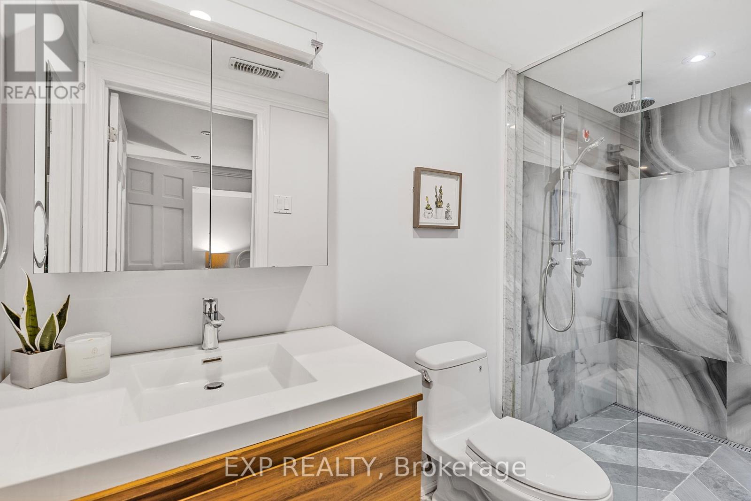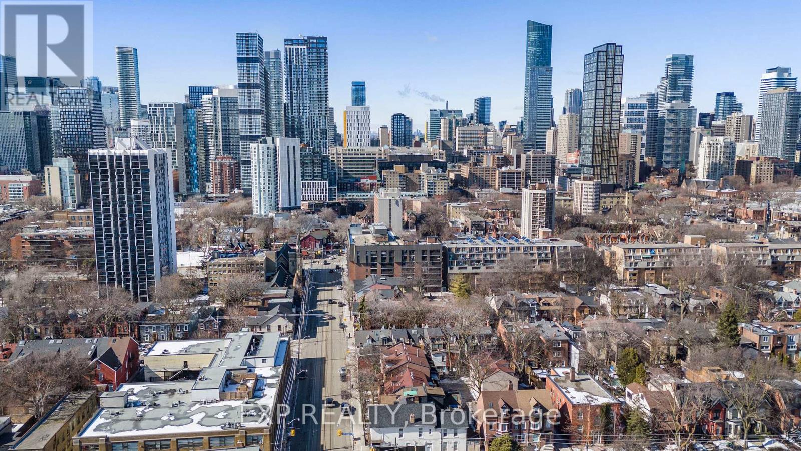366 Dundas Street E Toronto, Ontario M5A 2A3
$774,900Maintenance, Water
$493.29 Monthly
Maintenance, Water
$493.29 MonthlyToronto meets Brooklyn in this stylish brownstone-style heritage condo townhouse near Cabbagetown! This beautifully renovated 2-bed, 1.5-bath home offers 1,000+ sq ft of modern living in a secure gated community with surface parking, visitor parking, and a community garden. Enjoy a spacious and quiet deck, your private escape in the heart of the city. Walk-in closet, and smart layout with both bedrooms quietly tucked below grade for ultimate privacy. TTC at your doorstep, steps to schools, shops, and parks. Located in a rapidly evolving neighbourhood with approved revitalization plans for parks, a new community centre, shops, and residential development. Previously rented for $3,700/month. A rare opportunity offering style, security, and income potential in the heart of the city! (id:61852)
Property Details
| MLS® Number | C12010557 |
| Property Type | Single Family |
| Neigbourhood | Toronto Centre |
| Community Name | Moss Park |
| AmenitiesNearBy | Place Of Worship, Schools, Park, Public Transit |
| CommunityFeatures | Pet Restrictions, Community Centre |
| Features | In Suite Laundry |
| ParkingSpaceTotal | 1 |
Building
| BathroomTotal | 2 |
| BedroomsAboveGround | 2 |
| BedroomsTotal | 2 |
| Age | 100+ Years |
| Amenities | Visitor Parking, Fireplace(s) |
| Appliances | Water Heater, Water Meter, Dishwasher, Dryer, Stove, Washer, Whirlpool, Refrigerator |
| CoolingType | Central Air Conditioning |
| ExteriorFinish | Brick |
| FireProtection | Smoke Detectors |
| FireplacePresent | Yes |
| FireplaceTotal | 1 |
| FlooringType | Hardwood |
| HalfBathTotal | 1 |
| HeatingFuel | Natural Gas |
| HeatingType | Forced Air |
| StoriesTotal | 2 |
| SizeInterior | 600 - 699 Sqft |
| Type | Row / Townhouse |
Parking
| No Garage |
Land
| Acreage | No |
| LandAmenities | Place Of Worship, Schools, Park, Public Transit |
Rooms
| Level | Type | Length | Width | Dimensions |
|---|---|---|---|---|
| Lower Level | Primary Bedroom | 3.57 m | 2.96 m | 3.57 m x 2.96 m |
| Lower Level | Bedroom 2 | 3.9 m | 2.9 m | 3.9 m x 2.9 m |
| Main Level | Living Room | 5 m | 3.54 m | 5 m x 3.54 m |
| Main Level | Dining Room | 3.69 m | 2.74 m | 3.69 m x 2.74 m |
| Main Level | Kitchen | 3.11 m | 2.8 m | 3.11 m x 2.8 m |
https://www.realtor.ca/real-estate/28003253/366-dundas-street-e-toronto-moss-park-moss-park
Interested?
Contact us for more information
Cara Cattani
Salesperson
Kristin Maton
Salesperson
