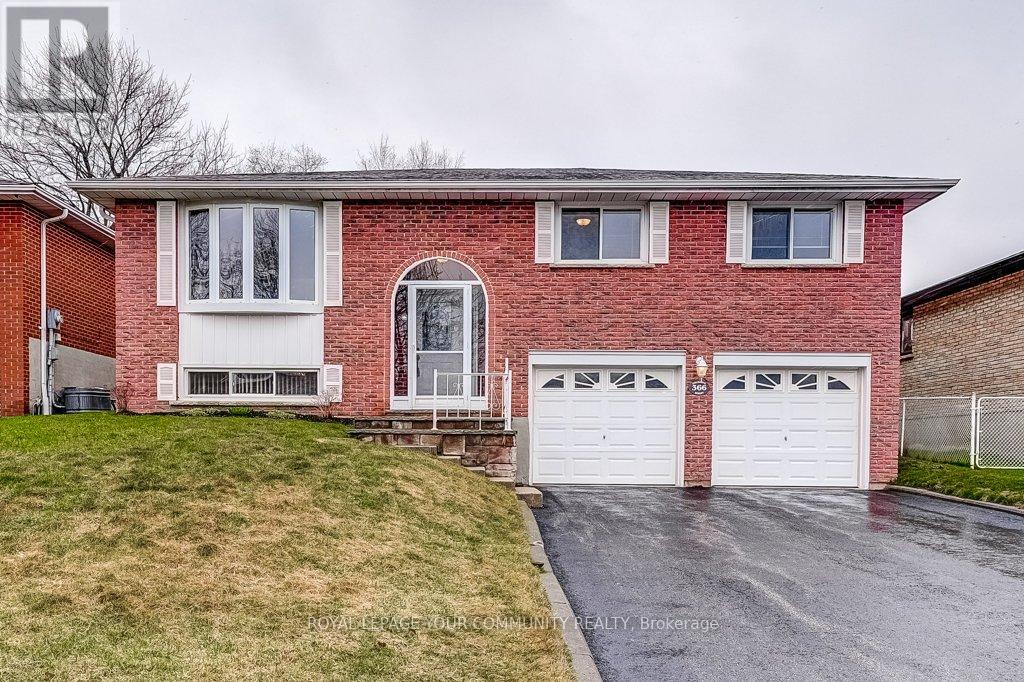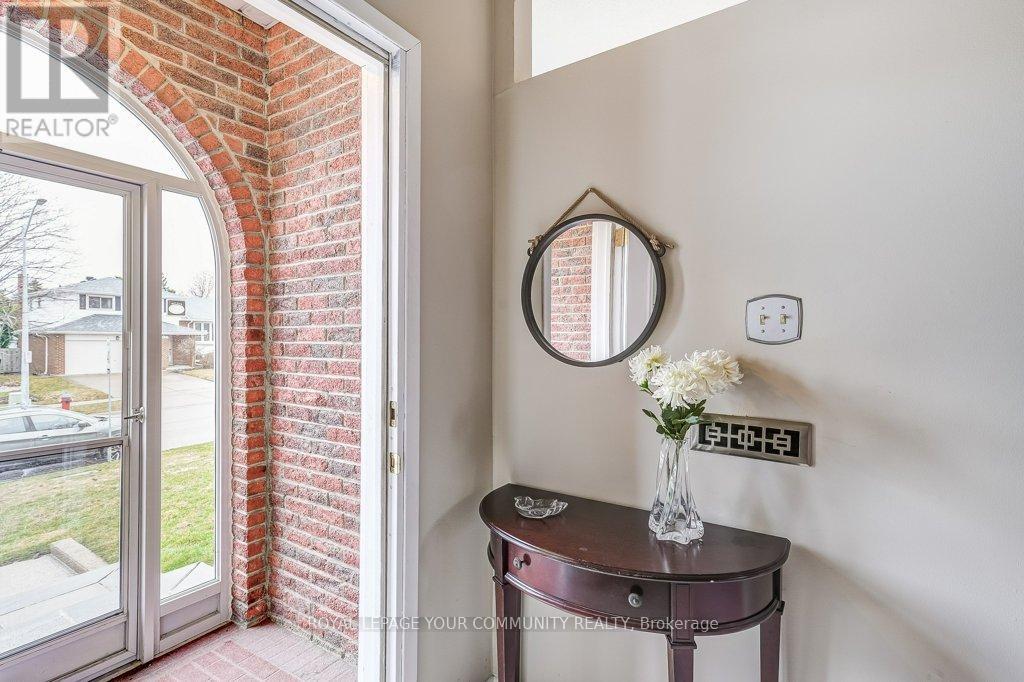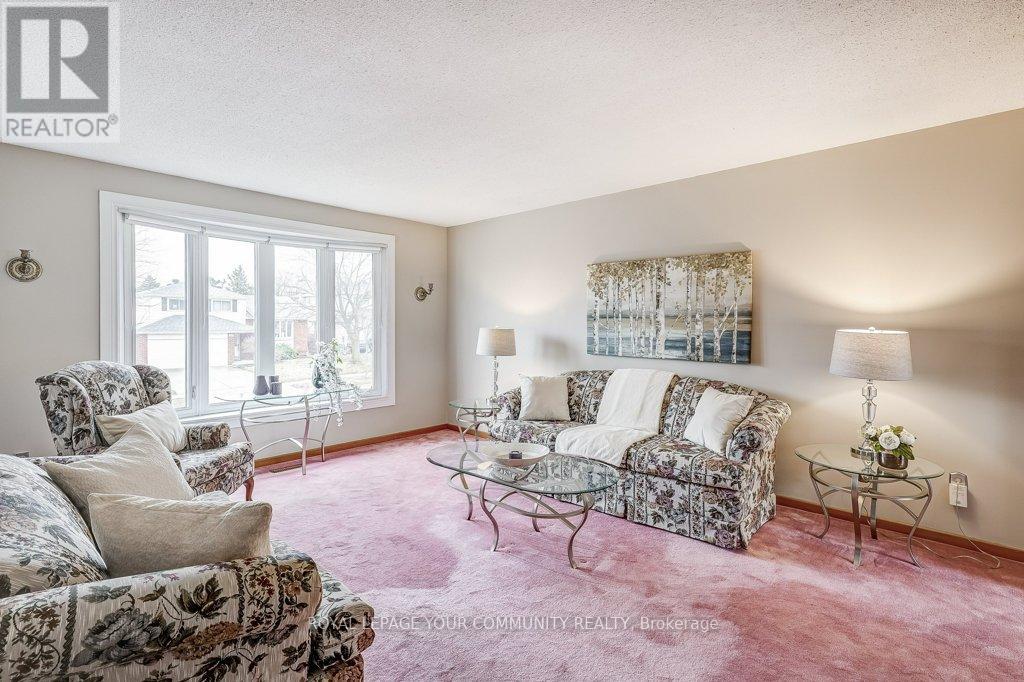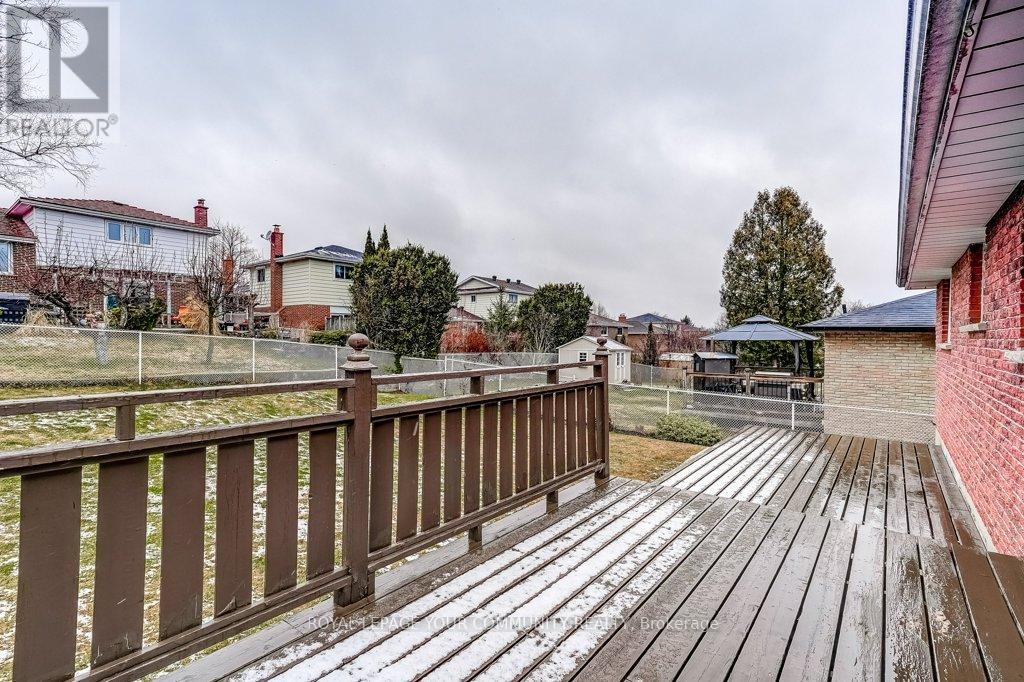366 Colborne Street Bradford West Gwillimbury, Ontario L3Z 1C8
$879,000
Welcome to this demand neighbourhood! A great place for first time buyers or a growing family, to get into a Detached home on a large lot! Pride of ownership shows in this charming, bright, raised bungalow that has been lovingly maintained by the original owners. Now it is your turn to add your touches to this solid brick house and call it 'Home'! For indoor living, the LR/DR combo is spacious and bright with a walk out to your deck. The sliding door blinds are easy to manage & were installed in the past year. The re-faced & neutral kitchen cupboards and ceramic backsplash allow you to enjoy this eat-in kitchen right away! 3 good sized bedrooms offer ample space for sleeping, home office &/or additional living space/den as needed. Downstairs you can get cozy with a stone gas fireplace in the family room. A large storage and utility space that is clean, dry and bright is available for your laundry and storage needs. You also have easy indoor access to an attached double garage with insulated doors. Ample parking in the double-wide driveway with no sidewalk. Enjoy the afternoon sun outdoors with your 2-level deck for barbeques and family gatherings. Or expand your fun onto the large, fenced back yard! The kitchen and main bathroom have had some updates. Some windows have been replaced. You will find schools, parks, shopping and transit all nearby for your convenience. Hwy 400 is nearby for easy commuting. This is a wonderful home and location! (id:61852)
Property Details
| MLS® Number | N12078774 |
| Property Type | Single Family |
| Community Name | Bradford |
| ParkingSpaceTotal | 6 |
Building
| BathroomTotal | 2 |
| BedroomsAboveGround | 3 |
| BedroomsTotal | 3 |
| Age | 31 To 50 Years |
| Appliances | Central Vacuum, Dishwasher, Dryer, Microwave, Stove, Washer, Window Coverings, Refrigerator |
| ArchitecturalStyle | Raised Bungalow |
| BasementDevelopment | Partially Finished |
| BasementType | N/a (partially Finished) |
| ConstructionStyleAttachment | Detached |
| CoolingType | Central Air Conditioning |
| ExteriorFinish | Brick |
| FireplacePresent | Yes |
| FlooringType | Carpeted |
| FoundationType | Block |
| HalfBathTotal | 1 |
| HeatingFuel | Natural Gas |
| HeatingType | Forced Air |
| StoriesTotal | 1 |
| SizeInterior | 1100 - 1500 Sqft |
| Type | House |
| UtilityWater | Municipal Water |
Parking
| Attached Garage | |
| Garage |
Land
| Acreage | No |
| Sewer | Sanitary Sewer |
| SizeDepth | 110 Ft |
| SizeFrontage | 50 Ft |
| SizeIrregular | 50 X 110 Ft |
| SizeTotalText | 50 X 110 Ft |
Rooms
| Level | Type | Length | Width | Dimensions |
|---|---|---|---|---|
| Basement | Family Room | 5.18 m | 3.87 m | 5.18 m x 3.87 m |
| Basement | Utility Room | 3.45 m | 3.02 m | 3.45 m x 3.02 m |
| Basement | Other | 9.09 m | 3.49 m | 9.09 m x 3.49 m |
| Main Level | Living Room | 5.2 m | 4.01 m | 5.2 m x 4.01 m |
| Main Level | Dining Room | 3.62 m | 2.89 m | 3.62 m x 2.89 m |
| Main Level | Kitchen | 3.62 m | 3.33 m | 3.62 m x 3.33 m |
| Main Level | Primary Bedroom | 4.06 m | 3.62 m | 4.06 m x 3.62 m |
| Main Level | Bedroom 2 | 4.46 m | 3.02 m | 4.46 m x 3.02 m |
| Main Level | Bedroom 3 | 3.32 m | 2.86 m | 3.32 m x 2.86 m |
Interested?
Contact us for more information
Cindy Miller
Salesperson
14799 Yonge Street, 100408
Aurora, Ontario L4G 1N1
Chelsea Kuhlmann
Salesperson
14799 Yonge Street, 100408
Aurora, Ontario L4G 1N1





























