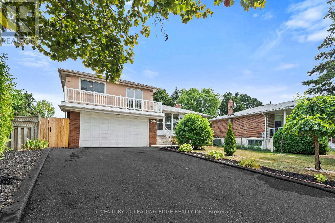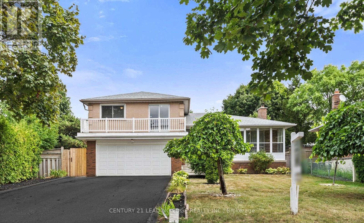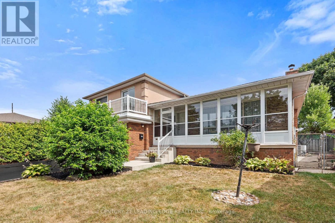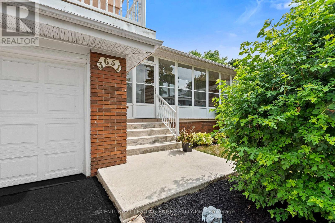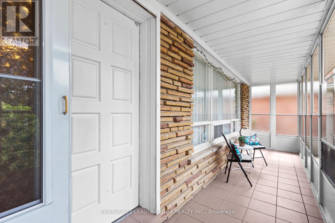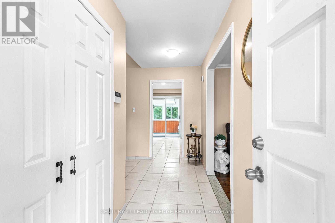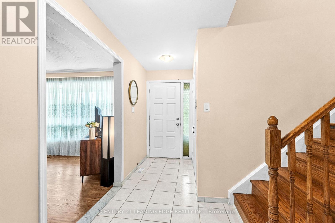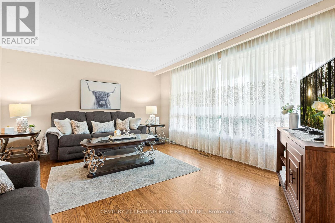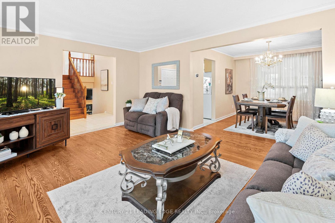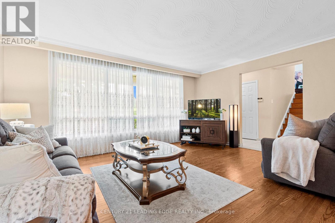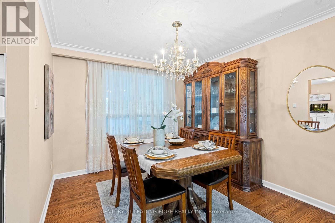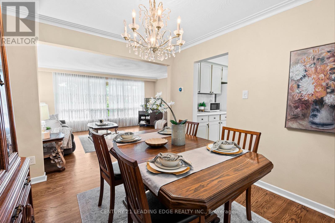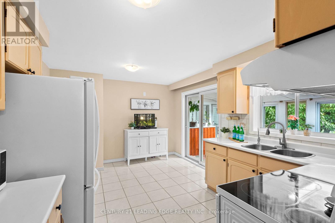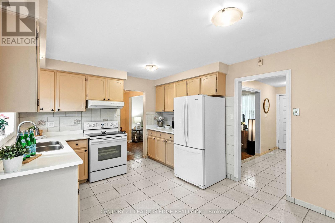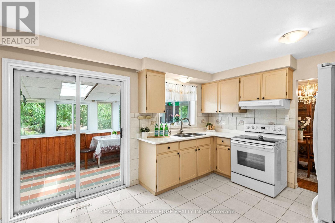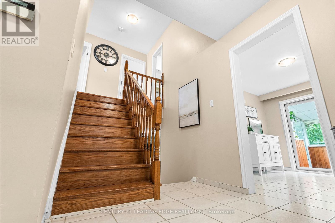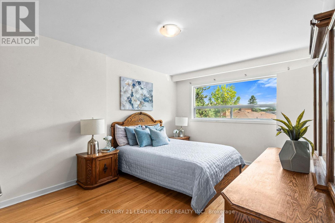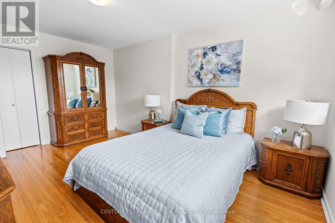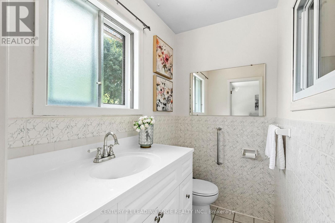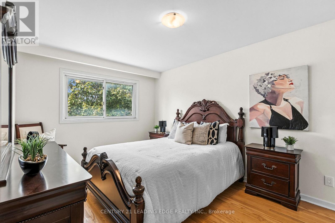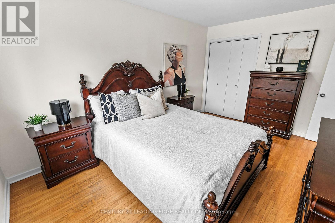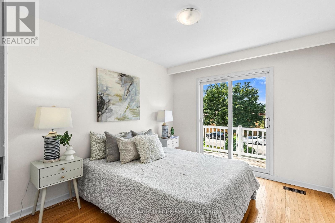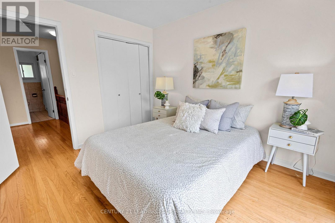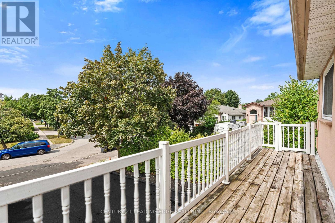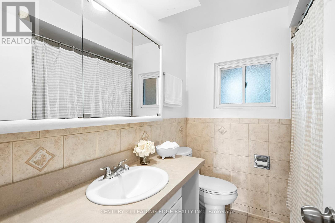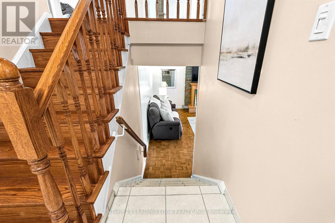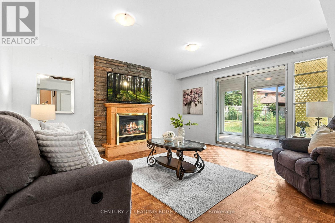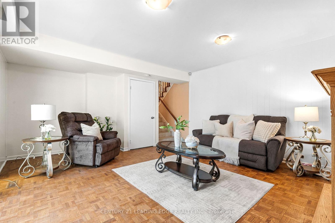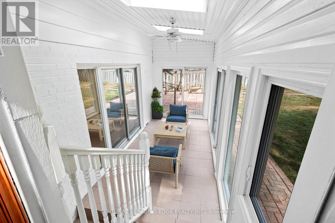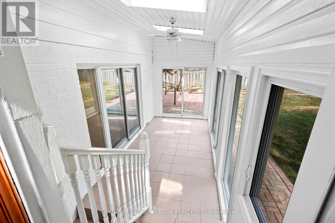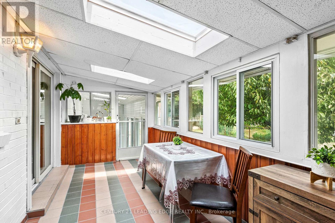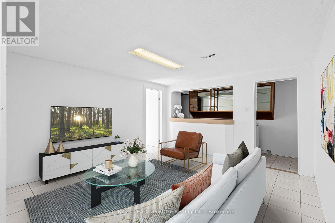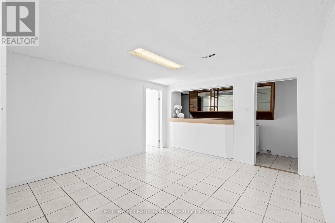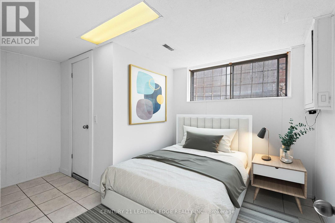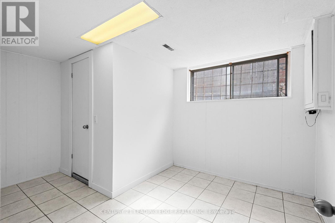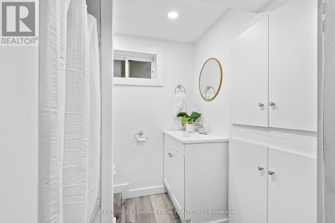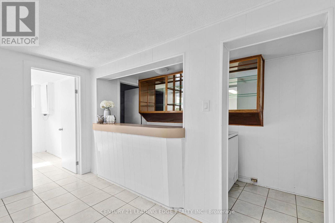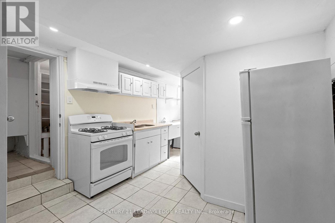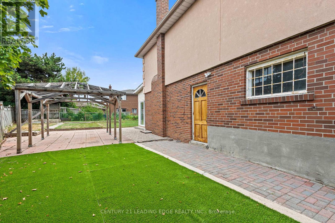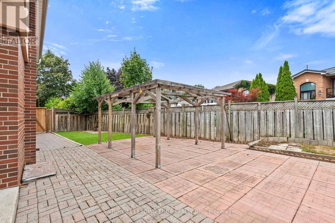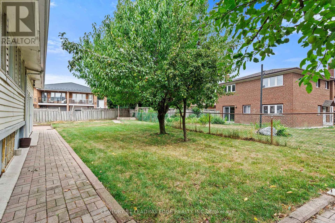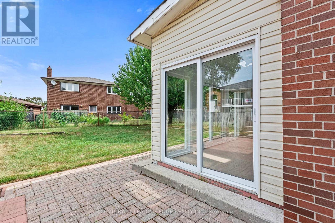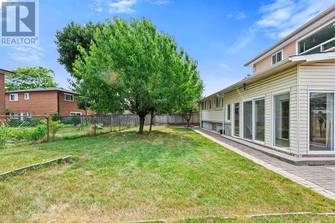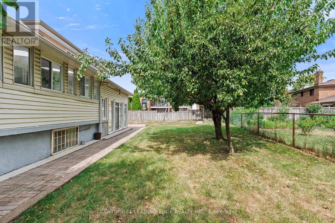3651 Broomhill Crescent Mississauga, Ontario L4Y 3N5
$1,199,900
Beautiful 4-bedroom home in prime Applewood location located on a large pie shaped lot! 1,696sq. ft. above grade living plus 748sq. ft. of finished basement with sep. entrance! Double Garage! This well-maintained 3-level side split offers an open-concept living/dining area, large eat-in kitchen with walkout to sunroom, cozy family room with fireplace. Upper level features 3 large bedrooms, including a primary with 2-pc ensuite and a second bedroom with walkout to balcony. Perfect place to enjoy your morning coffee. Finished basement with separate entrance includes kitchenette, living area, 4th bedroom with walk-in closet, and 3-pc bath Ideal for extended family or potential rental income. Upgrades include hardwood floors throughout, renovated bathroom, roof (2024), and furnace (2023), A/C. Enjoy outdoor living with 2 solariums, an enclosed front veranda, mature fruit trees, and landscaped gardens on a premium pie-shaped lot. Excellent location just minutes to Hwy 401 & 403, Square One, shopping, public transportation, parks, and schools. Some rooms virtually staged: ( basement rec room, bedroom & sunroom ) Amazing value for this wonderful detached large home! Endless possibilities. (id:61852)
Property Details
| MLS® Number | W12370480 |
| Property Type | Single Family |
| Community Name | Applewood |
| AmenitiesNearBy | Park, Place Of Worship, Public Transit |
| CommunityFeatures | Community Centre |
| EquipmentType | Water Heater |
| Features | In-law Suite |
| ParkingSpaceTotal | 6 |
| RentalEquipmentType | Water Heater |
| Structure | Porch |
Building
| BathroomTotal | 3 |
| BedroomsAboveGround | 3 |
| BedroomsBelowGround | 1 |
| BedroomsTotal | 4 |
| Appliances | Dishwasher, Dryer, Stove, Washer, Window Coverings, Refrigerator |
| BasementDevelopment | Finished |
| BasementFeatures | Separate Entrance |
| BasementType | N/a (finished) |
| ConstructionStyleAttachment | Detached |
| ConstructionStyleSplitLevel | Sidesplit |
| CoolingType | Central Air Conditioning |
| ExteriorFinish | Stucco, Brick |
| FireplacePresent | Yes |
| FlooringType | Hardwood, Ceramic |
| FoundationType | Unknown |
| HalfBathTotal | 1 |
| HeatingFuel | Natural Gas |
| HeatingType | Forced Air |
| SizeInterior | 1500 - 2000 Sqft |
| Type | House |
| UtilityWater | Municipal Water |
Parking
| Attached Garage | |
| Garage |
Land
| Acreage | No |
| LandAmenities | Park, Place Of Worship, Public Transit |
| LandscapeFeatures | Landscaped |
| Sewer | Sanitary Sewer |
| SizeDepth | 119 Ft ,9 In |
| SizeFrontage | 49 Ft ,9 In |
| SizeIrregular | 49.8 X 119.8 Ft |
| SizeTotalText | 49.8 X 119.8 Ft |
Rooms
| Level | Type | Length | Width | Dimensions |
|---|---|---|---|---|
| Second Level | Primary Bedroom | 4.98 m | 3.57 m | 4.98 m x 3.57 m |
| Second Level | Bedroom 2 | 3.53 m | 4.2 m | 3.53 m x 4.2 m |
| Second Level | Bedroom 3 | 3.6 m | 3.2 m | 3.6 m x 3.2 m |
| Basement | Bathroom | Measurements not available | ||
| Basement | Recreational, Games Room | 3.88 m | 3.4 m | 3.88 m x 3.4 m |
| Basement | Kitchen | Measurements not available | ||
| Basement | Bedroom 4 | 2.94 m | 4 m | 2.94 m x 4 m |
| Lower Level | Family Room | 5.28 m | 4.54 m | 5.28 m x 4.54 m |
| Main Level | Living Room | 5 m | 3.93 m | 5 m x 3.93 m |
| Main Level | Dining Room | 3.4 m | 2.97 m | 3.4 m x 2.97 m |
| Main Level | Kitchen | 4.58 m | 3.38 m | 4.58 m x 3.38 m |
https://www.realtor.ca/real-estate/28791364/3651-broomhill-crescent-mississauga-applewood-applewood
Interested?
Contact us for more information
Maggie Laufer
Salesperson
408 Dundas St West
Whitby, Ontario L1N 2M7
