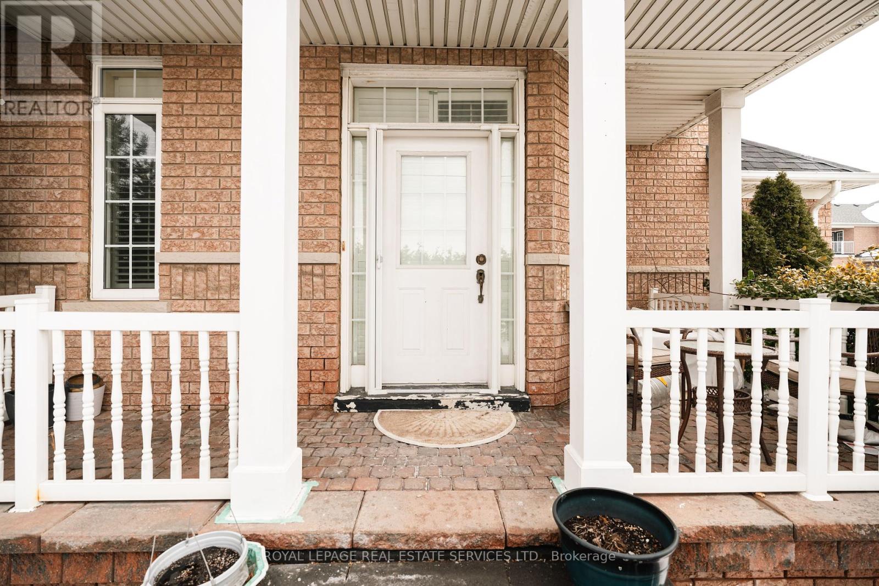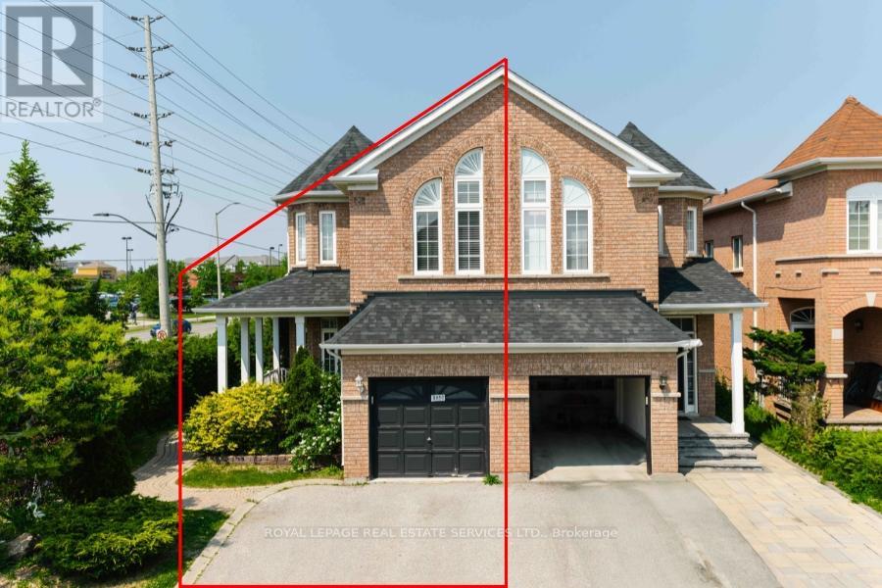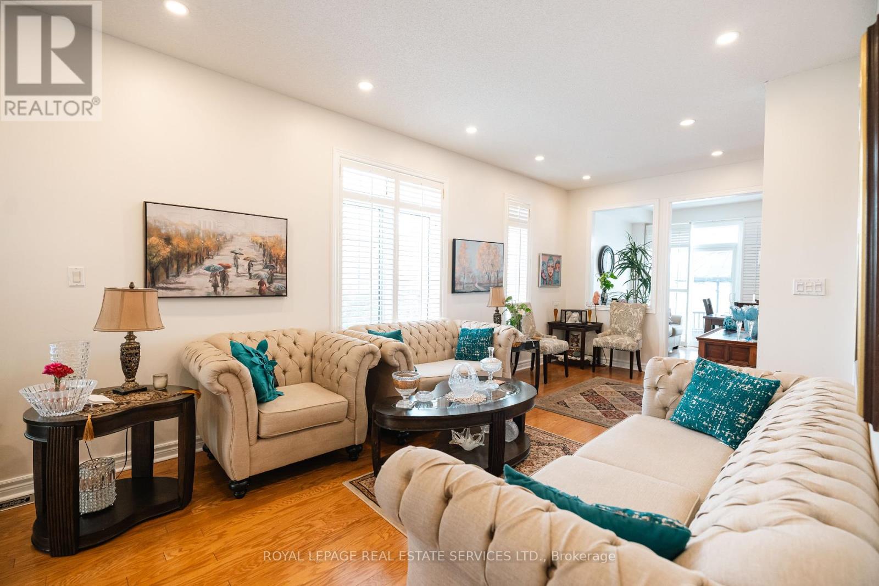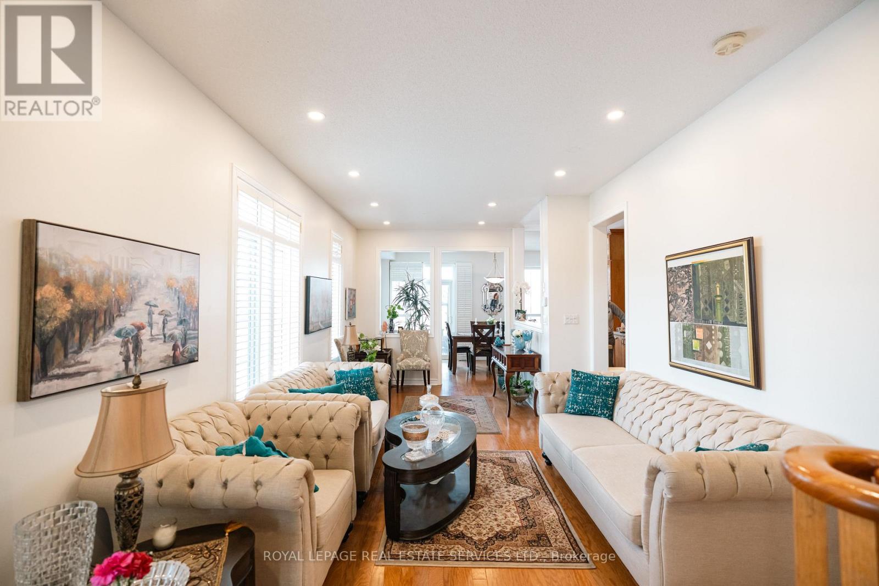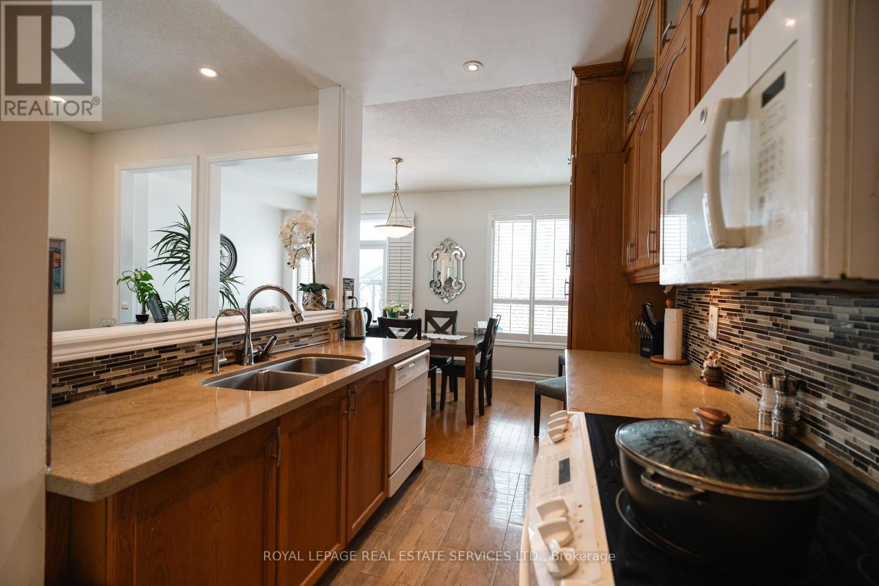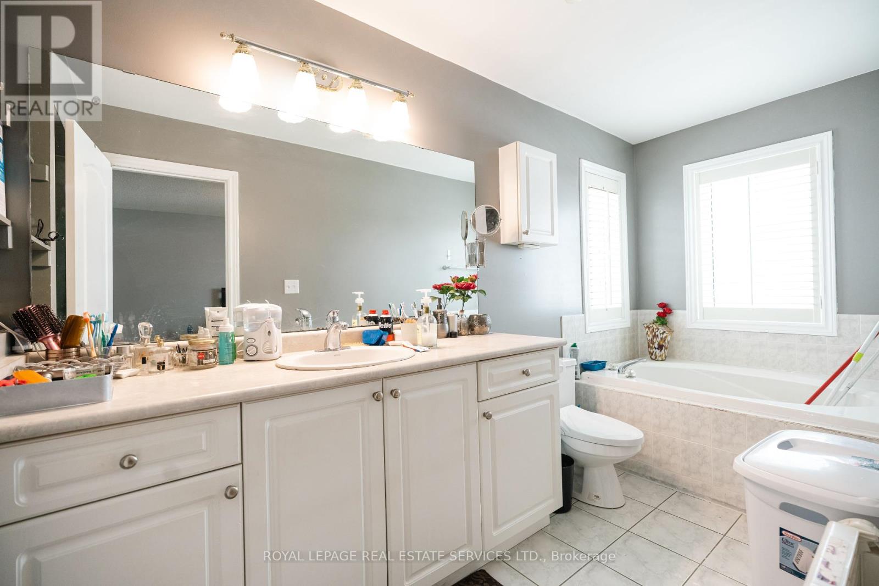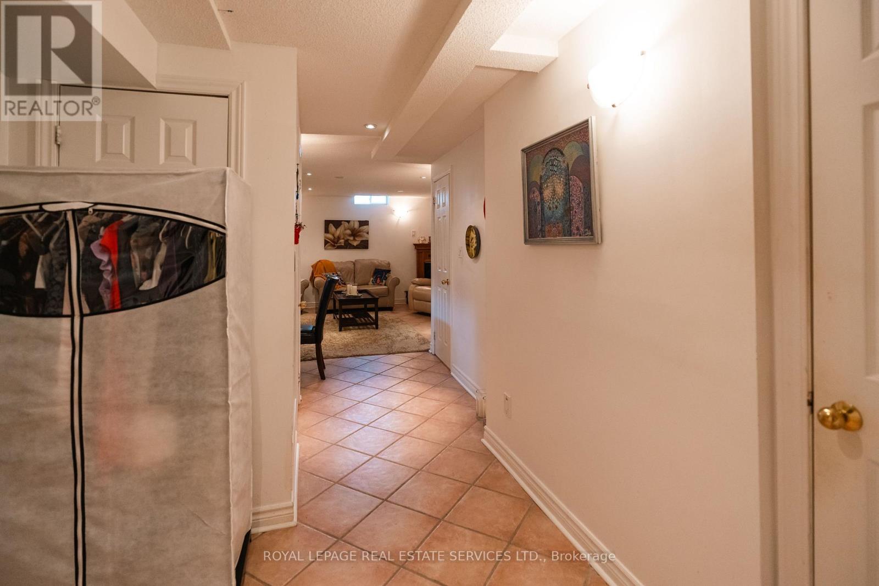3650 Thomas Street Mississauga, Ontario L5M 7E2
$1,079,000
Welcome to 3650 Thomas Street, Mississauga---an exceptional home that exudes pride of ownership, nestled on a professionally landscaped, private tree-lined wide corner lot. This stunning propery offers both elegance and functionality, making it the perfect setting for entertaining family and friends. The beautifully designed interlocking brick driveway accomodates two vehicles, enhancing the home's curb appeal. Step inside to discover a brand-new kitchen with modern finishes, seamlessly blending style and practicality. Gleaming hardwood floors extend throughout, adding warmth and sophistication to the living space. Every detail of this home has been thoughtfully updated, ensuring a comfortable and living atmosphere. Situated in an unbeatable location, this home is just moments away from top-rated schools, places of worship, shopping center, major highways, and the GO Train--offering seamlessly connectivity to the rest of the city. Families will appreciate proximity to McKinnon Public School, Ruth Thompson Middle School, and Stephen Lewis Secondary School, making this an ideal home for those seeking quality education and convenience. Experience the perfect blend of privacy, luxury and accessibility in this remarkable residence--don't miss the opportunity to call it home! (id:61852)
Property Details
| MLS® Number | W12210042 |
| Property Type | Single Family |
| Neigbourhood | Churchill Meadows |
| Community Name | Churchill Meadows |
| AmenitiesNearBy | Park, Place Of Worship, Public Transit, Schools |
| CommunityFeatures | Community Centre |
| ParkingSpaceTotal | 3 |
Building
| BathroomTotal | 4 |
| BedroomsAboveGround | 3 |
| BedroomsTotal | 3 |
| Age | 16 To 30 Years |
| Appliances | Central Vacuum, Dishwasher, Garage Door Opener, Stove, Window Coverings, Refrigerator |
| BasementDevelopment | Finished |
| BasementType | Full (finished) |
| ConstructionStyleAttachment | Semi-detached |
| CoolingType | Central Air Conditioning |
| ExteriorFinish | Brick |
| FireplacePresent | Yes |
| FlooringType | Hardwood, Tile |
| FoundationType | Concrete |
| HalfBathTotal | 1 |
| HeatingFuel | Natural Gas |
| HeatingType | Forced Air |
| StoriesTotal | 2 |
| SizeInterior | 1500 - 2000 Sqft |
| Type | House |
| UtilityWater | Municipal Water |
Parking
| Attached Garage | |
| Garage |
Land
| Acreage | No |
| LandAmenities | Park, Place Of Worship, Public Transit, Schools |
| Sewer | Sanitary Sewer |
| SizeDepth | 104 Ft ,2 In |
| SizeFrontage | 22 Ft ,3 In |
| SizeIrregular | 22.3 X 104.2 Ft |
| SizeTotalText | 22.3 X 104.2 Ft |
Rooms
| Level | Type | Length | Width | Dimensions |
|---|---|---|---|---|
| Second Level | Family Room | 5.05 m | 3.05 m | 5.05 m x 3.05 m |
| Second Level | Primary Bedroom | 4.3 m | 3.35 m | 4.3 m x 3.35 m |
| Second Level | Bedroom 2 | 3.05 m | 2.45 m | 3.05 m x 2.45 m |
| Second Level | Bedroom 3 | 3.75 m | 2.45 m | 3.75 m x 2.45 m |
| Basement | Recreational, Games Room | 5.3 m | 4.9 m | 5.3 m x 4.9 m |
| Main Level | Living Room | 7.5 m | 3.35 m | 7.5 m x 3.35 m |
| Main Level | Eating Area | 4.9 m | 2.95 m | 4.9 m x 2.95 m |
| Main Level | Kitchen | 3.95 m | 2.25 m | 3.95 m x 2.25 m |
Interested?
Contact us for more information
Khalid Abdulahad
Salesperson
2520 Eglinton Ave West #207c
Mississauga, Ontario L5M 0Y4
