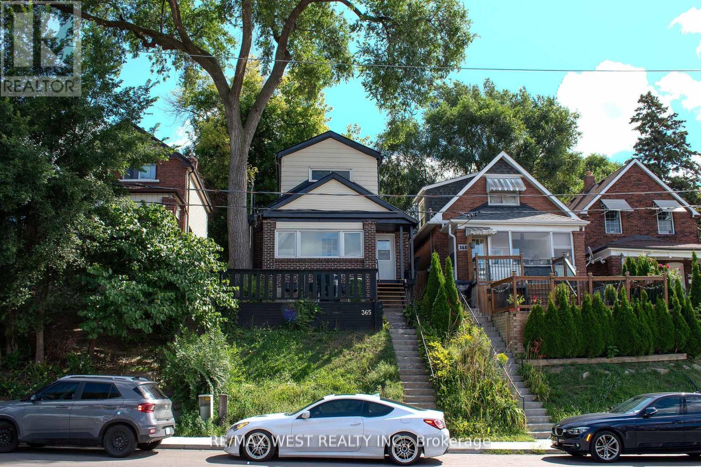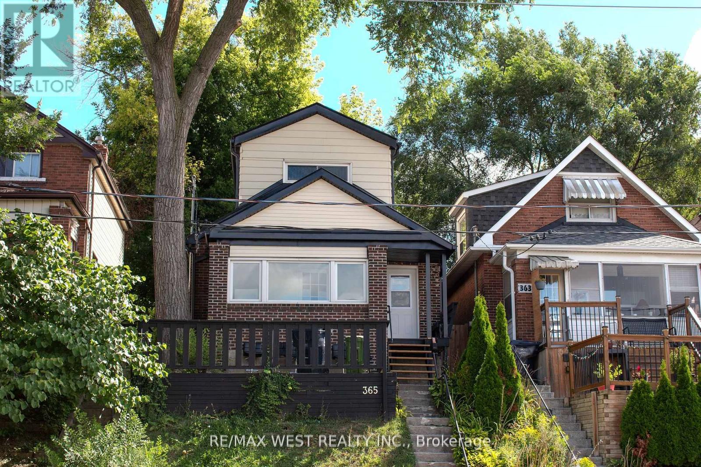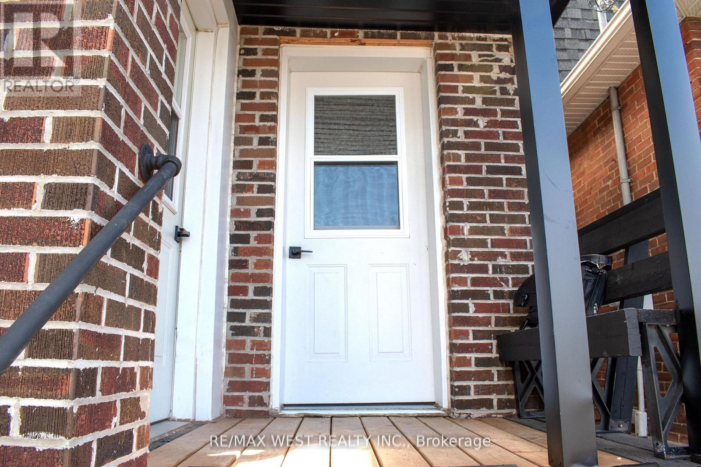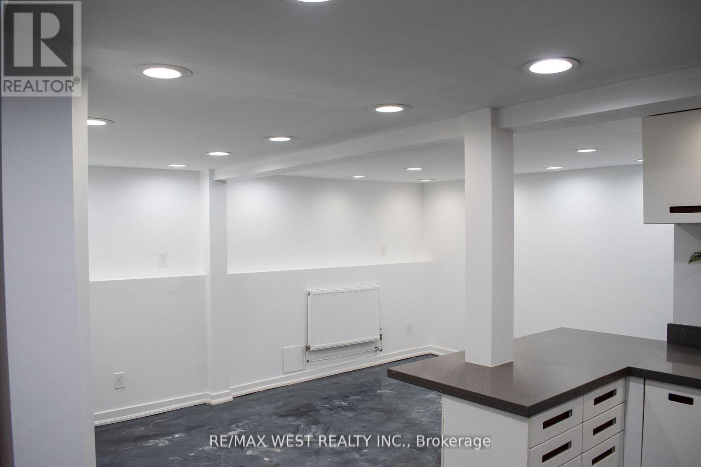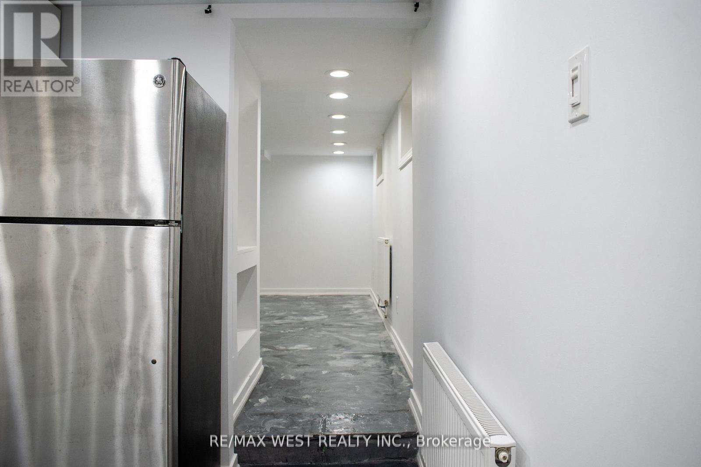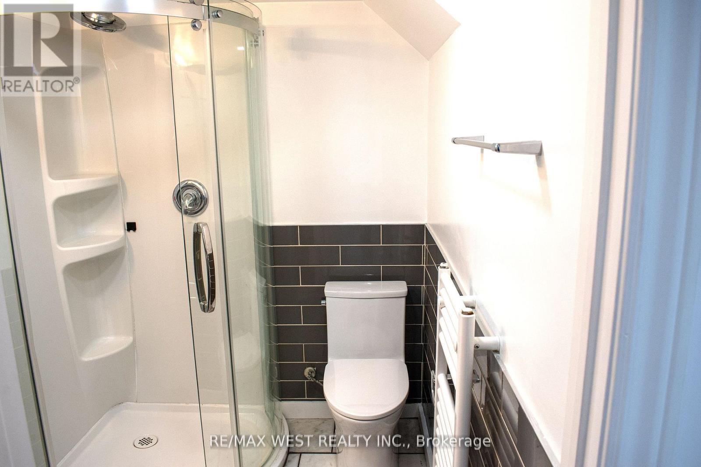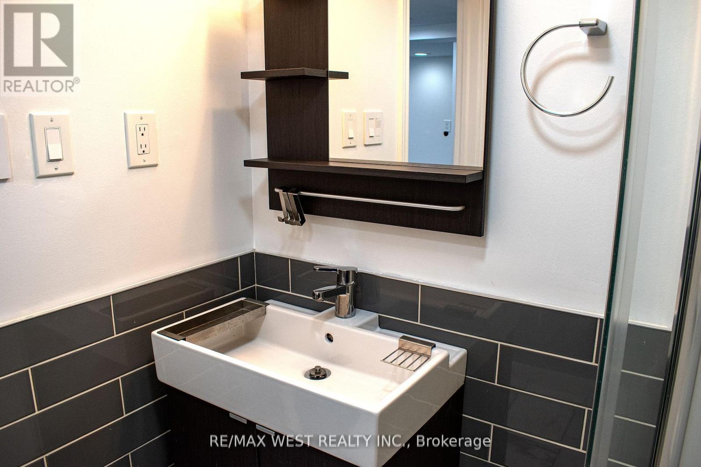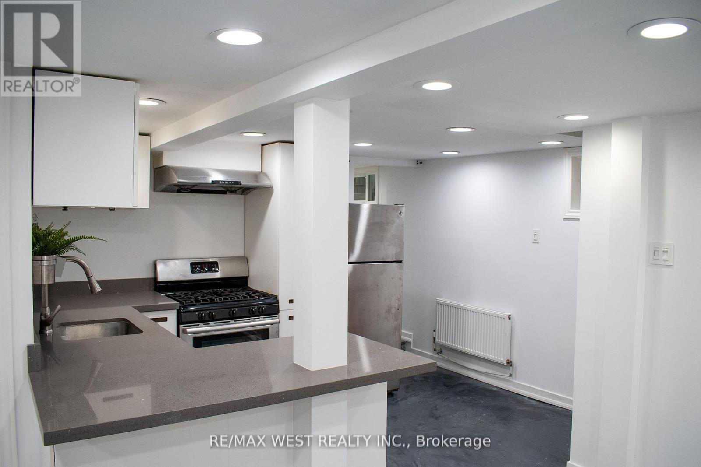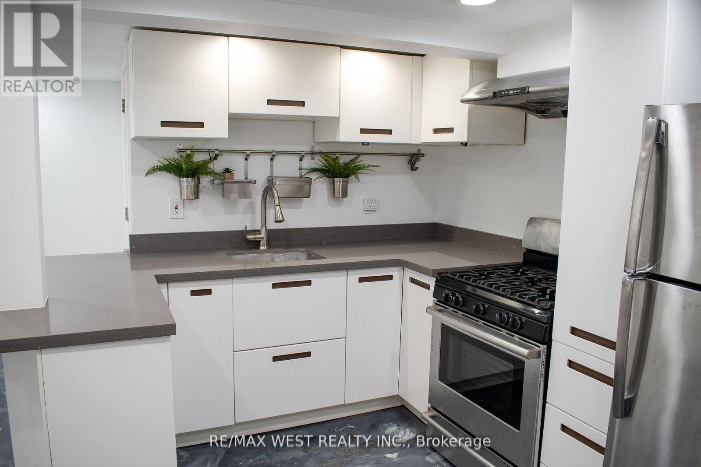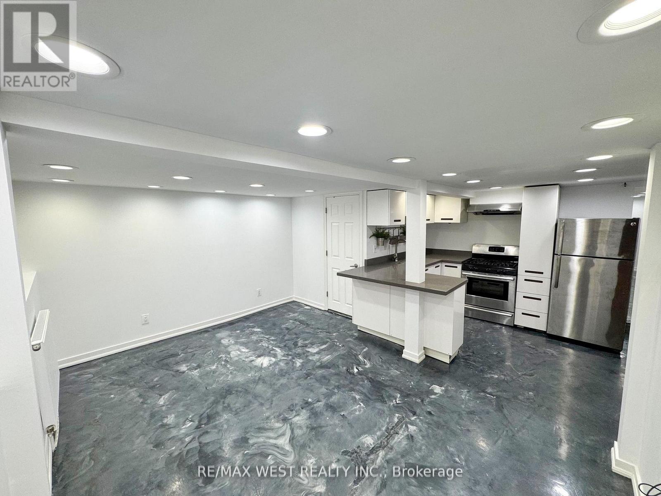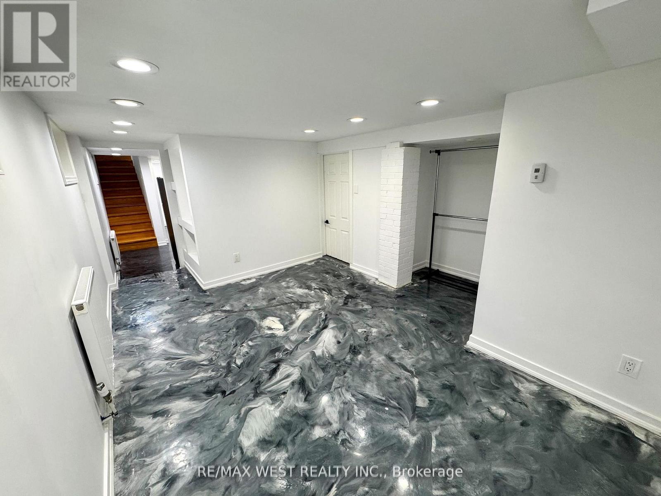365 Silverthorn Avenue Toronto, Ontario M6M 3G7
$1,500 Monthly
Bright and private 1-bed, 1-bath basement apartment in the heart of Yorks Silverthorn neighbourhood. This spacious unit features a separate entrance, open-concept living area, and a kitchen with gas stove. Windows provide natural light throughout, creating a comfortable and welcoming space. Conveniently located close to TTC transit, shopping, parks, and schools, with easy access to major routes for commuting. Tenant responsible for 50% of utilities. No pets, no smoking, owner has a pet allergy. (id:61852)
Property Details
| MLS® Number | W12445352 |
| Property Type | Single Family |
| Neigbourhood | Keelesdale-Eglinton West |
| Community Name | Keelesdale-Eglinton West |
| Features | Carpet Free |
Building
| BathroomTotal | 1 |
| BedroomsAboveGround | 1 |
| BedroomsTotal | 1 |
| Appliances | Stove |
| BasementDevelopment | Finished |
| BasementFeatures | Separate Entrance |
| BasementType | N/a, N/a (finished) |
| ConstructionStyleAttachment | Detached |
| CoolingType | Wall Unit |
| ExteriorFinish | Aluminum Siding, Brick |
| FoundationType | Concrete |
| HeatingFuel | Natural Gas |
| HeatingType | Radiant Heat |
| StoriesTotal | 2 |
| SizeInterior | 1100 - 1500 Sqft |
| Type | House |
| UtilityWater | Municipal Water |
Parking
| No Garage |
Land
| Acreage | No |
| Sewer | Sanitary Sewer |
| SizeDepth | 130 Ft ,9 In |
| SizeFrontage | 25 Ft |
| SizeIrregular | 25 X 130.8 Ft |
| SizeTotalText | 25 X 130.8 Ft |
Rooms
| Level | Type | Length | Width | Dimensions |
|---|---|---|---|---|
| Basement | Living Room | 4.57 m | 5.486 m | 4.57 m x 5.486 m |
| Basement | Bedroom | 3.962 m | 3.98 m | 3.962 m x 3.98 m |
Interested?
Contact us for more information
Matthew Felici
Salesperson
10473 Islington Ave
Kleinburg, Ontario L0J 1C0
Jordan Mete
Broker
96 Rexdale Blvd.
Toronto, Ontario M9W 1N7
