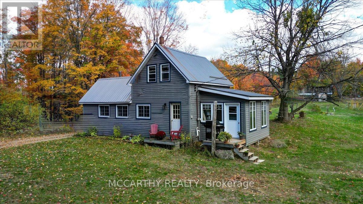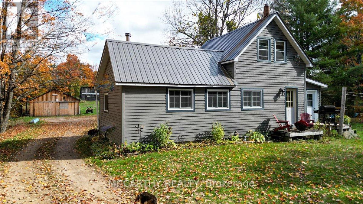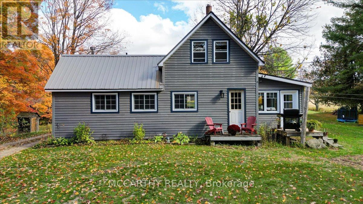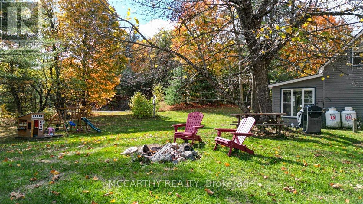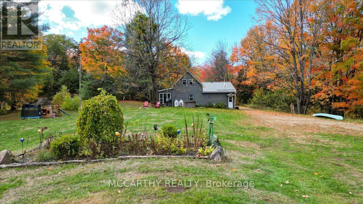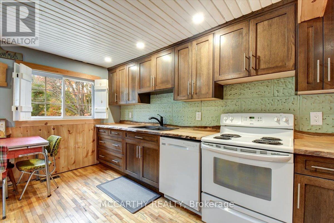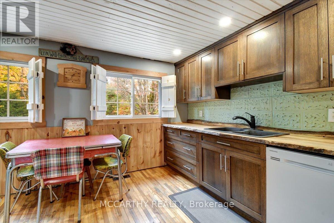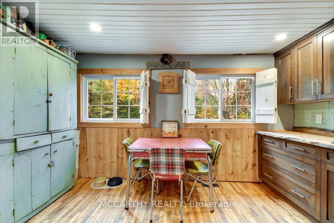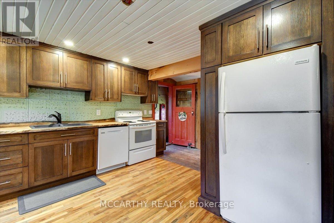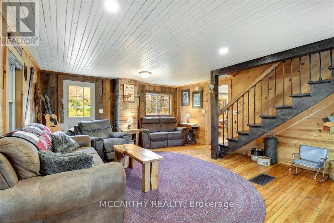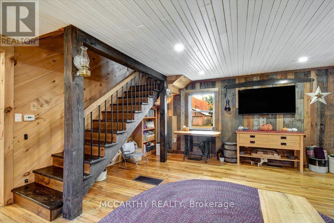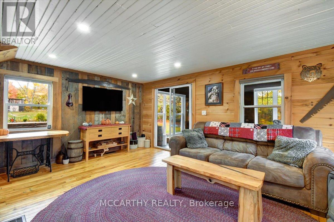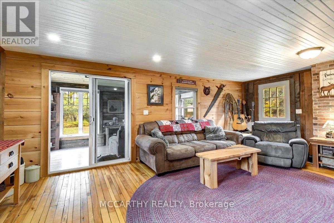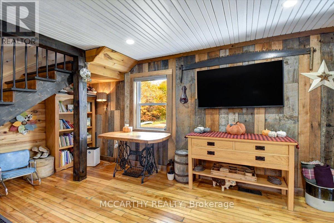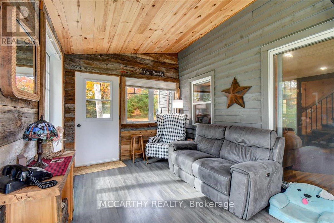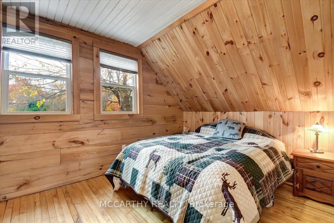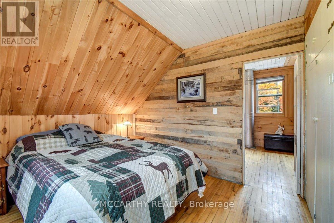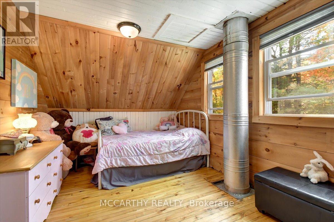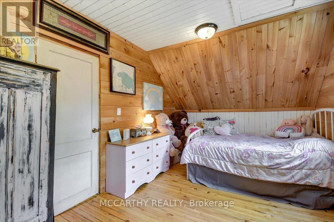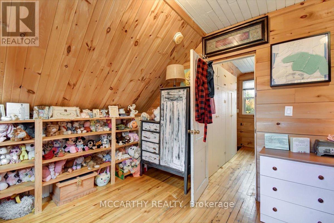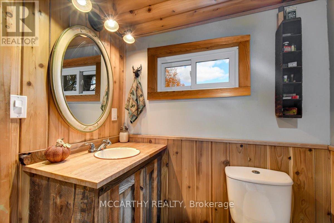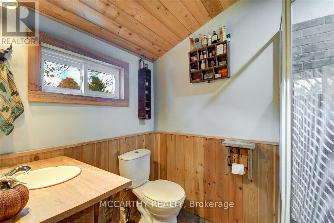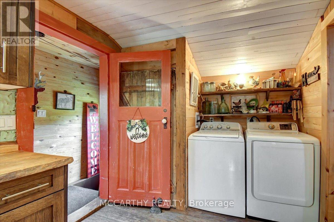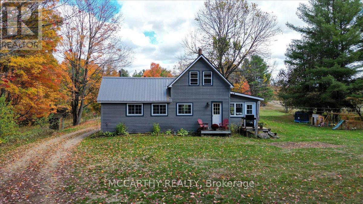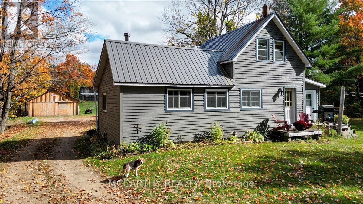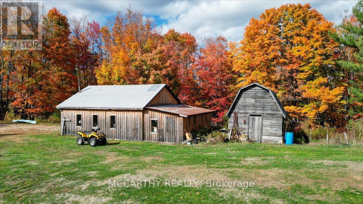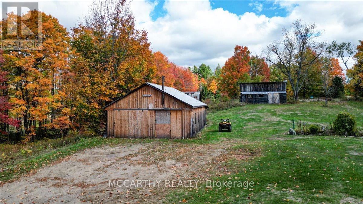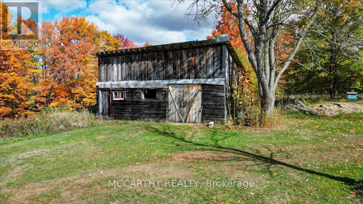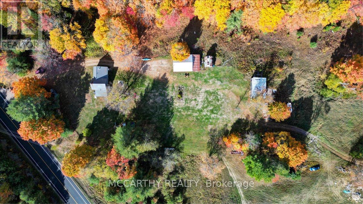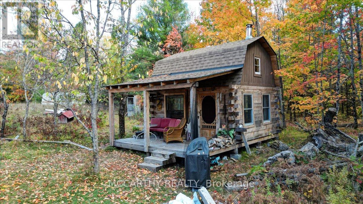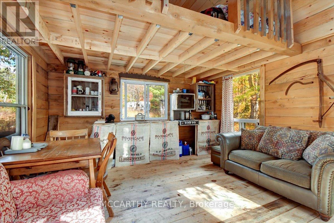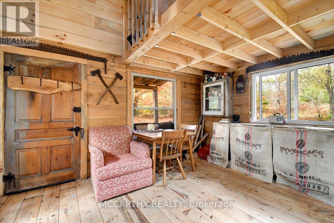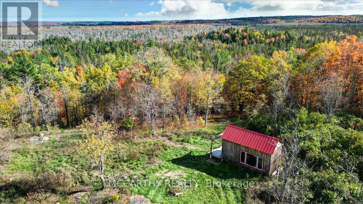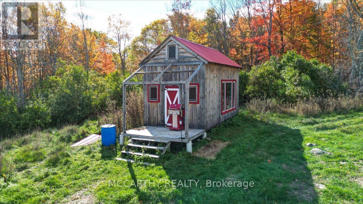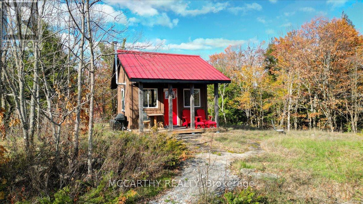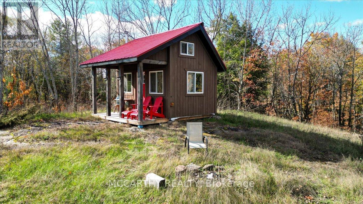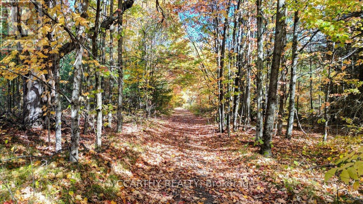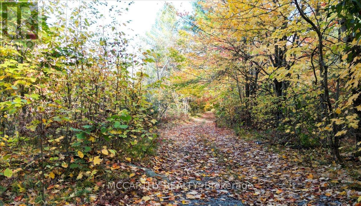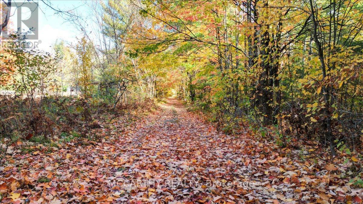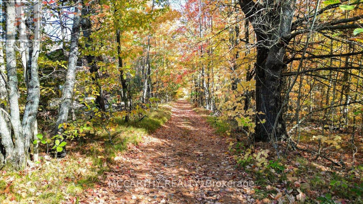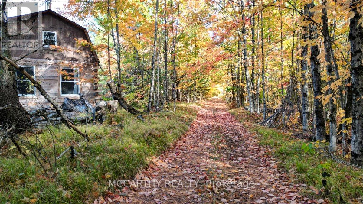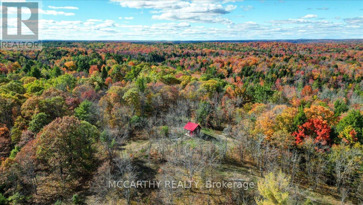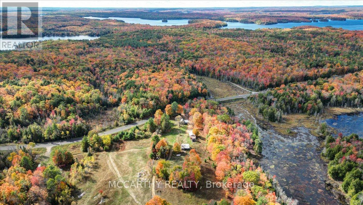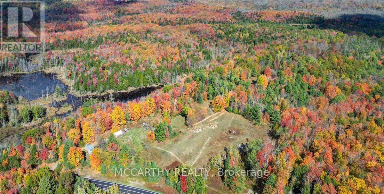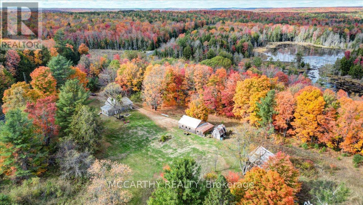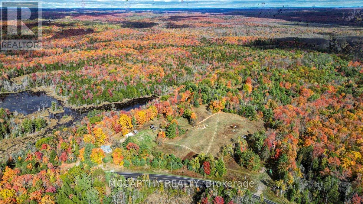3649 County 504 Road North Kawartha, Ontario K0L 1A0
$899,000
Escape to your very own slice of country paradise with this cozy two-bedroom, one-bathroom home set on 393.75 acres (Two Lots being sold together 288.97 acres + 104.78 acres) perfect for year-round country living and outdoor adventures. Imagine waking up to the sounds of nature and stepping outside to explore charming trails leading to three individual cabins ready for friends, family, or extra guests. This inviting home features original hardwood floors throughout and has seen plenty of love with recent updates including a modern kitchen (2020) and a bright enclosed porch addition (2022). A new furnace and hot water tank were added in 2020 and 2022, while major improvements to the electrical, insulation, and plumbing were completed in 2016, providing comfort and peace of mind. With a private driveway for 10+ and located on a municipal road, this property offers the perfect blend of seclusion and convenience. The detached garage has new siding (2024) and provides ample space for your gear, while the barn adds even more storage or project options. Whether you're hunting, hiking, or simply relaxing, this home is the perfect retreat from the hustle and bustle of everyday life. Don't miss your chance to enjoy all that country living has to offer! (PIN:282650121) & (PIN: 282720094) (id:61852)
Property Details
| MLS® Number | X12460718 |
| Property Type | Single Family |
| Community Name | North Kawartha |
| AmenitiesNearBy | Schools, Place Of Worship |
| CommunityFeatures | School Bus |
| EquipmentType | Propane Tank |
| Features | Wooded Area, Irregular Lot Size, Carpet Free |
| ParkingSpaceTotal | 11 |
| RentalEquipmentType | Propane Tank |
| Structure | Porch, Barn, Shed |
Building
| BathroomTotal | 1 |
| BedroomsAboveGround | 2 |
| BedroomsTotal | 2 |
| Appliances | Water Heater, Blinds, Dishwasher, Dryer, Stove, Washer, Water Treatment, Refrigerator |
| BasementDevelopment | Unfinished |
| BasementType | Full (unfinished) |
| ConstructionStatus | Insulation Upgraded |
| ConstructionStyleAttachment | Detached |
| CoolingType | None |
| ExteriorFinish | Wood |
| FireplacePresent | Yes |
| FireplaceTotal | 1 |
| FireplaceType | Woodstove |
| FlooringType | Hardwood, Laminate |
| FoundationType | Poured Concrete, Block |
| HeatingFuel | Propane |
| HeatingType | Forced Air |
| StoriesTotal | 2 |
| SizeInterior | 700 - 1100 Sqft |
| Type | House |
| UtilityWater | Dug Well |
Parking
| Detached Garage | |
| Garage |
Land
| AccessType | Public Road |
| Acreage | Yes |
| LandAmenities | Schools, Place Of Worship |
| Sewer | Septic System |
| SizeIrregular | Lot Irregular - See Geowarehouse |
| SizeTotalText | Lot Irregular - See Geowarehouse|100+ Acres |
| SurfaceWater | Lake/pond |
| ZoningDescription | Ru H |
Rooms
| Level | Type | Length | Width | Dimensions |
|---|---|---|---|---|
| Second Level | Bedroom | 3.57 m | 2.94 m | 3.57 m x 2.94 m |
| Second Level | Primary Bedroom | 4.7 m | 2.75 m | 4.7 m x 2.75 m |
| Main Level | Kitchen | 4.22 m | 3.39 m | 4.22 m x 3.39 m |
| Main Level | Laundry Room | 2.49 m | 2.39 m | 2.49 m x 2.39 m |
| Main Level | Mud Room | 1.1 m | 3.09 m | 1.1 m x 3.09 m |
| Main Level | Living Room | 4.7 m | 5.79 m | 4.7 m x 5.79 m |
| Main Level | Sunroom | 2.86 m | 4.55 m | 2.86 m x 4.55 m |
Utilities
| Cable | Available |
| Electricity | Installed |
https://www.realtor.ca/real-estate/28986068/3649-county-504-road-north-kawartha-north-kawartha
Interested?
Contact us for more information
Marg Mccarthy
Broker of Record
110 Centennial Road
Shelburne, Ontario L9V 2Z4
Ali Mccoll
Salesperson
110 Centennial Road
Shelburne, Ontario L9V 2Z4

