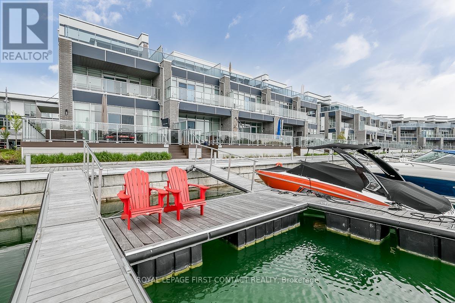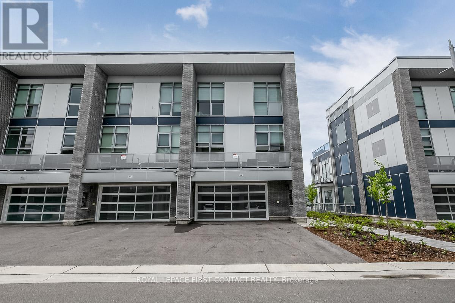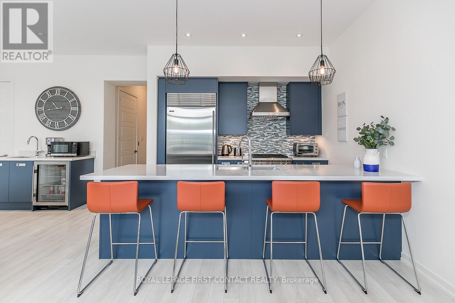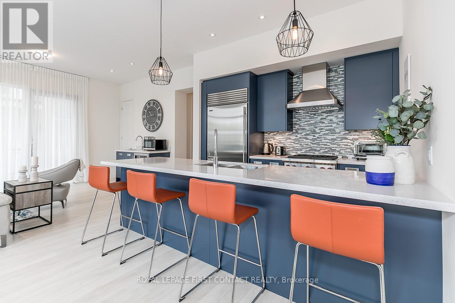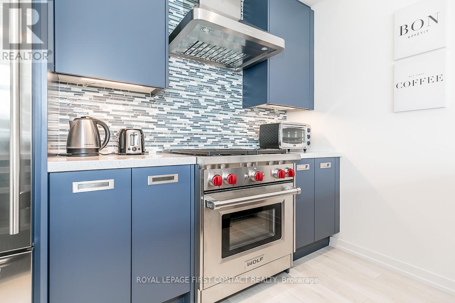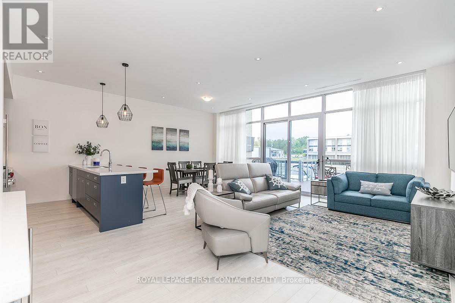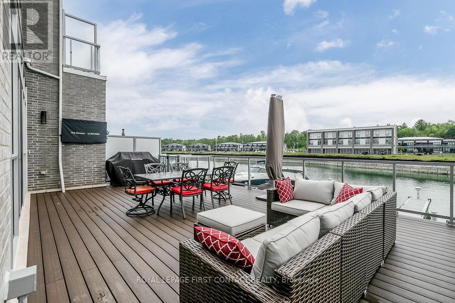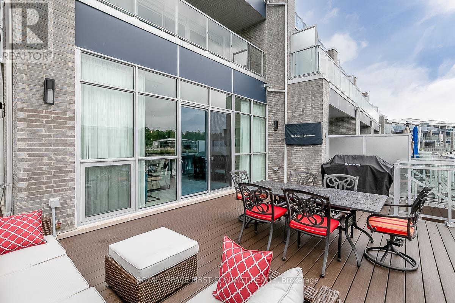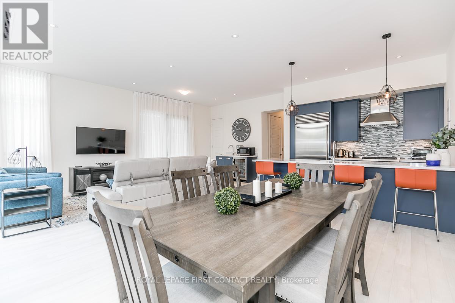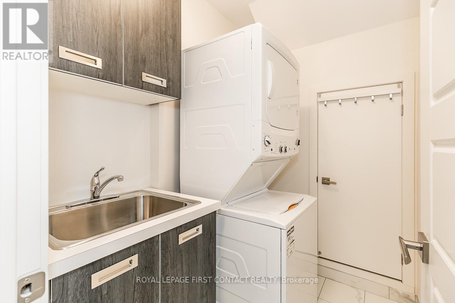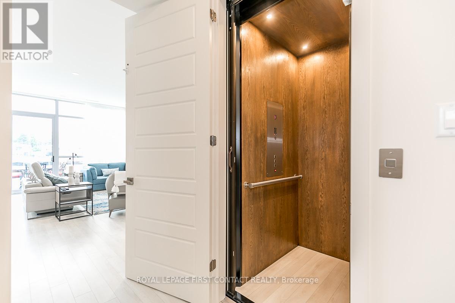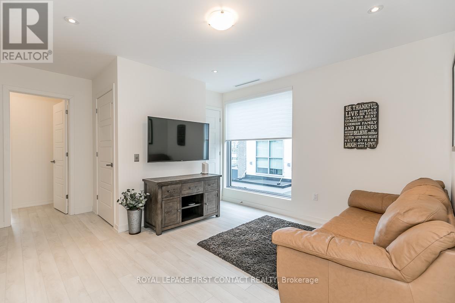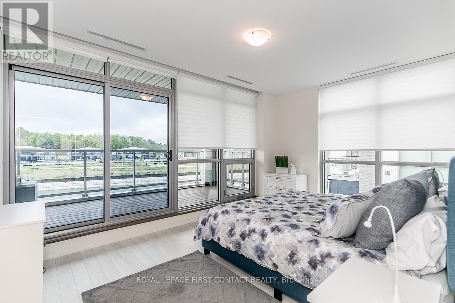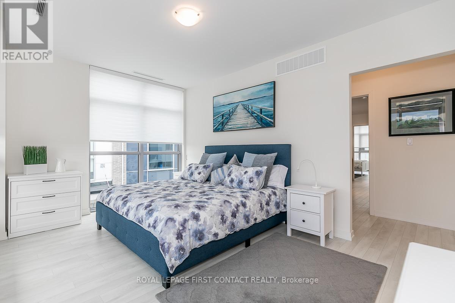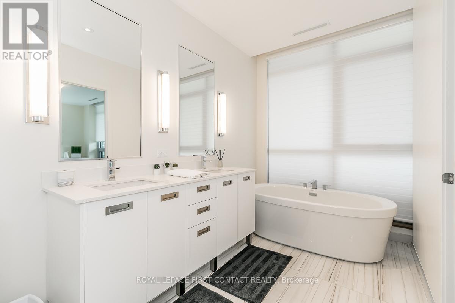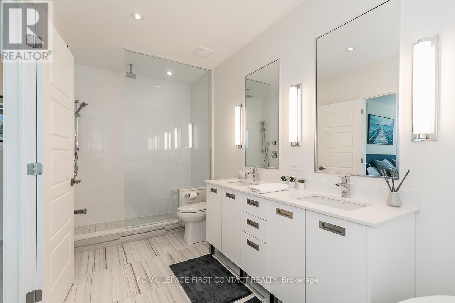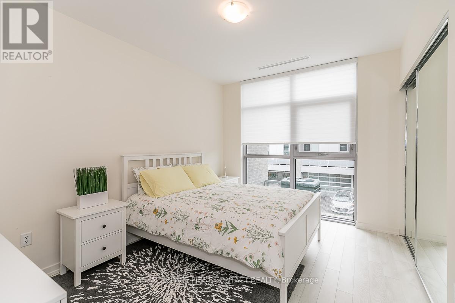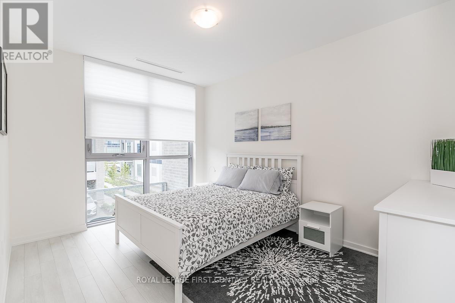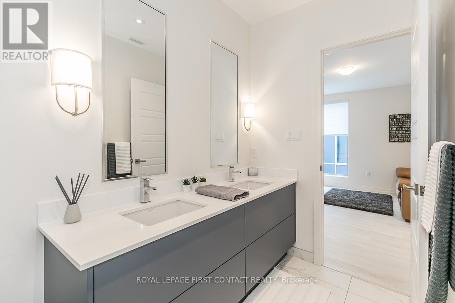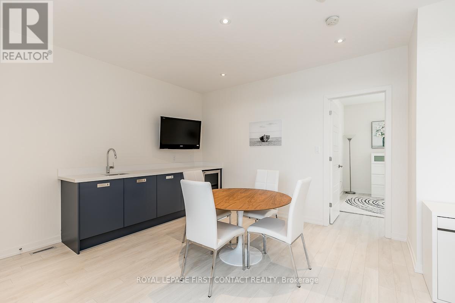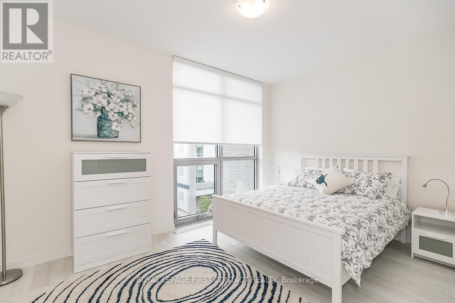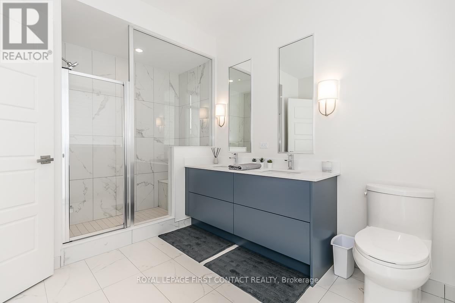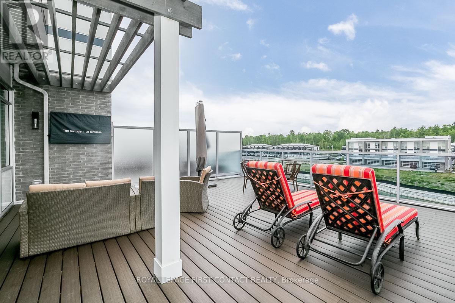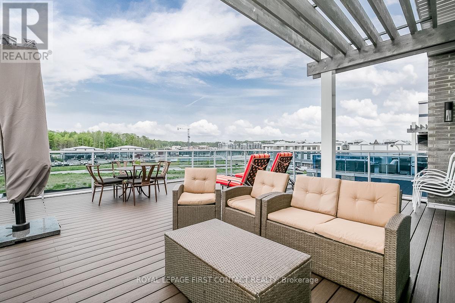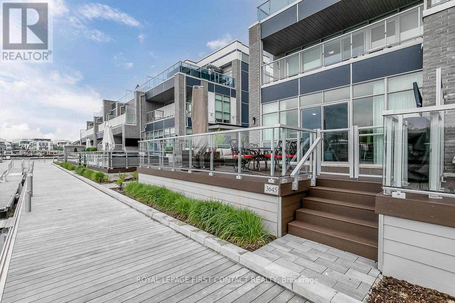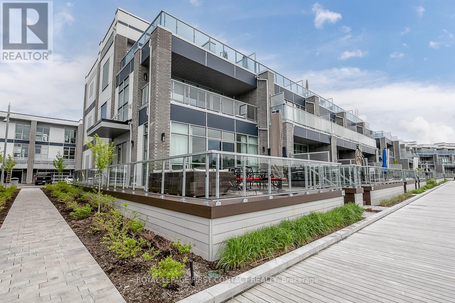3645 Ferretti Court Innisfil, Ontario L9S 0N6
$6,500 Monthly
Come And Experience Waterfront Resort Living At Friday Harbour. Fully Furnished End Unit Townhome With Elevator, This Won't Last Long. Excellent Design For Entertaining, 3 Levels With App 2762 Square Feet And 3 Decks To Enjoy The Outdoors. Gourmet Kitchen With Wolf And Sub Zero Appliances, Floor To Ceiling Windows On The Main Floor Provide A Great View To Your Private Boat Slip. Primary Bedroom On Second Floor With Private Deck Over Looking The Water. Championship Golf (The Nest), Basketball, Beach, Beach Club Pool & Restaurant, 7 Km Trails Nature Preserve, Marina, Harbour Master, Boating, Land/Water Sports, Snowshoeing/Cross-Country Skiing; Year Round Events. Rate shown is per month for a full year rental. Jun and Sept $8,500 per month, July and Aug $12,5000 per month Oct.to May $5000 per month. Utilities will be included based on length of rental (id:61852)
Property Details
| MLS® Number | N12360703 |
| Property Type | Single Family |
| Community Name | Rural Innisfil |
| AmenitiesNearBy | Golf Nearby, Beach, Marina |
| Easement | Unknown |
| Features | Carpet Free |
| ParkingSpaceTotal | 4 |
| Structure | Deck |
| ViewType | Direct Water View |
| WaterFrontType | Waterfront |
Building
| BathroomTotal | 5 |
| BedroomsAboveGround | 4 |
| BedroomsTotal | 4 |
| Appliances | Furniture |
| BasementType | None |
| ConstructionStyleAttachment | Attached |
| CoolingType | Central Air Conditioning |
| ExteriorFinish | Brick |
| FoundationType | Concrete |
| HalfBathTotal | 2 |
| HeatingFuel | Natural Gas |
| HeatingType | Forced Air |
| StoriesTotal | 3 |
| SizeInterior | 2500 - 3000 Sqft |
| Type | Row / Townhouse |
| UtilityWater | Municipal Water |
Parking
| Attached Garage | |
| Garage |
Land
| AccessType | Private Road, Private Docking |
| Acreage | No |
| LandAmenities | Golf Nearby, Beach, Marina |
| Sewer | Sanitary Sewer |
| SizeFrontage | 28 Ft ,9 In |
| SizeIrregular | 28.8 Ft |
| SizeTotalText | 28.8 Ft |
Rooms
| Level | Type | Length | Width | Dimensions |
|---|---|---|---|---|
| Second Level | Primary Bedroom | 4.9 m | 3.4 m | 4.9 m x 3.4 m |
| Second Level | Bedroom 2 | 3.2 m | 4.2 m | 3.2 m x 4.2 m |
| Second Level | Bedroom 3 | 3 m | 4.2 m | 3 m x 4.2 m |
| Second Level | Den | 4.1 m | 4.9 m | 4.1 m x 4.9 m |
| Third Level | Bedroom 4 | 4.4 m | 3.3 m | 4.4 m x 3.3 m |
| Third Level | Sitting Room | 3.9 m | 3.9 m | 3.9 m x 3.9 m |
| Main Level | Kitchen | 3.3 m | 2.7 m | 3.3 m x 2.7 m |
| Main Level | Living Room | 7 m | 4.3 m | 7 m x 4.3 m |
| Main Level | Other | 2.5 m | 2.7 m | 2.5 m x 2.7 m |
https://www.realtor.ca/real-estate/28769324/3645-ferretti-court-innisfil-rural-innisfil
Interested?
Contact us for more information
David Howell
Salesperson
299 Lakeshore Drive #100, 100142 &100423
Barrie, Ontario L4N 7Y9
