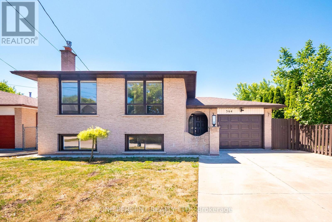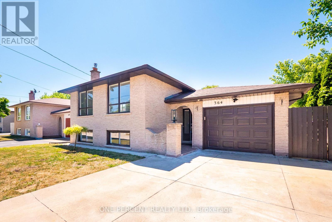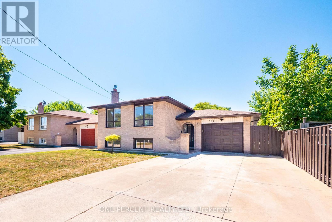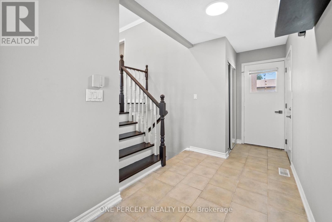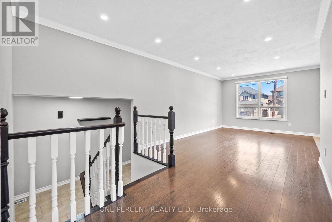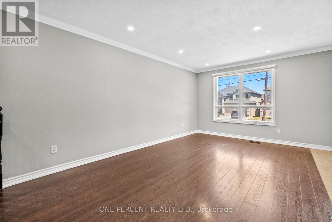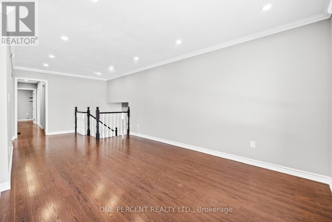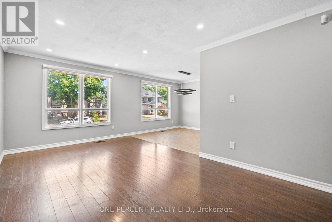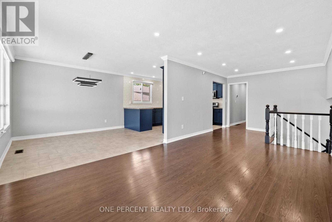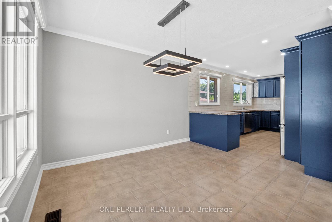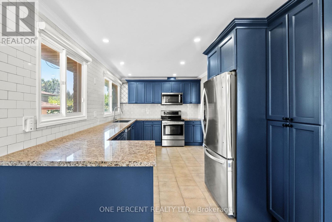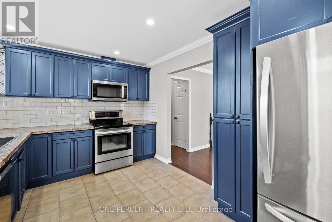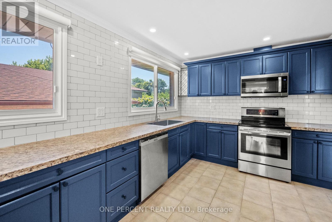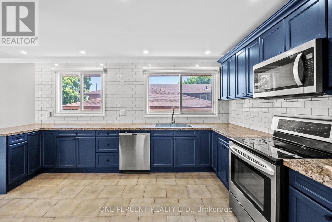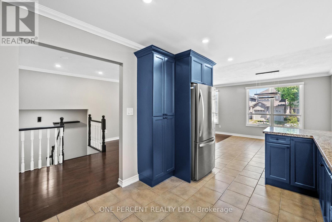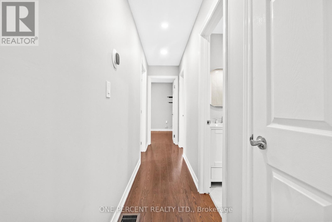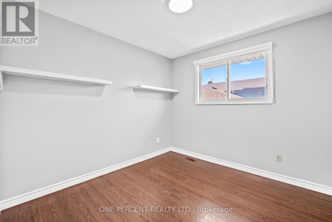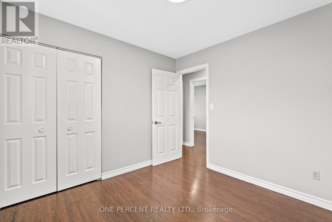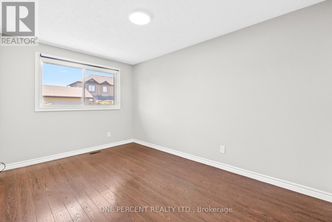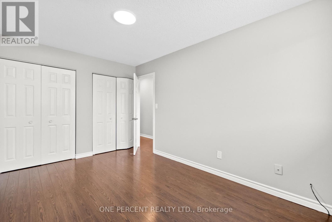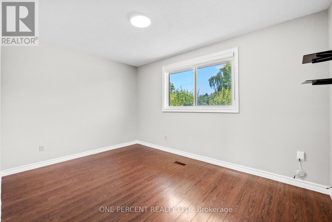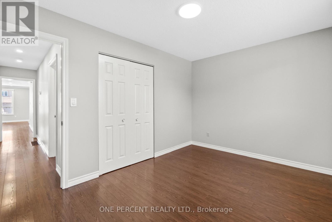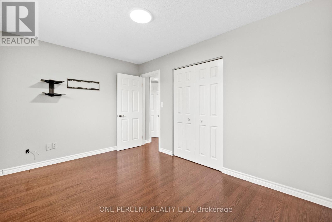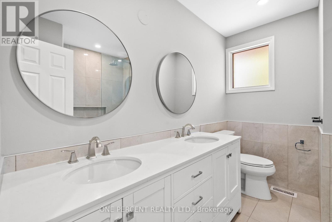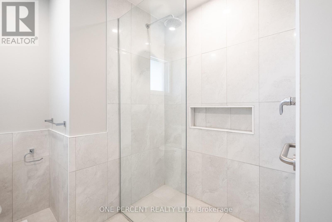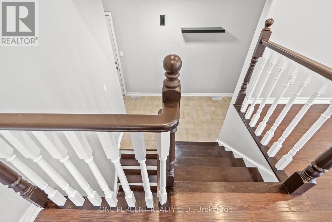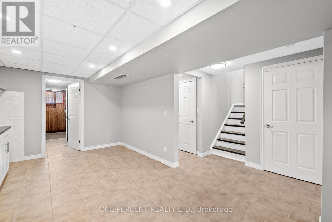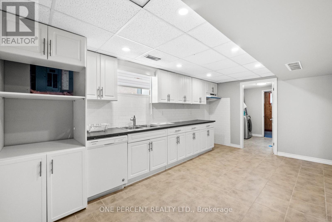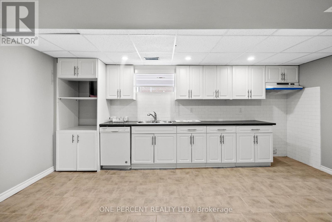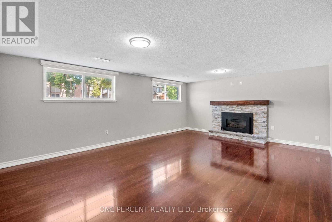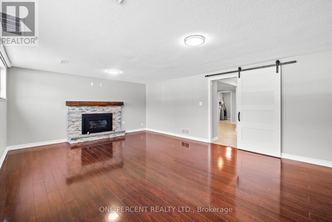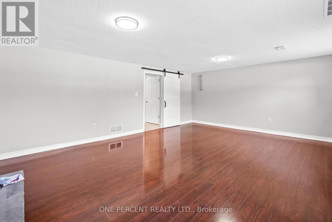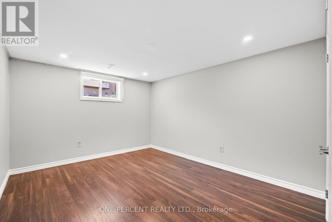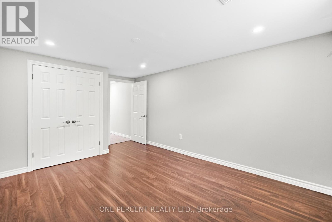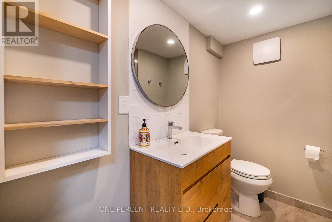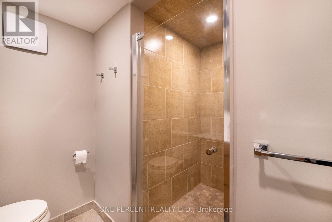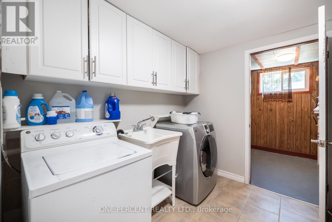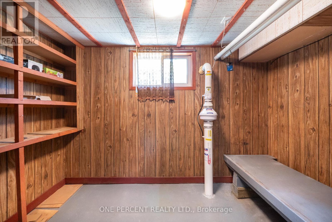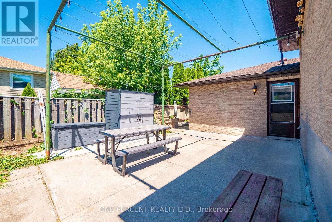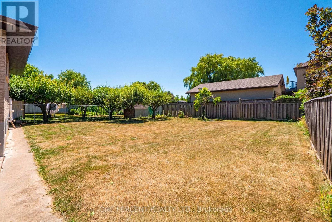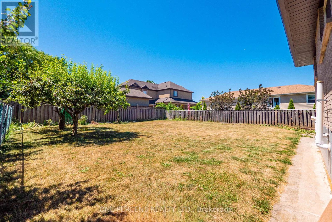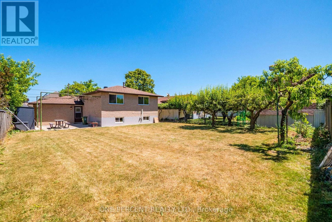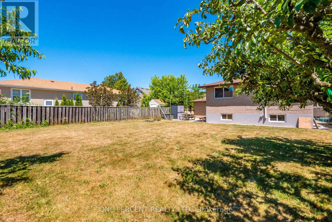364 Red Oak Avenue Hamilton, Ontario L8E 2C3
$899,900
Welcome To 364 Red Oak Avenue, A Freshly Painted And Updated Raised Ranch Bungalow Nestled In A Quiet, Family-Friendly Neighbourhood Of Stoney Creek. This 3+1 Bedroom, 2 Full Bathroom Home Offers A Bright Main Level, Featuring A Spacious Living And Dining Area & An Updated Kitchen With Granite Countertops & Stainless Steel Appliances. The Updated Bathrooms Add A Modern Touch, While The Finished Lower Level Provides Excellent In-Law Potential, Featuring A Second Kitchen, An Additional Bedroom, A Full Bathroom And A Large Rec Room With A Cozy Fireplace. Recent Updates Include Roof (2022), Furnace (2021), Windows (2023), And A/C (2024). Additional Highlights Include An Attached Garage With Inside Entry, A Large, Private, Fully Fenced Backyard, And Convenient Access To Schools, Parks, Shopping, Public Transit & Highways. Ideal For First-Time Buyers, Investors, Or Those Seeking Multigenerational Living. (id:61852)
Property Details
| MLS® Number | X12296891 |
| Property Type | Single Family |
| Neigbourhood | Poplar Park |
| Community Name | Stoney Creek |
| AmenitiesNearBy | Park, Place Of Worship, Public Transit, Schools |
| CommunityFeatures | Community Centre |
| EquipmentType | Water Heater |
| Features | Carpet Free |
| ParkingSpaceTotal | 3 |
| RentalEquipmentType | Water Heater |
Building
| BathroomTotal | 2 |
| BedroomsAboveGround | 3 |
| BedroomsBelowGround | 1 |
| BedroomsTotal | 4 |
| Age | 31 To 50 Years |
| Amenities | Fireplace(s) |
| Appliances | Water Heater, Dishwasher, Dryer, Stove, Washer, Refrigerator |
| ArchitecturalStyle | Raised Bungalow |
| BasementDevelopment | Finished |
| BasementType | Full (finished) |
| ConstructionStyleAttachment | Detached |
| CoolingType | Central Air Conditioning |
| ExteriorFinish | Brick |
| FireplacePresent | Yes |
| FireplaceTotal | 1 |
| FoundationType | Block |
| HeatingFuel | Natural Gas |
| HeatingType | Forced Air |
| StoriesTotal | 1 |
| SizeInterior | 1100 - 1500 Sqft |
| Type | House |
| UtilityWater | Municipal Water |
Parking
| Attached Garage | |
| Garage |
Land
| Acreage | No |
| LandAmenities | Park, Place Of Worship, Public Transit, Schools |
| Sewer | Sanitary Sewer |
| SizeDepth | 125 Ft ,10 In |
| SizeFrontage | 50 Ft |
| SizeIrregular | 50 X 125.9 Ft |
| SizeTotalText | 50 X 125.9 Ft |
Rooms
| Level | Type | Length | Width | Dimensions |
|---|---|---|---|---|
| Basement | Recreational, Games Room | 4.44 m | 5.87 m | 4.44 m x 5.87 m |
| Basement | Kitchen | 3.17 m | 3.4 m | 3.17 m x 3.4 m |
| Basement | Bedroom | 3.99 m | 3.35 m | 3.99 m x 3.35 m |
| Basement | Laundry Room | 2.54 m | 3.2 m | 2.54 m x 3.2 m |
| Main Level | Living Room | 5.18 m | 3.15 m | 5.18 m x 3.15 m |
| Main Level | Kitchen | 4.72 m | 2.95 m | 4.72 m x 2.95 m |
| Main Level | Dining Room | 3.43 m | 2.84 m | 3.43 m x 2.84 m |
| Main Level | Bedroom | 4.14 m | 2.77 m | 4.14 m x 2.77 m |
| Main Level | Bedroom 2 | 4.04 m | 2.84 m | 4.04 m x 2.84 m |
| Main Level | Bedroom 3 | 2.87 m | 2.97 m | 2.87 m x 2.97 m |
https://www.realtor.ca/real-estate/28631533/364-red-oak-avenue-hamilton-stoney-creek-stoney-creek
Interested?
Contact us for more information
Mike Carstensen
Salesperson
300 John St Unit 607
Thornhill, Ontario L3T 5W4
